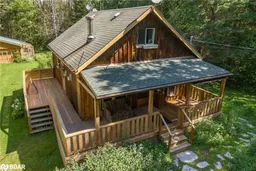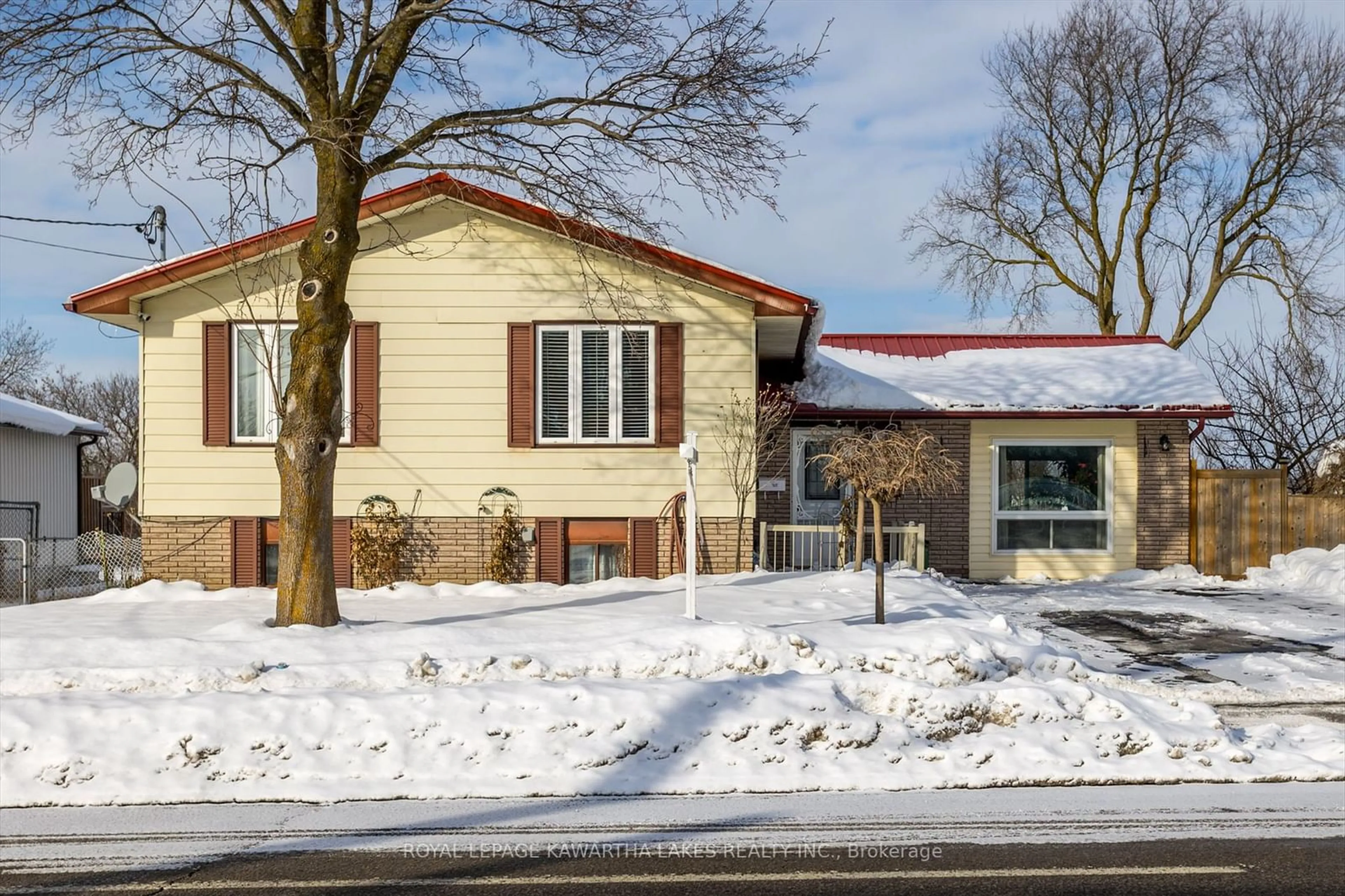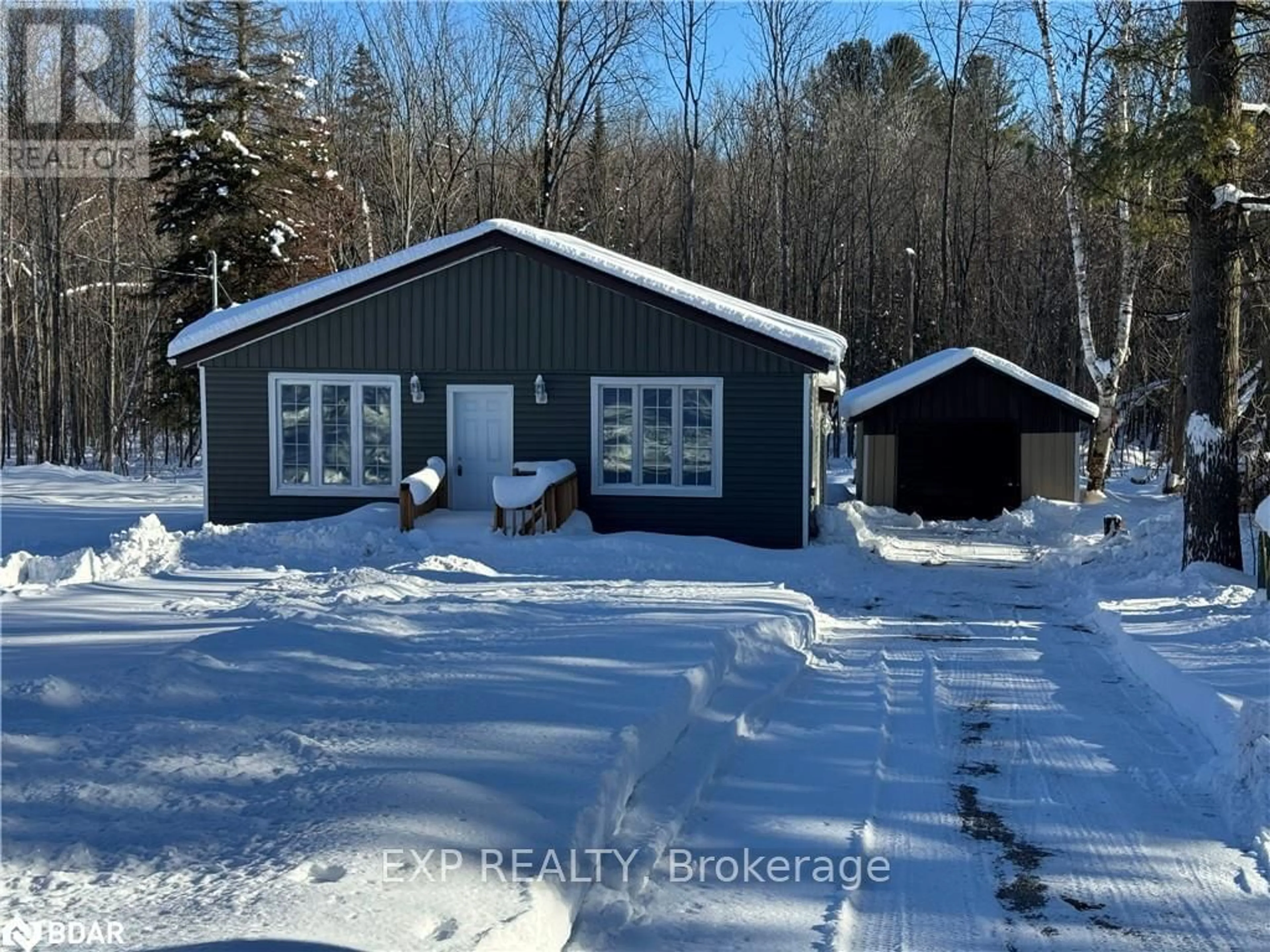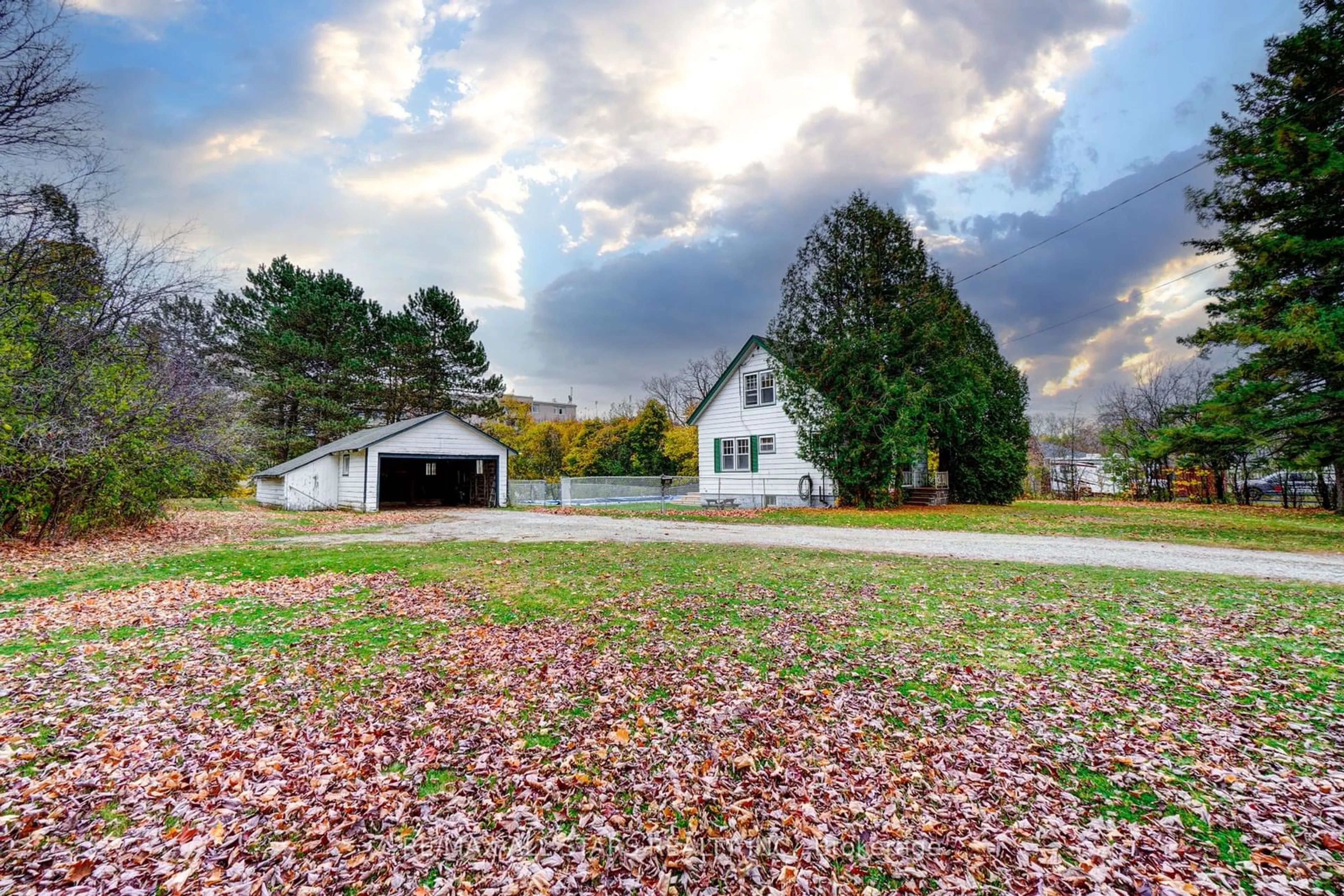Sold for $···,···
•
•
•
•
Contact us about this property
Highlights
Estimated ValueThis is the price Wahi expects this property to sell for.
The calculation is powered by our Instant Home Value Estimate, which uses current market and property price trends to estimate your home’s value with a 90% accuracy rate.Login to view
Price/SqftLogin to view
Est. MortgageLogin to view
Tax Amount (2024)Login to view
Sold sinceLogin to view
Description
Signup or login to view
Property Details
Signup or login to view
Interior
Signup or login to view
Features
Heating: Fireplace-Propane
Basement: Crawl Space, Partially Finished
Exterior
Signup or login to view
Features
Septic Tank
Parking
Garage spaces 2
Garage type -
Other parking spaces 4
Total parking spaces 6
Property History
Nov 8, 2024
Sold
$•••,•••
Stayed 72 days on market 33Listing by itso®
33Listing by itso®
 33
33Property listed by RE/MAX All-Stars Realty Inc. Brokerage, Brokerage

Interested in this property?Get in touch to get the inside scoop.



