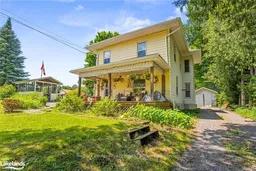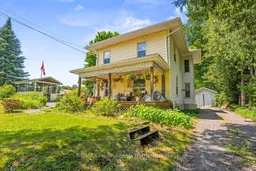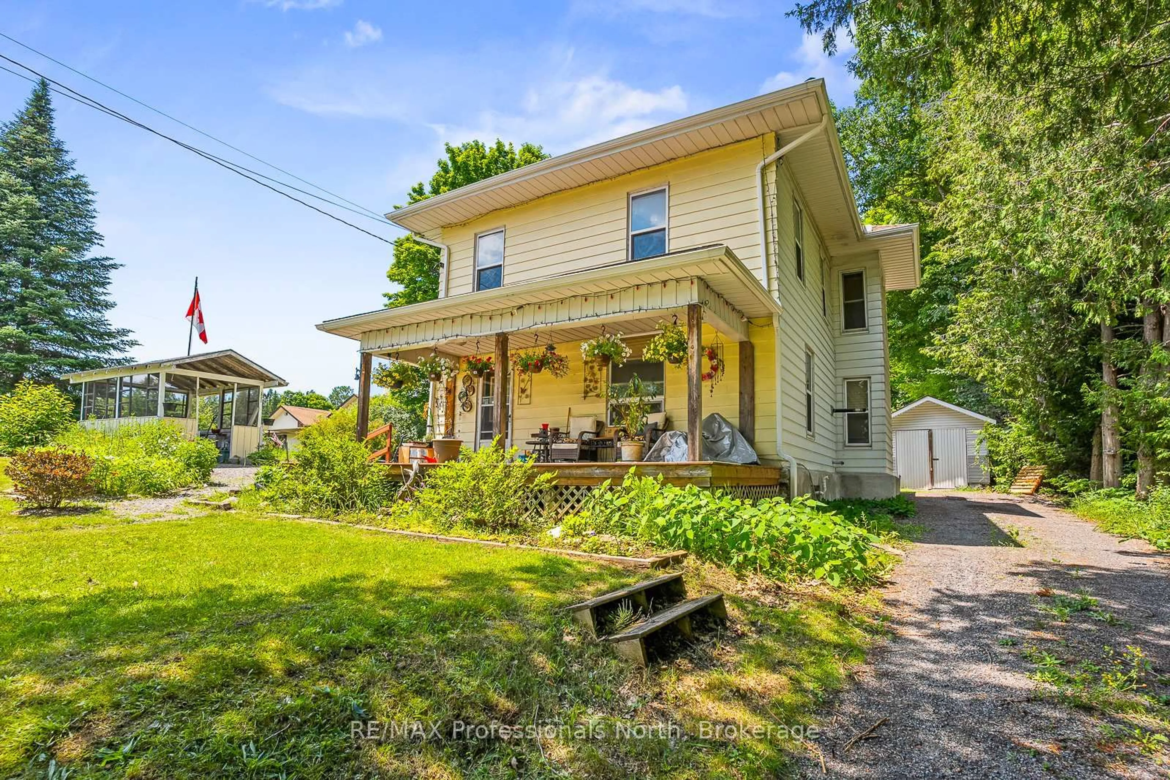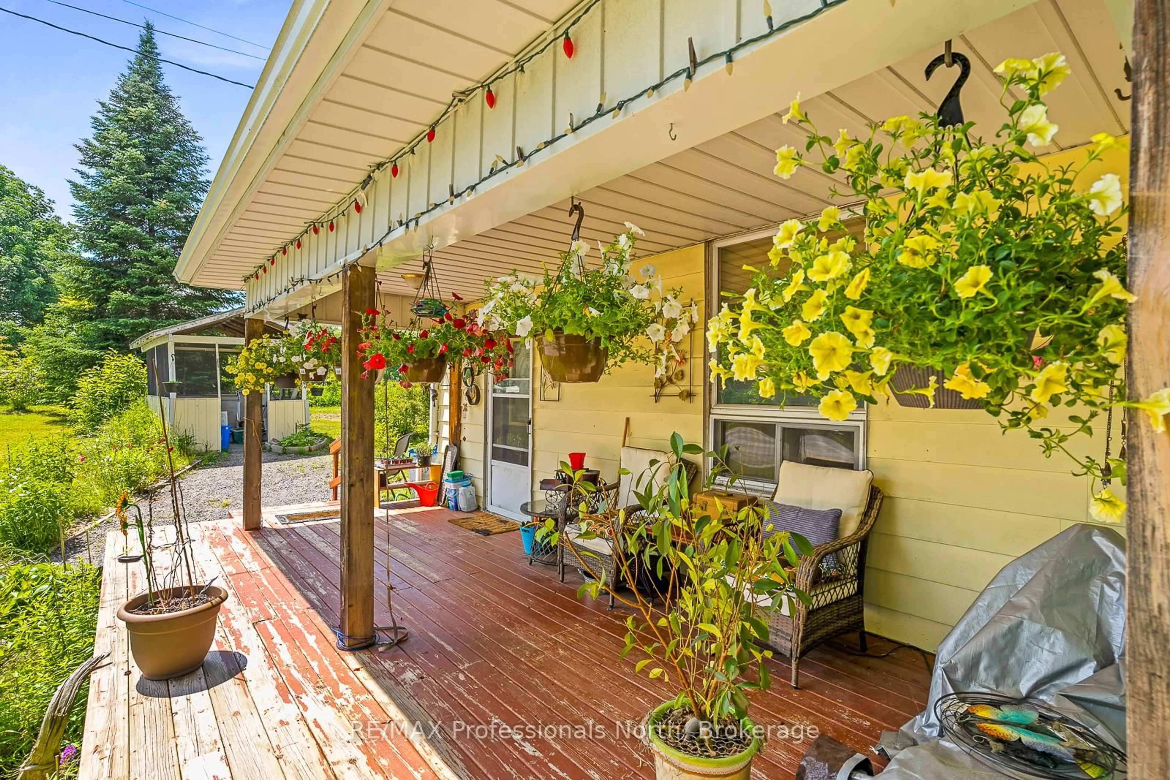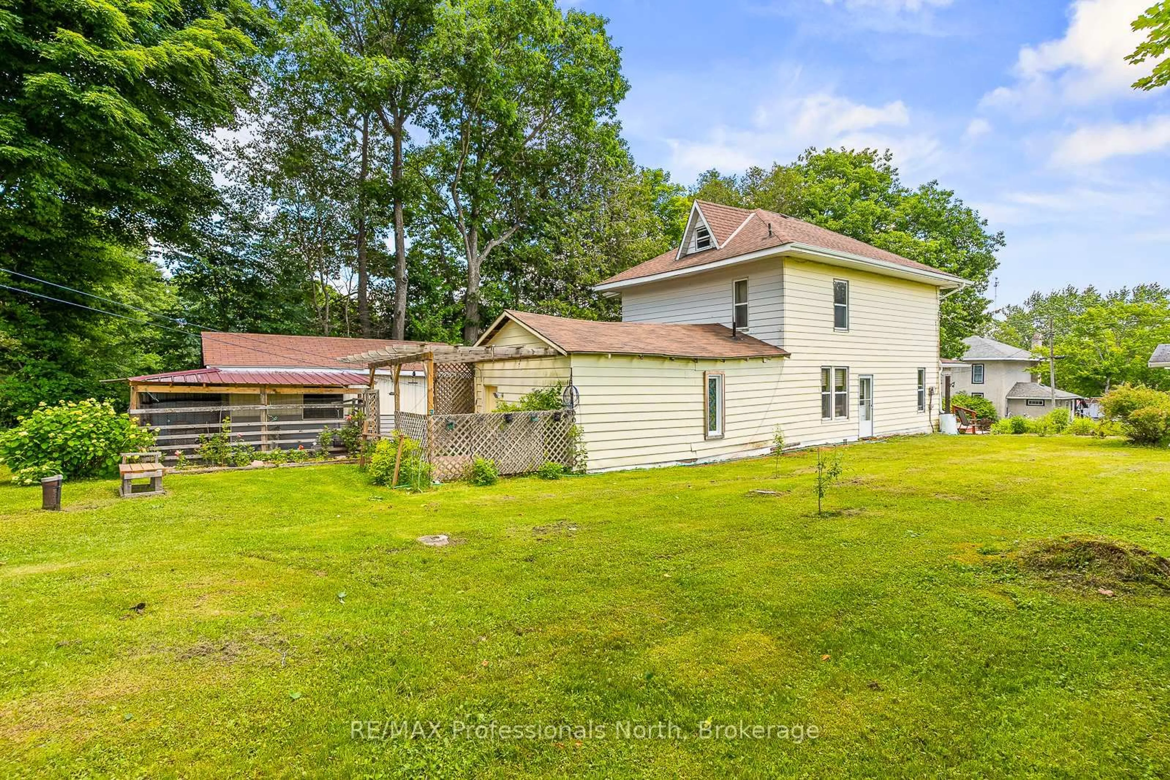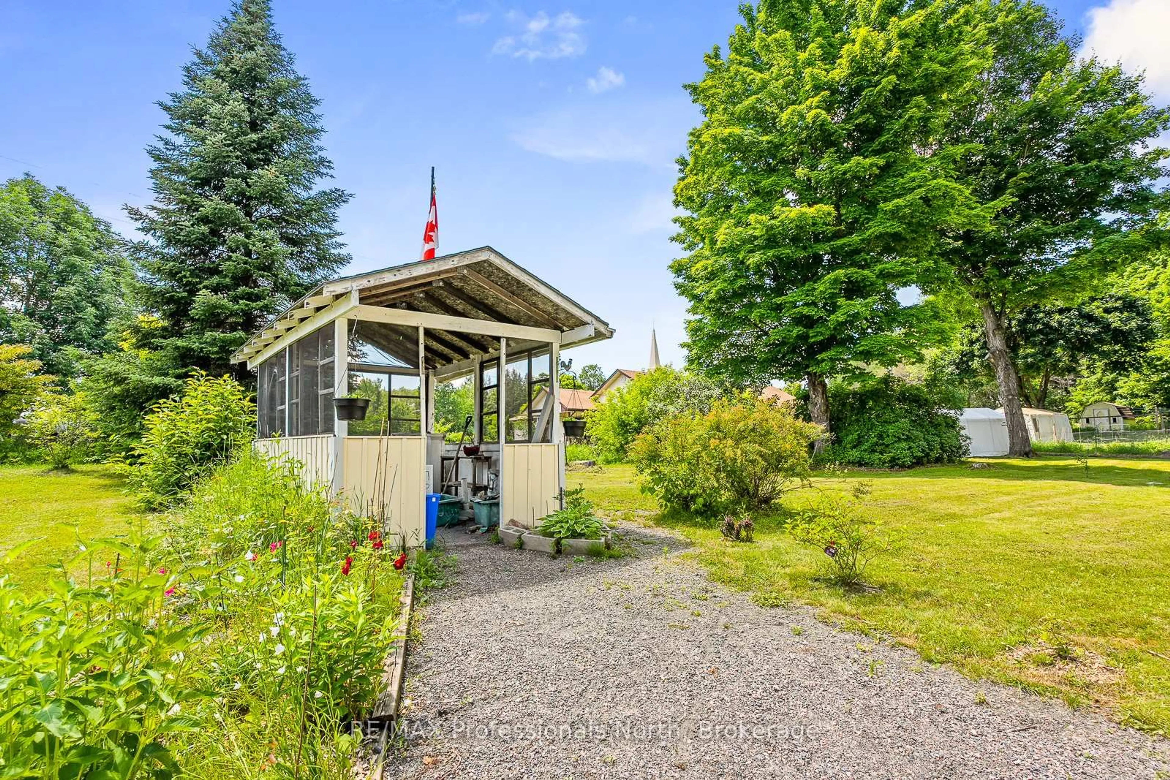4945 Monck Rd, Kawartha Lakes, Ontario K0M 2A0
Contact us about this property
Highlights
Estimated ValueThis is the price Wahi expects this property to sell for.
The calculation is powered by our Instant Home Value Estimate, which uses current market and property price trends to estimate your home’s value with a 90% accuracy rate.Not available
Price/Sqft$295/sqft
Est. Mortgage$1,610/mo
Tax Amount (2024)$1,345/yr
Days On Market3 hours
Description
Step back in time in this charming century home, nestled in the heart of Kinmount featuring classic antique finishes throughout offering a perfect blend of historical charm and modern comfort. Upon entering you will adore the classic staircase leading to the second level. Main floor offers Living Room, Dining room and large eat in kitchen space with a 3pc bathroom and upstairs you'll find 3 generously sized bedrooms all with closets and an additional 3-pc bathroom. Outside, the large level yard provides a natures dream with beautifully manicured grass, mature flower gardens, vegetable/fruit garden and potential for so much more. This could be your own little homestead space with an old barn structure and additional sheds for whatever you desire. There is a detached 20x12 garage and lots of room for parking. Walking distance to the town of Kinmount, visit local quaint country stores, the Victoria Rail Trail is a short walk away and take in a movie at the famous Highlands Cinemas. Experience timeless elegance and charm in this extraordinary century home, where every detail tells a story. Make it yours today!
Property Details
Interior
Features
Main Floor
Living
4.22 x 4.04Dining
4.22 x 4.27Kitchen
5.13 x 3.66Bathroom
2.13 x 1.83Exterior
Features
Parking
Garage spaces 1
Garage type Detached
Other parking spaces 2
Total parking spaces 3
Property History
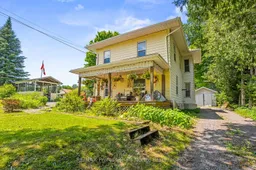 41
41