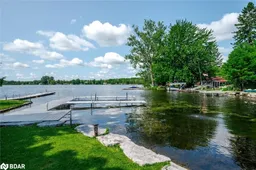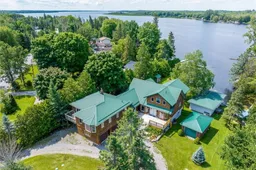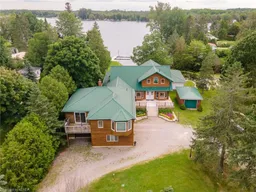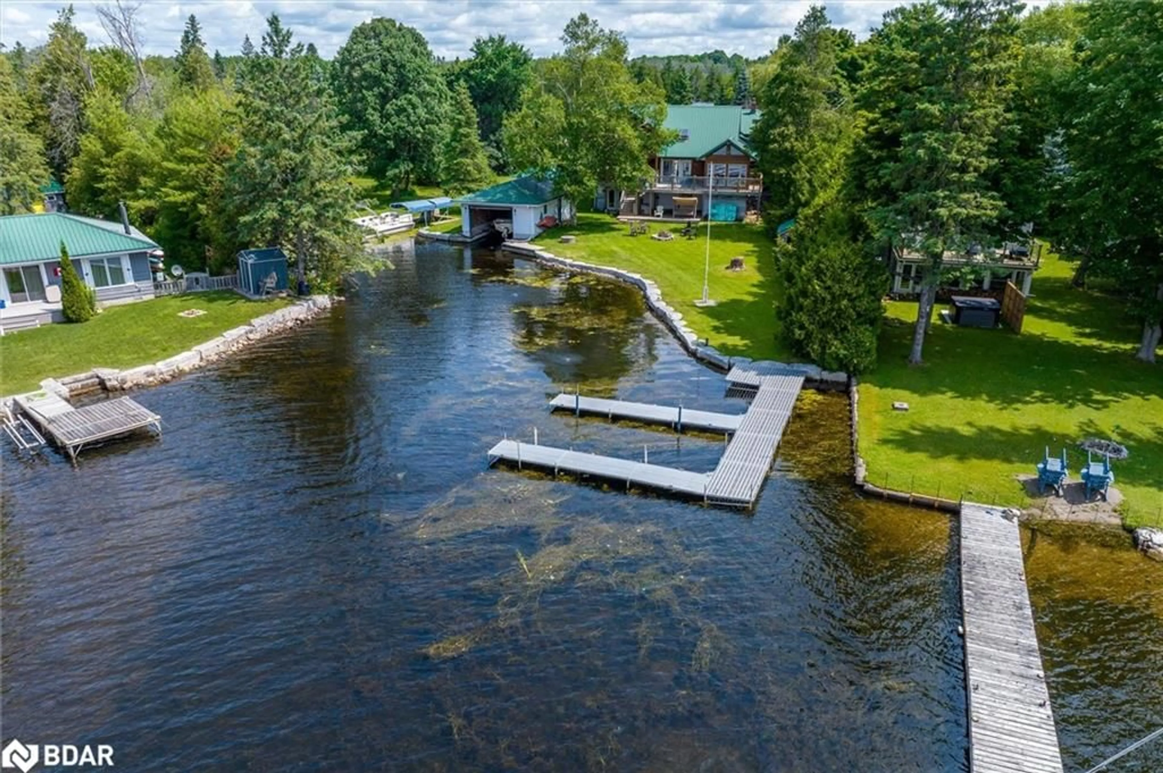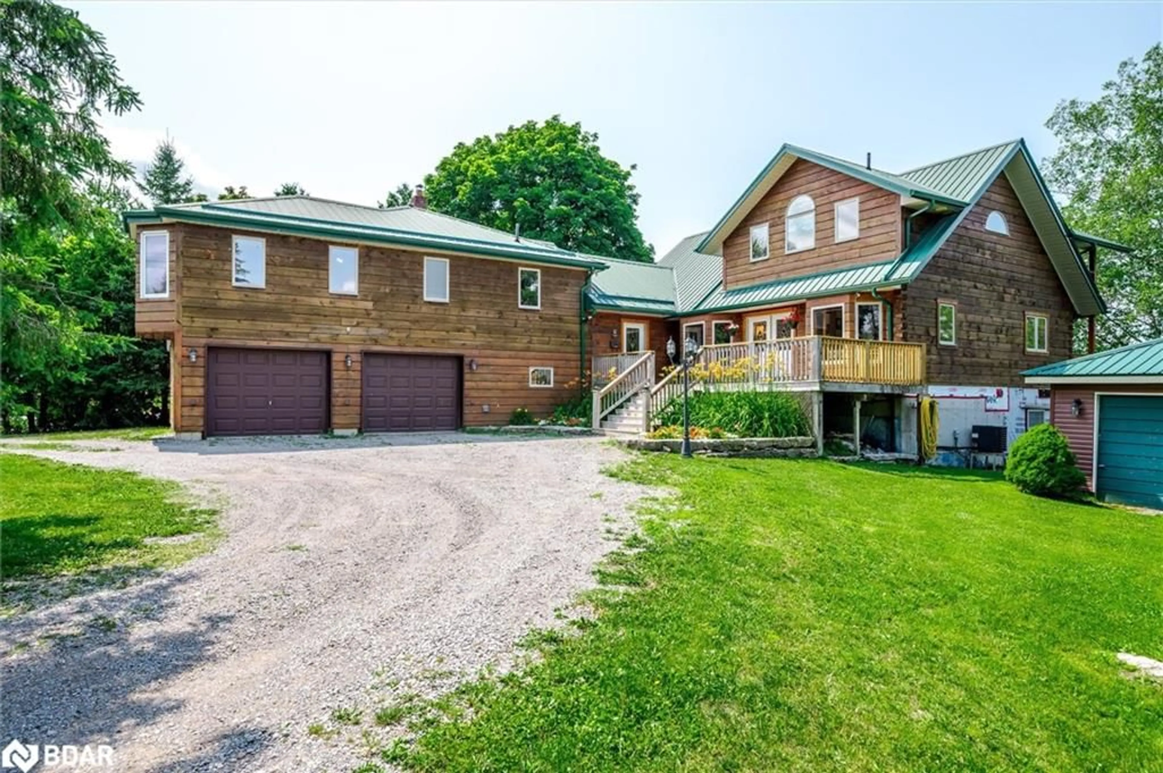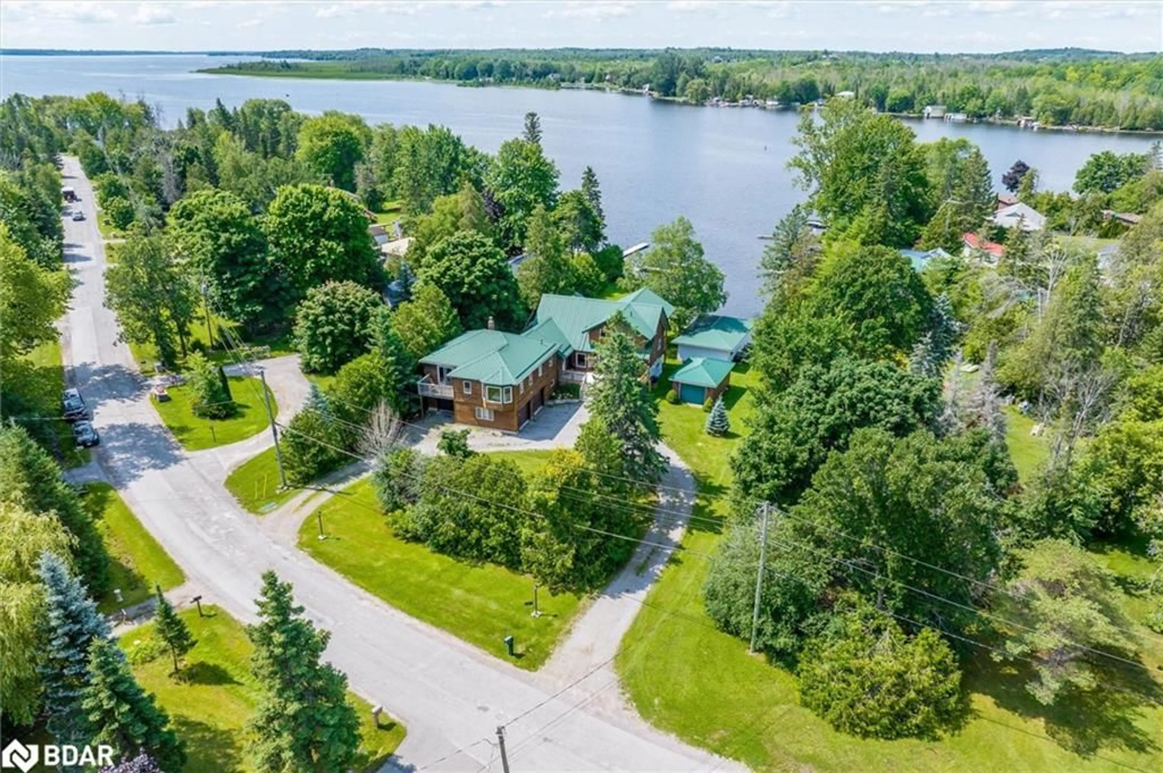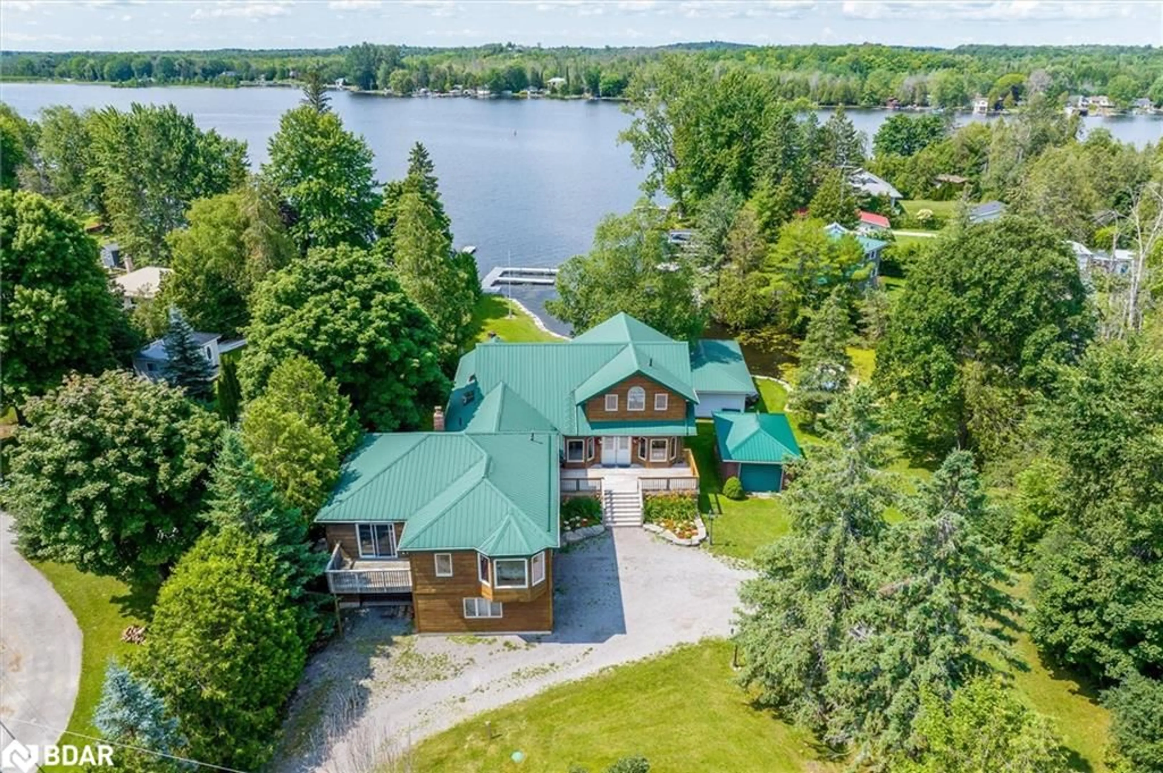48 Sturgeon Glen Rd, Fenelon Falls, Ontario K0M 1N0
Contact us about this property
Highlights
Estimated valueThis is the price Wahi expects this property to sell for.
The calculation is powered by our Instant Home Value Estimate, which uses current market and property price trends to estimate your home’s value with a 90% accuracy rate.Not available
Price/Sqft$320/sqft
Monthly cost
Open Calculator
Description
A captivating waterfront retreat offering the unique opportunity of 2 full homes in one. Breathtaking views from the half acre lot on Sturgeon Lake boasting an impressive 140 feet of armour stone shoreline, wet slip boat house, 3 car garage w/direct entry into the home plus a detached garage & 5 decks in total. The abundance of living space with 6 bedrooms, 4 bathrooms & 2 kitchens spread across 2 fully self-contained living areas makes this property ideal for multigenerational living or exploring the possibilities of generating additional income. The main log home features an open concept design on the main floor with cathedral ceilings & 3 remote controlled skylights, 2 bedrooms, 2-piece bathroom, 2 dining areas, a sunroom & living room - both with walkouts to a deck overlooking the lake. Primary suite on the 2nd floor features a walkout to a covered deck overlooking the lake, Juliette balcony overlooking the main floor, & 5-piece ensuite bathroom with a soaker tub & walk-in shower. Fully finished walk-out basement with 2 staircases to access it, 2 walkouts, an enormous recreation room, wet bar, sauna & hot tub room with walkout. Attached self-contained guest house with 3 bedrooms & 2nd kitchen. Original structure built in 1960 (guest house) was turned 180 degrees and placed on a new foundation with a 3 car garage and a 2 storey log home with walkout basement was constructed in 2000 and is connected to the guest house
Property Details
Interior
Features
Main Floor
Bathroom
2-Piece
Bedroom
4.27 x 3.40Dining Room
4.80 x 3.86Sunroom
3.48 x 3.35Exterior
Features
Parking
Garage spaces 4
Garage type -
Other parking spaces 8
Total parking spaces 12
Property History
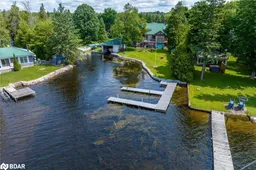 50
50