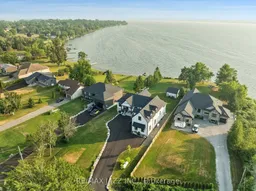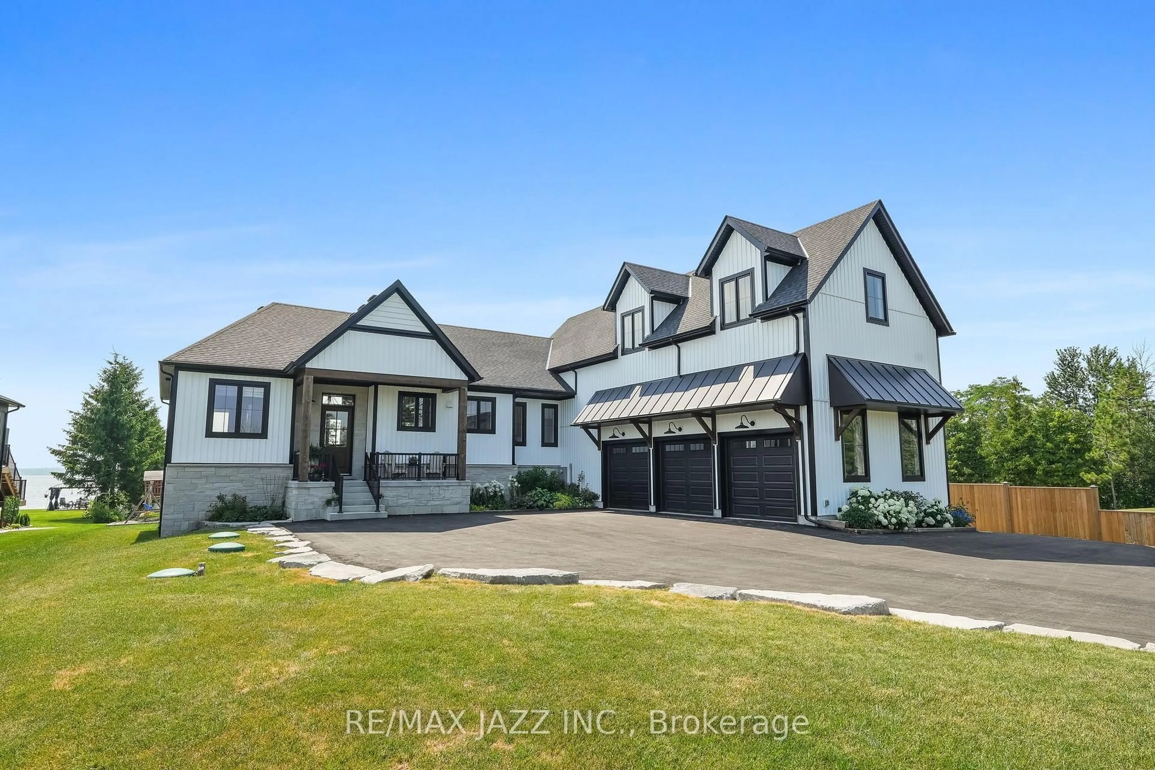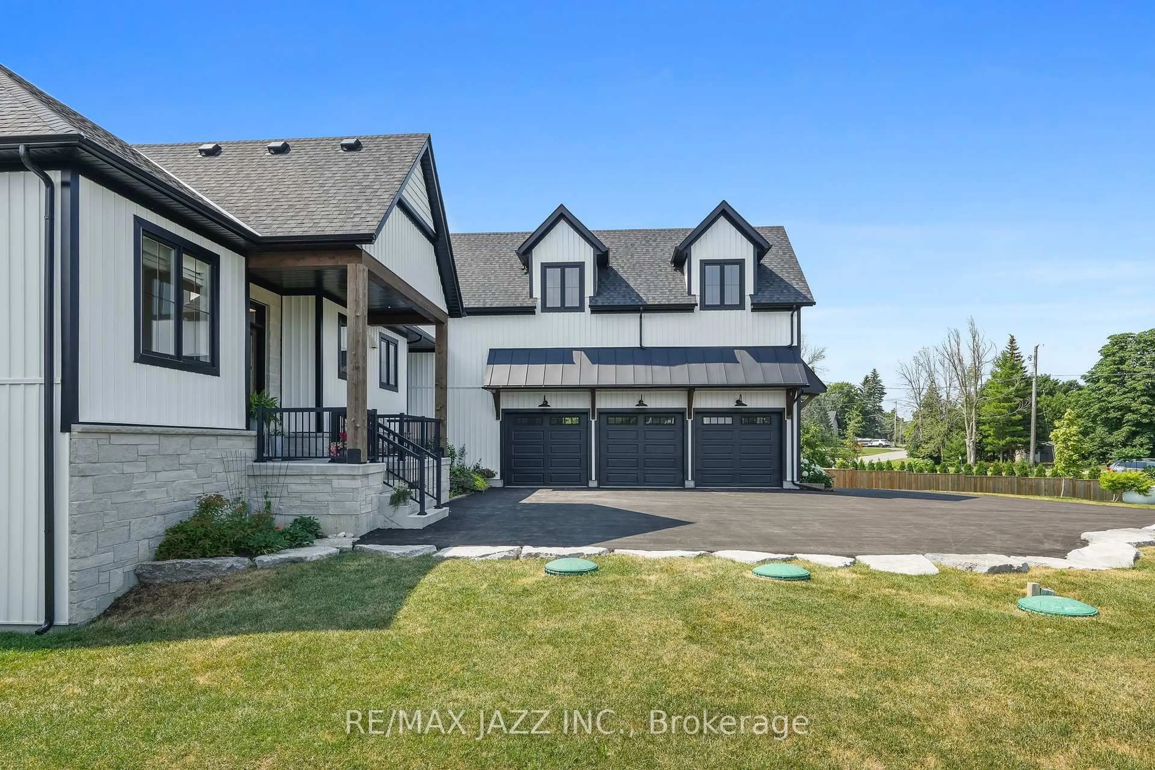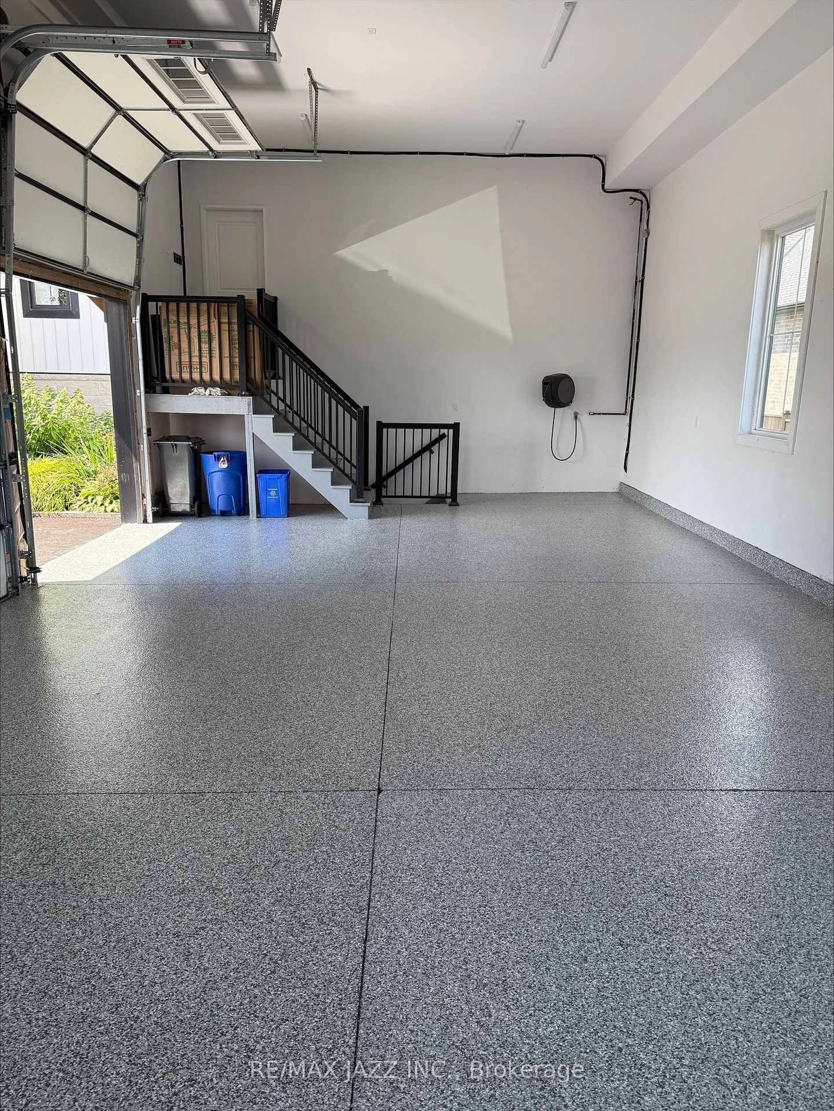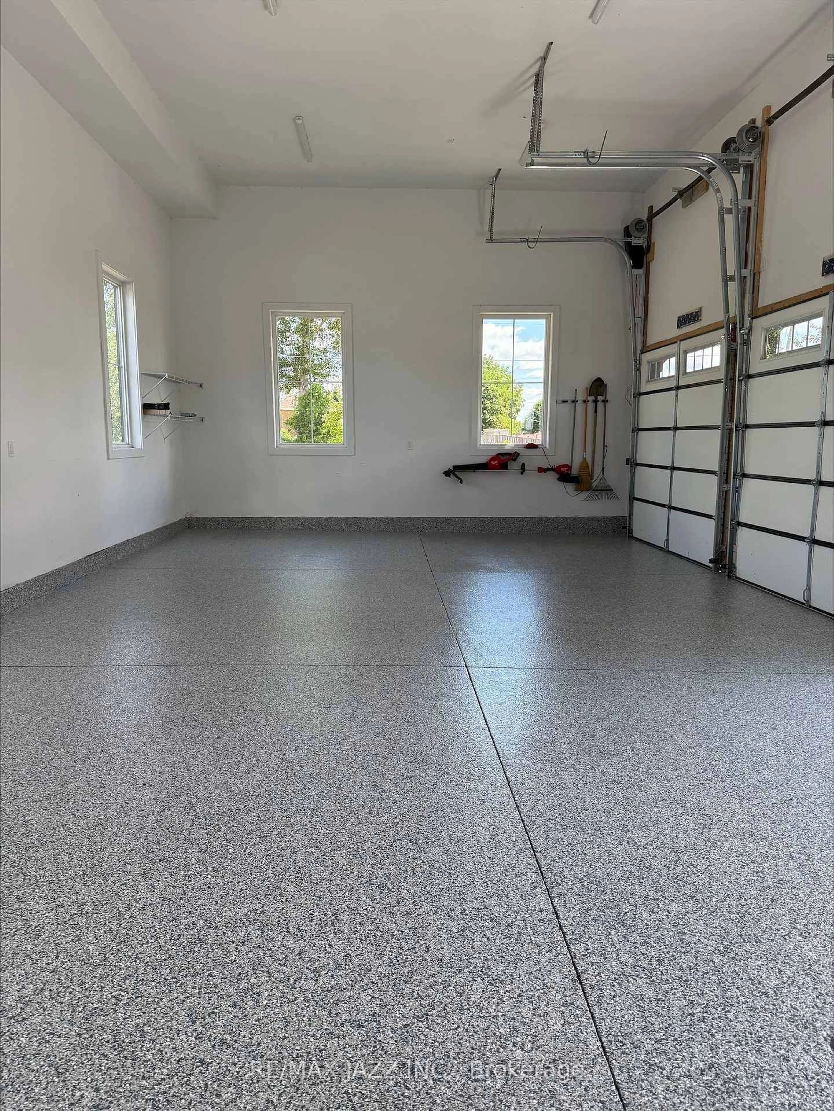48 Pleasant View Cres, Kawartha Lakes, Ontario K0M 2C0
Contact us about this property
Highlights
Estimated valueThis is the price Wahi expects this property to sell for.
The calculation is powered by our Instant Home Value Estimate, which uses current market and property price trends to estimate your home’s value with a 90% accuracy rate.Not available
Price/Sqft$774/sqft
Monthly cost
Open Calculator
Description
Experience exceptional lakeside living in this stunning Jeffery-built home on a 89 x 376 ft lot with serene, south-facing views of Lake Scugog. From the moment you enter through the oversized front door, the quality and craftsmanship are undeniable. The open-concept main living space impresses with hardwood floors, soaring cathedral ceilings and full-height stone fireplace. Oversized windows and double French doors fill the space with natural light and open to a covered deck with sweeping water views. The kitchen is a chef's dream, with oversized centre island, 36" dual-fuel range, custom hood vent, pot filler, undercabinet lighting and walk-in pantry. Perfect for everyday living and entertaining. The private primary suite offers tranquil lake views, custom walk-through closet and gorgeous 5-pc ensuite with heated floors, double vanity and glass shower with dual shower heads. A separate wing includes two spacious bedrooms with double closets and shared Jack-and-Jill bath. Massive main floor laundry with extra cabinetry and double closets provides direct access to the impressive 900 sq ft garage with epoxy floors, soaring ceilings and separate staircase to the lower level. A stylish 2-pc powder room completes the main floor. Hidden behind a custom bookshelf, a 900 sq ft loft offers the ultimate bonus space. Complete with projector, screen and durable flooring, this fabulous space is an entertainer's dream. The fully finished basement features a second kitchen, open-concept living space with fireplace and walk-out to a sunken covered patio, additional primary suite with walk-in closet and 3-pc ensuite, second bedroom and another 3-pc bath. A second laundry room and ample storage complete this level. Outside, you'll find an incredible multi-purpose pavilion with French doors and sliding walk-out on the lake side; it's ideal as a party/games room, cabana, or simply as extra storage for your toys. This extraordinary home showcases luxury living at its finest!
Property Details
Interior
Features
Main Floor
Great Rm
6.01 x 4.81Cathedral Ceiling / Gas Fireplace / W/O To Deck
Dining
6.01 x 2.65Cathedral Ceiling / Combined W/Great Rm
Primary
4.59 x 4.25hardwood floor / W/I Closet / 5 Pc Ensuite
2nd Br
3.9 x 3.33Semi Ensuite / Double Closet
Exterior
Features
Parking
Garage spaces 3
Garage type Attached
Other parking spaces 12
Total parking spaces 15
Property History
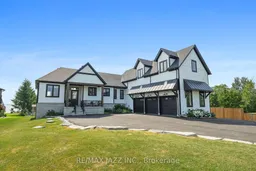 50
50