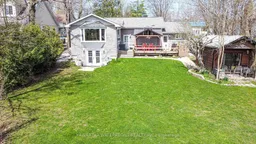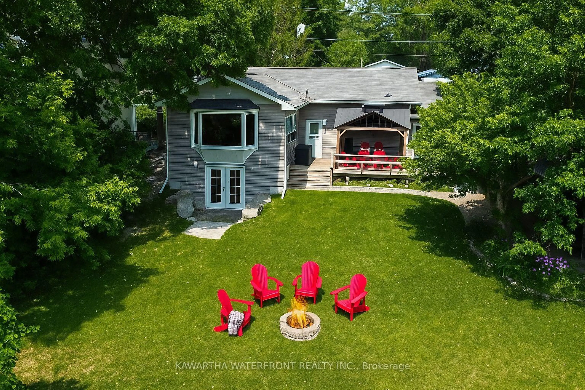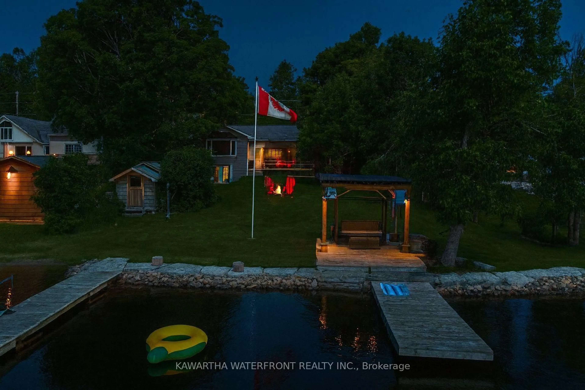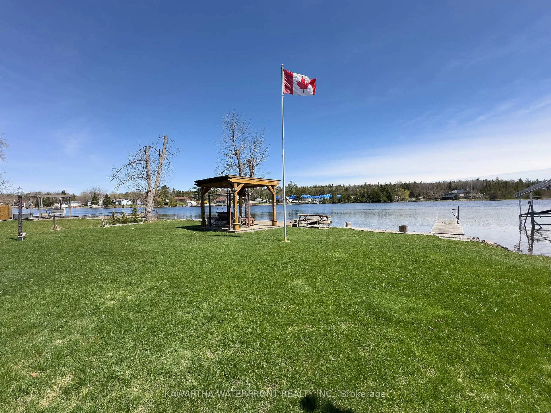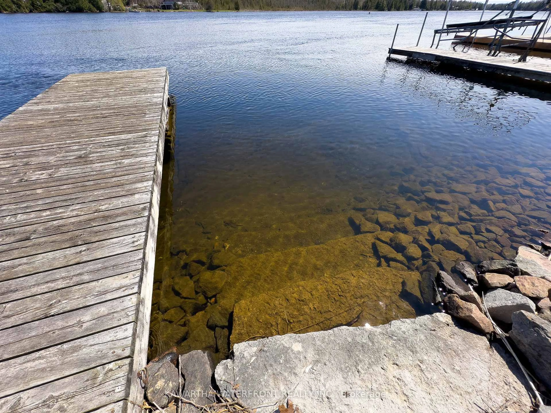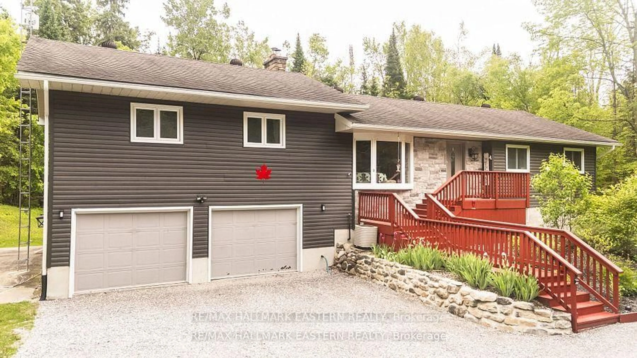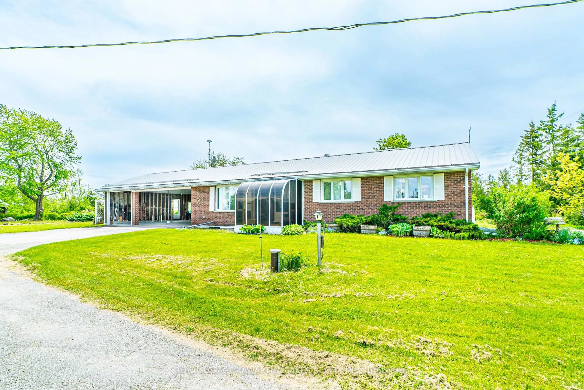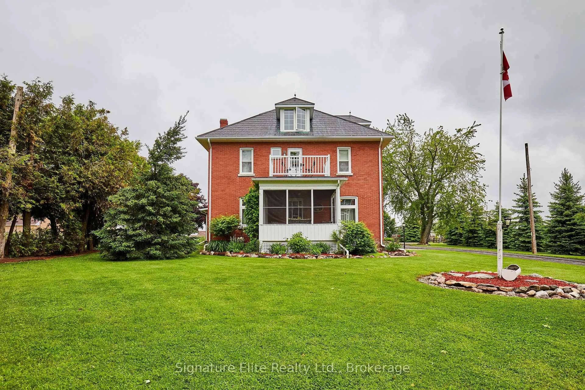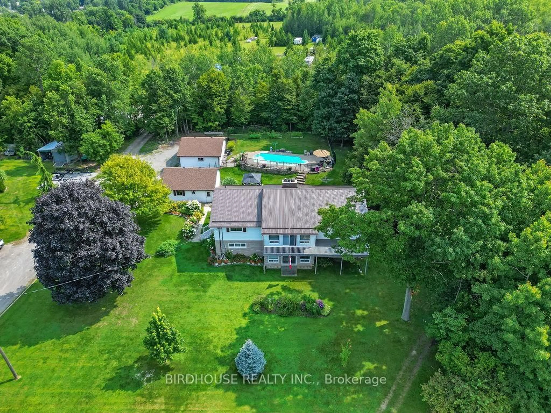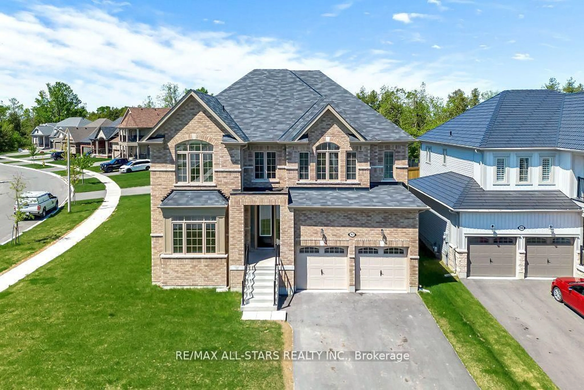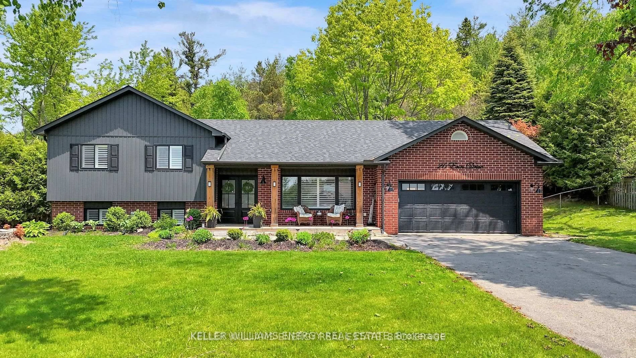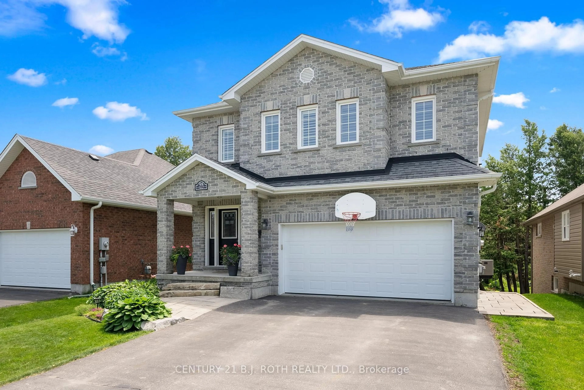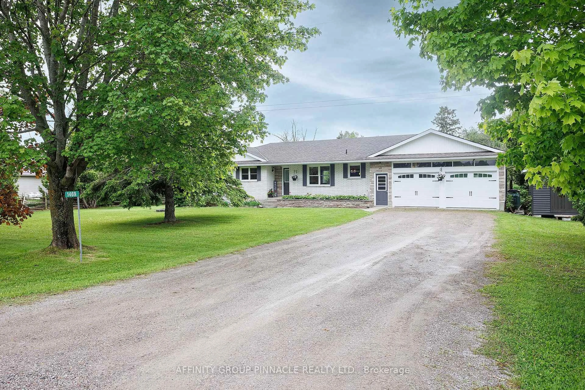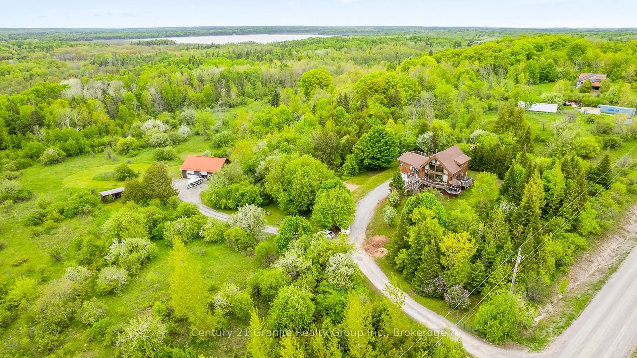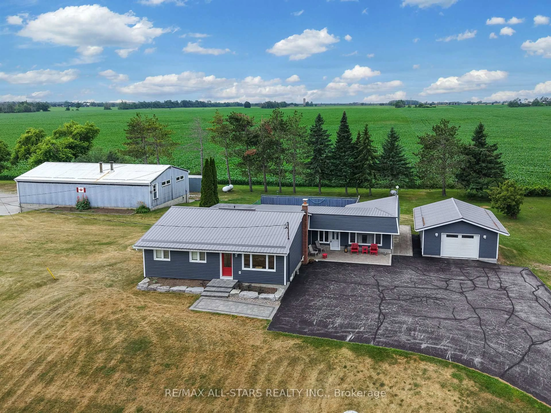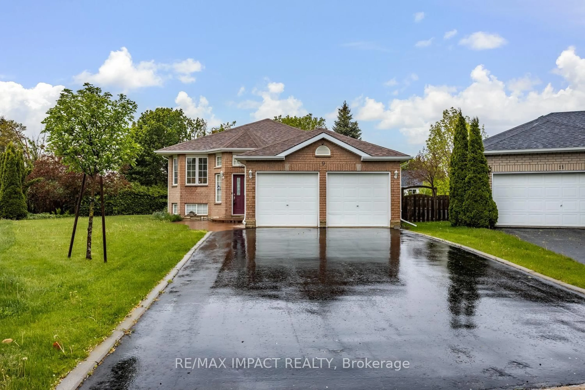47 North Water St, Kawartha Lakes, Ontario K0M 1K0
Contact us about this property
Highlights
Estimated valueThis is the price Wahi expects this property to sell for.
The calculation is powered by our Instant Home Value Estimate, which uses current market and property price trends to estimate your home’s value with a 90% accuracy rate.Not available
Price/Sqft$985/sqft
Monthly cost
Open Calculator
Description
Cottage Comfort Meets In Town Convenience. Massive lakeside addition with main-level living room & walk-out recreation room on the lower leve (2015, with permit), 3 bedrooms + office, 2 bathrooms, updated kitchen, laundry/furnace rooms, Sauna for cozy winter wellness. Shoreline stabilization & armour stone (2015, with permit), Pergola retreat, lakeside storage shed & a charming bunkie for guests. Wake up to the shimmer of water just steps from your door and enjoy the magic of cottage-country living, all while keeping the comforts of town close by. This in-town waterfront property delivers the best of both worlds: Peaceful Gull River frontage with ~5 ft depth at the dock perfect for boating, swimming & water sports. Walkable convenience shops, schools, clubs, restaurants, and community events all nearby. Picture crisp fall mornings paddling calm waters, afternoons cruising into Balsam Lake via the Trent-Severn Waterway, and evenings by the fire after dining at your favourite local restaurant. By winter, you'll be set for sauna sessions, snowy views, and fireside nights in your own four-season retreat.This home or cottage is more than just a property its a lifestyle. A rare blend of nature and neighbourhood that delivers four-season fun, year-round comfort, and endless memories waiting to be made. Don't wait until spring and regret it. Now is the time to secure your waterfront dream before winter arrives.
Property Details
Interior
Features
Main Floor
Primary
5.87 x 3.052nd Br
3.05 x 3.0Kitchen
5.33 x 3.89Dining
3.96 x 7.19Exterior
Features
Parking
Garage spaces 1
Garage type Attached
Other parking spaces 2
Total parking spaces 3
Property History
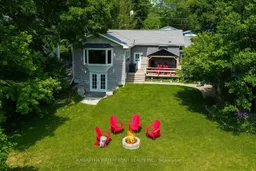 49
49