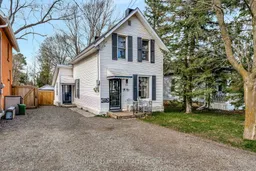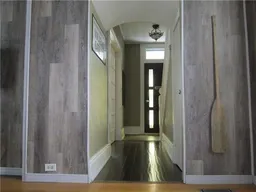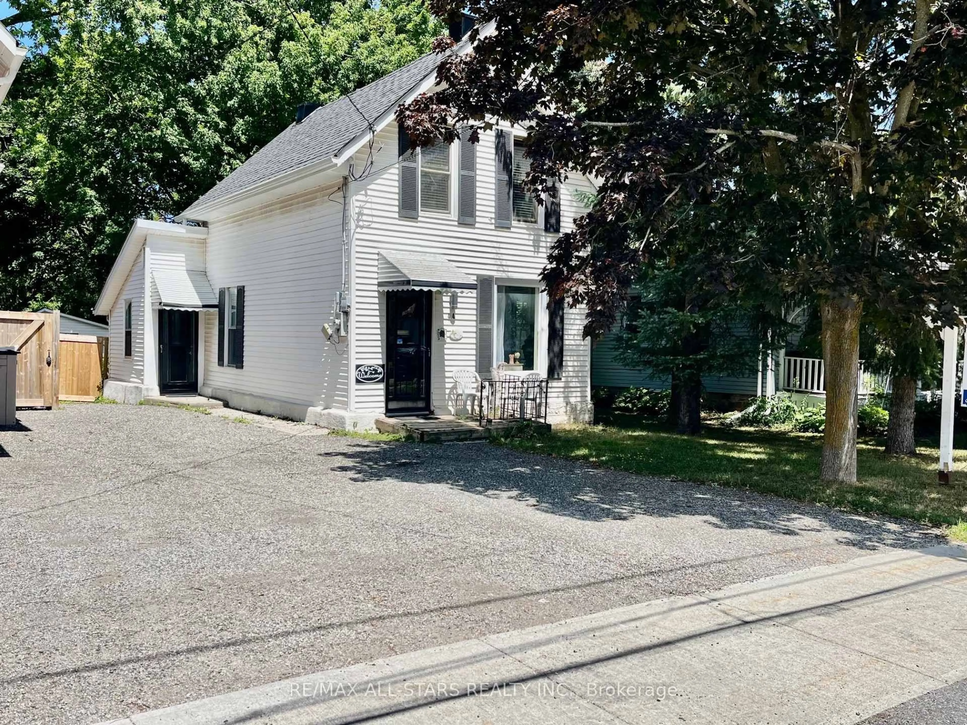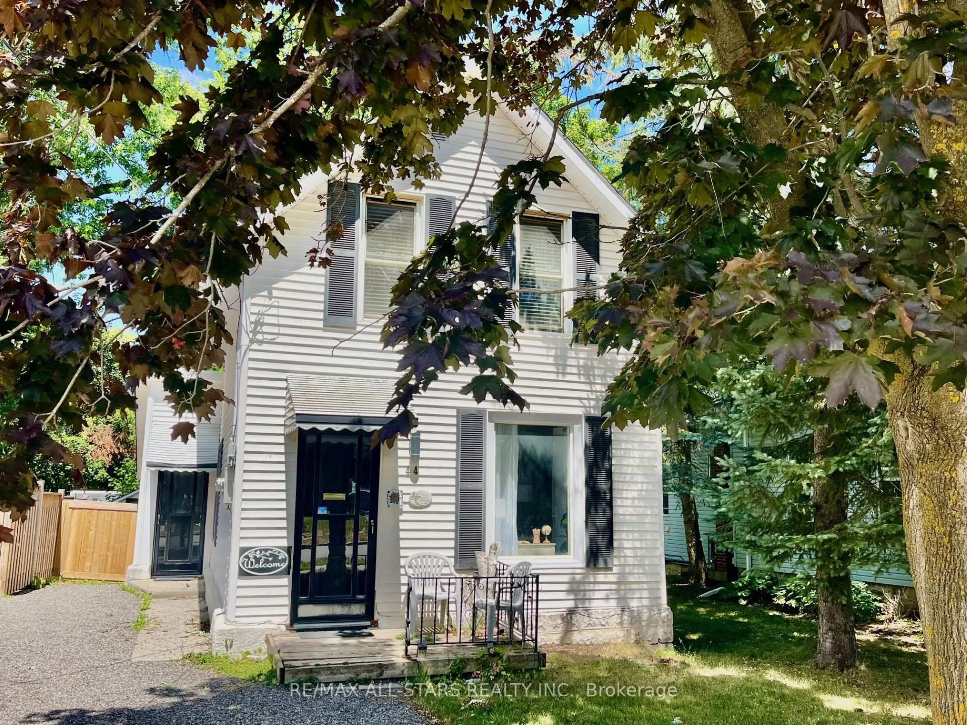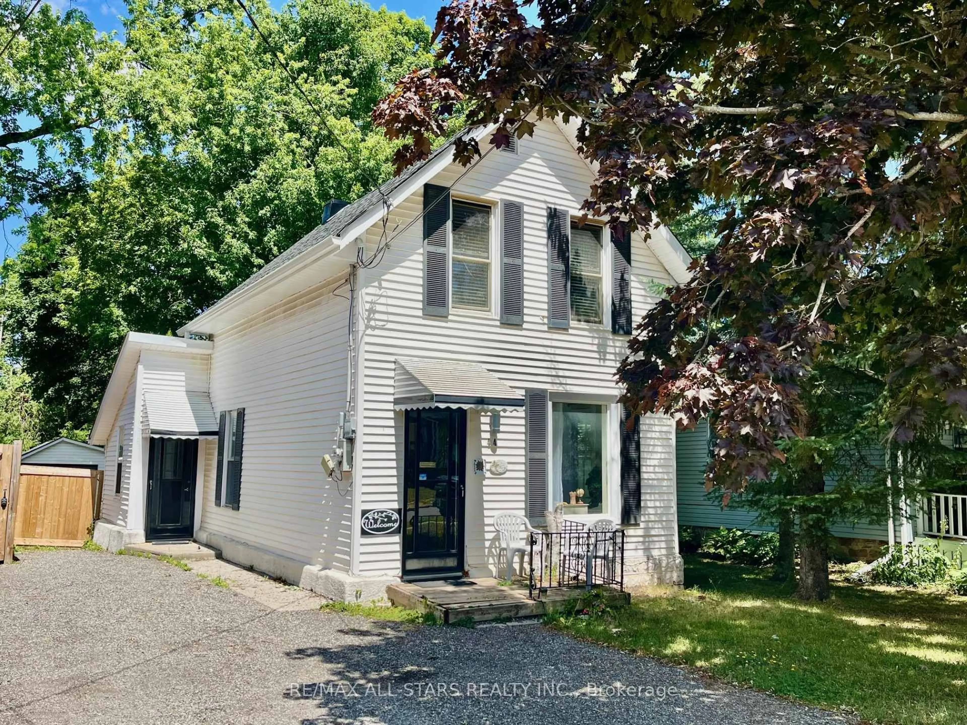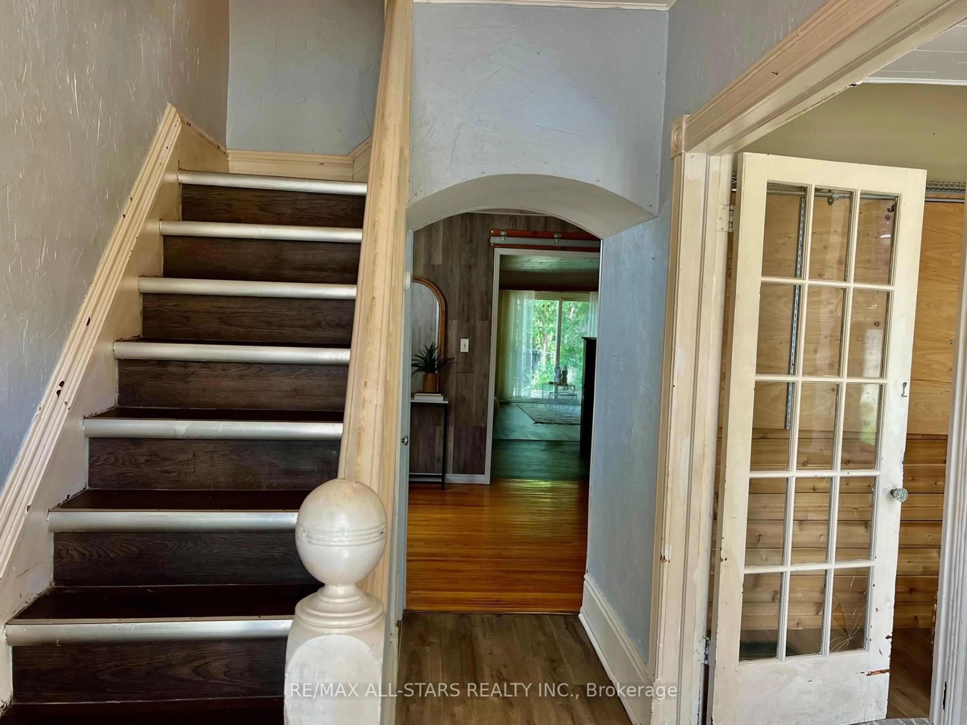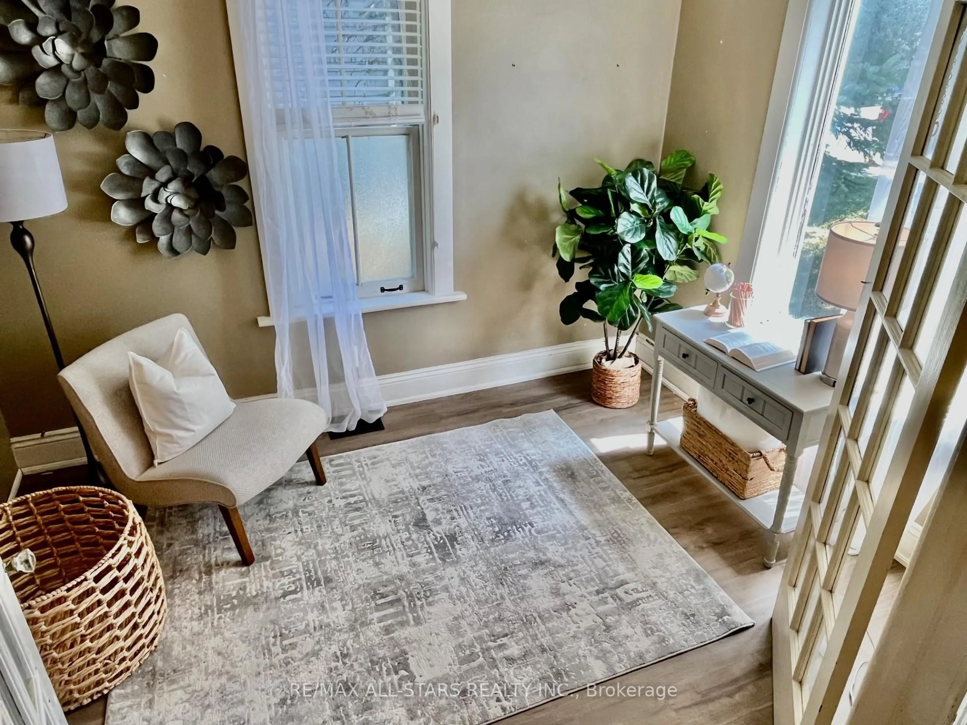44 Elgin St, Kawartha Lakes, Ontario K9V 3W3
Contact us about this property
Highlights
Estimated valueThis is the price Wahi expects this property to sell for.
The calculation is powered by our Instant Home Value Estimate, which uses current market and property price trends to estimate your home’s value with a 90% accuracy rate.Not available
Price/Sqft$338/sqft
Monthly cost
Open Calculator
Description
Affordable starter home! This charming 1 1/2 storey home in the desirable North Ward of Lindsay is perfect for a young family. Located in a great school area and a quiet neighborhood, it's close to parks and features an extra-large fenced yard with a detached garage and garden shed. The yard is ideal for children and family pets. Inside, you'll find an eat-in kitchen, two bathrooms, and convenient main floor laundry. The front living room doubles as a main floor bedroom when needed, and the spacious family room at the back, complete with a cozy wood fireplace, is the perfect spot to unwind at the end of the day. Don't miss out on this opportunity!
Property Details
Interior
Features
Main Floor
Family
4.78 x 3.89Kitchen
3.2 x 4.58Dining
3.14 x 4.62Living
4.01 x 2.68Exterior
Features
Parking
Garage spaces 1
Garage type Detached
Other parking spaces 2
Total parking spaces 3
Property History
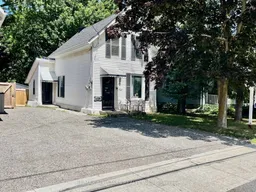 23
23