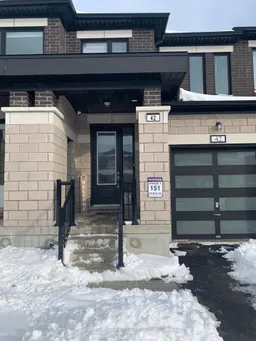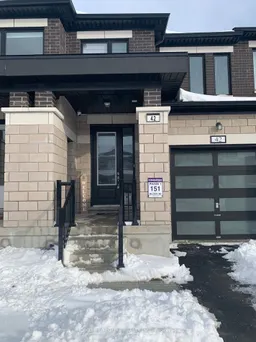Welcome To Truly Modern, Turn-Key Living! This Stylish, Nearly-New (1.5-Year-Old) Townhome Features A Single-Car Garage And An Impressive 9-Foot Ceiling On The Main Floor. The Bright, Open-Concept Layout Is Perfect For Today's Lifestyle, Enhanced By Newly Installed Laminate Flooring In The Living And Dining Areas. The Kitchen Is A Chef's Dream With Sleek Quartz Countertops And Stainless Steel Appliances. Style Continues With The Carpet-Free Staircase Featuring A Modern, Upgraded Metal Railing. Retreat To The Luxurious Primary Suite, Complete With A Generous Walk-In Closet And A Full Ensuite Bathroom. Unbeatable Convenience! Enjoy Walking Distance To Lindsay Square Mall, Fleming College, Ross Memorial Hospital, And A Wide Array Of Amenities, Including Loblaws, Rona, Canadian Tire, Bulk Barn, And Popular Restaurants Like Swiss Chalet, Harvey's, And Tim Hortons.
Inclusions: The Sale Is Truly Turn-Key, Featuring Three Installed Security Cameras, Three Beds With Mattresses (Two Queen, One Bunk), A 2-Piece Sofa Set, Two Coffee Tables, And Four Dining Chairs! Don't Miss This Opportunity.







