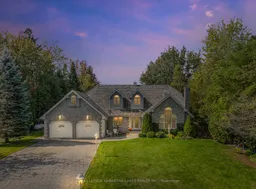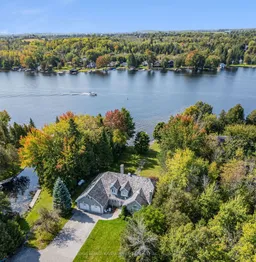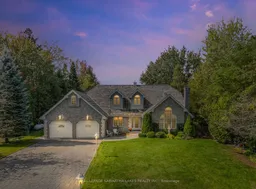Dreams do come true! This one owner home since 1988 is a spectacular waterfront estate with incredible sandy weed free swimming . This main-floor living, offers an exquisite blend of classic elegance and convenience, set on one of the BEST !! waterfront lots in the Kawarthas, this 1-acre, extremely private lot, with 150 feet of pristine shoreline on Sturgeon Lake, and yet just 2km to the charming and vibrant village of Fenelon Falls. As you approach, you're greeted by a stately remote iron gate with intercom, fencing and stone pillars, providing both security and curb appeal. The timeless masterly crafted stonework on this estate and newer cedar roof complements the charming architecture, ensuring longevity and style. Step inside to discover a light-filled main floor featuring soaring vaulted ceilings and Pella windows that frame breathtaking views from every angle. The layout offers comfortable main floor living with two fireplaces, m/f laundry, eat-in kitchen and separate dining. The m/f primary bedroom features an ensuite and closet combo, and walkout to the backyard large 14'X 50' cement patio. The upstairs space has two additional spacious bedrooms and 4 piece bathroom with a jet tub. The oversized double car garage provides ample space for vehicles and loads of storage, with an additional unfinished loft space (with hydro) above. Outside, an in-ground 5 sectional sprinkler system ensures your landscaping remains vibrant. office on mf can also be used as a bedroom, This is an extraordinary opportunity, book your private showing today!
Inclusions: 60' NAYLOR DOCK






