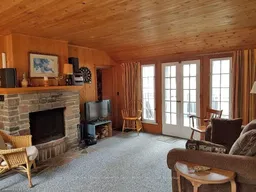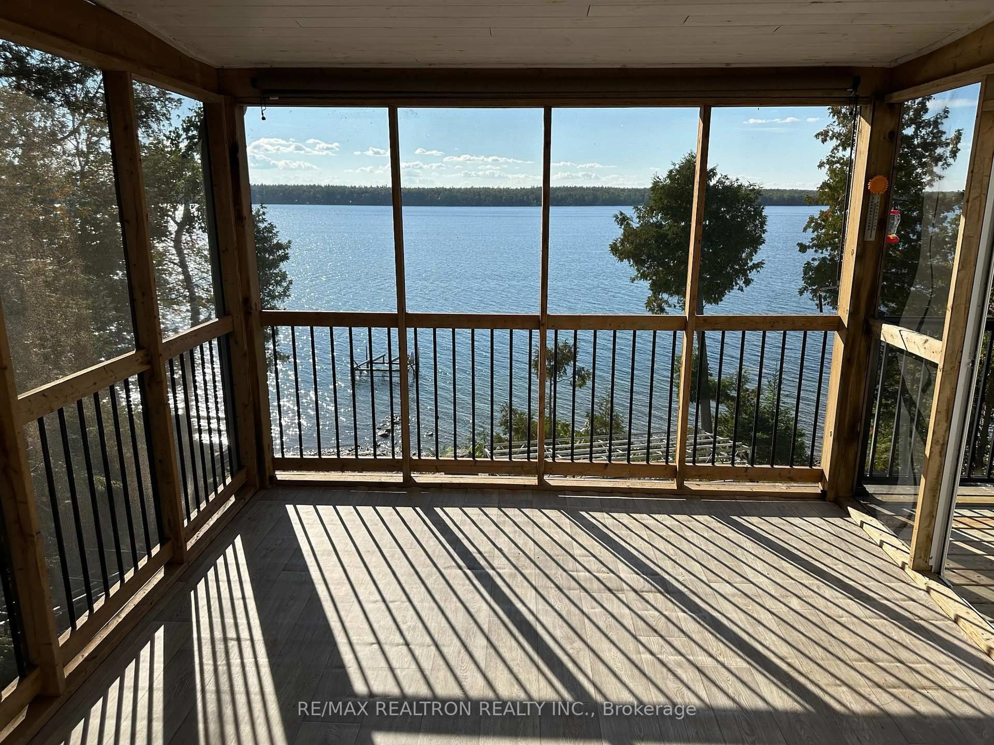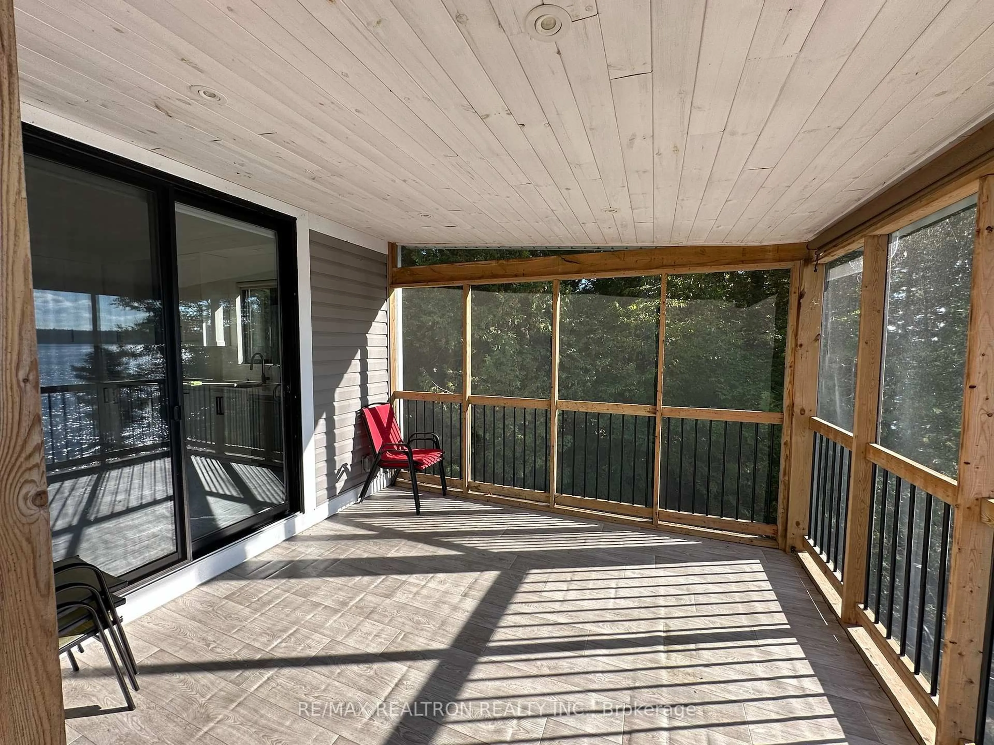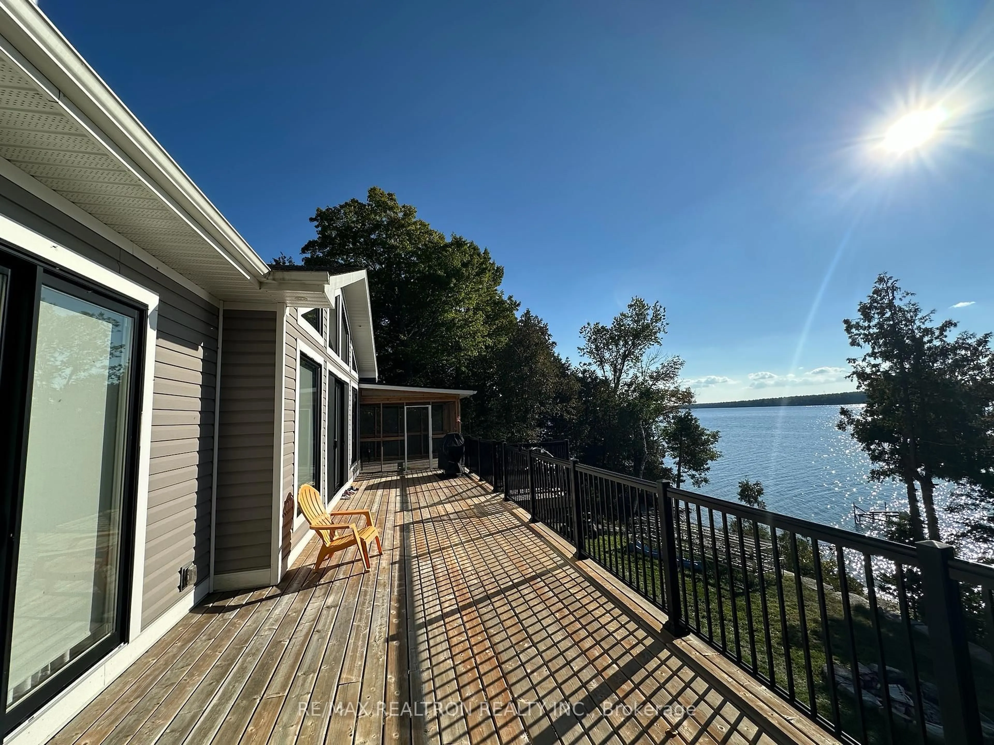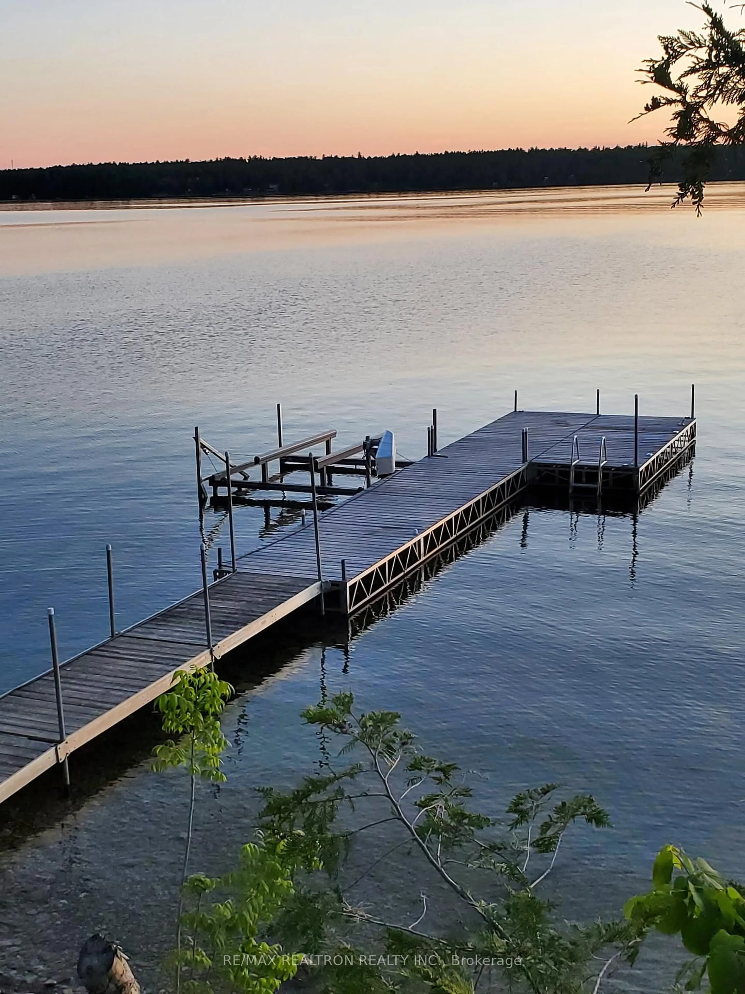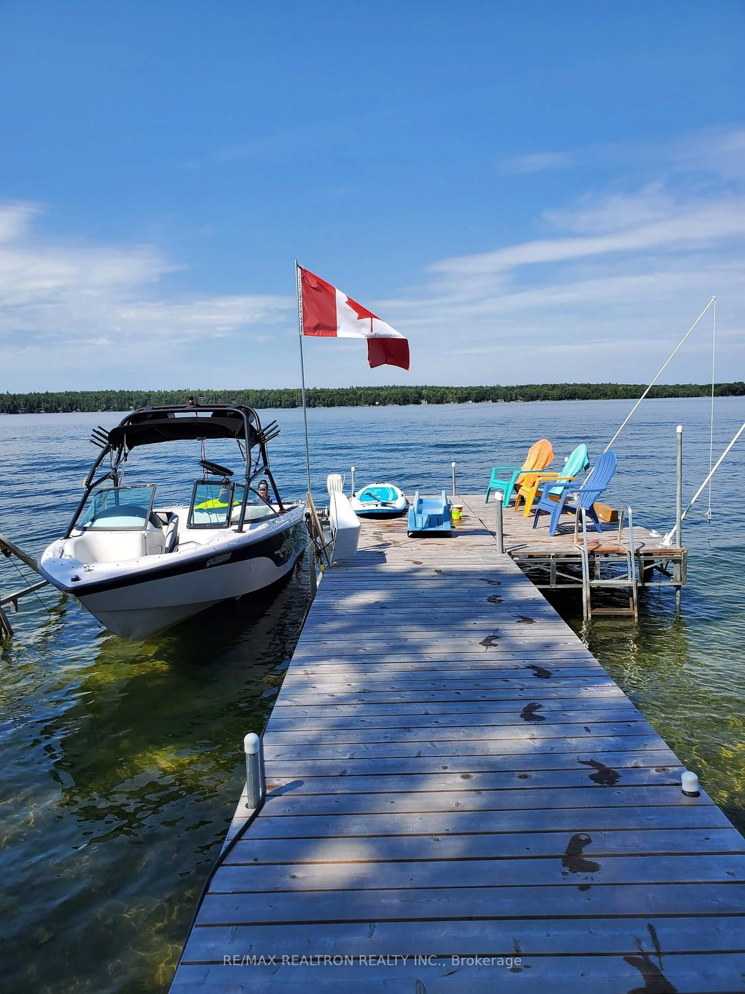399 Hillside Dr, Kawartha Lakes, Ontario K0M 1C0
Contact us about this property
Highlights
Estimated valueThis is the price Wahi expects this property to sell for.
The calculation is powered by our Instant Home Value Estimate, which uses current market and property price trends to estimate your home’s value with a 90% accuracy rate.Not available
Price/Sqft$680/sqft
Monthly cost
Open Calculator
Description
An Exceptional Waterfront Sanctuary on Four Mile Lake An extraordinary opportunity awaits to own a premier waterfront retreat on the sought-after Four Mile Lake. This architectural masterpiece, custom-built in 2022, is nestled on beautifully manicured, tree-lined grounds with nearly 105 feet of private lakefront. A rare blend of modern design, timeless finishes, and exclusive waterfront amenities, this two-story residence with a walkout basement redefines lakeside living. The main floor has been thoughtfully designed to balance elegance and functionality, featuring a private primary suite with an ensuite, a bright and airy office, and two spacious bedrooms with their own bathrooms. A convenient laundry space and lots of storage space completes the main level for effortless everyday living. The kitchen is outfitted with b/i appliances, abundant storage, and quartz countertops: perfectly suited for casual family meals or refined entertaining. The open-concept great room, with soaring vaulted ceilings and floor to ceiling windows overlooking the lake, centers around a hand-laid stone, wood-burning fireplace. The stunning Muskoka room invites you to linger with panoramic views of the lake and unforgettable sunsets. The outdoor experience is equally captivating. The treed lot offers a natural backdrop, while the deep, clean shoreline is ideal for swimming, diving off the dock, or sunbathing with a good book in hand. As evening falls, gather with family and friends around the lakeside firepit where laughter echoes, marshmallows roast, and memories are made beneath a sky filled with stars. Designed for both relaxation and recreation, the walkout lower level offers a versatile retreat with a recreation room, gym, and abundant storage. Upstairs, two additional oversized bedrooms with sweeping lake views and a full bathroom provide comfort for guests or family. Waterfront amenities include double docks and an electric boat lift, setting the stage for endless days on the water
Property Details
Interior
Features
Main Floor
Kitchen
3.66 x 4.88B/I Appliances / Eat-In Kitchen / Quartz Counter
Dining
3.66 x 4.88Combined W/Kitchen / Pot Lights / W/O To Terrace
Solarium
3.66 x 3.66Enclosed / Overlook Water
Primary
3.96 x 3.963 Pc Ensuite / Overlook Water / Panelled
Exterior
Features
Parking
Garage spaces 2
Garage type Detached
Other parking spaces 8
Total parking spaces 10
Property History
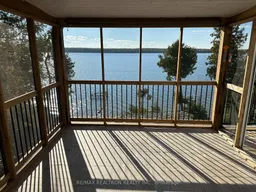 50
50