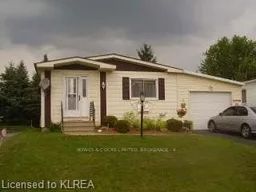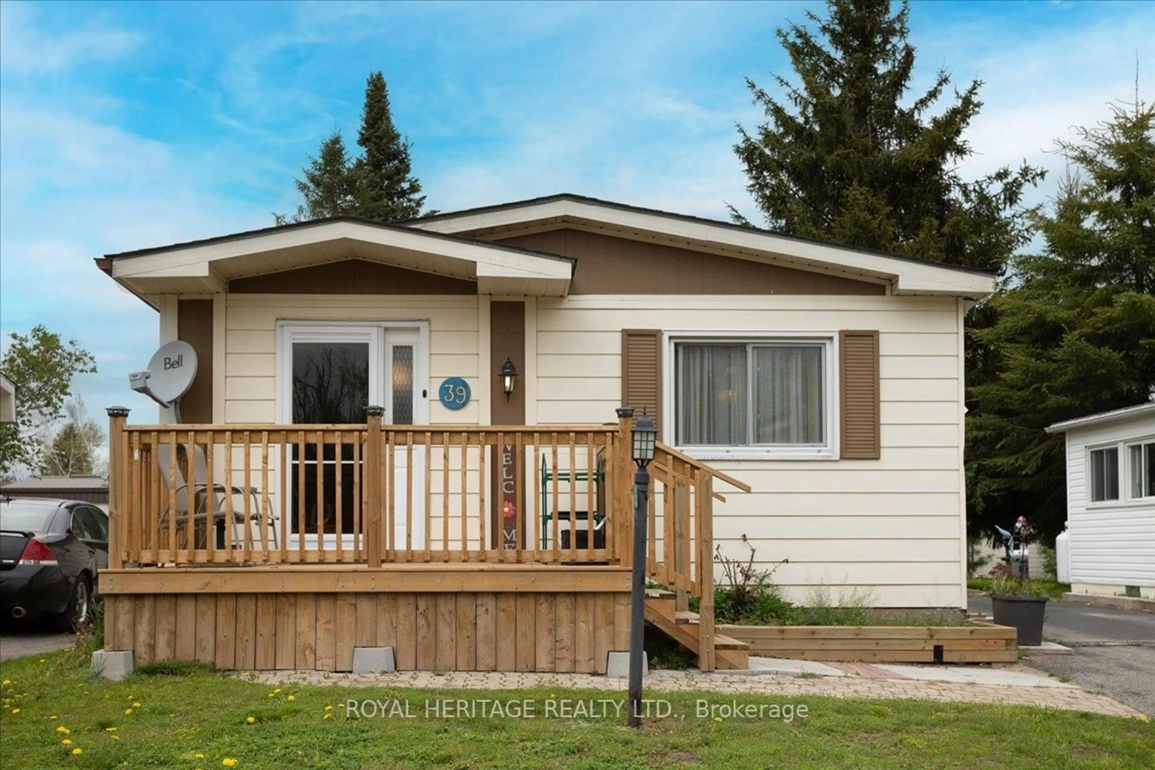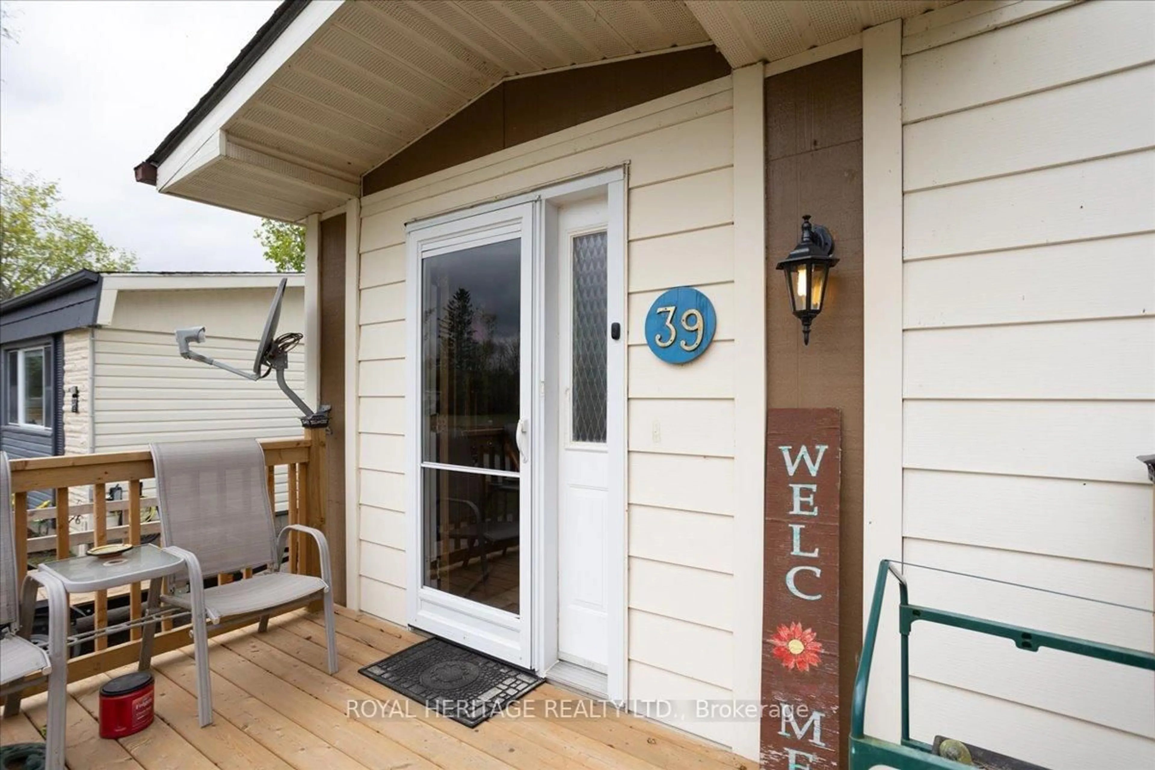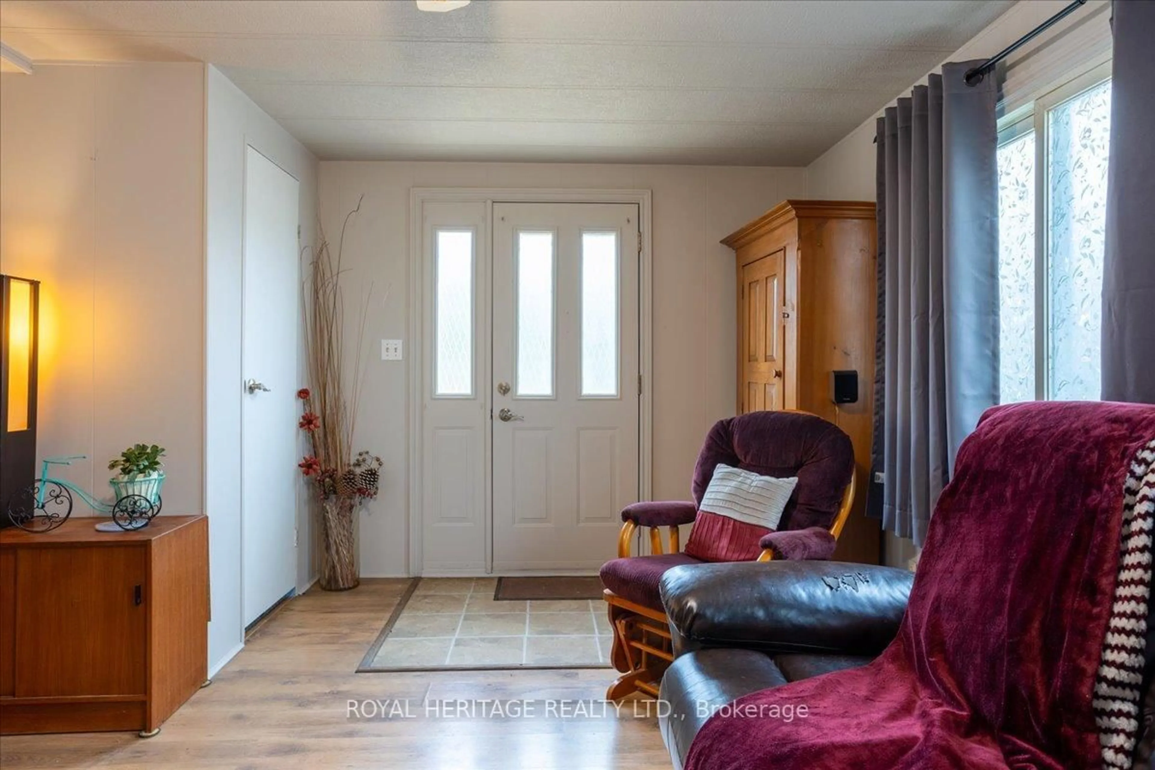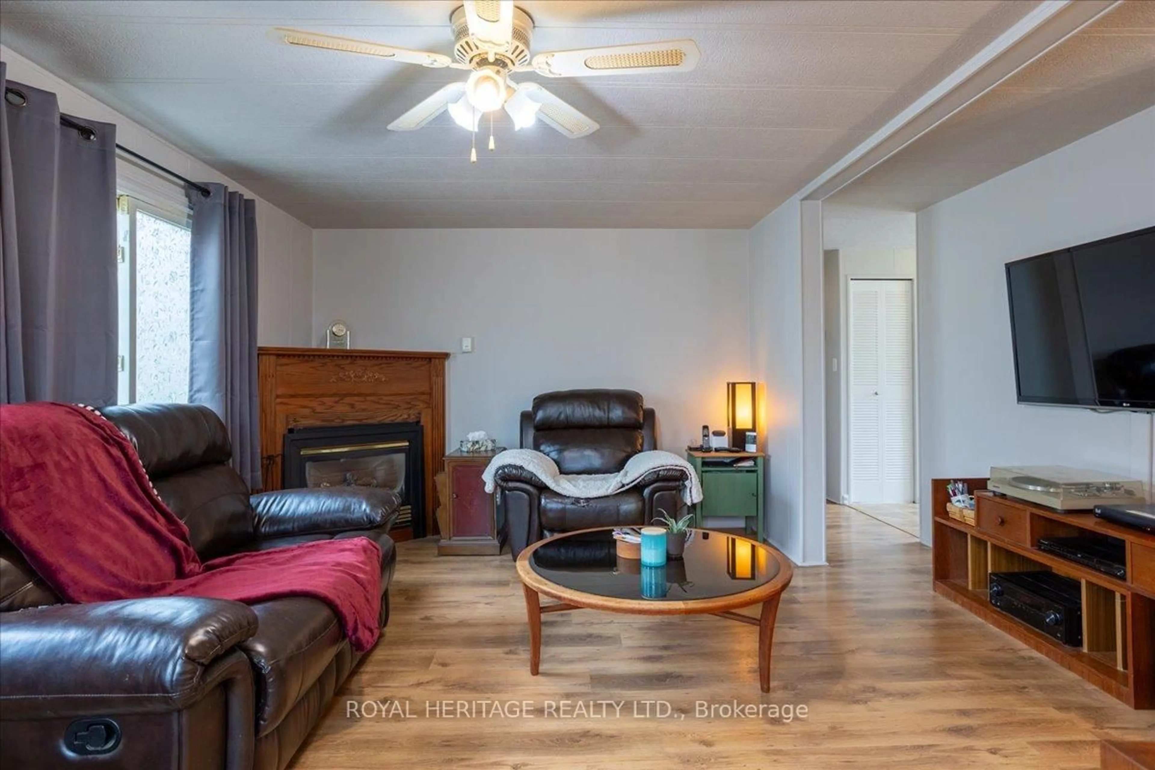39 CIRCLE Dr, Kawartha Lakes, Ontario K9V 4R1
Contact us about this property
Highlights
Estimated valueThis is the price Wahi expects this property to sell for.
The calculation is powered by our Instant Home Value Estimate, which uses current market and property price trends to estimate your home’s value with a 90% accuracy rate.Not available
Price/Sqft$421/sqft
Monthly cost
Open Calculator
Description
Joy Vista Estates bungalow offers 3 bedrooms / 1 baths w/low monthly fees of 612/mo. (amenities, snow removal, garbage/recycle pickup, water/sewer, apportioned property tax). Quiet location across from greenspace(no front neighbour) in a very quiet community surrounded by farmland. Residents only rec center with inground pool, accessible entry, ample parking and assorted social events. Fresh paint, easy care laminate flooring throughout, private rear yard and newer front sitting porch. One level living w/galley Kitchen, walk in pantry, laundry/mudroom w/access to brand new attached single garage for secure home entry, living room w/propane fireplace open to Diningroom. Minutes to Lindsay for shopping, Health Services, schools and only 2 hours from the GTA! Affordable living made easy in the Kawarthas.
Property Details
Interior
Features
Main Floor
Living
2.74 x 4.26Laminate / Fireplace / Ceiling Fan
Dining
3.35 x 2.43Laminate / Open Concept / O/Looks Frontyard
Kitchen
2.74 x 2.0Laminate / Combined W/Laundry
Primary
3.35 x 3.35Laminate / O/Looks Backyard / Double Closet
Exterior
Features
Parking
Garage spaces 1
Garage type Attached
Other parking spaces 2
Total parking spaces 3
Property History
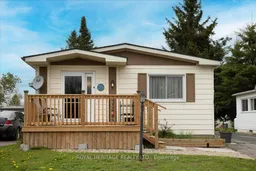 18
18