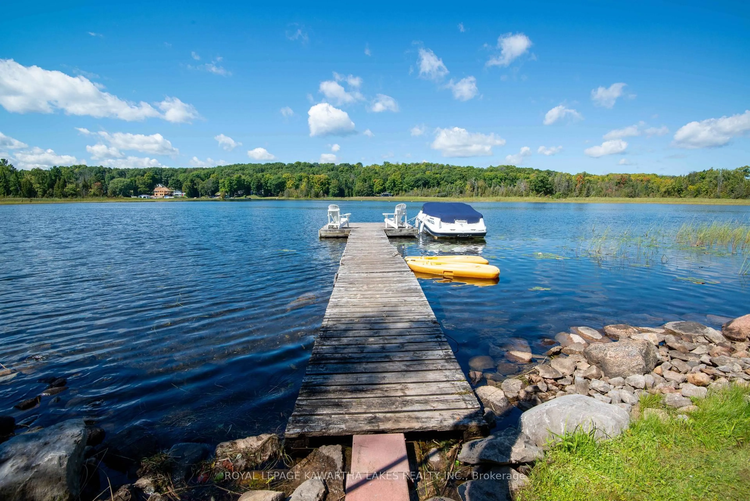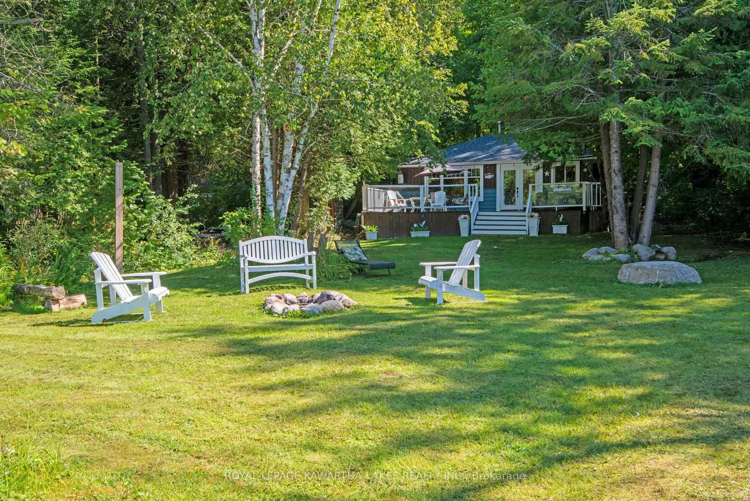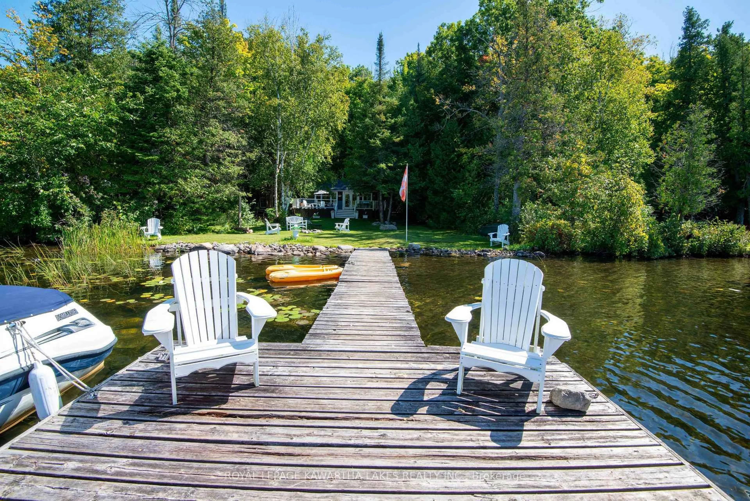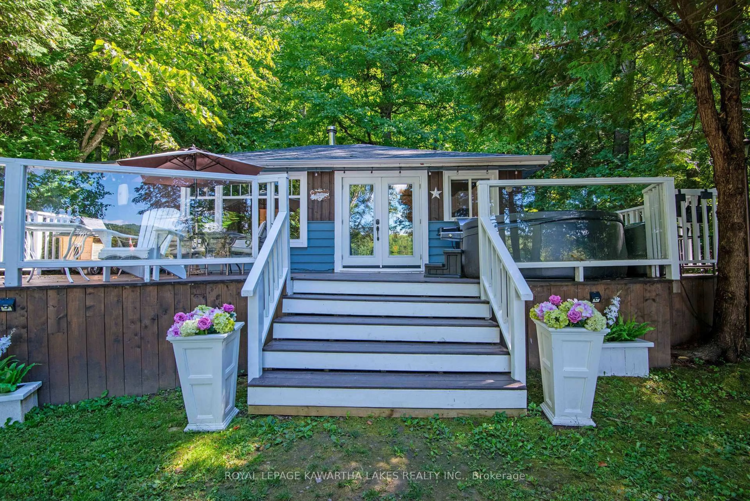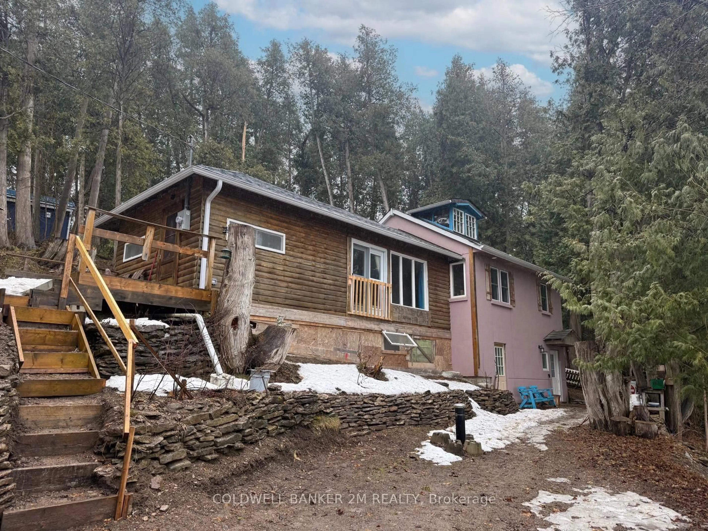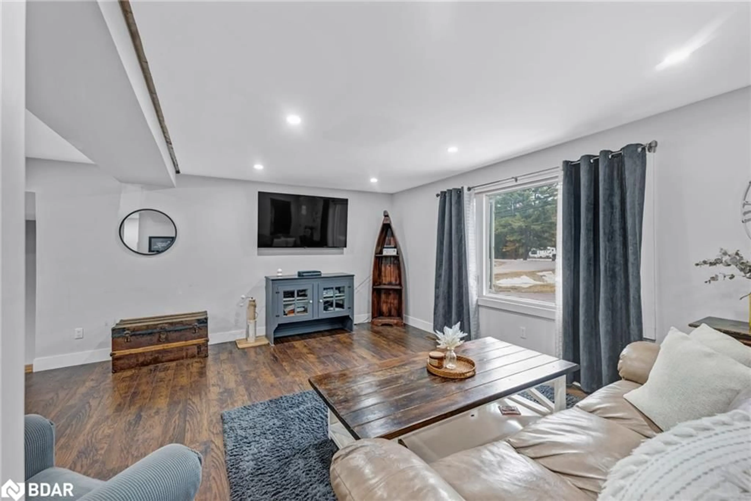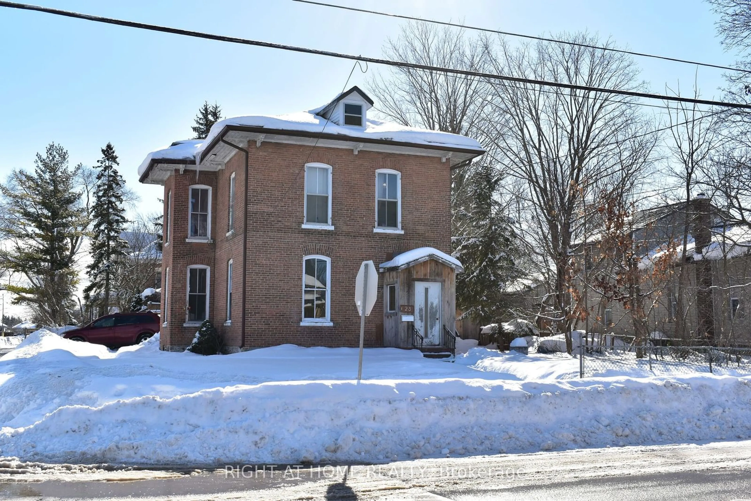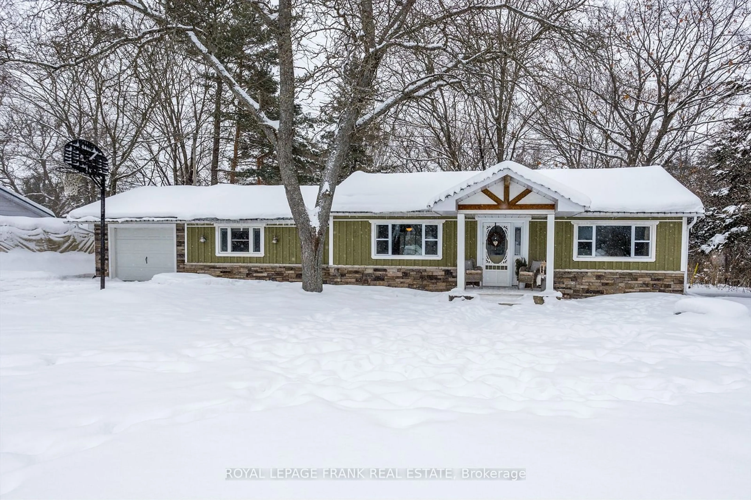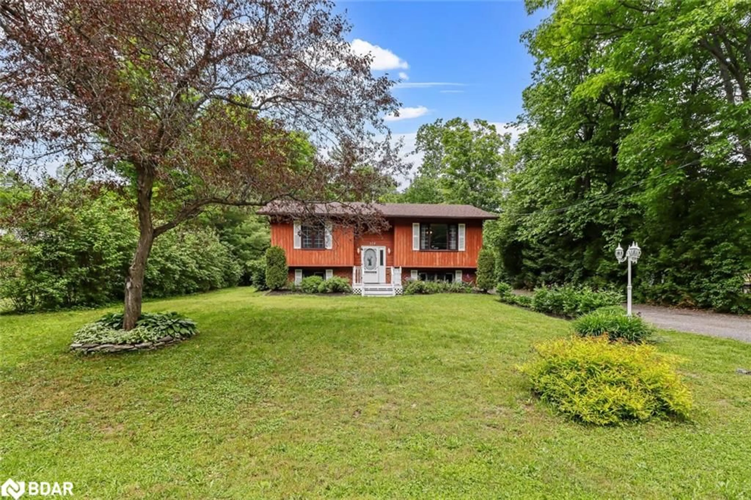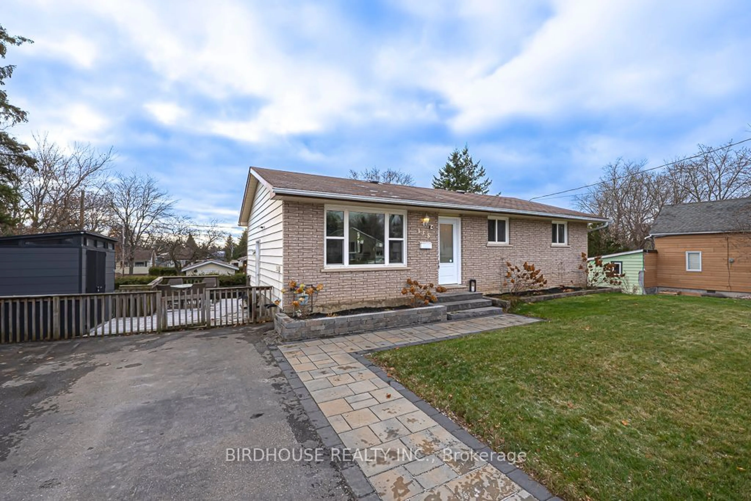34 Deweys Island N/A, Kawartha Lakes, Ontario K0M 1N0
Contact us about this property
Highlights
Estimated ValueThis is the price Wahi expects this property to sell for.
The calculation is powered by our Instant Home Value Estimate, which uses current market and property price trends to estimate your home’s value with a 90% accuracy rate.Not available
Price/Sqft$375/sqft
Est. Mortgage$2,254/mo
Tax Amount (2024)$2,386/yr
Days On Market9 hours
Description
Rarely Offered Dual-Access Waterfront Cottage On Deweys Island In Fenelon Falls Nestled Between Cameron & Balsam Lake! This Charming 3-Bedroom, 1 Full Bath Cottage Can Be Accessed Either By A Short 2-Minute Boat Ride Or A Scenic 7-Minute Walk/ATV Ride Through The Rosedale Lock System And Conservation Trails. Perched On A Private Lot Surrounded By Mature Trees And Protected Forests, The Cottage Offers Stunning Sunsets From The Dock, Clean Weed Free Swimming At The End Of The Dock & Some Of The Best Fishing In The Area. The Property Has Seen Several Key Upgrades, Including New Windows (2022), Roof Shingles (2018), A Deck With Glass Railings (2019), Updates To Septic System (2022) & Pellet Stove (2021). The Open-Concept Living, Dining, And Kitchen Area Features The Upgraded Pellet Stove As A Cozy Centrepiece. Step Outside To The Newly Completed Deck Overlooking The Clean Waterfront On The Rosedale River, Offering Direct Access To Cameron Lake, Burnt River, And Balsam Lake Through Rosedale Lock 35. With Just 42 Lots On Over 80 Acres Of Protected Nature Conservancy Land, This Serene Retreat Is The Perfect Escape. Mainland Parking Is Provided Through Shared Ownership Of A Lot, Allowing For Easy Boat Access, Or Use The Paid Parking At Rosedale Locks For Convenient Year-Round Access. The ATV-Friendly Trails Make Transporting Belongings Simple And Stress-Free. Don't Miss This Rare Opportunity To Own A Secluded Cottage On Deweys Island, A True Nature Lover's Paradise!
Property Details
Interior
Features
Main Floor
Living
4.0 x 5.0Kitchen
4.0 x 3.8Bathroom
1.7 x 1.4Br
2.9 x 2.4Exterior
Features
Parking
Garage spaces -
Garage type -
Total parking spaces 1
Property History
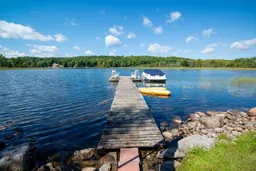 39
39
