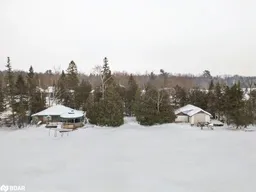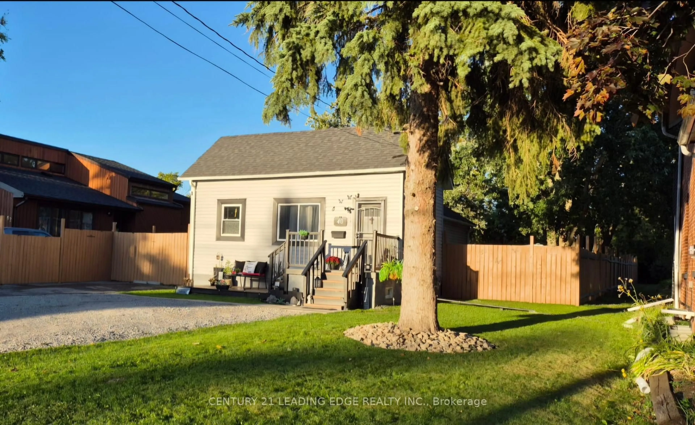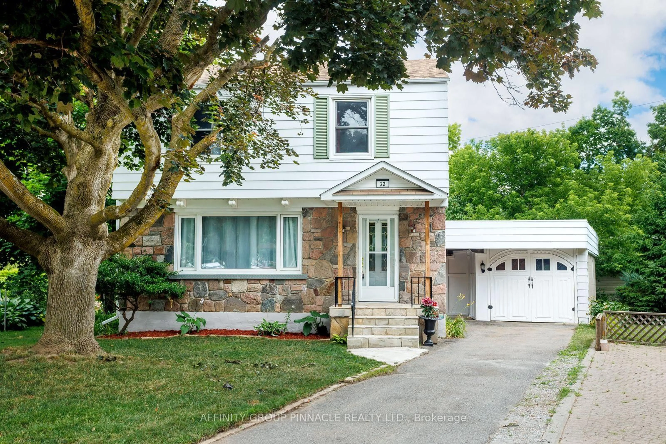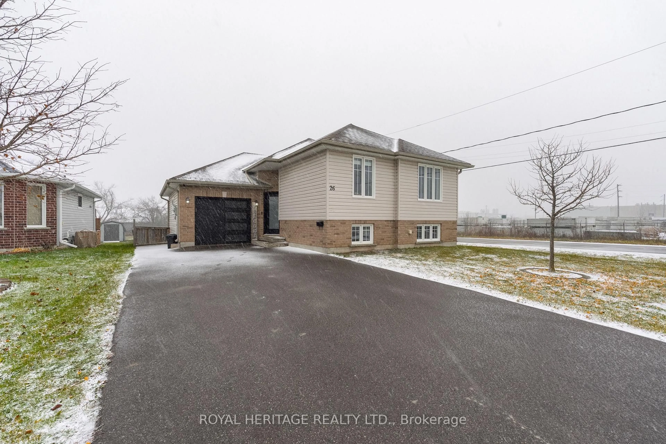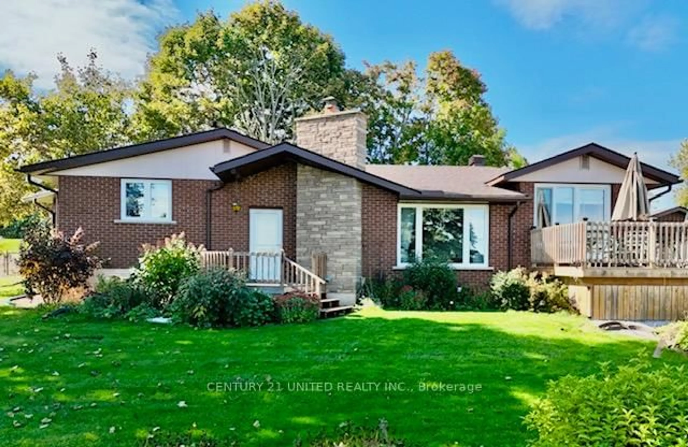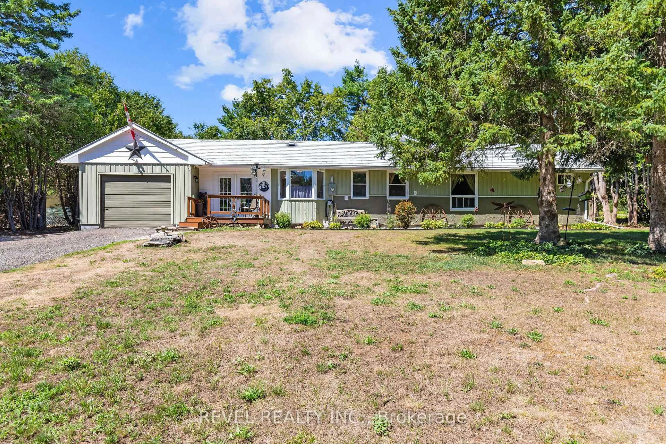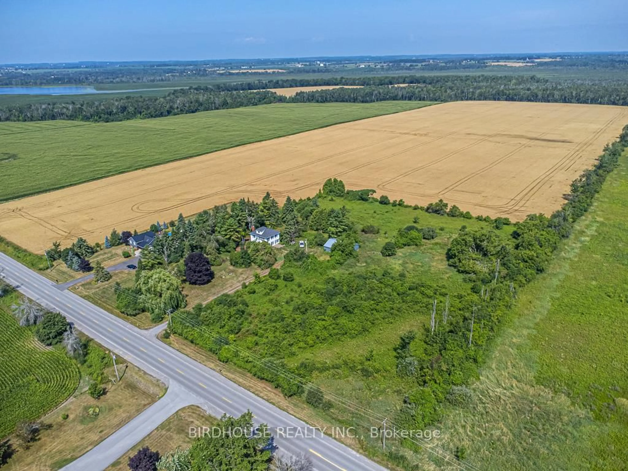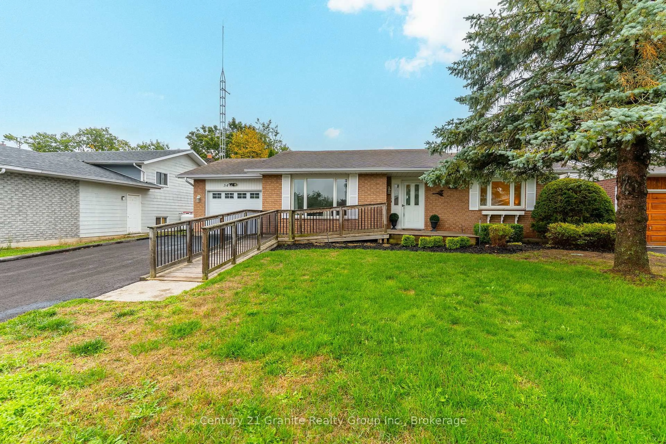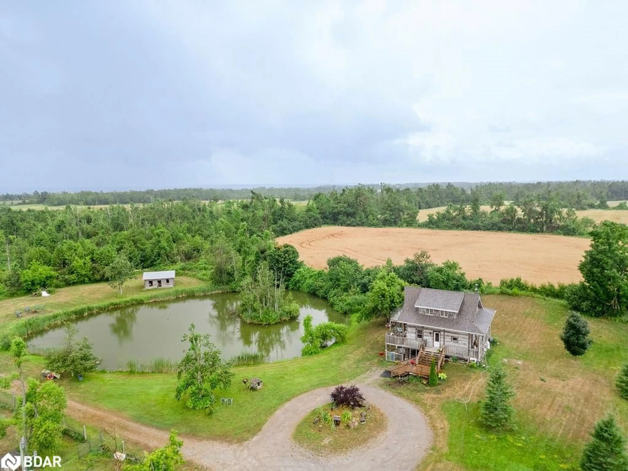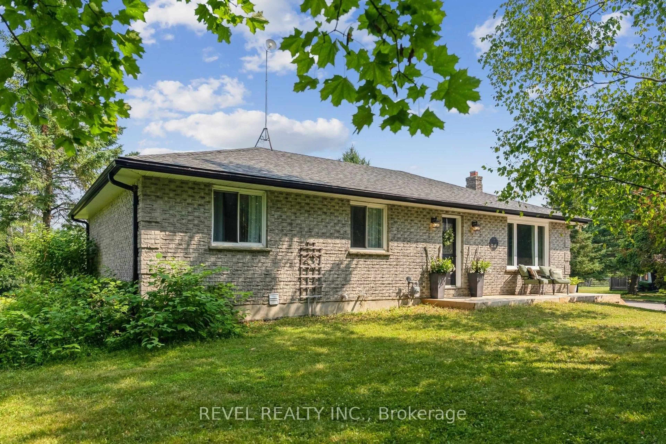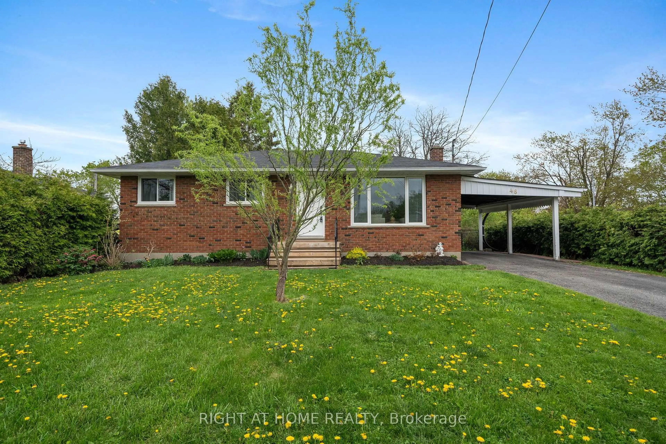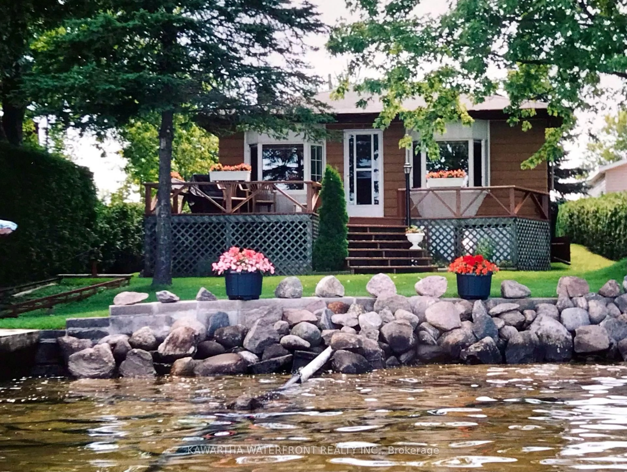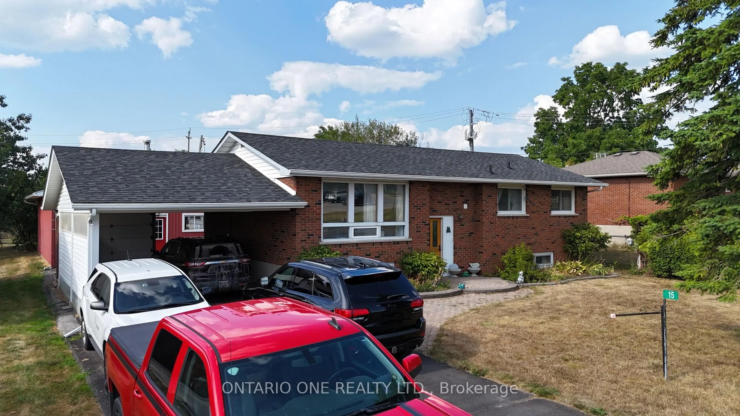One of the Best Waterfronts on Sturgeon Lake – 200 Ft of Prime Shoreline! Discover this charming and updated year round cottage, perfectly positioned on 200 feet of pristine waterfront along beautiful Sturgeon Lake, just minutes from Bobcaygeon. With desirable western exposure, the property offers breathtaking sunset views and an unparalleled sense of tranquility by the water. Inside, the cottage features a bright, open-concept living area with vaulted ceilings and a cozy propane fireplace, creating a warm and inviting space ideal for year-round enjoyment. Just off the living room, a lovely all-season wooden gazebo provides the perfect spot to relax and take in the peaceful lakeside setting. The cottage includes one bedroom and one full bathroom, making it an ideal private retreat or a comfortable weekend getaway. A dry-slip boathouse sits at the water’s edge and offers excellent potential to be converted into a charming guest bunkie. Additional features include a detached workshop and a utility room equipped with an extra shower, hot water heater, UV filtration system, and water tank, accessible from the east side of the cottage, 16 KW generator for peace of mind. With clean, swimmable shoreline and the versatility for full-time living or seasonal use, plenty of dock space for multiple boats, this property offers a rare combination of comfort, functionality, and natural beauty. Enjoy the best of lakeside living with the convenience of nearby shops, restaurants, and amenities just a short drive to Bobcaygeon. Don’t miss your opportunity to own this exceptional waterfront retreat on one of the most desirable stretches of Sturgeon Lake.
Inclusions: Other,Furnishings In Cottage, All Docks, Two Seadoo Lifts, Three Extra Docks, And Boat Lift, And Firewood
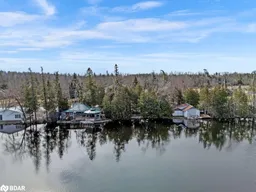 38
38