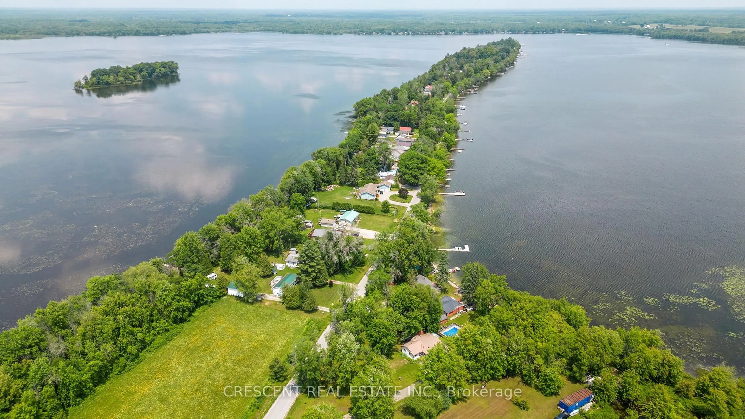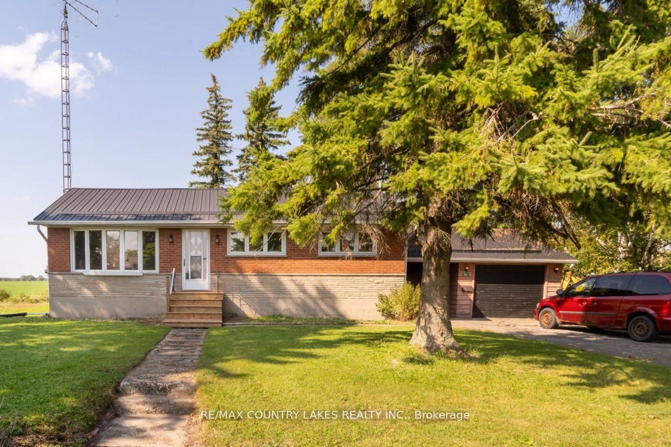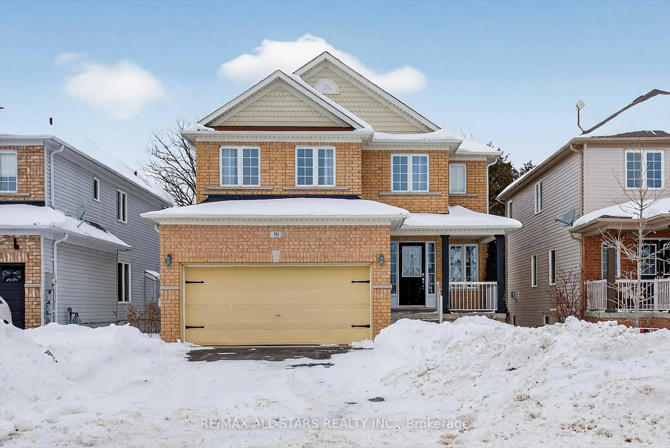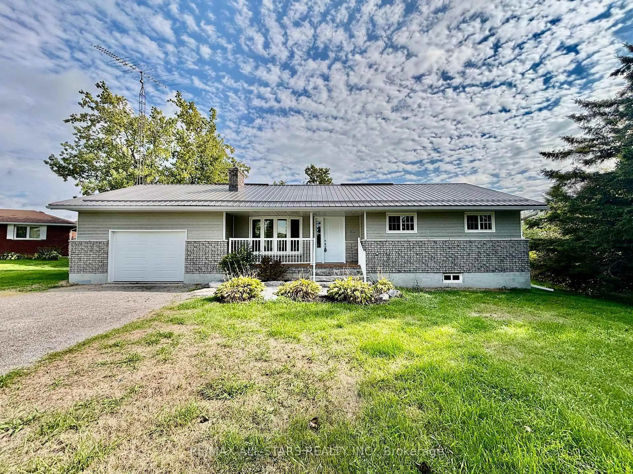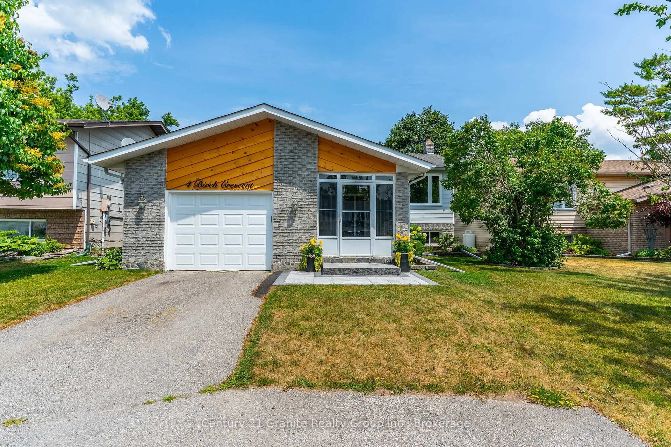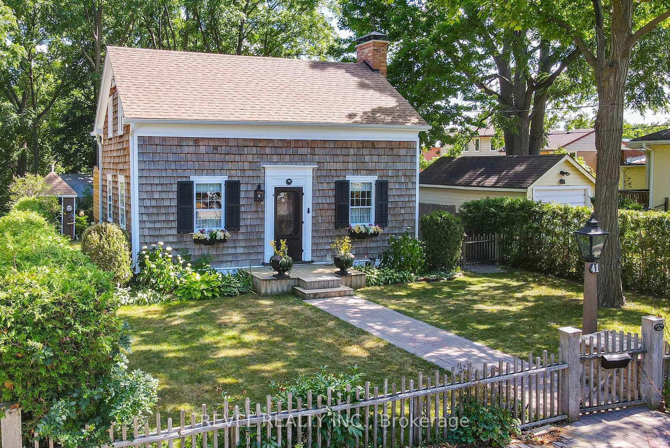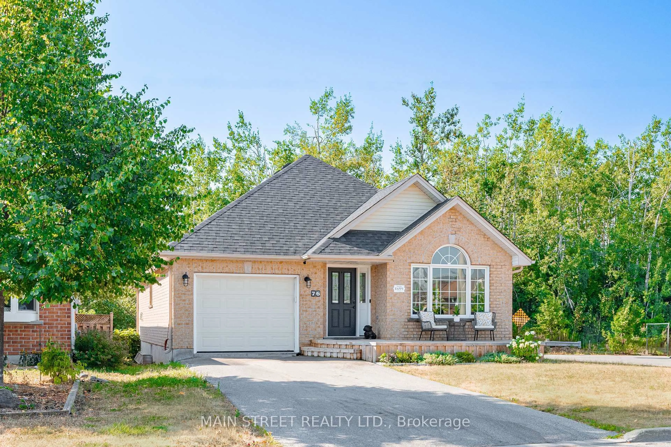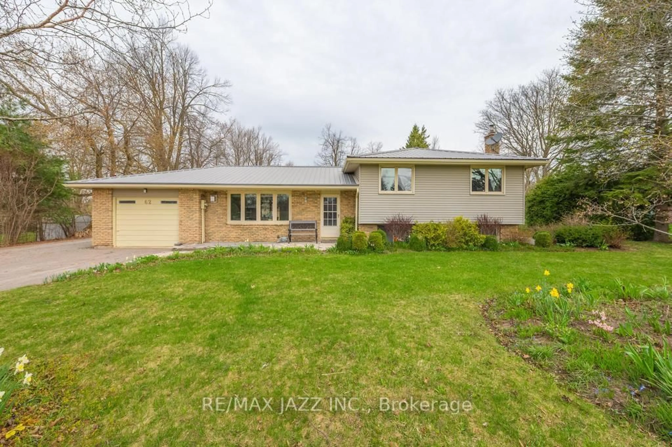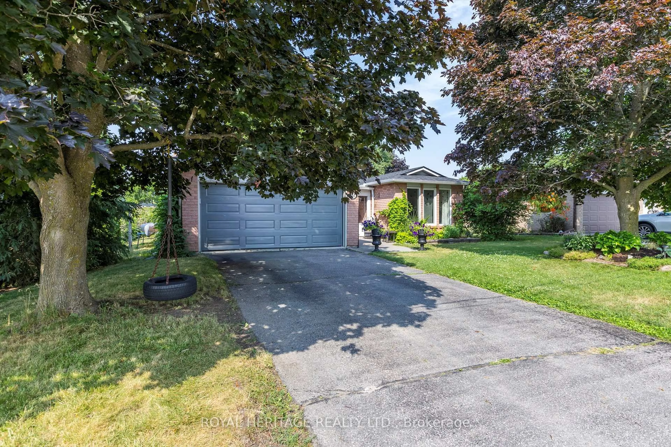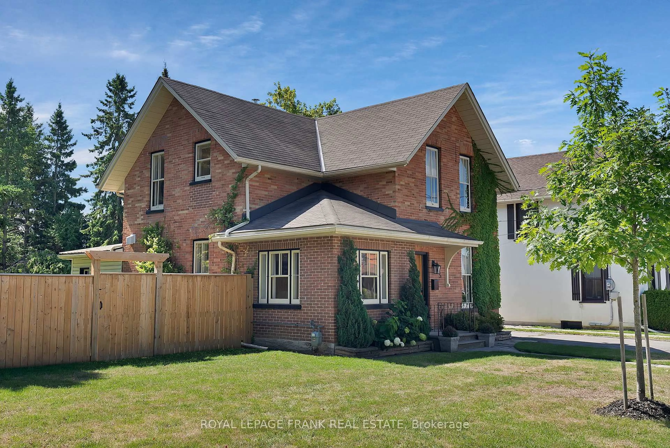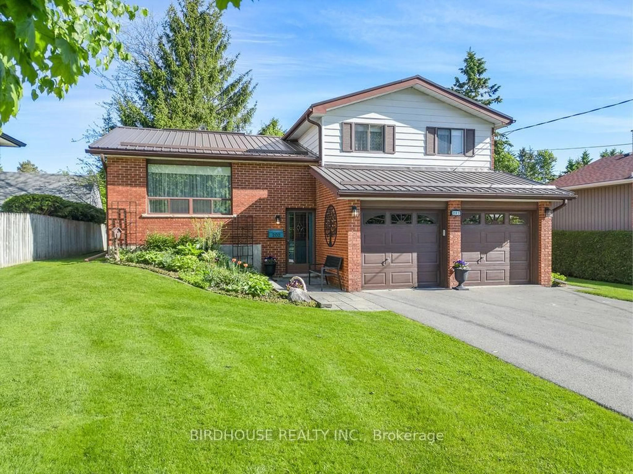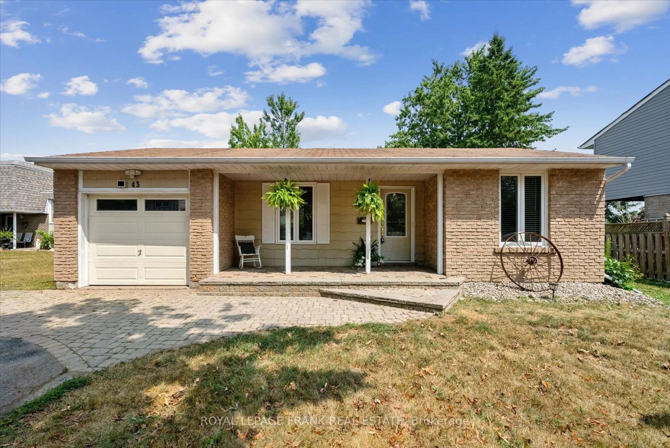Welcome to this beautifully maintained 3+1 bedroom, 2 bathroom gem offering 1,550 square feet of comfortable living space. Nestled on a large half acre lot just minutes to town, this home combines convenience, charm, and functionality--perfect for families, professionals, or anyone looking to settle into a rural community. This spacious layout has three generously sized main floor bedrooms plus a versatile bonus room ideal as a fourth bedroom, home office, or in-law suite. Pride of ownership shines throughout with many recent upgrades, quality flooring, and thoughtful upgrades. Large windows invite natural light into every room, creating a warm and welcoming atmosphere. Large backyard perfect for entertaining, gardening, or relaxing with family. Whether you're upsizing, downsizing, or buying your first home, this property offers the perfect blend of comfort and convenience. Don't miss your chance to own a move-in-ready home in a fantastic location!
Inclusions: Fridge, stove, dishwasher, microwave, washer, dryer, water purification system - everything is in a "as is" conditon.
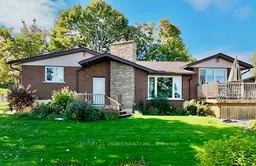 47
47

