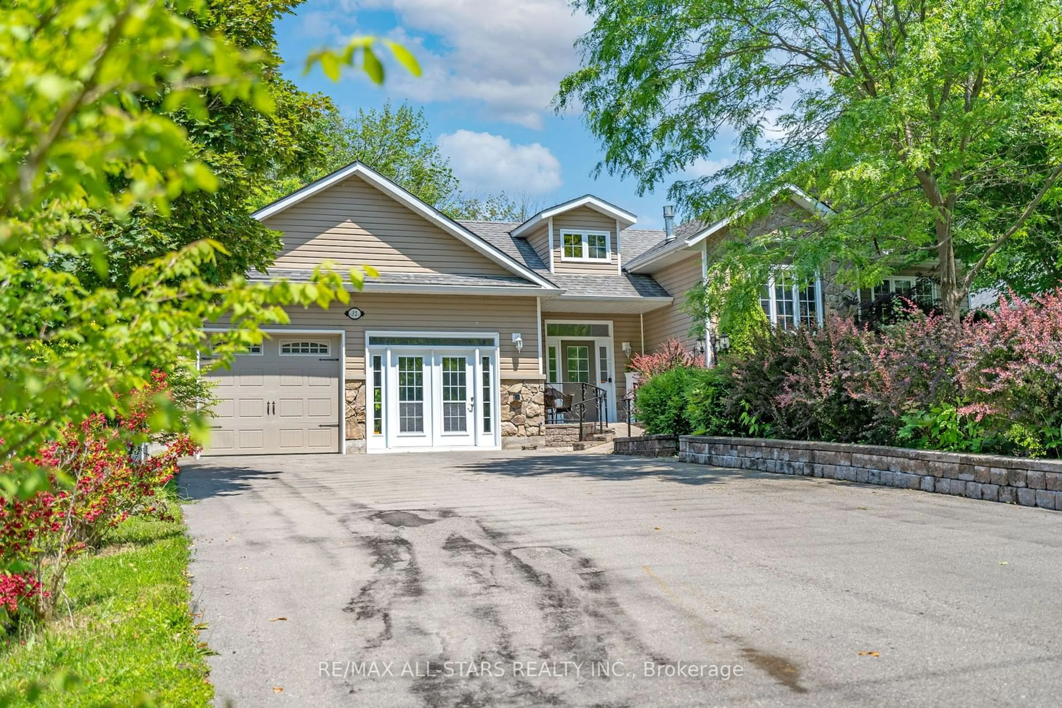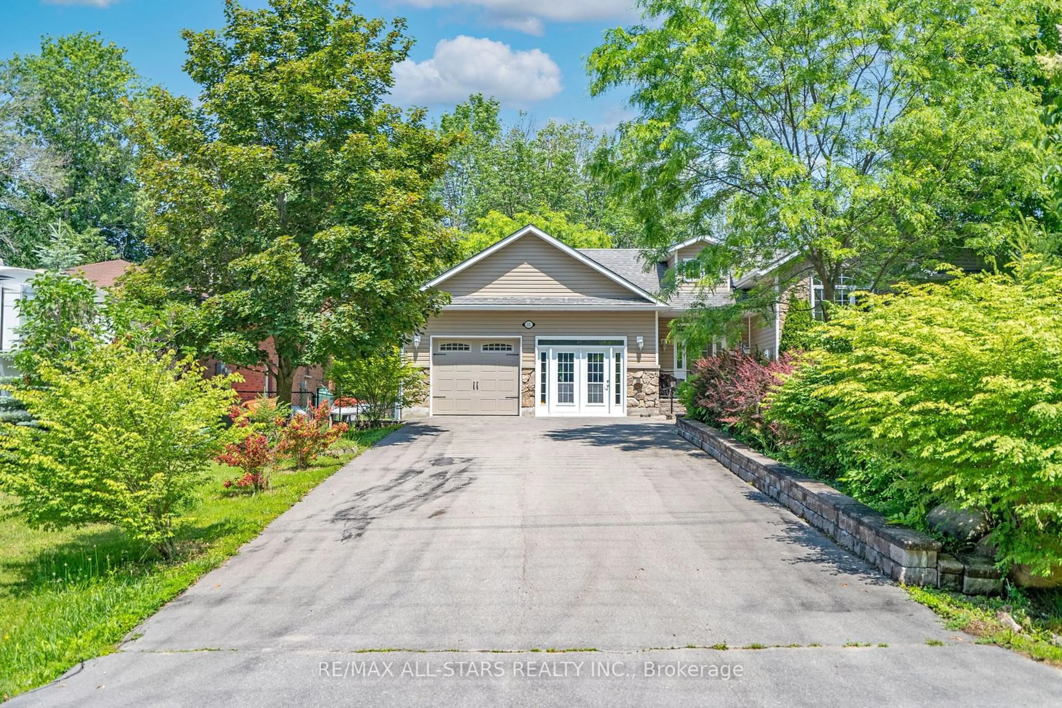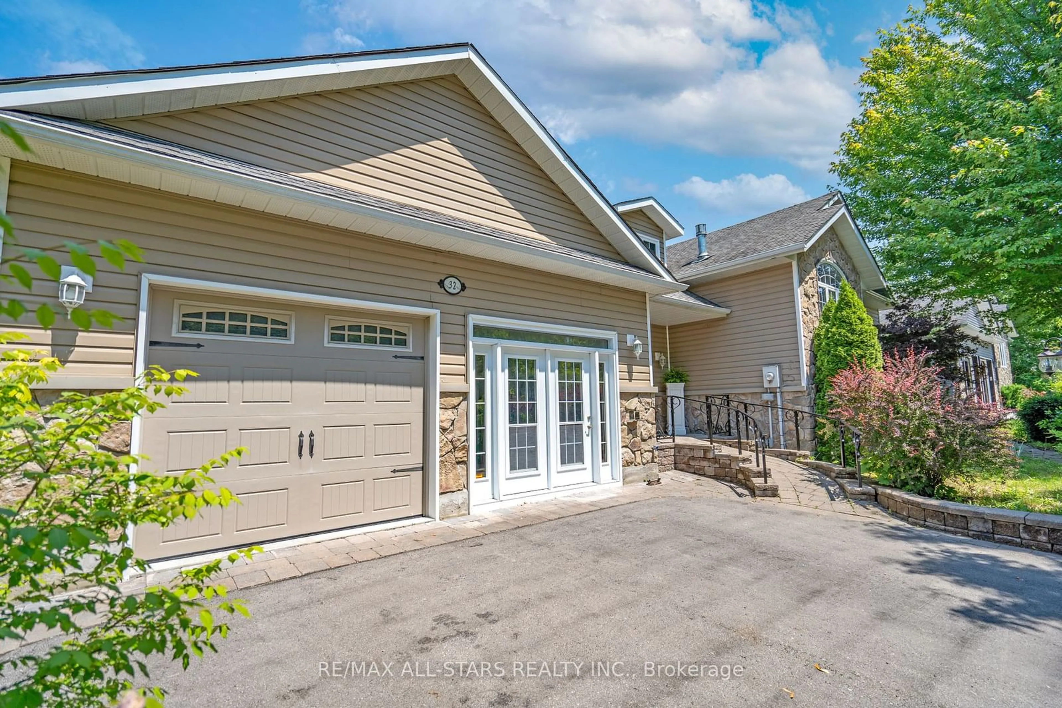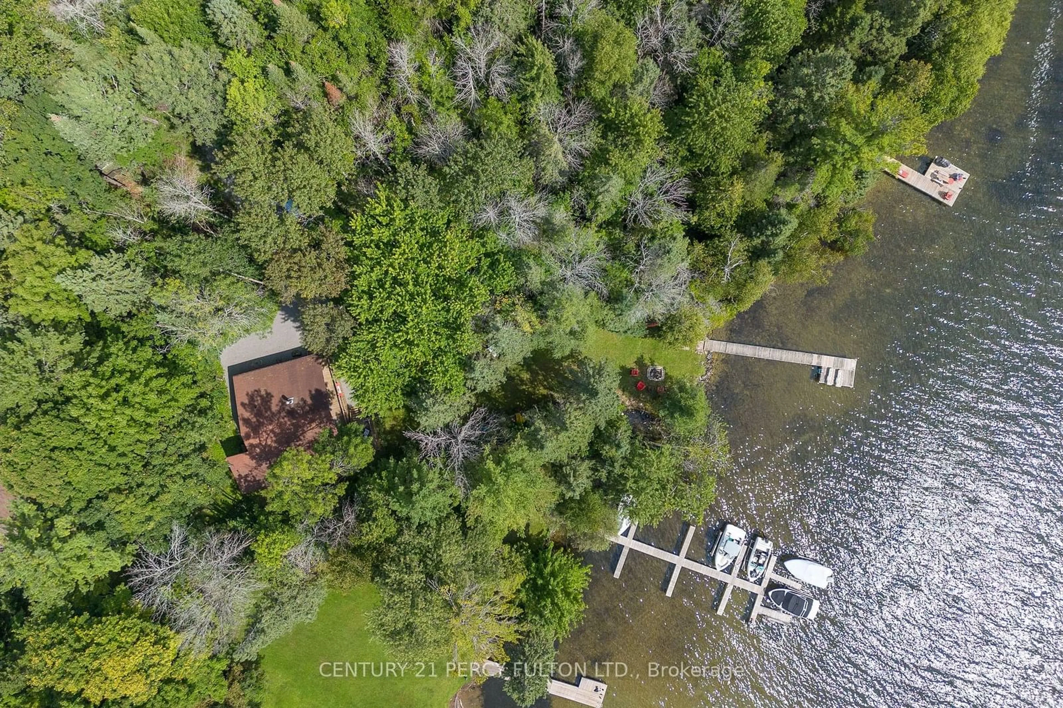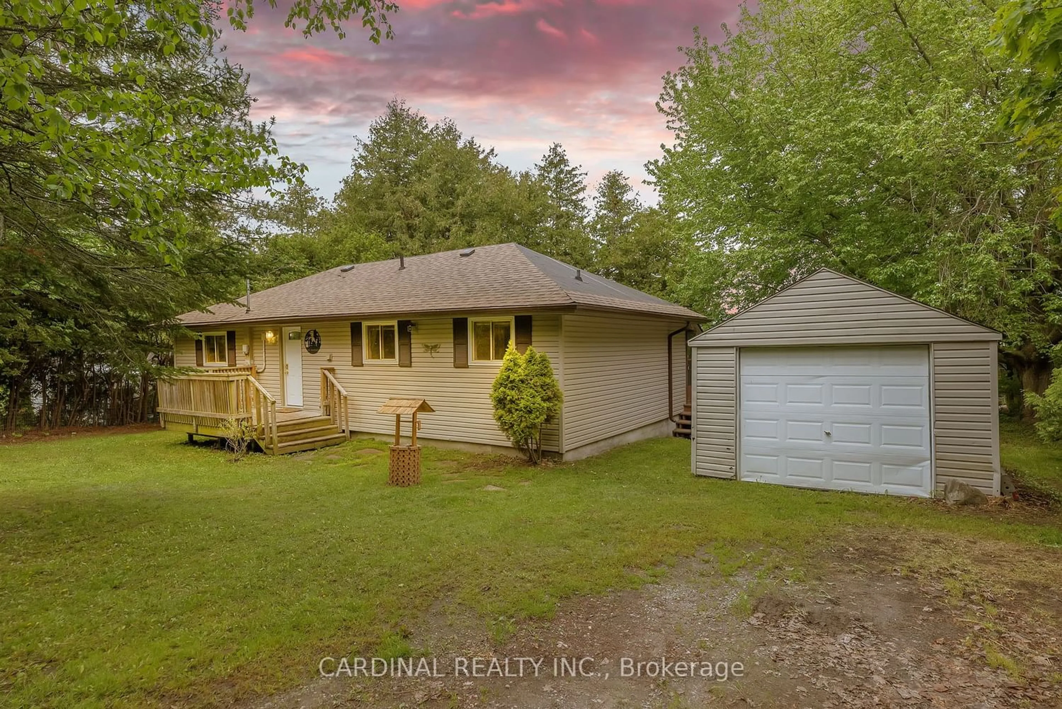32 Oakdene Cres, Kawartha Lakes, Ontario K0M 2C0
Contact us about this property
Highlights
Estimated ValueThis is the price Wahi expects this property to sell for.
The calculation is powered by our Instant Home Value Estimate, which uses current market and property price trends to estimate your home’s value with a 90% accuracy rate.$845,000*
Price/Sqft$685/sqft
Days On Market16 days
Est. Mortgage$3,736/mth
Tax Amount (2024)$3,770/yr
Description
Lovely raised bungalow in a desirable lakeside community with deeded right of way access to Lake Scugog. Beautiful curb appeal with extensive gardens, interlock path and walkway, sided finish with stone accents and stylish front door with sidelights and transom. Freshly updated with paint and new broadloom in the principal bedroom. The main floor features an open-concept kitchen with granite countertops, large centre island with seating and ample cabinetry. The living room boasts a floor-to-ceiling propane fireplace feature with stone veneer and is overlooked by the dining room with garden doors to the deck that wraps around to the back with updated rail, spindles and steps to the yard. Large windows allow light to spill into the bright, open space. The principal bedroom suite features a walkout to the deck sitting area as well as a 5 pc ensuite with tub/shower combination and double vanity as well as a spacious walk-in closet. Convenient main level laundry room with utility sink and stacked washer & dryer pair. A portion of the garage has been converted to a family room with garden doors at both the front and back, a propane fireplace and a ductless heat/cool system. The lower level features a spacious finished recreation room as well as 2 additional good-sized bedrooms with above-grade windows and large closets. Additional crawl space storage houses the mechanicals including a water softener system with ample dry storage to meet your needs.
Property Details
Interior
Features
Main Floor
Living
3.61 x 7.43Fireplace / Vaulted Ceiling
Laundry
1.76 x 2.51Tile Floor / Laundry Sink
Dining
3.73 x 3.75W/O To Deck / Large Window / O/Looks Frontyard
Prim Bdrm
4.49 x 4.90W/O To Deck / 5 Pc Ensuite / W/I Closet
Exterior
Features
Parking
Garage spaces 1
Garage type Attached
Other parking spaces 6
Total parking spaces 7
Property History
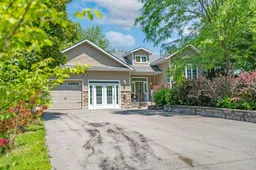 40
40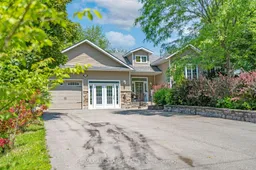 40
40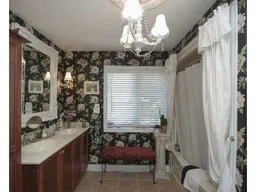 9
9
