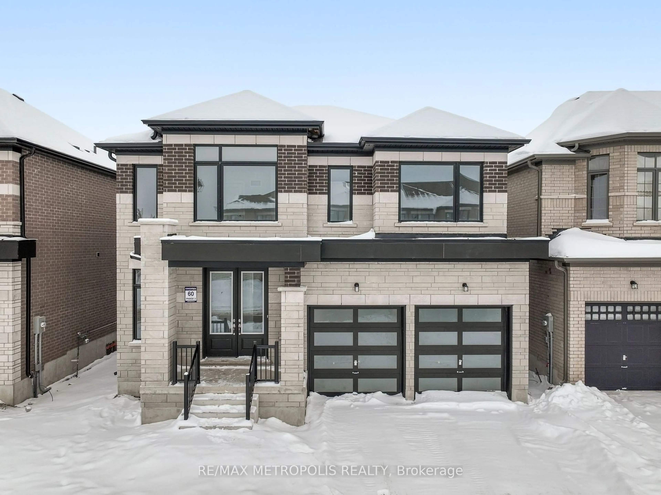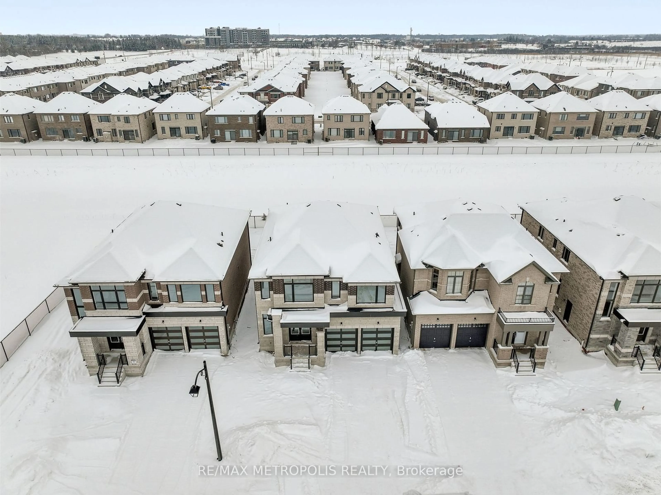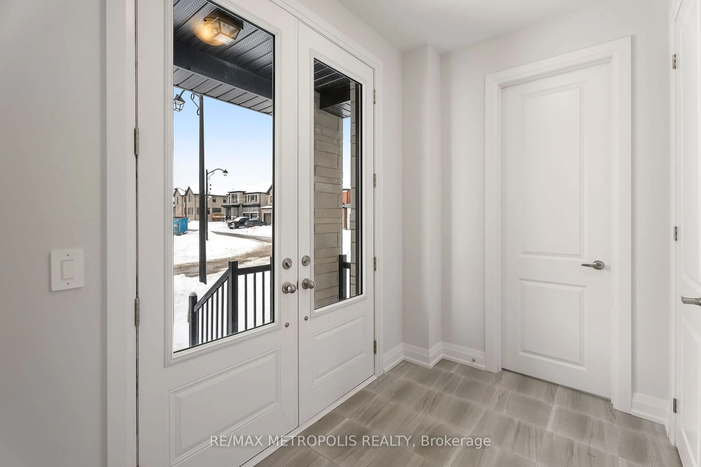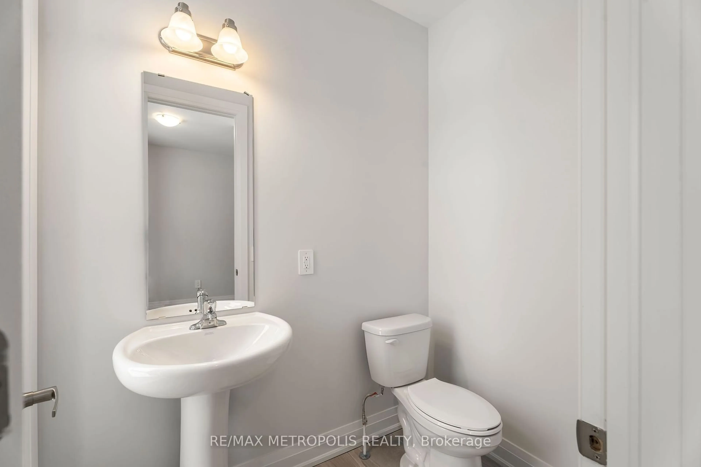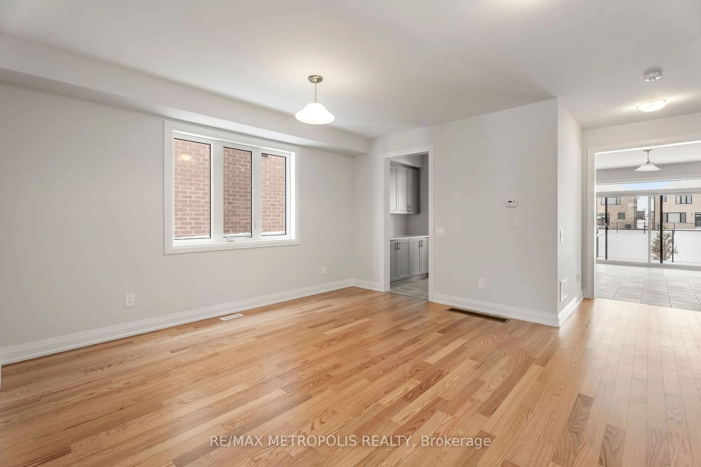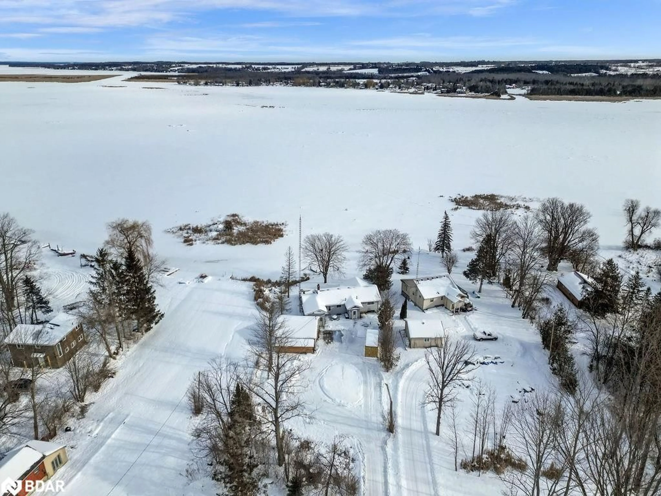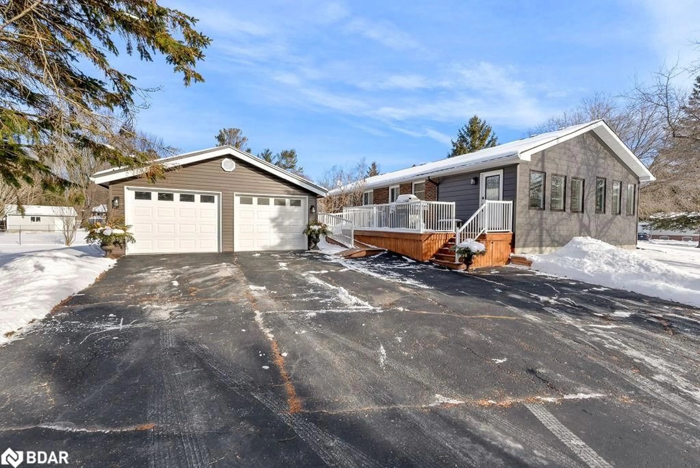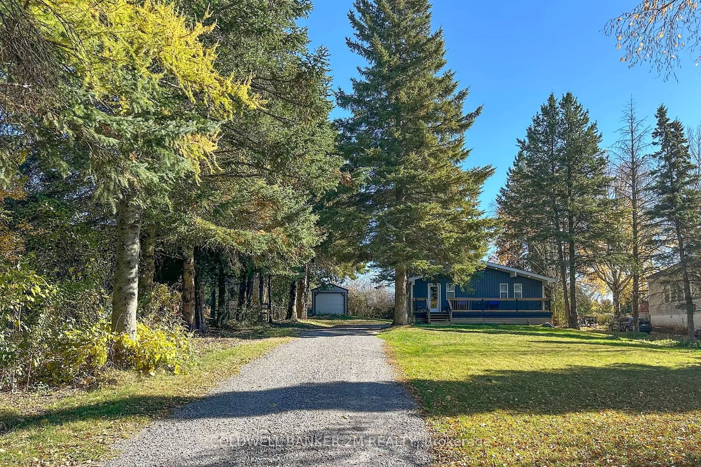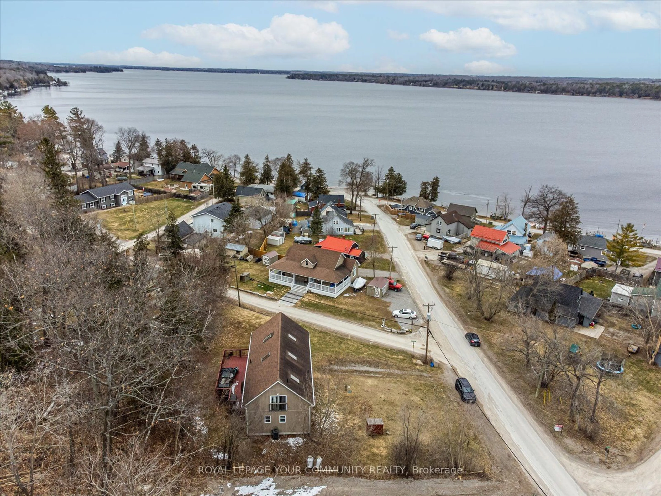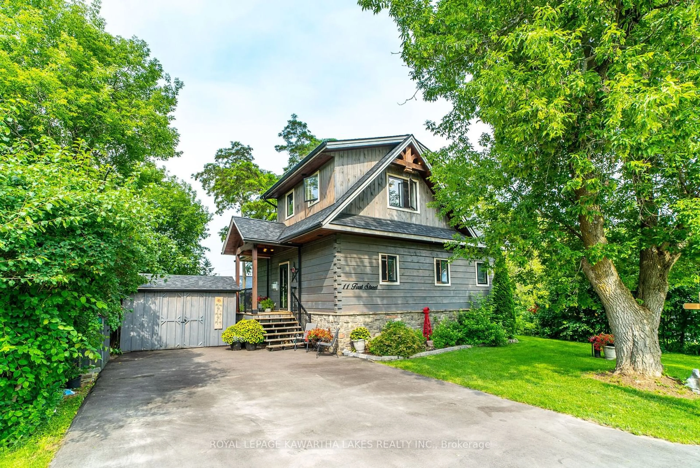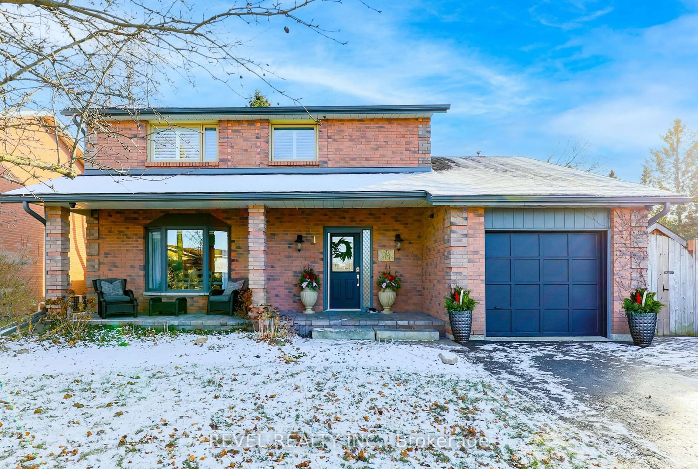31 Walters St, Kawartha Lakes, Ontario K9V 0S2
Contact us about this property
Highlights
Estimated ValueThis is the price Wahi expects this property to sell for.
The calculation is powered by our Instant Home Value Estimate, which uses current market and property price trends to estimate your home’s value with a 90% accuracy rate.Not available
Price/Sqft-
Est. Mortgage$3,990/mo
Tax Amount (2025)-
Days On Market17 days
Description
WOW! Get ready to fall in love with this modern brick and stone beauty, nestled in the heart of the stunning Kawarthas! This fabulous new build in Lindsay offers 2,920 sq. ft. of pure elegance (as per builder) and sits on a quiet street with no direct neighbours behind talk about privacy! Step inside and youre welcomed by a spacious family room with sleek hardwood floors and a separate dining room, perfect for those cozy dinners or lively get-togethers. The family-sized kitchen is a chefs dream with its gorgeous quartz countertops, oversized island, and a large walk-in pantry.. The best part? You get to pick your own brand new stainless steel appliances let your inner designer shine! The open-concept kitchen flows seamlessly into the family room, where a gas fireplace sets the mood, while the breakfast area opens to a backyard walkout, perfect for sunny mornings. With a sunken mudroom and a chic 2-piece washroom rounding out the main floor, this home has it all. Upstairs, the bright airy feel continues with a luxurious master suite that features a 5-piece ensuite (complete with a relaxing soaker tub!) and a massive walk-in closet. Bedroom 2 is equally impressive, with its own a walk-in closet, and its own 3-piece ensuite. Bedrooms 3 and 4 share a sleek 4-piece ensuite and come with walk-in closet and large windows. Laundry day? No problem! The laundry room is conveniently located on the second floor for easy access. Live in modern luxury while enjoying all the charm of small-town living!
Property Details
Interior
Features
2nd Floor
2nd Br
4.57 x 3.81W/I Closet / 3 Pc Ensuite / Window
3rd Br
4.72 x 3.35W/I Closet / Semi Ensuite / Window
Prim Bdrm
5.63 x 2.005 Pc Ensuite / W/I Closet / Window
4th Br
3.51 x 3.20W/I Closet / Semi Ensuite / Window
Exterior
Features
Parking
Garage spaces 2
Garage type Attached
Other parking spaces 4
Total parking spaces 6
Property History
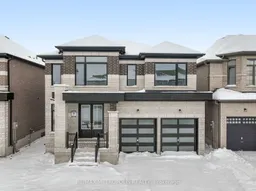 33
33
