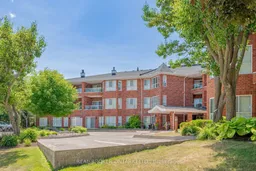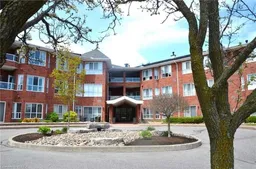Enjoy the freedom of low-maintenance living in one of Lindsays most desirable condo communities Heritage Gardens. This spacious 2-bedroom, 2-bathroom suite offers over 1,000 square feet of meticulously maintained living space, complete with underground parking and a quiet, well-managed building thats ideal for downsizers seeking comfort and convenience without compromise.The smart split-bedroom layout provides optimal privacy, while the open-concept living and dining area is filled with natural light and features a cozy gas fireplace. Walk out to your large private balcony a peaceful retreat for morning coffee or evening relaxation. The unit also includes in-suite laundry, a bright den/hobby room with added storage, and a generous primary suite with a full ensuite bath.Heritage Gardens residents enjoy access to a standalone community centre with exceptional amenities: indoor pool, shuffleboard, games room, billiards, meeting rooms, and a woodworking shop all just steps from your door. Located close to Lindsays top amenities including Ross Memorial Hospital, shops, restaurants, and more, this is an unbeatable opportunity to downsize in style, with space and privacy still in abundance.
Inclusions: All existing appliances: Fridge/Freezer, Dishwasher, Hoodvent, Stove/Oven, Washer & Dryer. All existing window coverings. Gas fireplace (as-is).





