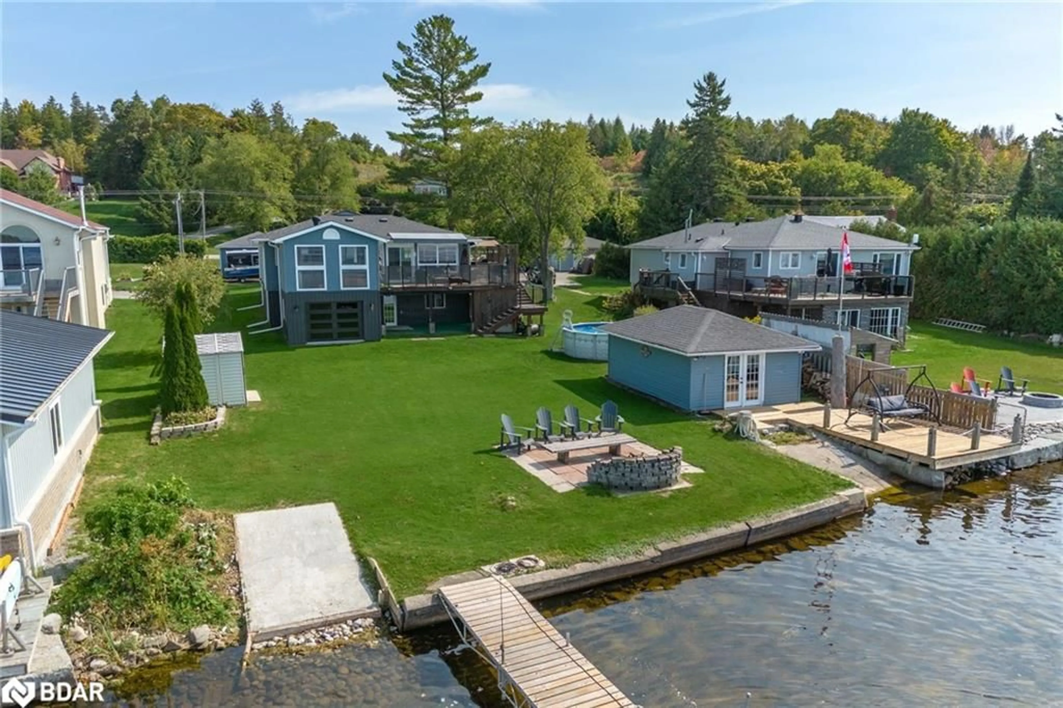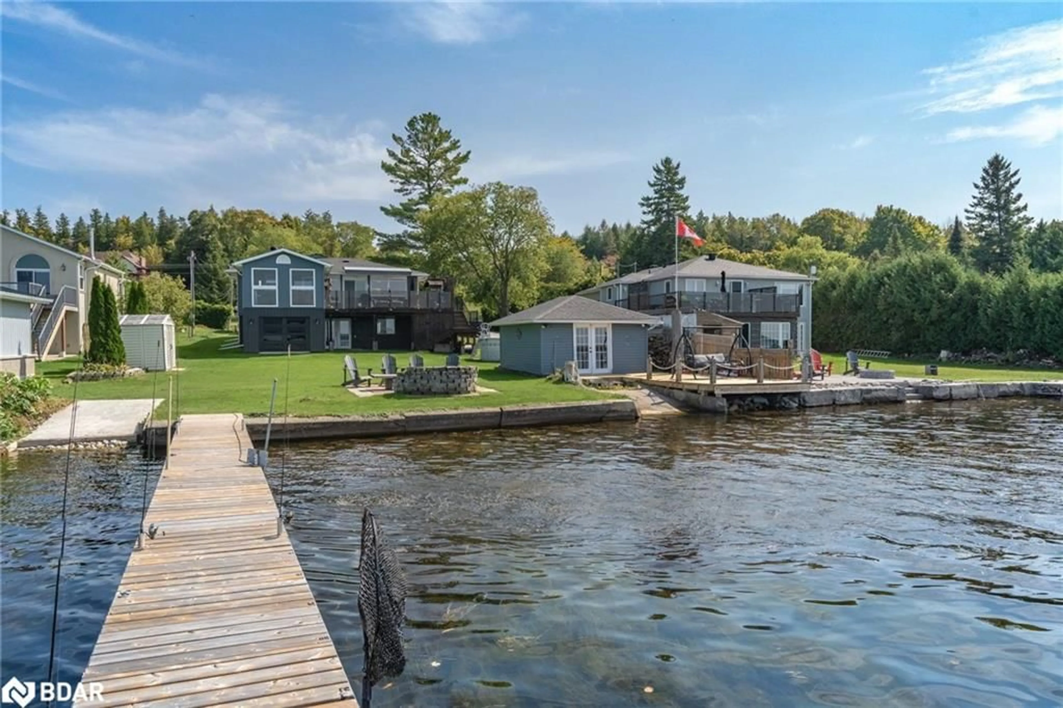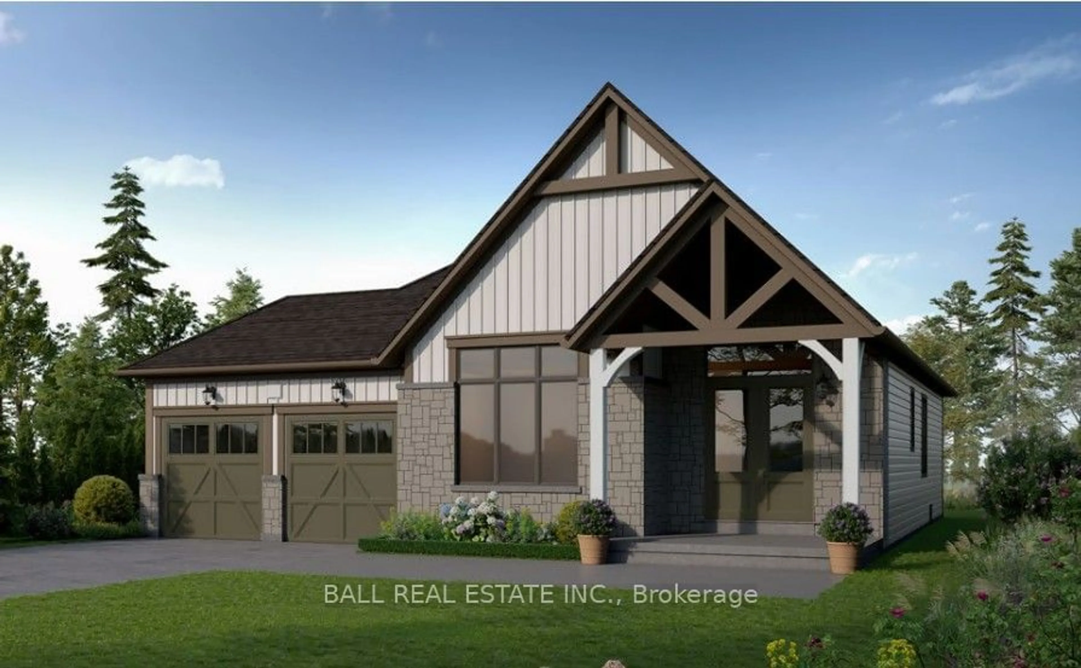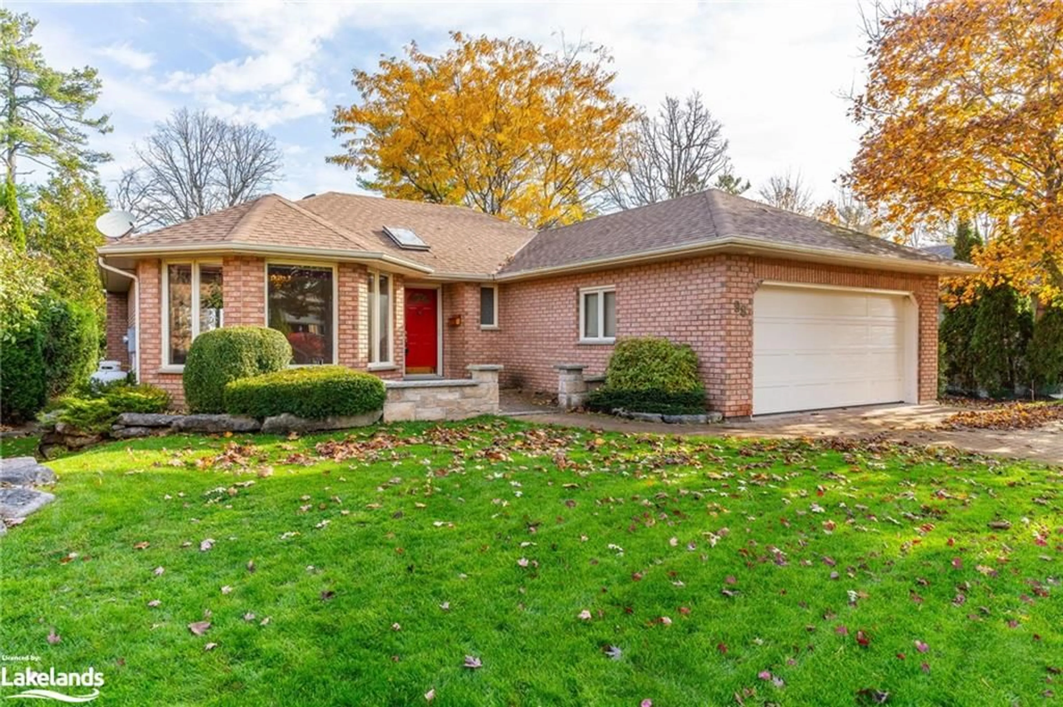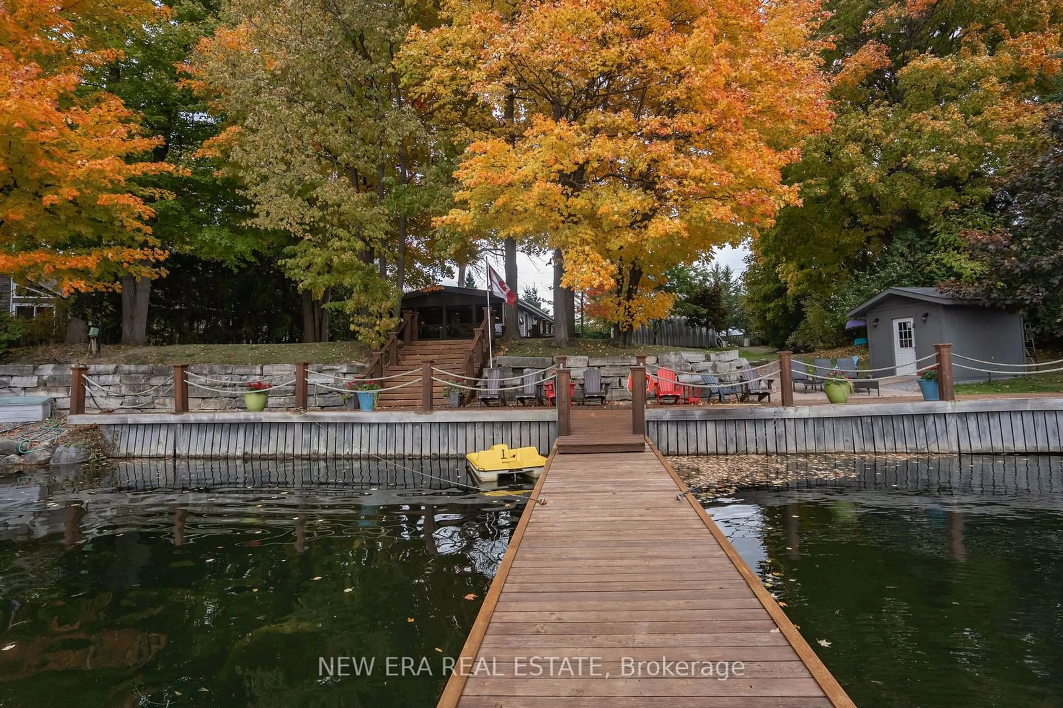283 Snug Harbour Rd, Lindsay, Ontario K9V 4R6
Contact us about this property
Highlights
Estimated ValueThis is the price Wahi expects this property to sell for.
The calculation is powered by our Instant Home Value Estimate, which uses current market and property price trends to estimate your home’s value with a 90% accuracy rate.Not available
Price/Sqft$810/sqft
Est. Mortgage$5,497/mo
Tax Amount (2024)$5,585/yr
Days On Market55 days
Description
Welcome to your dream waterfront retreat on Sturgeon Lake! This stunning 4-bedroom, 2-bathroom home, located just 15 minutes from Lindsay, offers unobstructed lake views and a large, level backyard leading you to the water's edge. The main level boasts a bright, open-concept eat-in kitchen and living room with expansive windows and patio doors that lead to a spacious deck with a hot tub room, perfect for year-round relaxation. There's also a convenient main-floor laundry room and a versatile additional space that can be used as a living room or extra bedroom. An enclosed patio with a garage door adds versatility, ideal for use as a home gym, entertaining space, or extra storage. The walkout basement features a full kitchen, dining area, living room, bedroom and a dedicated storage or second laundry room. Additional highlights include a large indoor workshop, detached 2-car garage, and ample parking. Enjoy outdoor living with an above-ground pool, two private boat launches, and a large dock for great fishing. A separate lakeside guesthouse with large dock provides extra space for family and friends. With fantastic neighbours and serene lakeside surroundings, this property is the ultimate blend of comfort and natural beauty.
Property Details
Interior
Features
Lower Floor
Bathroom
3.25 x 2.243-Piece
Kitchen/Living Room
6.83 x 9.14Bedroom
3.33 x 3.96Exterior
Features
Parking
Garage spaces 2
Garage type -
Other parking spaces 9
Total parking spaces 11
Property History
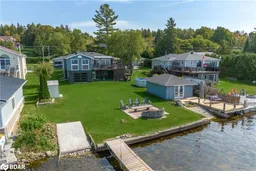 40
40
