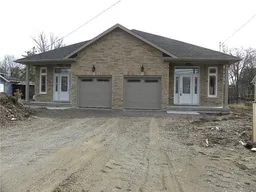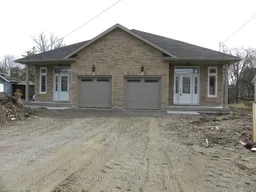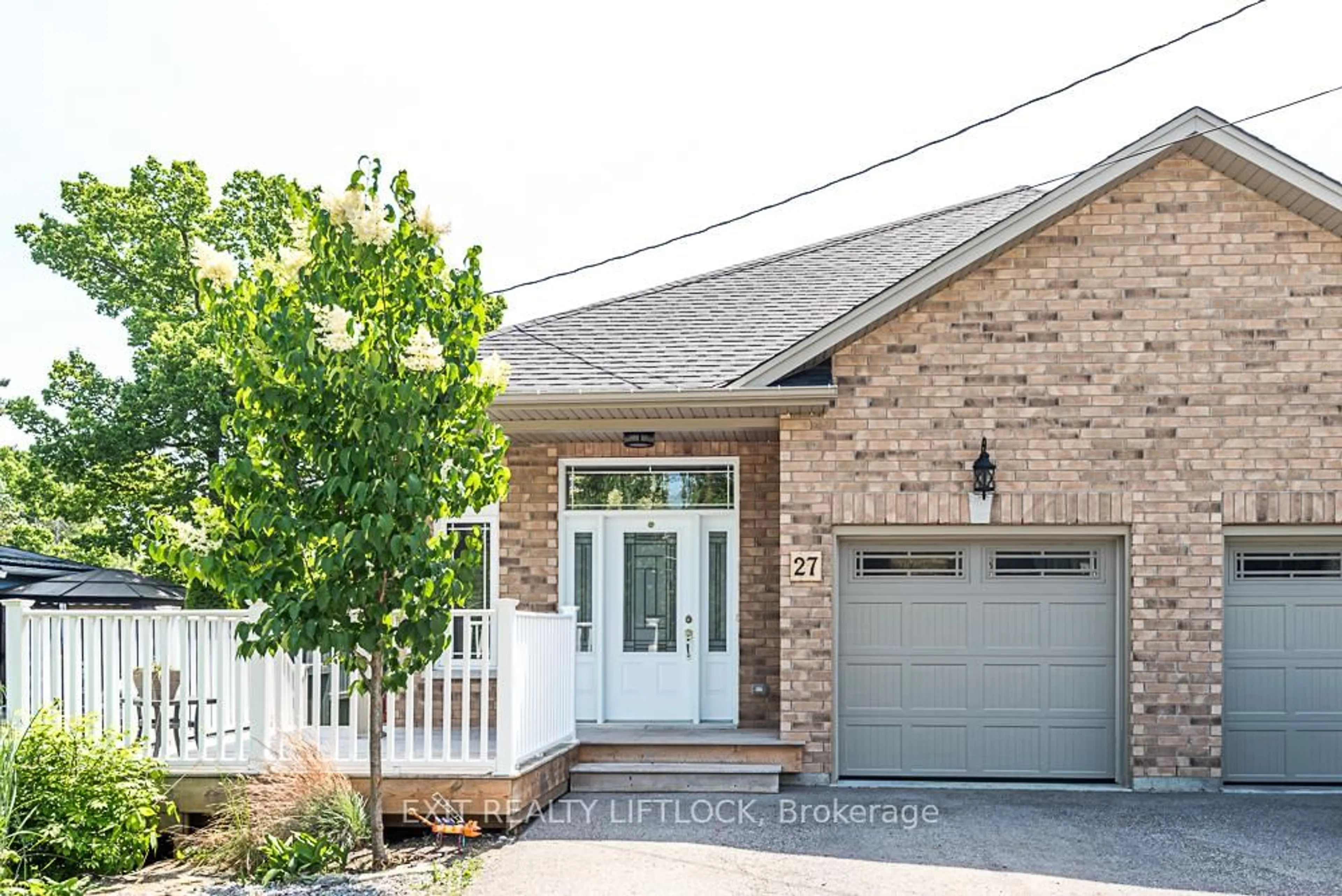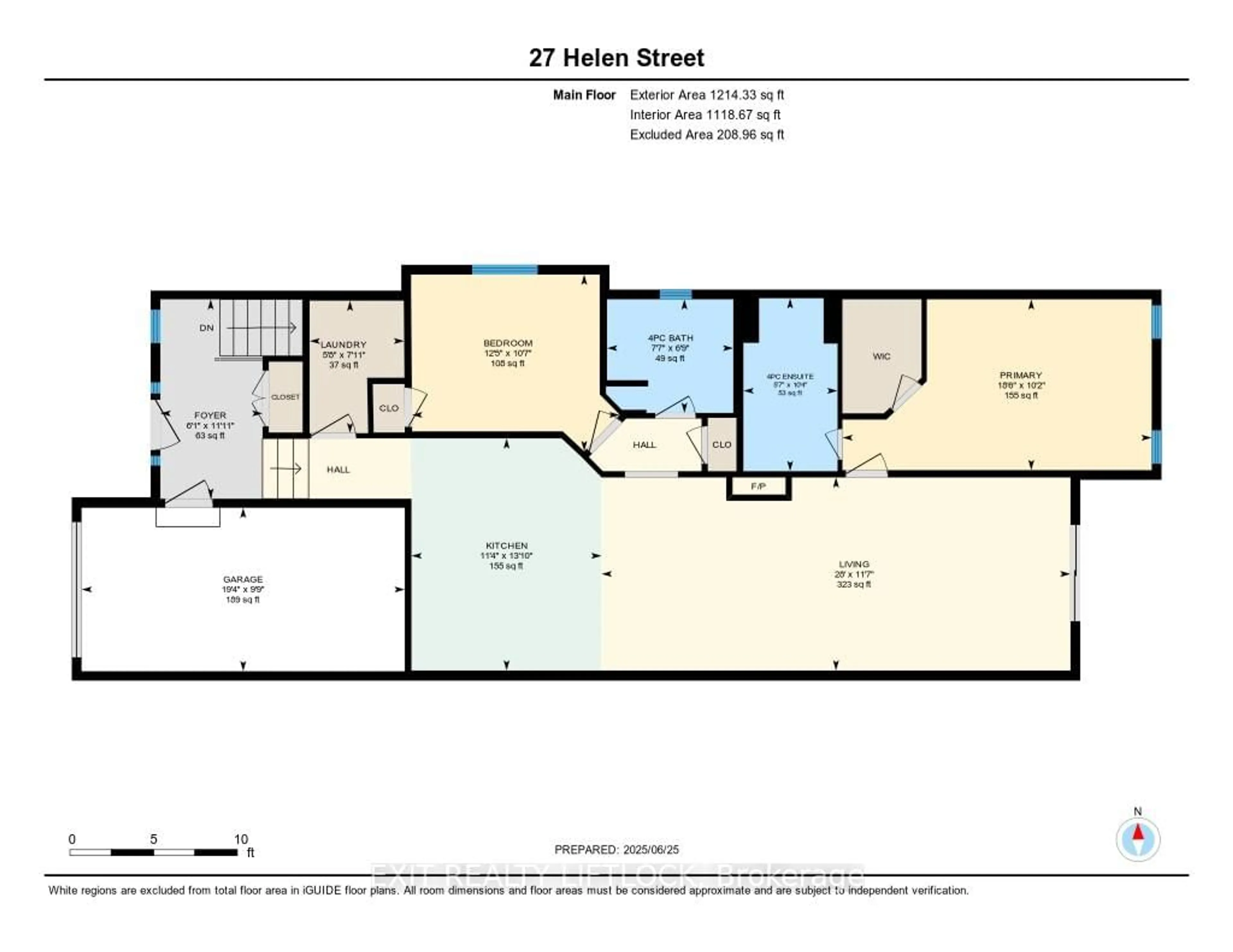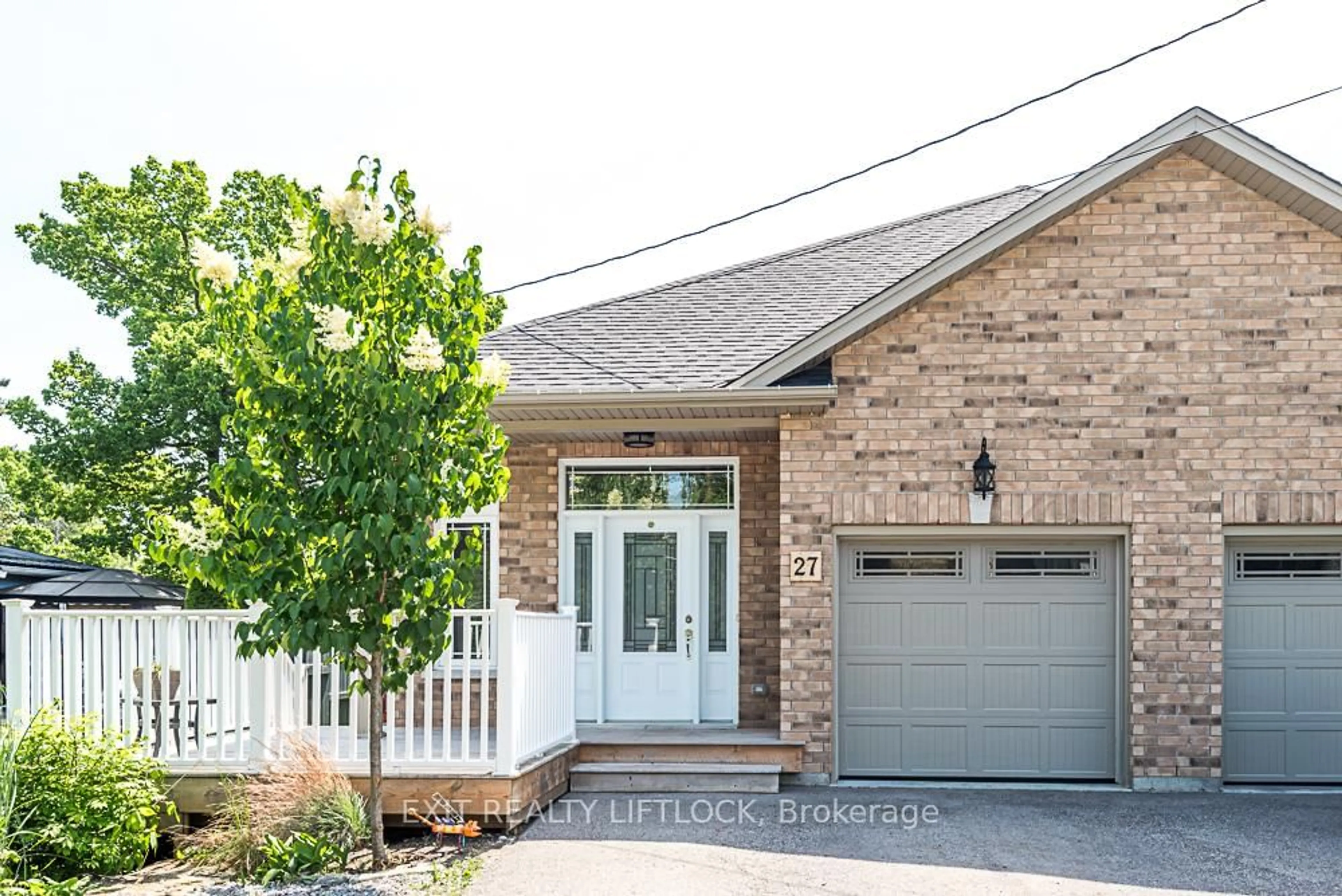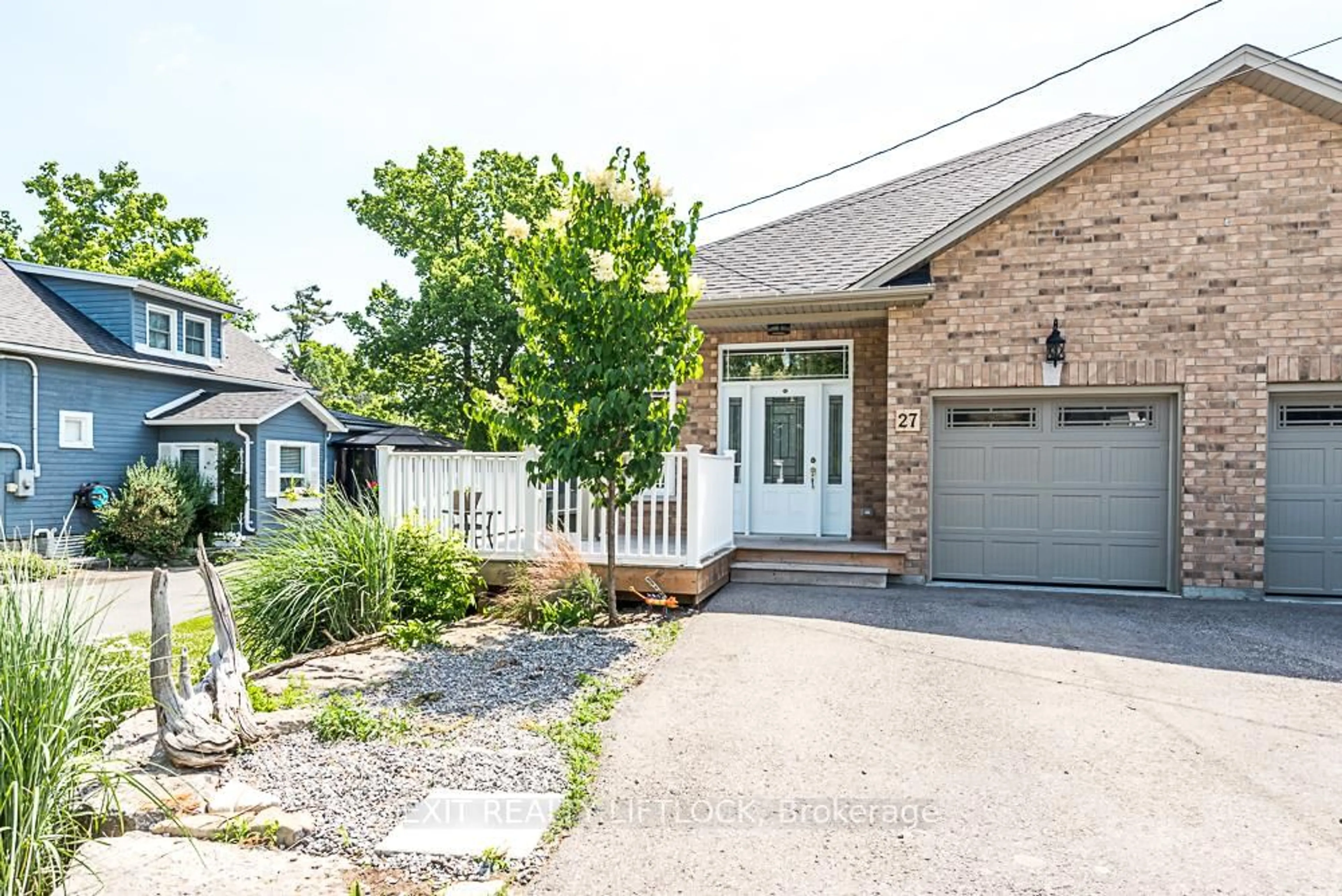27 Helen St, Kawartha Lakes, Ontario K0M 1A0
Contact us about this property
Highlights
Estimated valueThis is the price Wahi expects this property to sell for.
The calculation is powered by our Instant Home Value Estimate, which uses current market and property price trends to estimate your home’s value with a 90% accuracy rate.Not available
Price/Sqft$791/sqft
Monthly cost
Open Calculator
Description
27 Helen Street is a beautifully built (2018) semi-detached raised bungalow located just steps from the Bobcaygeon River and Lock 32 of the Trent-Severn Waterway. Set in the heart of Bobcaygeon, this home offers 2+2 bedrooms, 3 full baths, and over 2,200 square feet of bright, functional living space. The open-concept main floor features vaulted ceilings, curved walls, and a skylight that fills the space with natural light. A custom front porch, clerestory window, and perennial gardens add charming curb appeal. The kitchen includes a breakfast bar and opens to the living area with walkout to a covered deck overlooking the deep, fenced backyard with armour stone. The primary suite offers a walk-in closet and ensuite, while the finished basement includes two bedrooms, a full bath, a recreation room with wet bar, and a family room. With durable vinyl flooring, above-grade windows, two laundry areas, HRV system, and energy-efficient features throughout, this home is ideal for downsizers, families, or multi-generational living.
Property Details
Interior
Features
Bsmt Floor
Utility
3.02 x 3.01Sump Pump / Combined W/Laundry / Laundry Sink
Den
3.56 x 2.69Vinyl Floor / Above Grade Window / Casement Windows
Bathroom
2.71 x 2.93Glass Doors / Step-Up / B/I Vanity
Rec
5.79 x 3.65Wet Bar / Open Concept / Pot Lights
Exterior
Features
Parking
Garage spaces 1
Garage type Attached
Other parking spaces 3
Total parking spaces 4
Property History
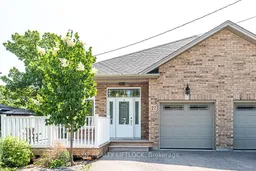 43
43