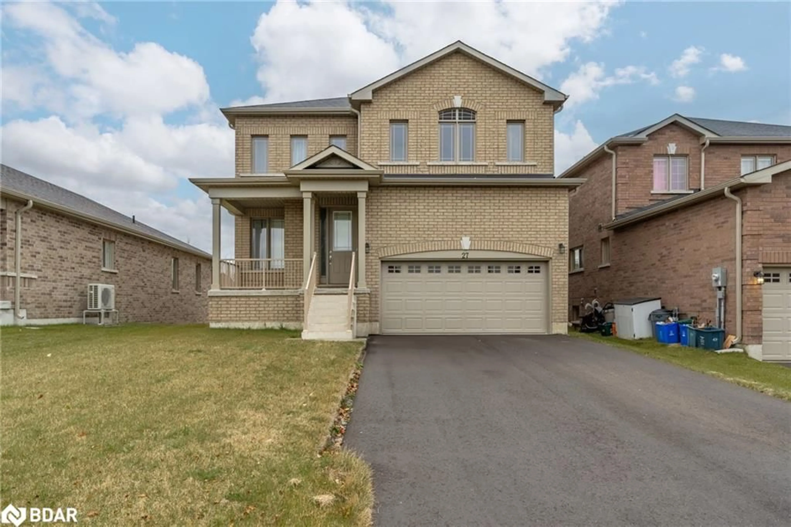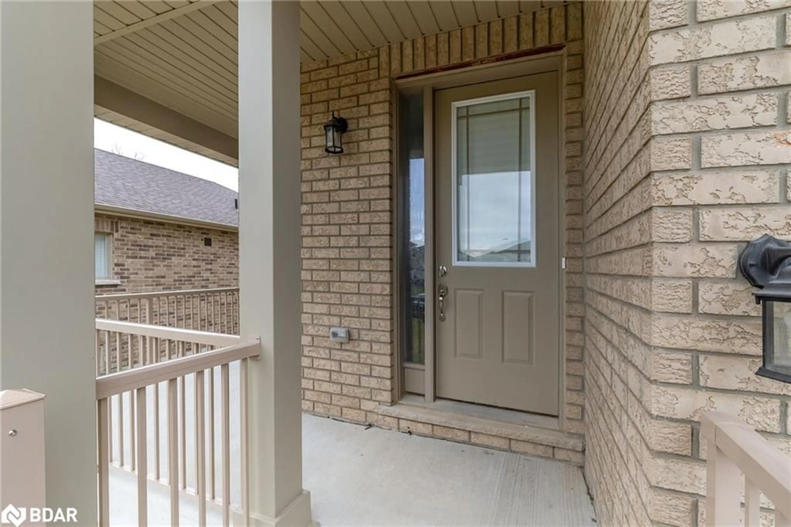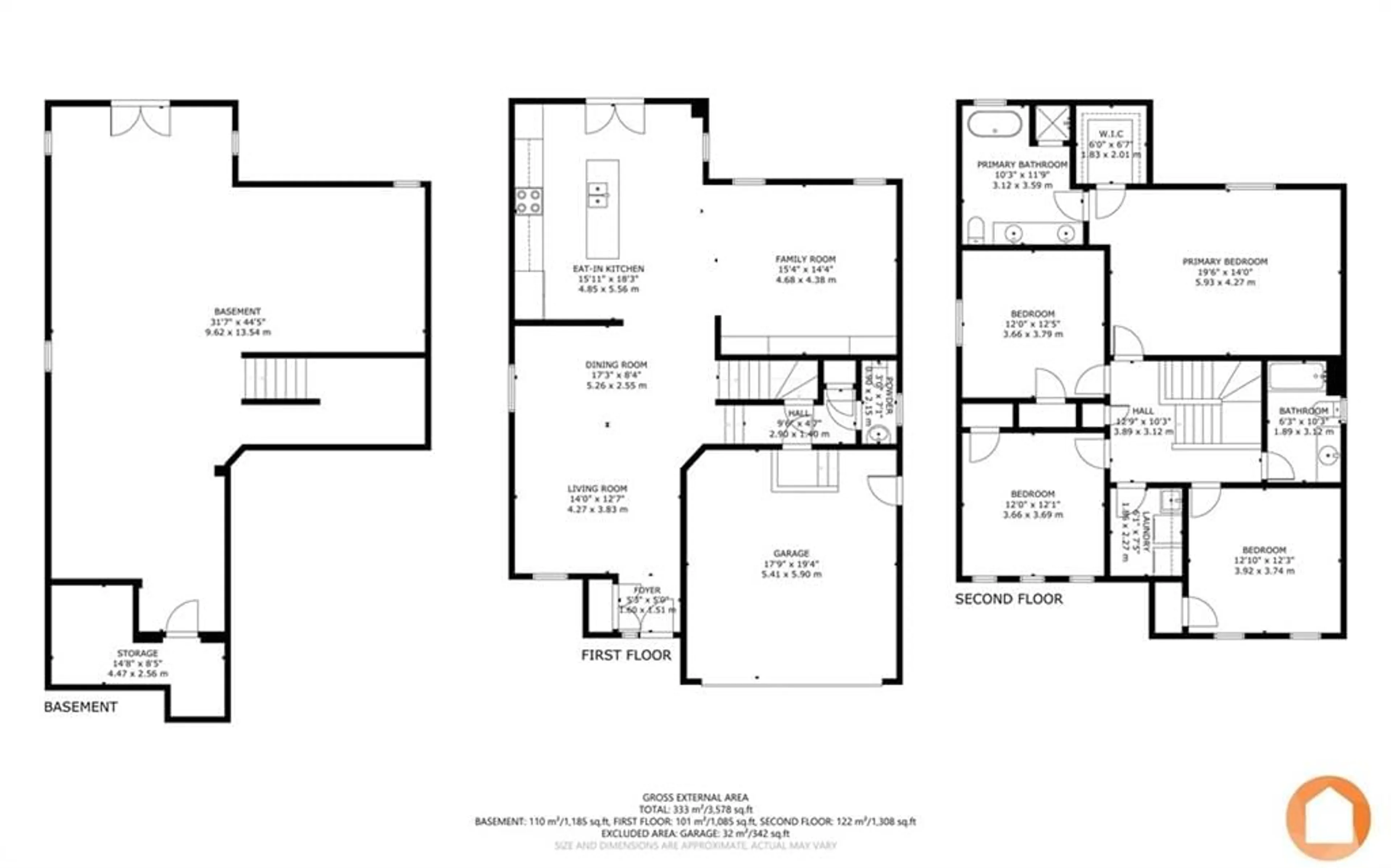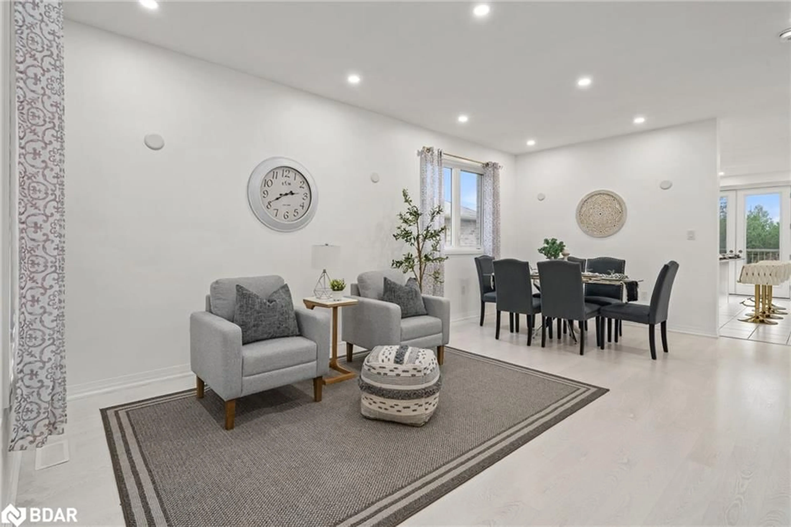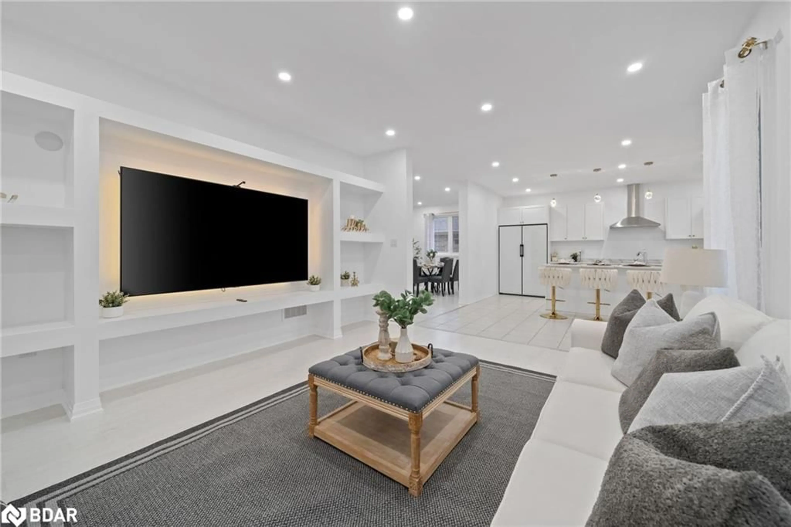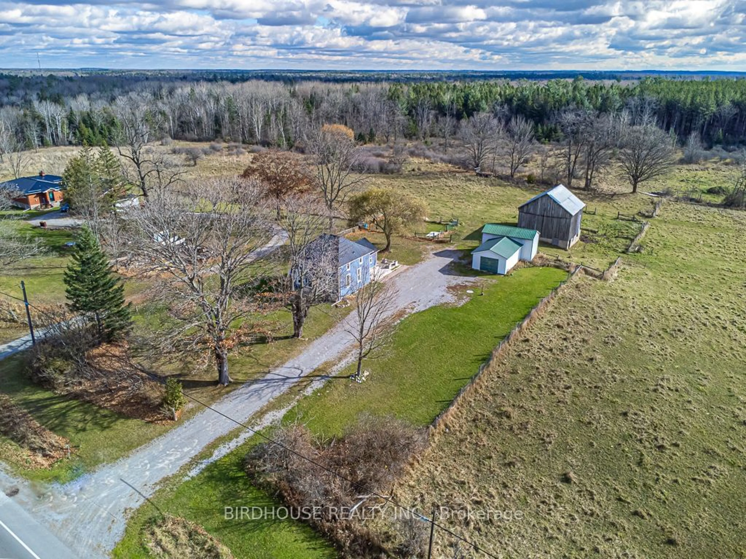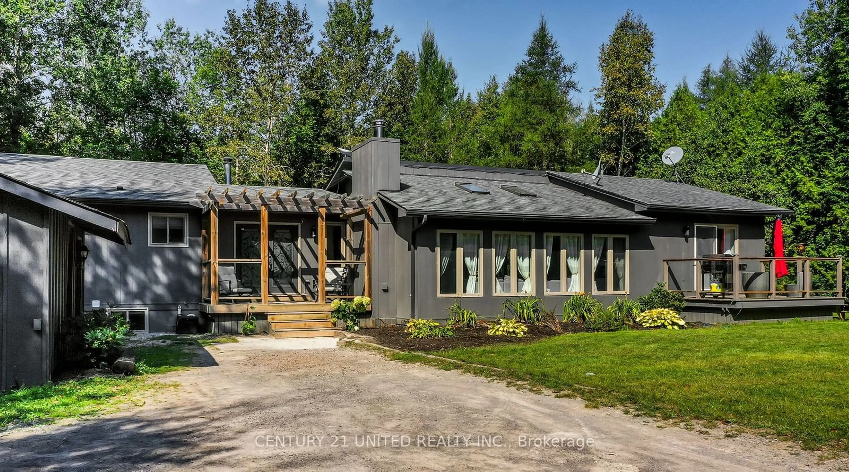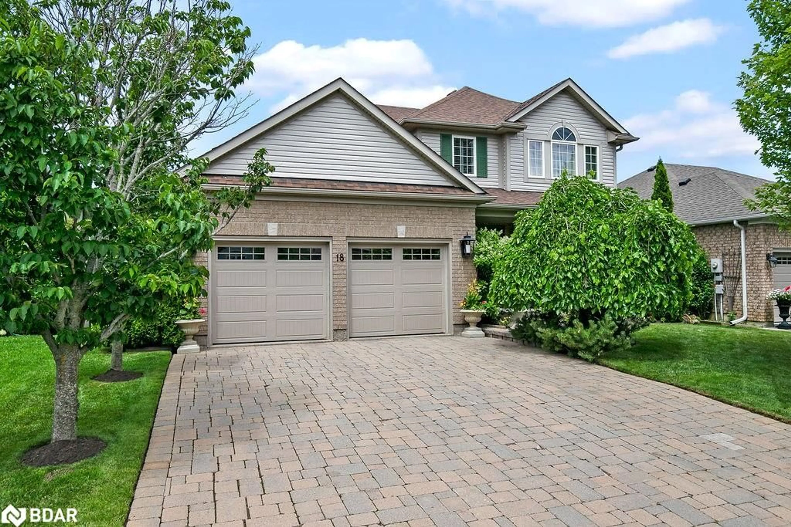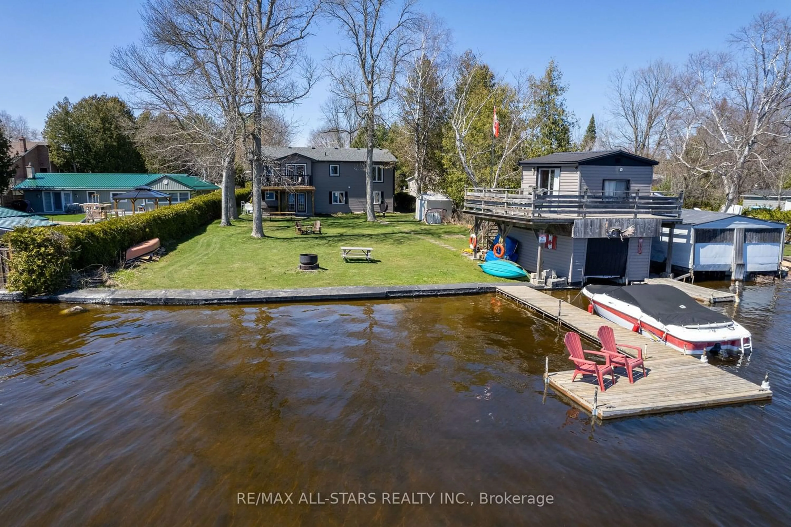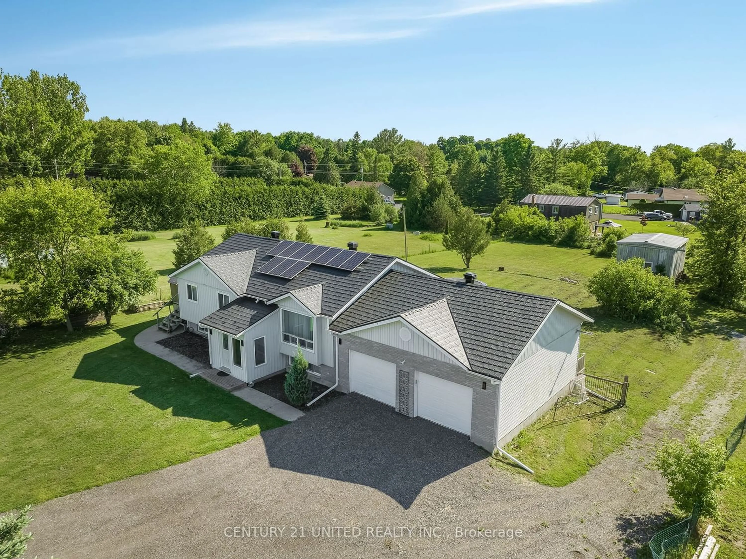27 Carew Blvd, Lindsay, Ontario K9V 0P7
Contact us about this property
Highlights
Estimated ValueThis is the price Wahi expects this property to sell for.
The calculation is powered by our Instant Home Value Estimate, which uses current market and property price trends to estimate your home’s value with a 90% accuracy rate.Not available
Price/Sqft$353/sqft
Est. Mortgage$3,646/mo
Tax Amount (2024)$6,050/yr
Days On Market52 days
Description
Welcome to this stunning newly built 2-storey brick home, perfect for modern living! With 4 spacious bedrooms and 3 bathrooms, this residence offers both comfort and style. The main floor features a large eat-in kitchen, ideal for family gatherings, along with a cozy living room and a separate sitting room for relaxation or entertaining. Upstairs, you'll find all 4 bedrooms, including a massive primary suite that boasts a luxurious 5-piece en-suite and a generous walk-in closet, providing ample storage and convenience. The unfinished basement is a blank canvas, ready for your creative touch! It includes a full rec room, plus cold storage and a walk-out to the backyard, perfect for outdoor activities. This home is designed for both functionality and elegance don't miss the opportunity to make it yours!
Property Details
Interior
Features
Main Floor
Family Room
4.67 x 4.37Kitchen
4.85 x 5.56Living Room
4.27 x 3.84Bathroom
0.91 x 2.162-Piece
Exterior
Features
Parking
Garage spaces 2
Garage type -
Other parking spaces 2
Total parking spaces 4

