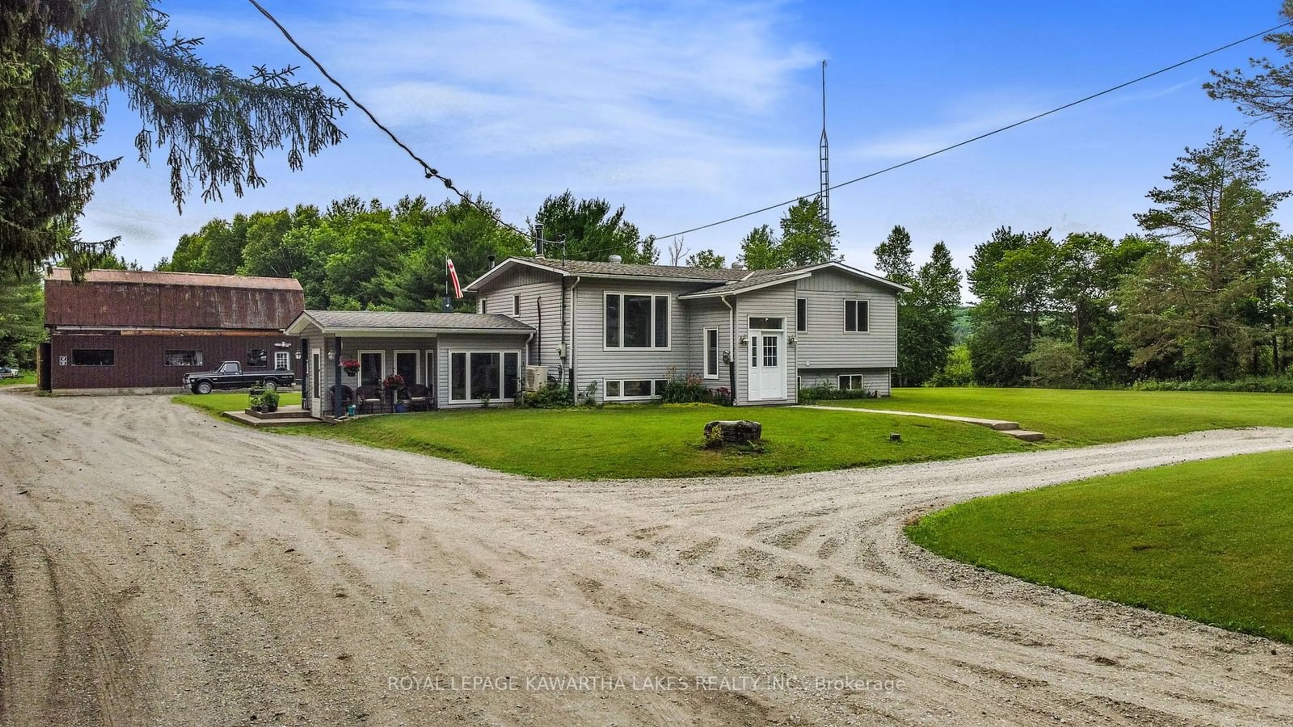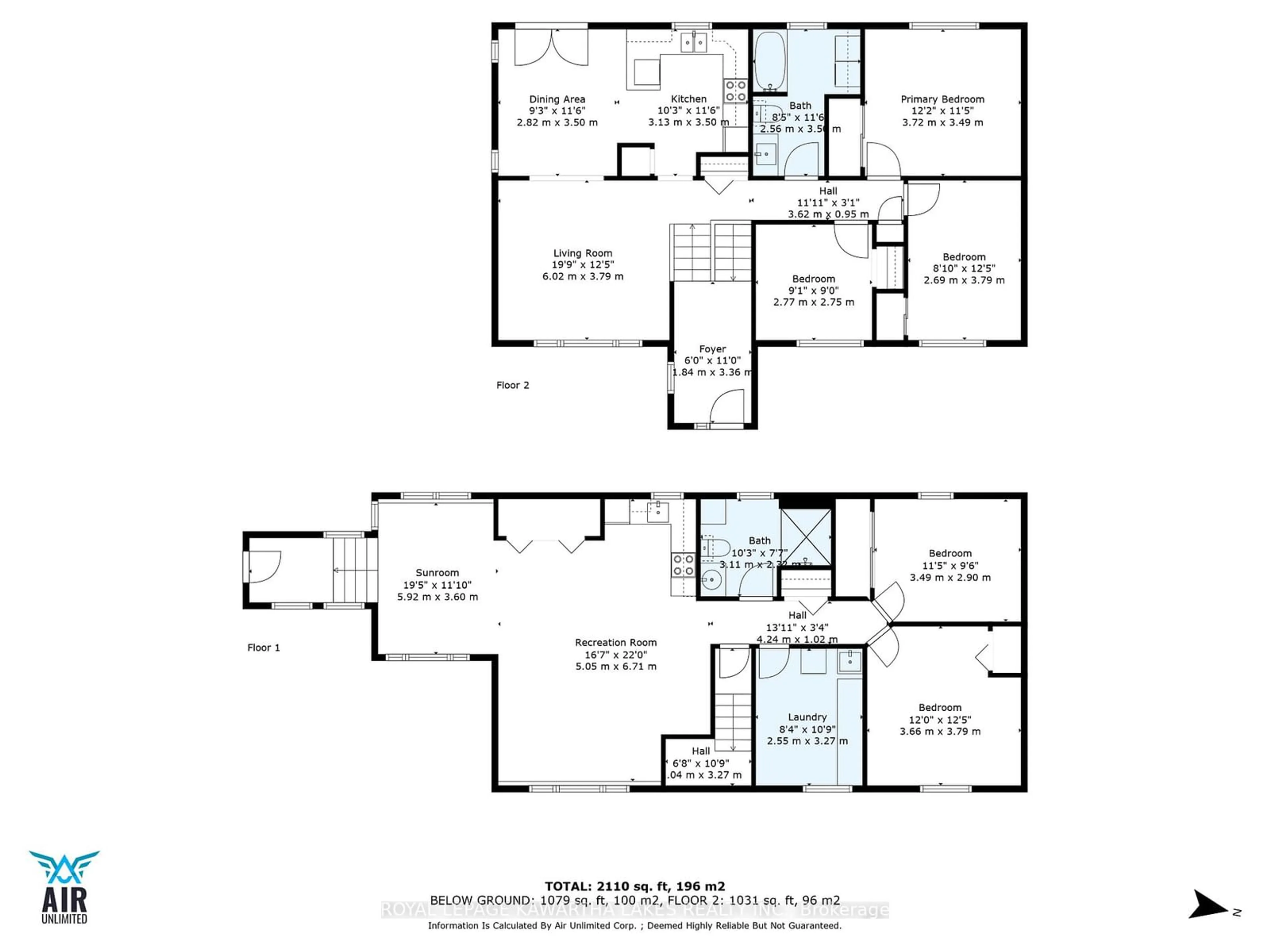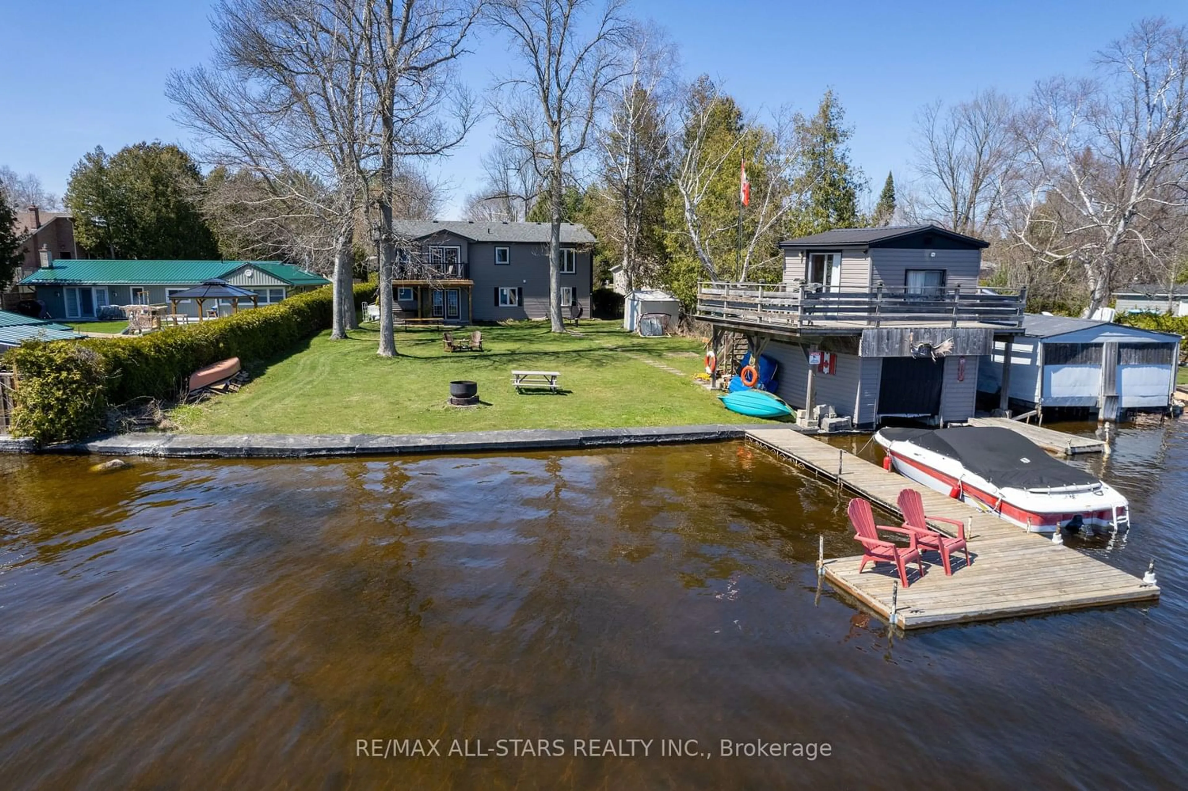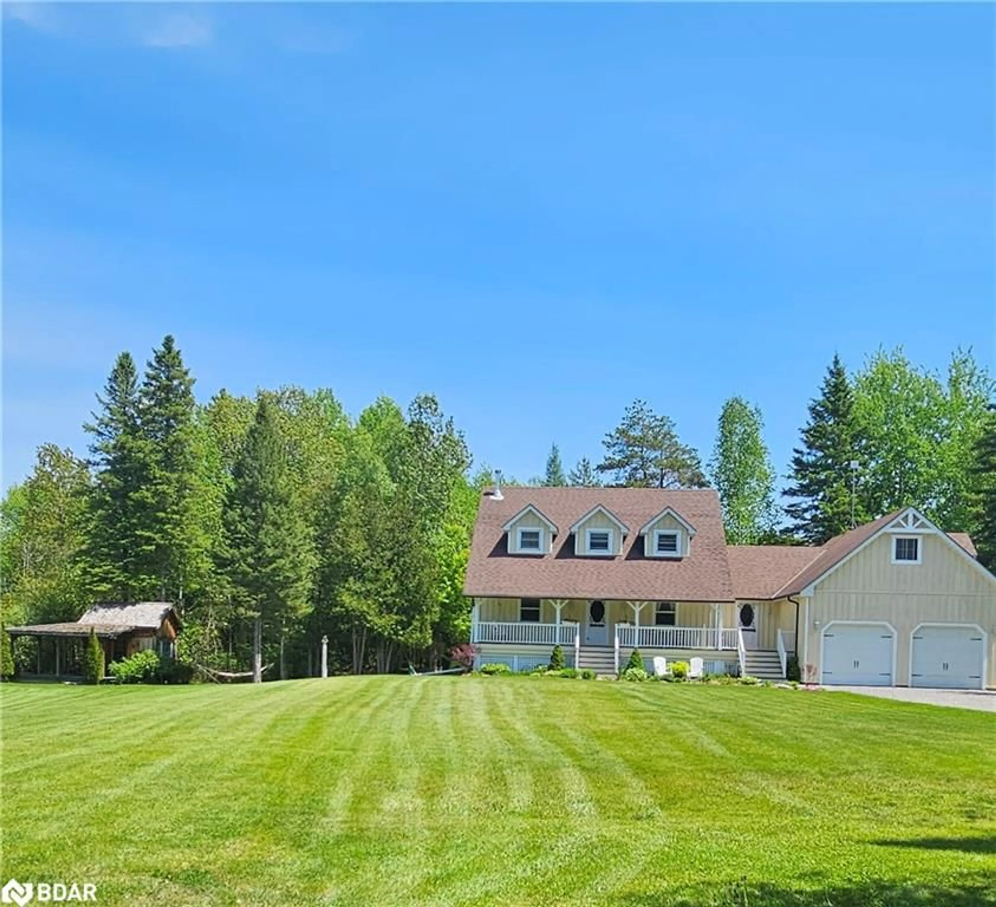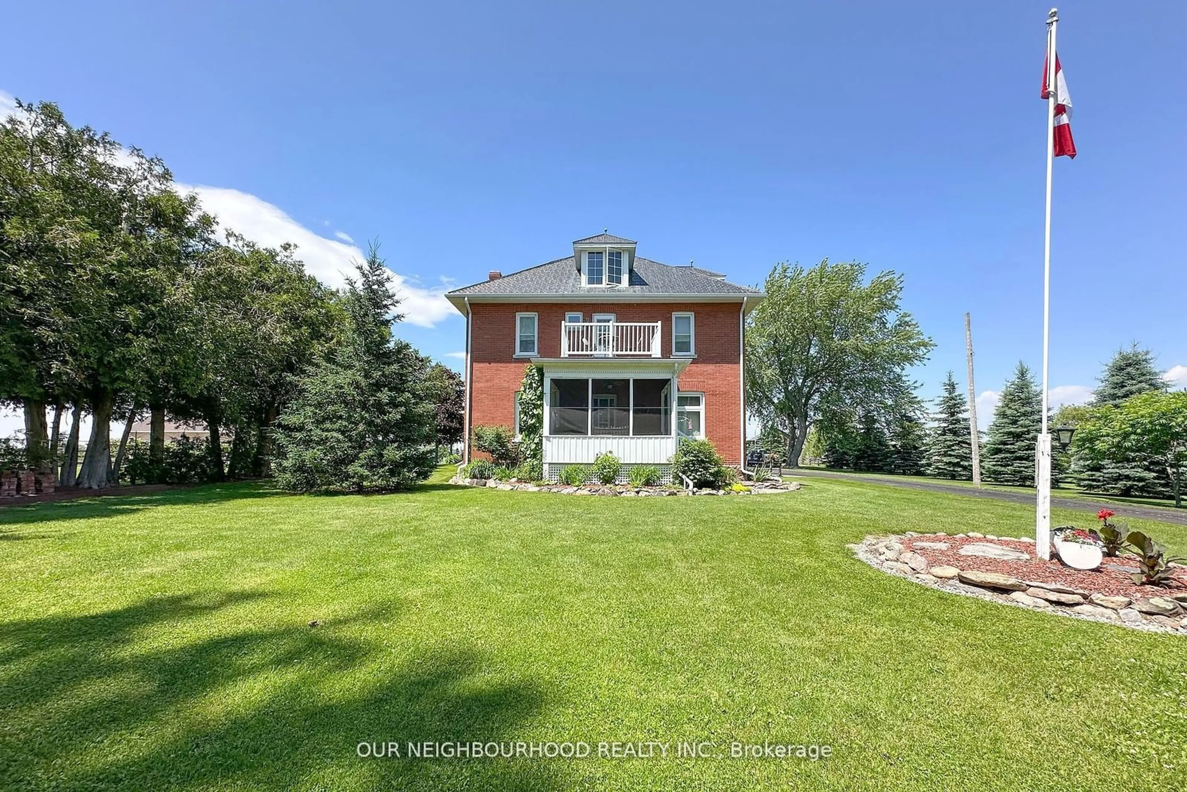255 Burnt River Rd, Kawartha Lakes, Ontario K0M 1C0
Contact us about this property
Highlights
Estimated ValueThis is the price Wahi expects this property to sell for.
The calculation is powered by our Instant Home Value Estimate, which uses current market and property price trends to estimate your home’s value with a 90% accuracy rate.$1,081,000*
Price/Sqft$427/sqft
Days On Market27 days
Est. Mortgage$4,079/mth
Tax Amount (2024)$2,899/yr
Description
Experience the best of both worlds with this stunning 6.8-Acre property that blends serene country living with convenient access to all nearby amenities. This tranquil raised bungalow boasts three bedrooms, a 4-piece bathroom with laundry, a spacious living room, a fully-sized kitchen with an eating area, and access to a deck for enjoying sweeping views of the sprawling property. The bright basement in-law suite/apartment, designed to feel like above-ground living, features an open-concept kitchen and living room, a dining area, two generous bedrooms, a three-piece bathroom, a large laundry room, a mudroom, and abundant storage under the stairs. The large barn has been expertly converted into a versatile garage/shop with high ceilings, perfect for two vehicles, while the expansive driveway and surrounding area provide ample space for up to 20+ vehicles, including ATVs, snowmobiles, and trailers. This property offers endless possibilities, with walking distance to the river and minutes many lakes, ATV's and snowmobile trails nearby, making it ideal for families and hobbyists alike. Enjoy the peace and flexibility of country living just minutes from Fenelon Falls and Coboconk, and only 25 minutes to Lindsay. Contact us for more details and to schedule a viewing.
Property Details
Interior
Features
Main Floor
Br
3.72 x 3.49Kitchen
5.95 x 3.50Pantry / Eat-In Kitchen
Living
6.02 x 3.79Bathroom
2.56 x 3.504 Pc Bath
Exterior
Features
Parking
Garage spaces 2
Garage type Detached
Other parking spaces 20
Total parking spaces 22
Property History
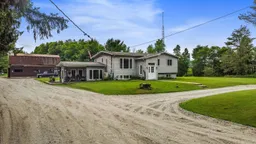 33
33
