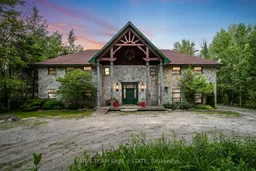Top 5 Reasons You Will Love This Home: 1) Nestled in the heart of the Kawarthas on the pristine shores of Young Lake, this stunning, custom-built four-bedroom stone estate offers an exceptional blend of natural beauty, timeless craftsmanship, and refined living 2) From the moment you step inside, the attention to detail is apparent throughout nearly 3,300 square feet of thoughtfully designed and impeccably crafted living space with every corner reflecting a commitment to quality and elegance 3) The main level exudes a charming European flair, highlighted by a spectacular custom-designed and open-concept kitchen boasting gleaming granite countertops, a generous centre island, and bespoke finishes throughout, its a culinary haven made for entertaining and family gatherings 4) The grandeur continues into the main great room, where soaring two-storey windows bathe the space in natural light and provide panoramic views of the lake, while the majestic stone wood-burning fireplace anchors the room, creating a warm and inviting ambiance that perfectly complements the stunning natural surroundings 5) Located less than two hours from the GTA and just thirty minutes from the vibrant communities of Orillia and Rama, this exquisite lakefront retreat delivers tranquility and convenience, whether you're seeking a year-round residence or a luxurious getaway. 3,269 above grade sq.ft. Visit our website for more detailed information.
Inclusions: Bottom-Freezer Fridge, Elmira Stove With Six Elements, Jenn Air Cooktop, Microwave, Dishwasher, Washer, Dryer, Existing Window Coverings, Existing Light Fixtures, Water Filter System, Sprinkler System, Dock, Electric Sauna, Central Vacuum, Canoe Rack, Stainless Steel Charcoal Barbeque, Firewood Rack.
 50
50


