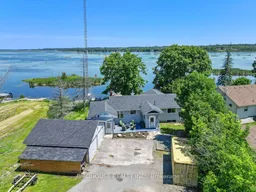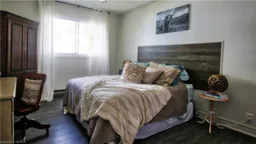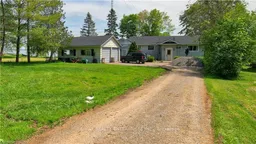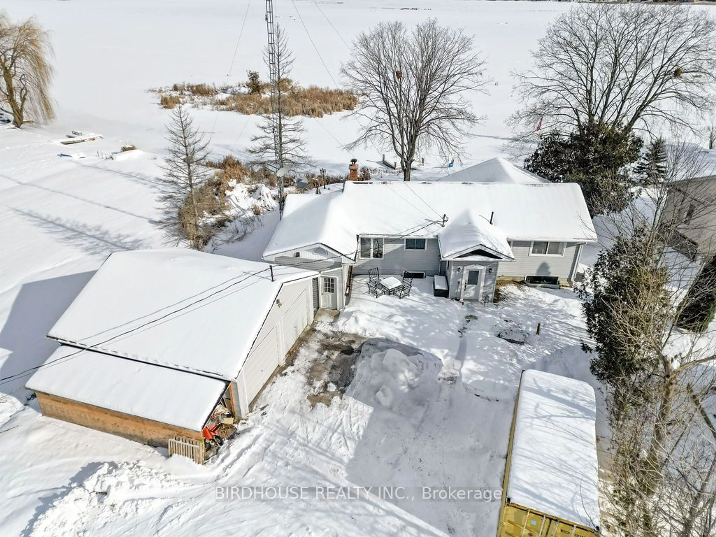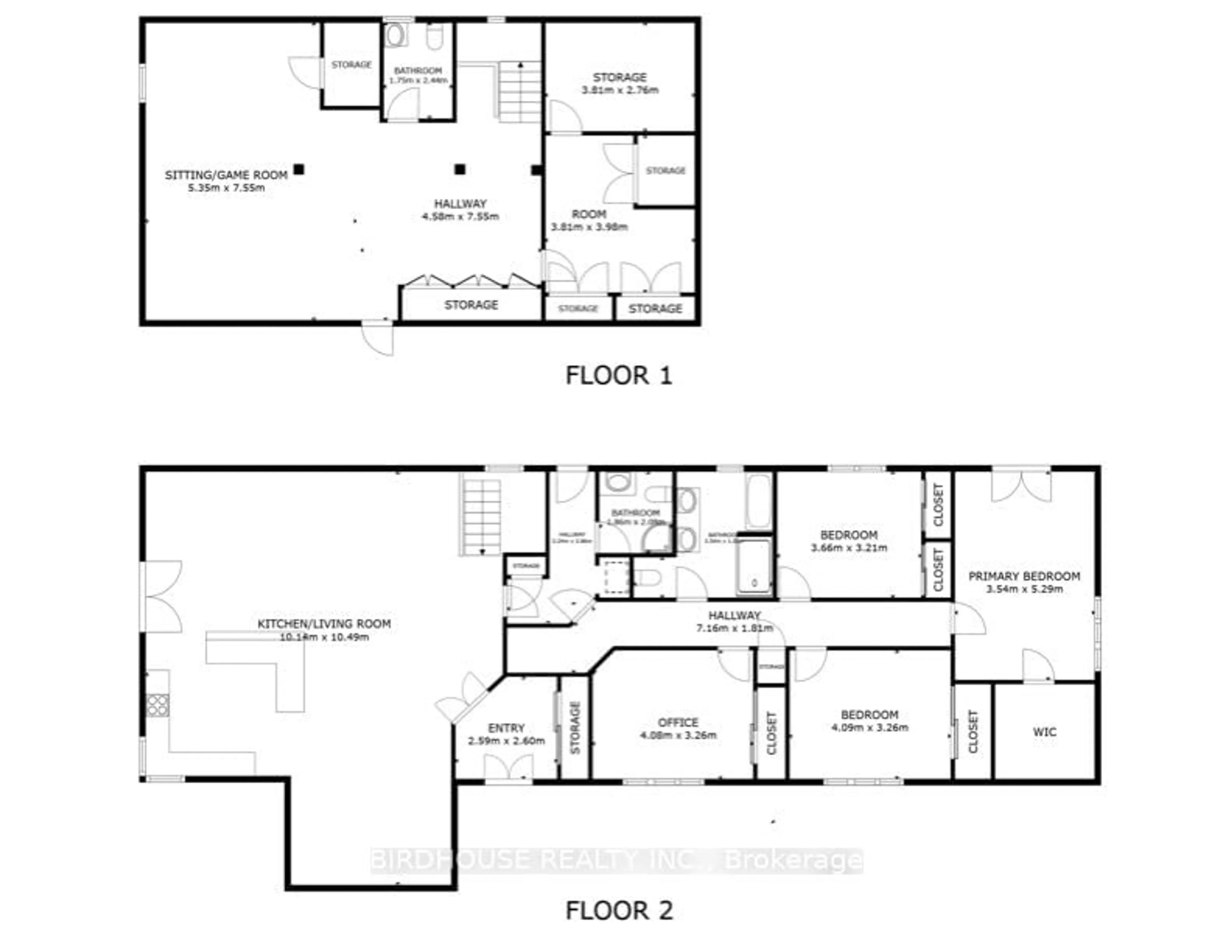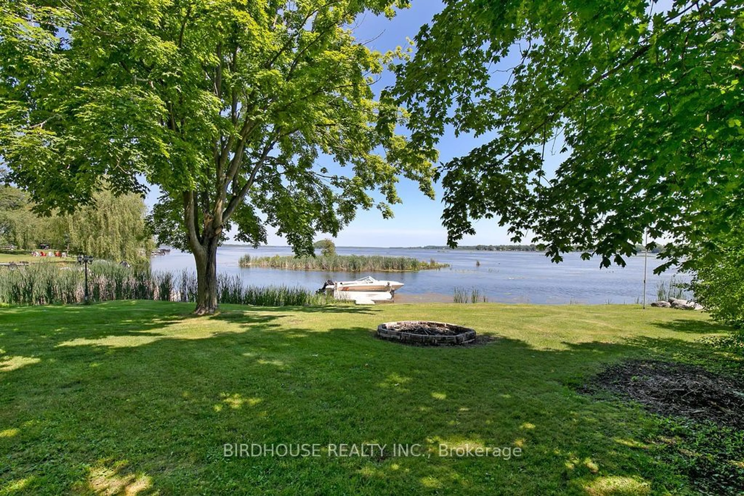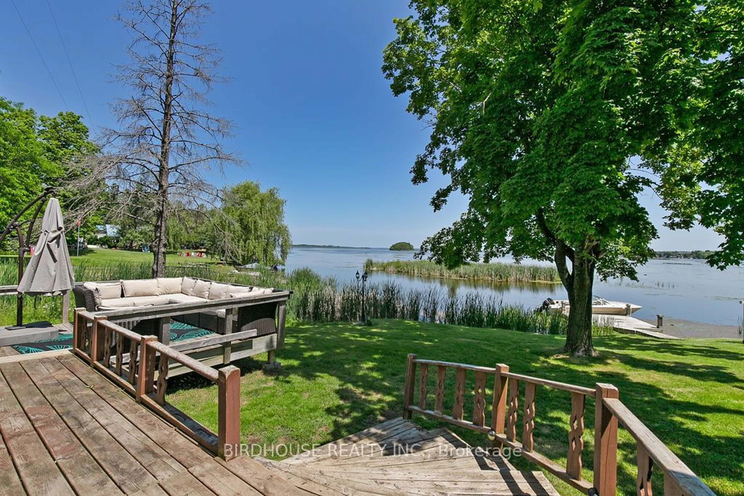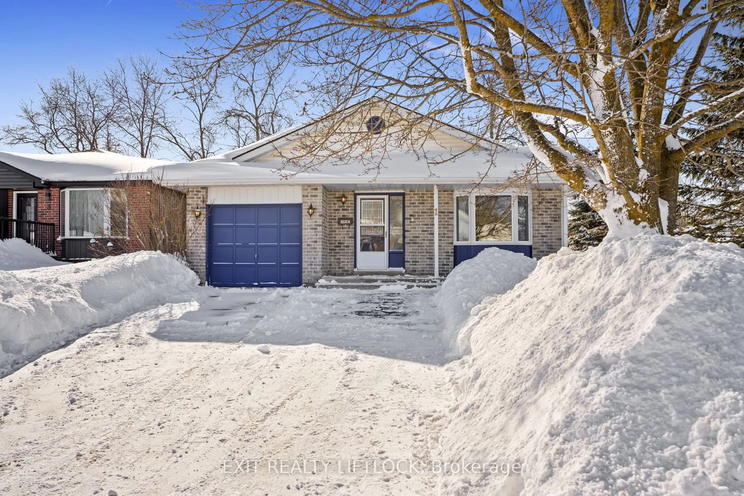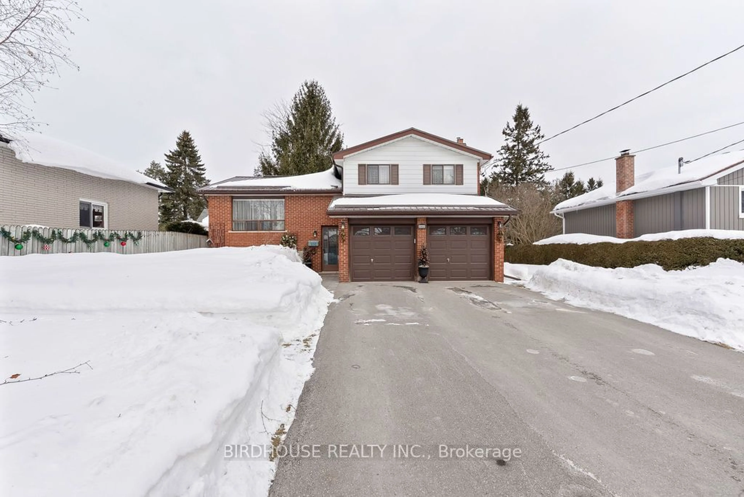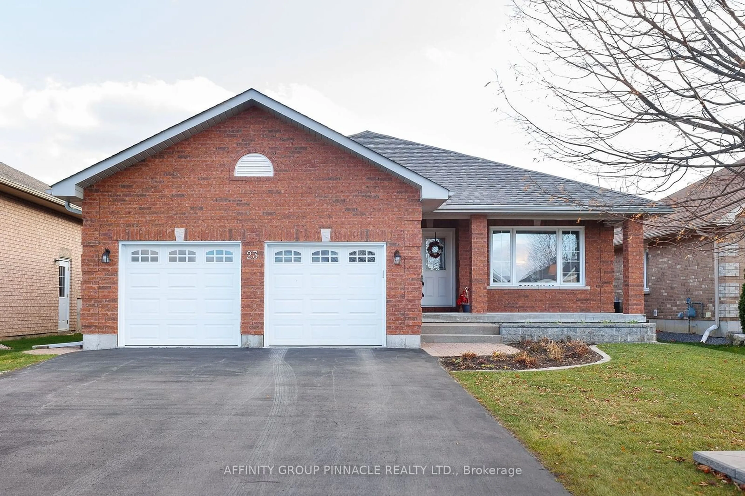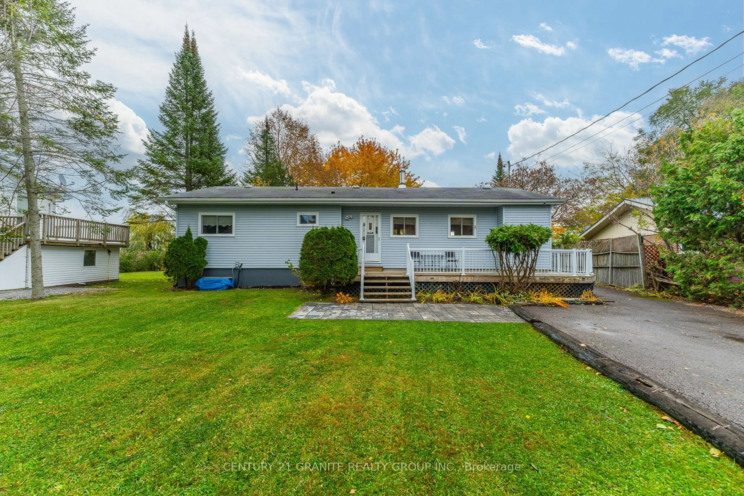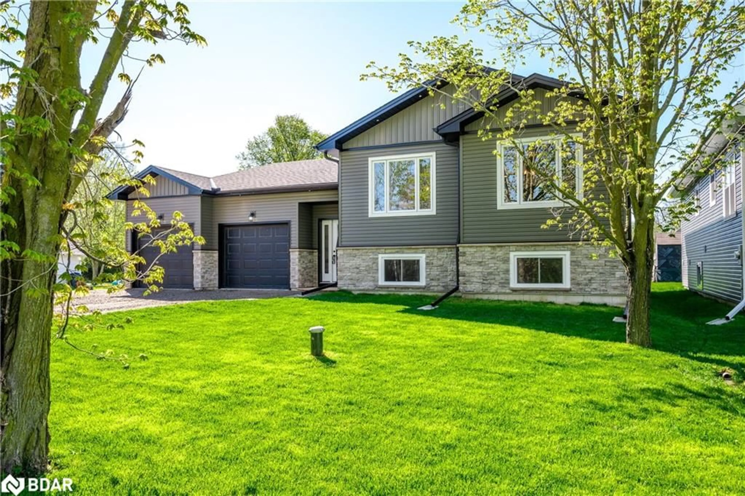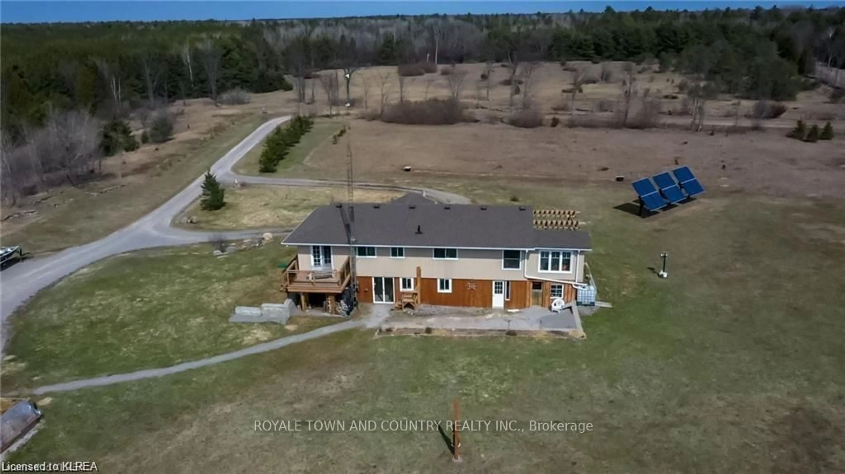24 Butternut Dr, Kawartha Lakes, Ontario K9V 4R1
Contact us about this property
Highlights
Estimated ValueThis is the price Wahi expects this property to sell for.
The calculation is powered by our Instant Home Value Estimate, which uses current market and property price trends to estimate your home’s value with a 90% accuracy rate.Not available
Price/Sqft$583/sqft
Est. Mortgage$3,178/mo
Tax Amount (2024)$4,073/yr
Days On Market44 days
Description
This charming raised bungalow offers the perfect retreat on Sturgeon Lake, combining comfort and lakeside living. Boasting 3+1 bedrooms and 1 bath, it's an ideal space for family gatherings or peaceful getaways. Upon entering, you're greeted by an inviting eat-in kitchen, seamlessly flowing into a spacious living room. Here, a walkout leads you to a deck that offers stunning views of the serene lake, ideal for morning coffees. For added relaxation, a separate family room also features a walkout to the lake, providing a cozy space to unwind and enjoy the waterfront ambiance.The finished basement expands the living space with a versatile rec room, perfect for games or entertainment, along with an additional bedroom for guests or family members seeking privacy. This raised bungalow offers a unique opportunity to embrace the convenience of the Trent Severn Waterway, biking, snowmobile & ATV trails, mins away from Ken Reid Conservation and 10 mins to all amenities! **EXTRAS** Washer & Dryer (2024), Furnace (2020), Central Air (2020), Holding Tank (2020).
Property Details
Interior
Features
Main Floor
Foyer
2.10 x 4.31Kitchen
4.08 x 2.89Dining
2.59 x 2.89Combined W/Living
Living
10.67 x 1.38Combined W/Dining
Exterior
Features
Parking
Garage spaces 2
Garage type Detached
Other parking spaces 4
Total parking spaces 6
Property History
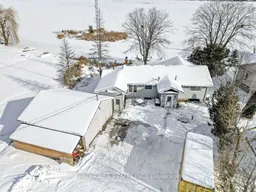 40
40