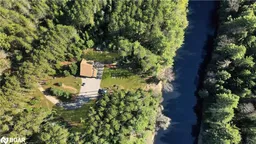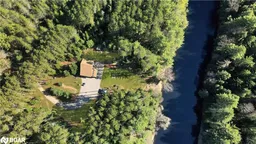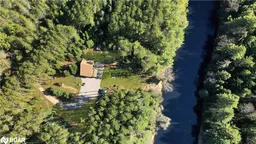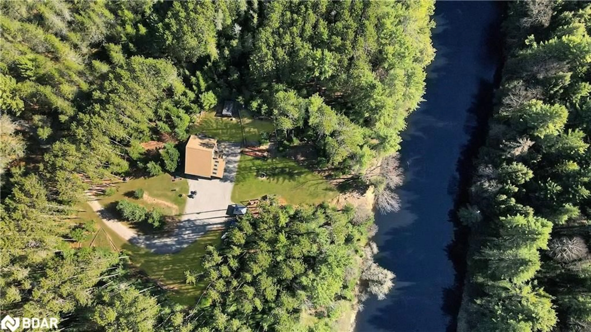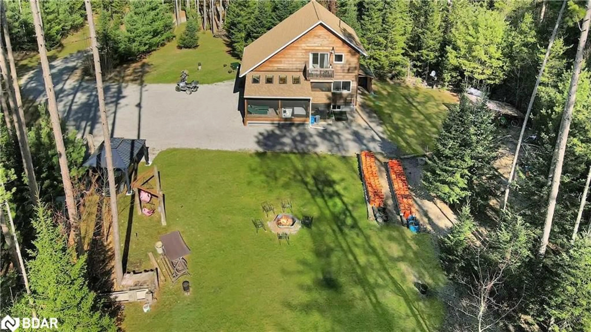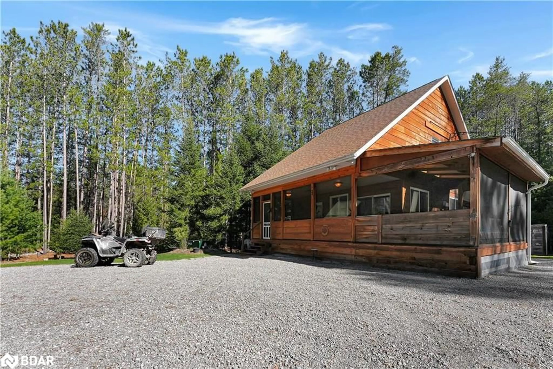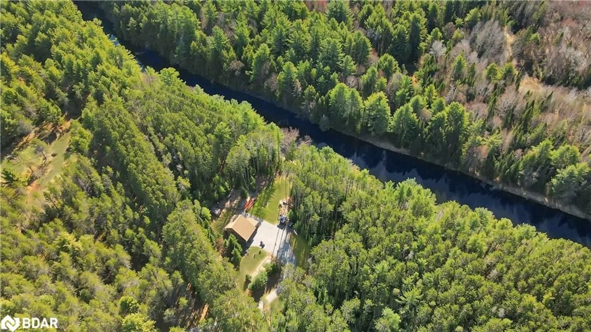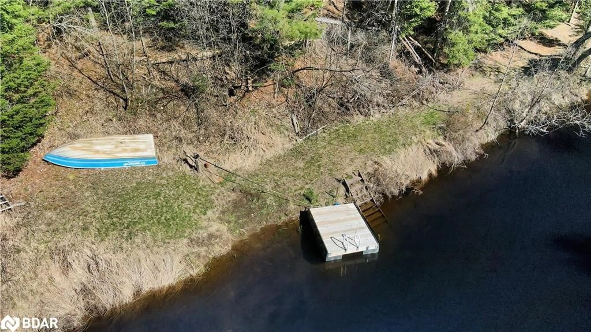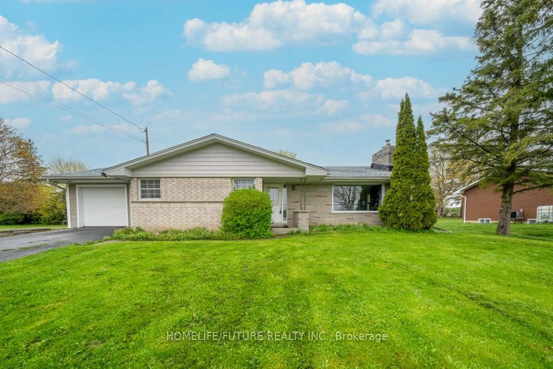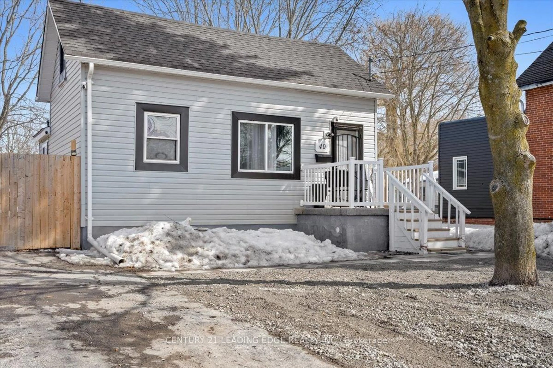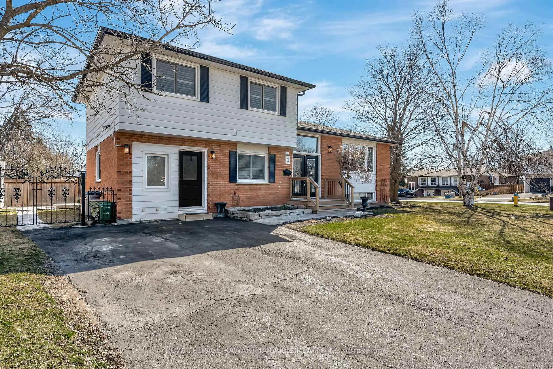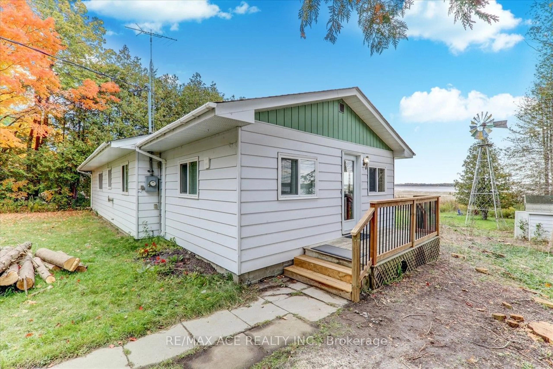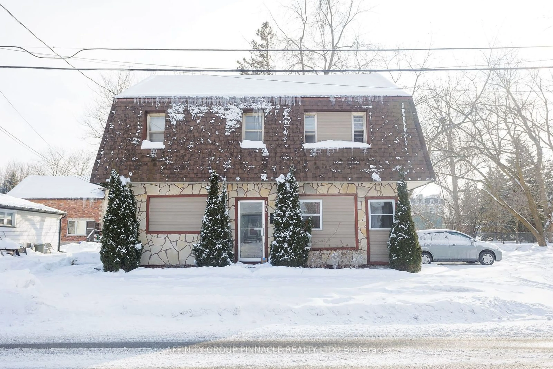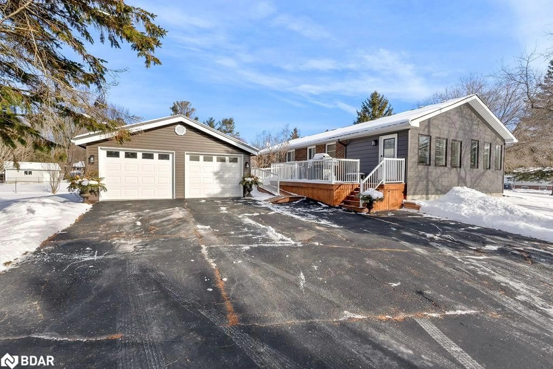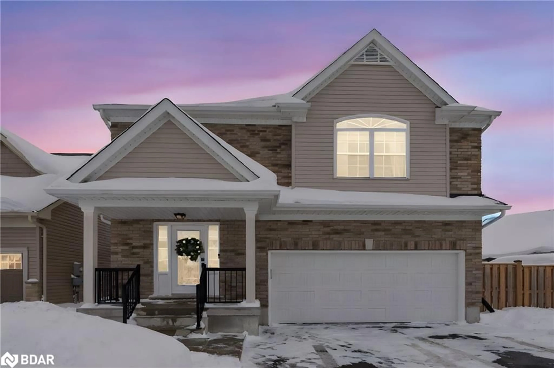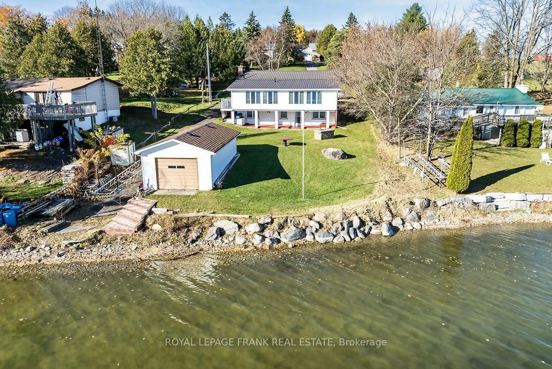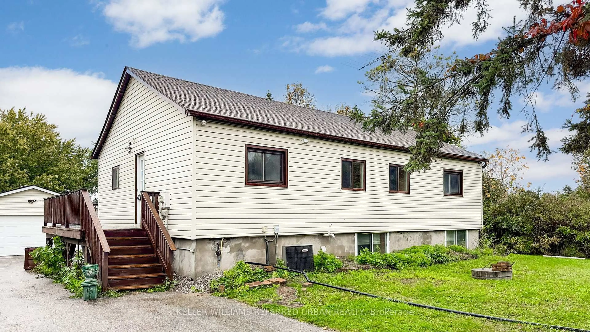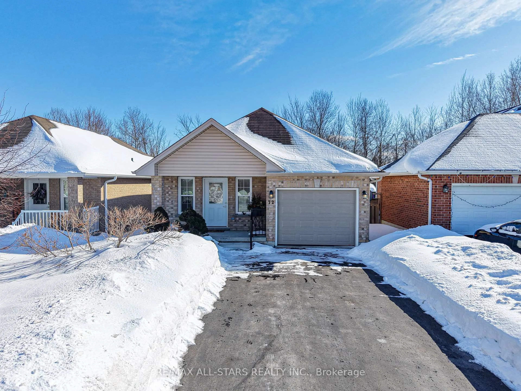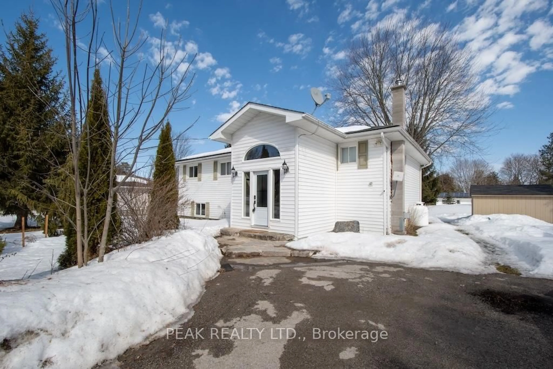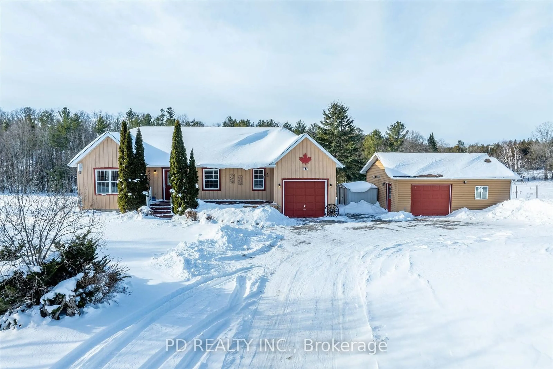22 Winchester Dr, Burnt River, Ontario K0M 1C0
Contact us about this property
Highlights
Estimated ValueThis is the price Wahi expects this property to sell for.
The calculation is powered by our Instant Home Value Estimate, which uses current market and property price trends to estimate your home’s value with a 90% accuracy rate.Not available
Price/Sqft$747/sqft
Est. Mortgage$3,818/mo
Tax Amount (2024)$2,274/yr
Days On Market47 days
Description
Escape to your own slice of paradise on Burnt River, where a completely turn key 4 season Custom-built two-story log facade Home or Recreational property on 2 acres awaits you amidst towering pines, ensuring seclusion and serenity at every turn. This exquisite retreat boasts a Large bedroom that could be constructed into 2 bedrooms if desired on the second level, complete with a full ensuite bathroom and a delightful 5x9 balcony offering panoramic views of the surrounding forest ,a perfect sanctuary for moments of quiet reflection. The heart of the home lies in its open-concept living kitchen area, adorned with the finest finishes including quartz countertops, where every glance outside reveals natures captivating beauty. In addition this retreat features an additional main floor bedroom for convenience, and in the basement a 12 x12 bedroom with the rest of the space awaits your personal touch boasting 9-foot ceilings ,an opportunity to customize and expand this sanctuary to suit your vision perfectly. Outdoor living is a dream with a screened-in wrap-around porch, ideal for evening gatherings and dining, while the secluded hot tub invites you to unwind under the starlit sky. Embrace the waterfront lifestyle with deep, clean waters teeming with fish, Adventure awaits just steps away, with easy access to an ATV trail for thrilling 4-wheeling excursions and nature explorations. Ample room to build a workshop/Garage , Ideal for Investors or someone who wants to work for home .6 minutes to Kinmount /Minden , 20 minutes to Fenelon Falls and all amenities. Don't miss the chance to make this nature retreat your own, where tranquility meets endless possibilities.
Property Details
Interior
Features
Main Floor
Bedroom
3.12 x 3.35Kitchen
5.72 x 6.55Bathroom
2-Piece
Exterior
Features
Parking
Garage spaces -
Garage type -
Total parking spaces 10
Property History
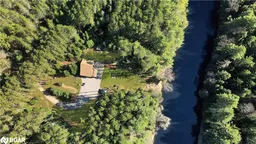 42
42