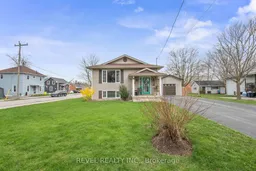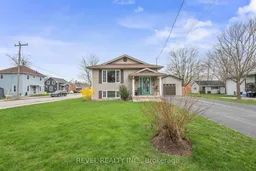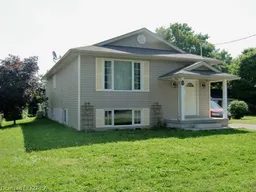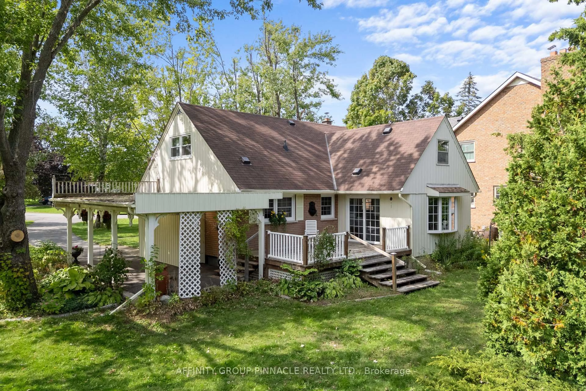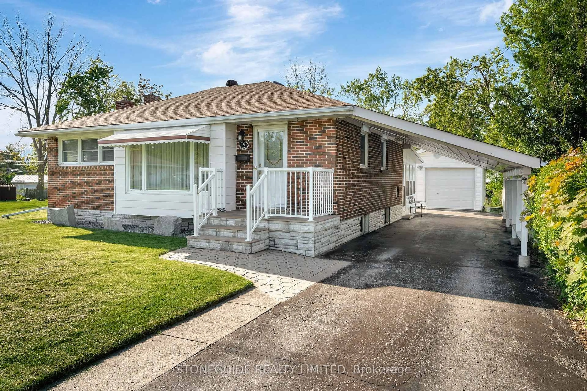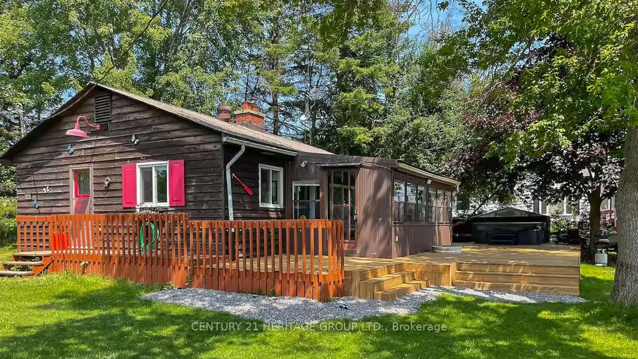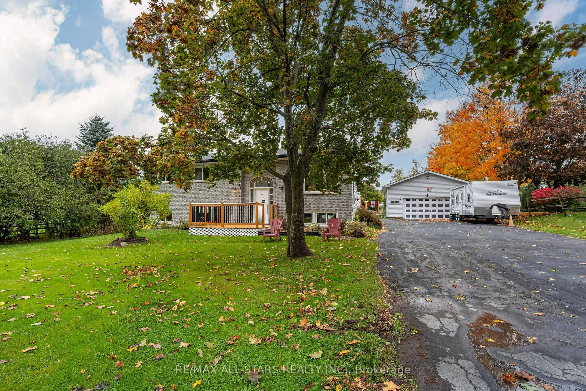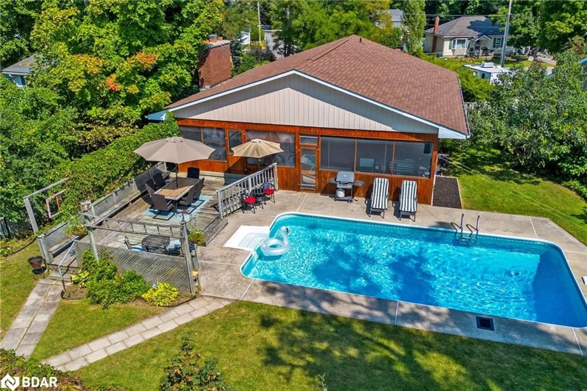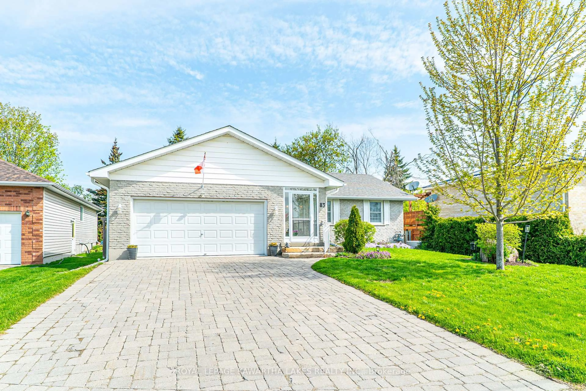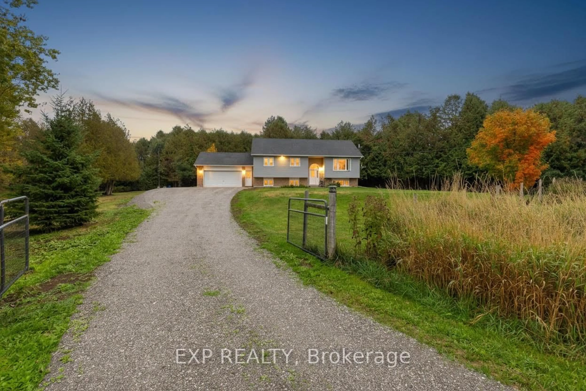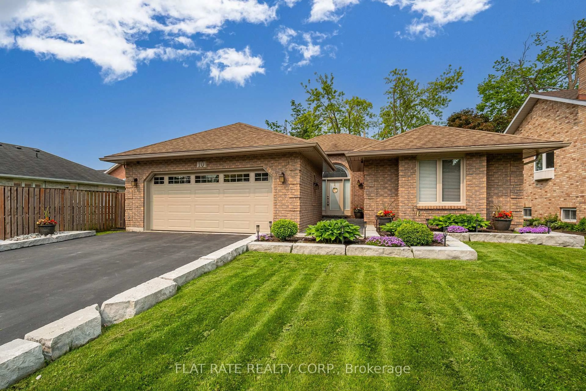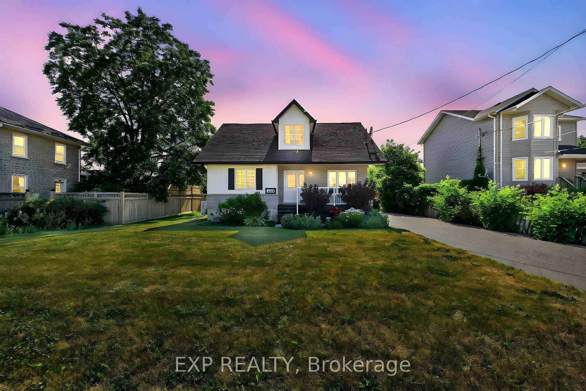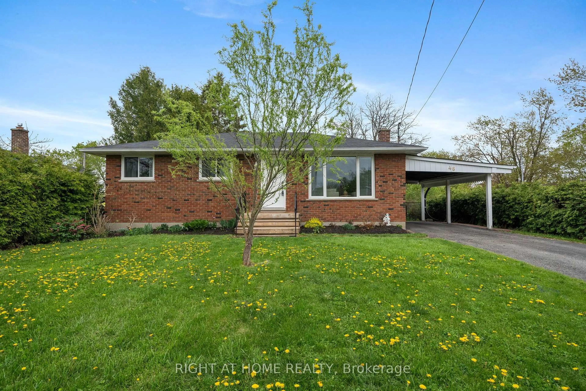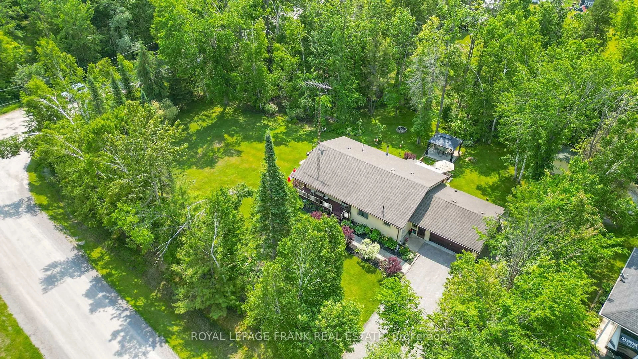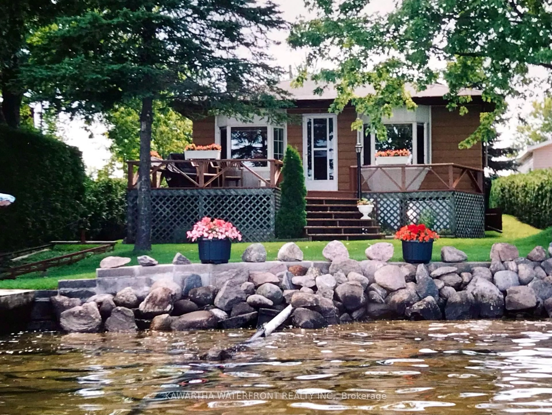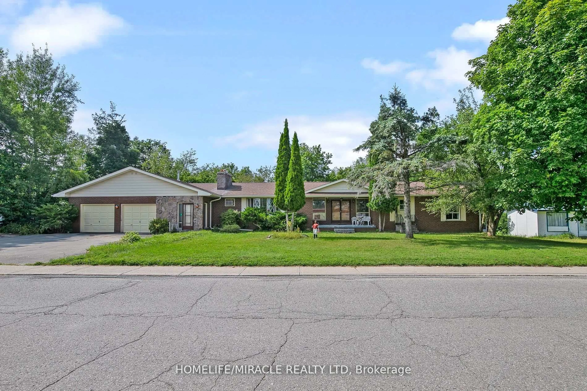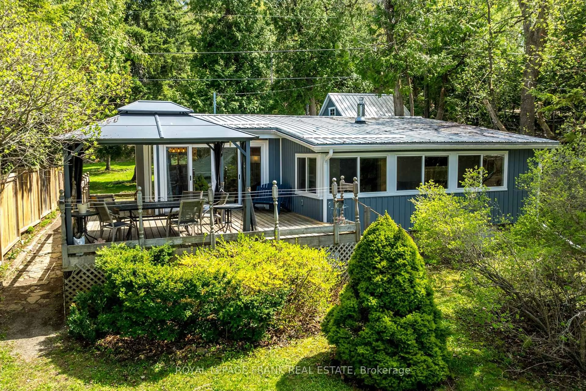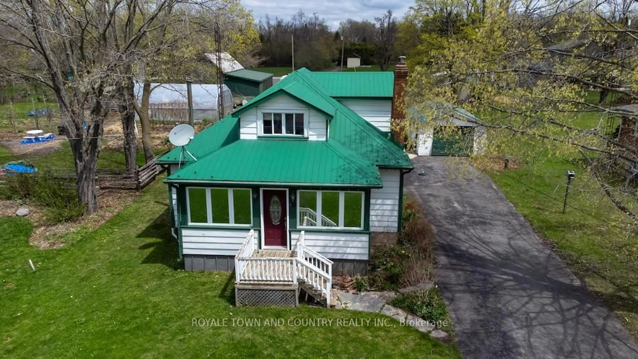Are you looking for a bungalow that exudes charm and sophistication and has all the bells and whistles? Welcome to your dream home at 22 St. Paul Street in family friendly Lindsay. Step into this beautifully updated showstopper, where modern elegance meets everyday comfort. Boasting 2+2 bedrooms and 2 bathrooms, this bright & airy home offers over 2200 sq ft of total living space, perfect for families, retirees, or investors. Are you an investor? This home has potential to turn the lower level into an in-law suite or possible Duplex. The modern eat-in kitchen is the heart of the home. Features like Stainless Steel appliances (2022) Soft Close cabinetry make it the ideal hangout for family meals and entertaining guests.Freshly painted interiors, new flooring, and large windows flood the home with natural light, creating a warm and inviting atmosphere. Boasting a main floor primary bedroom that is a true sanctuary after a hard days work. The lower level offers two additional bedrooms and a large rec room, bar area, perfect for guests, teens, or a home office. Not to be undone, walk-out from your open concept kitchen to Enjoy a fully fenced, pool sized backyard oasis with a deck, hardtop gazebo, fully landscaped and detached insulated garage. Ideal for relaxing or entertaining. Located just steps from Queen Victoria Public School and the community centre, and a short drive to Sturgeon Lake, shopping, and Highway 7, this home offers both convenience and tranquility.Don't miss your chance to own this stylish, turnkey property in one of Lindsay's most walkable neighbourhoods!
Inclusions: Fridge, Stove, Dishwasher, Microwave, Washer, Dryer, All Electrical Light Fixtures, All Window Coverings, Bar Fridge, Gazebo, Garden Shed
