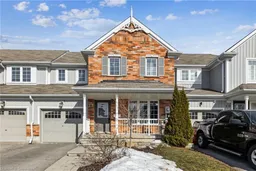Welcome to 22 Fallingbrook Crescent, a beautifully designed freehold townhome offering 2,069 sq. ft. of finished space in a prime Lindsay location! Nestled on a quiet crescent yet just minutes from Kent Street's vibrant shopping, dining, and entertainment, this home is steps from Ross Memorial Hospital, parks, schools, and transit. Key Features: Bright, open-concept main floor with a large eat-in kitchen, perfect for family gatherings Living and dining area designed for seamless entertaining. Three spacious bedrooms upstairs, including a primary suite with a walk-in closet and luxurious 5-piece ensuite Professionally finished basement with an open recreation room and a modern 3-piece bath Oversized 1-car attached garage plus tandem driveway parking for multiple vehicles Private backyard with no rear neighbours, offering peace and tranquillity Prime Location: Steps to Lindsay Square Mall, Staples, Canadian Tire Short drive to Kawartha Lakes Municipal Airport Close to schools, parks, and public transitThis is your opportunity to own a turnkey home in a sought-after neighbourhood!
Inclusions: Built-in Microwave,Dishwasher,Dryer,Freezer,Stove,Washer
 40
40

