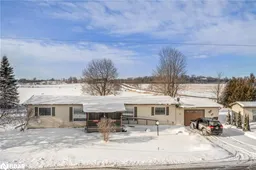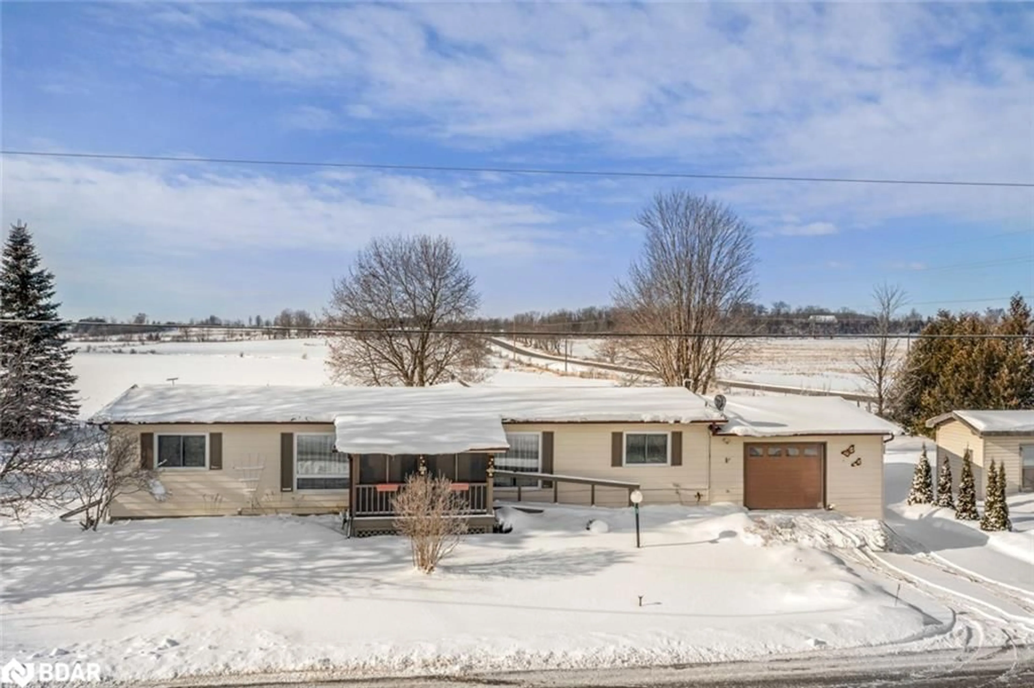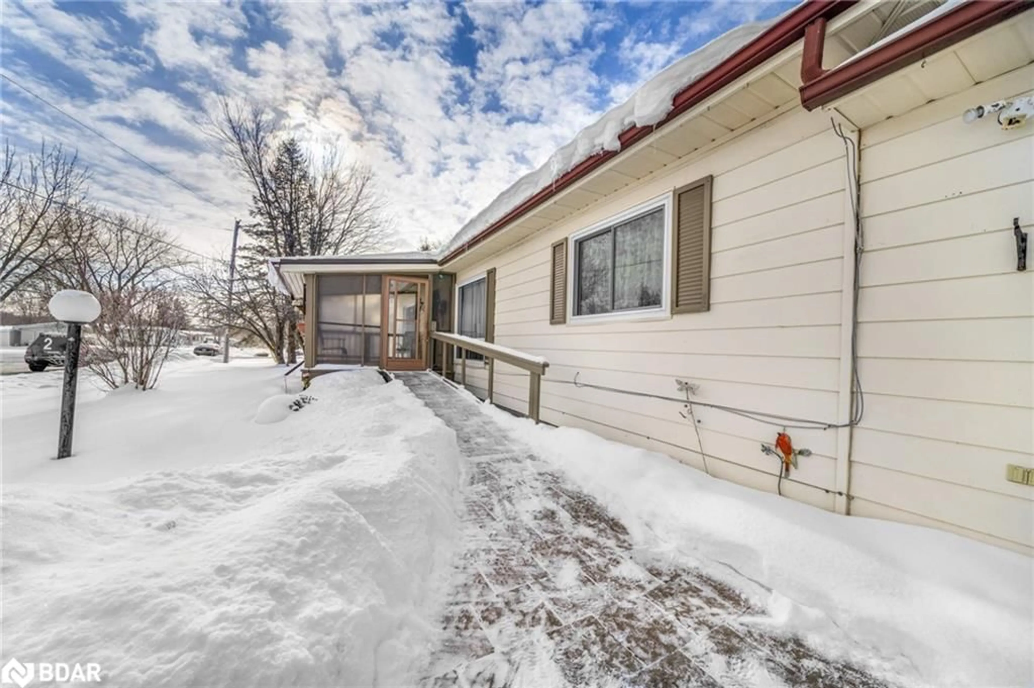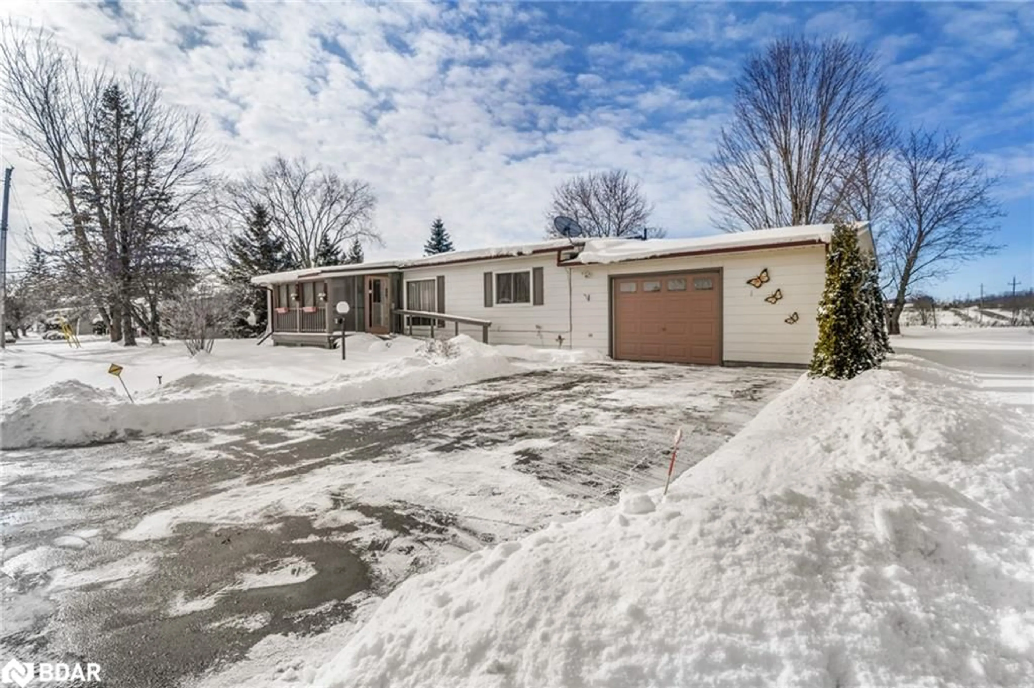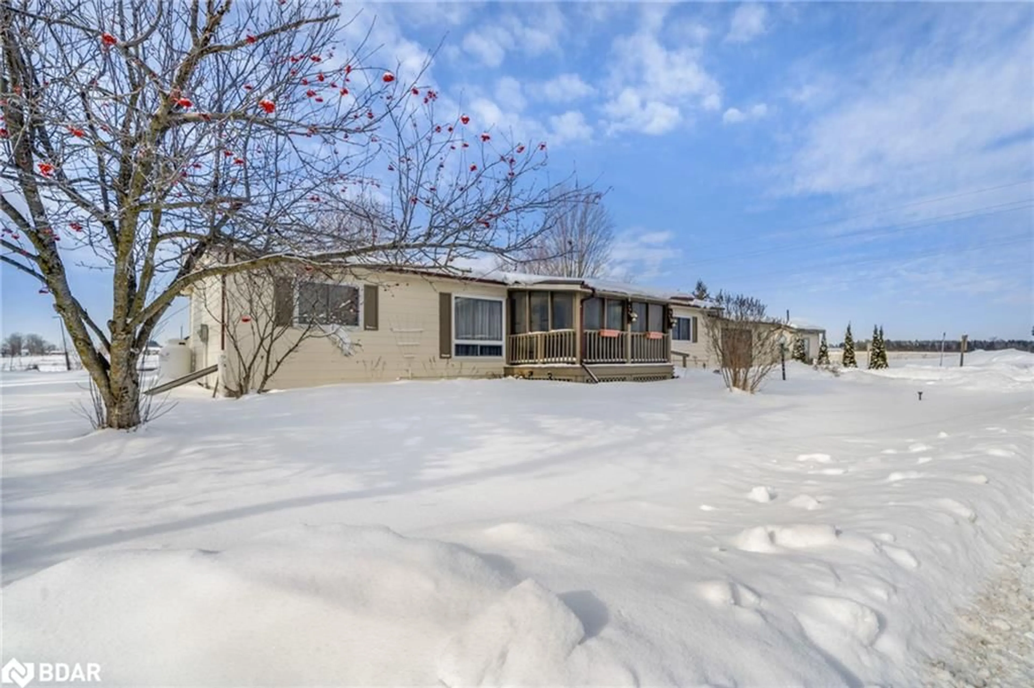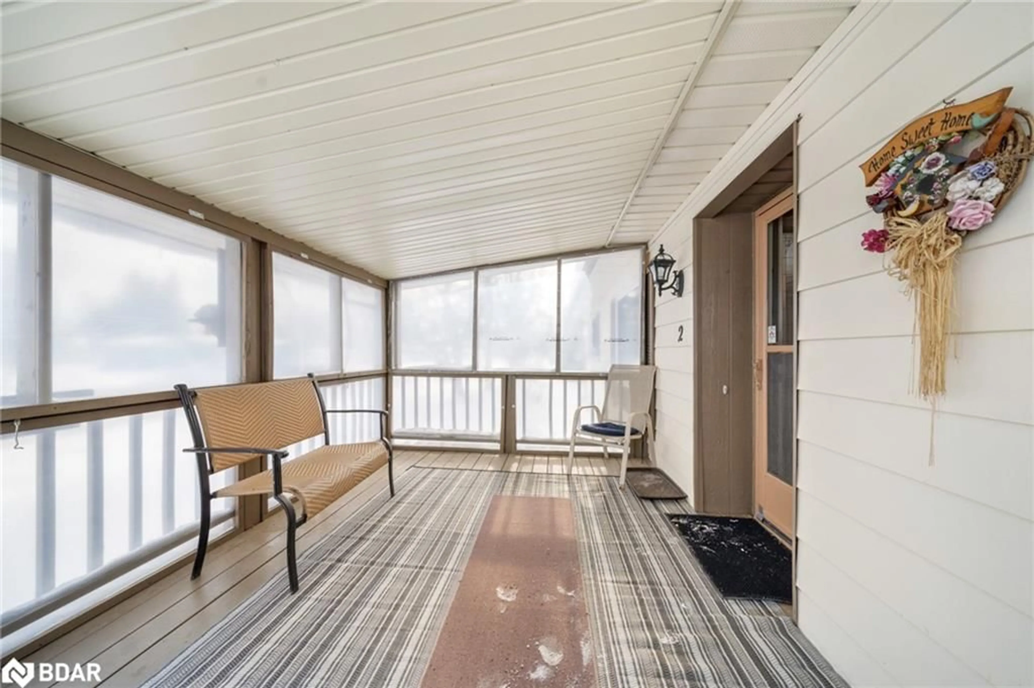2 Vista Dr, Lindsay, Ontario K9V 0H7
Contact us about this property
Highlights
Estimated valueThis is the price Wahi expects this property to sell for.
The calculation is powered by our Instant Home Value Estimate, which uses current market and property price trends to estimate your home’s value with a 90% accuracy rate.Not available
Price/Sqft$296/sqft
Monthly cost
Open Calculator
Description
BACK ON MARKET - Large Bungalow on corner, with attached garage and 3 bedrooms. Welcome to JoyVista Estates, this relaxing community is just minutes from Lindsay, offering buyers of all types opportunity at an affordable price. This property offers peace of mind with a metal roof, newer windows, being move-in ready with no big ticket items needed, and still having unlimited potential. As you enter, you'll notice the oversized lot, backing onto a field, with multiple sheds for storage. Ample parking with the driveway and garage, leads you to the wheel chair accessible screened in porch and front foyer. As you enter, you'll be surprised by the amount of space and wonderful layout of this modular home that offers peaceful year round living. Through the living room and dining rooms your borough to a massive master bedroom that offers an ensuite and walk-in closet. The kitchen offers stainless steel appliances, being well lit with ample cabinetry space as well as a walk in pantry. The back sunroom boasts natural light, giving extra living space as well as access to the back yard and garage. Through the dining room you'll find the 4 piece main bathroom and two spacious spare bedrooms, which could be used as a great office, library or nursery space. Spend your summer days at the public pool! Don't miss your opportunity to grow your family or settle down in this amazing community, book your showing today!
Property Details
Interior
Features
Main Floor
Bedroom
3.10 x 3.45Bedroom Primary
3.48 x 5.28Walk-in Closet
Pantry
3.43 x 1.14Bathroom
1.73 x 2.292-Piece
Exterior
Features
Parking
Garage spaces 1.5
Garage type -
Other parking spaces 5
Total parking spaces 6
Property History
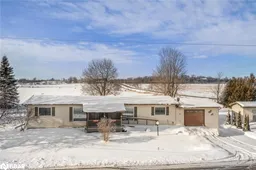 30
30