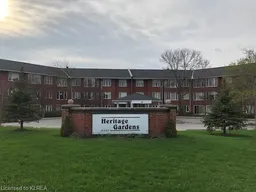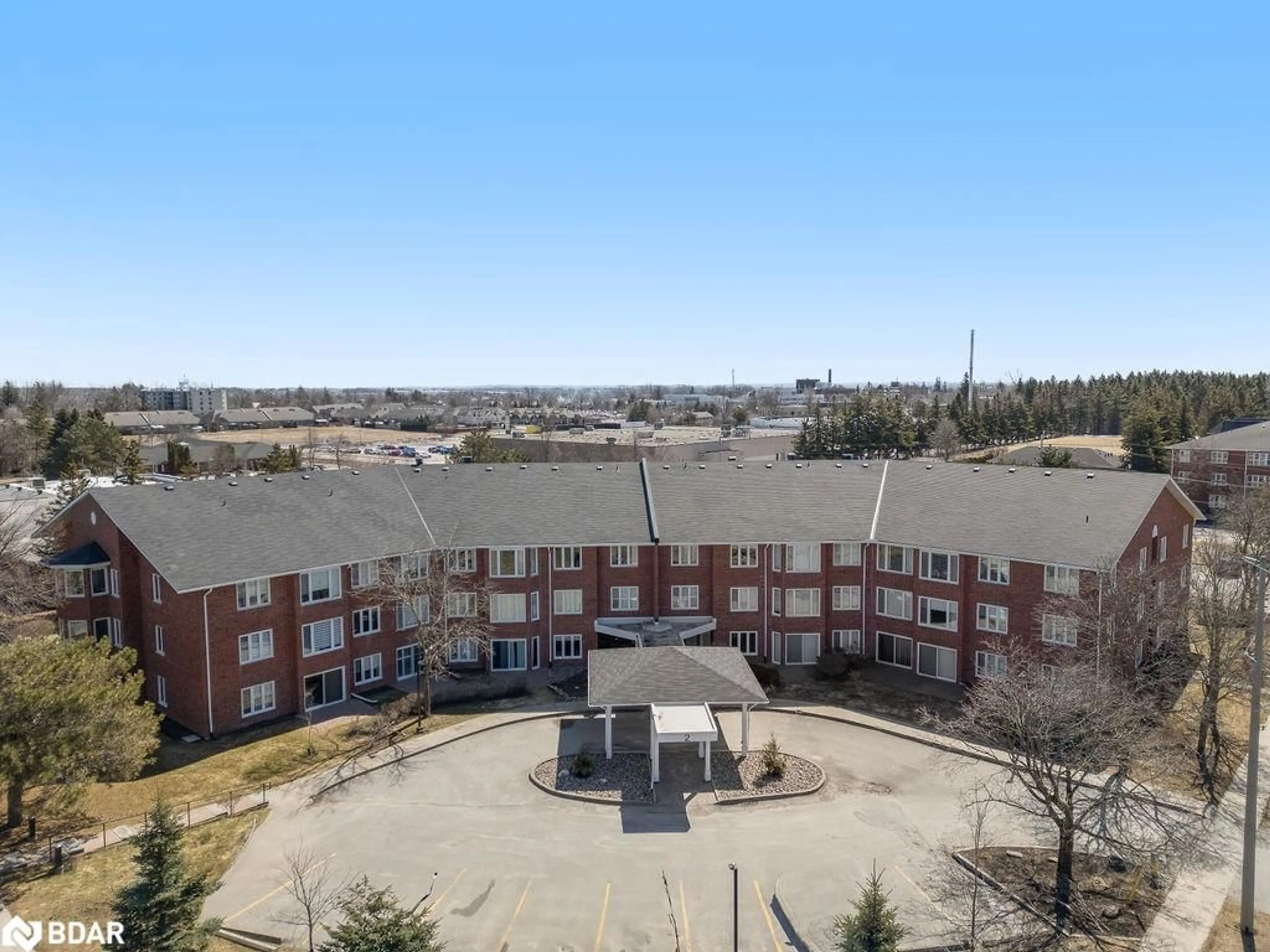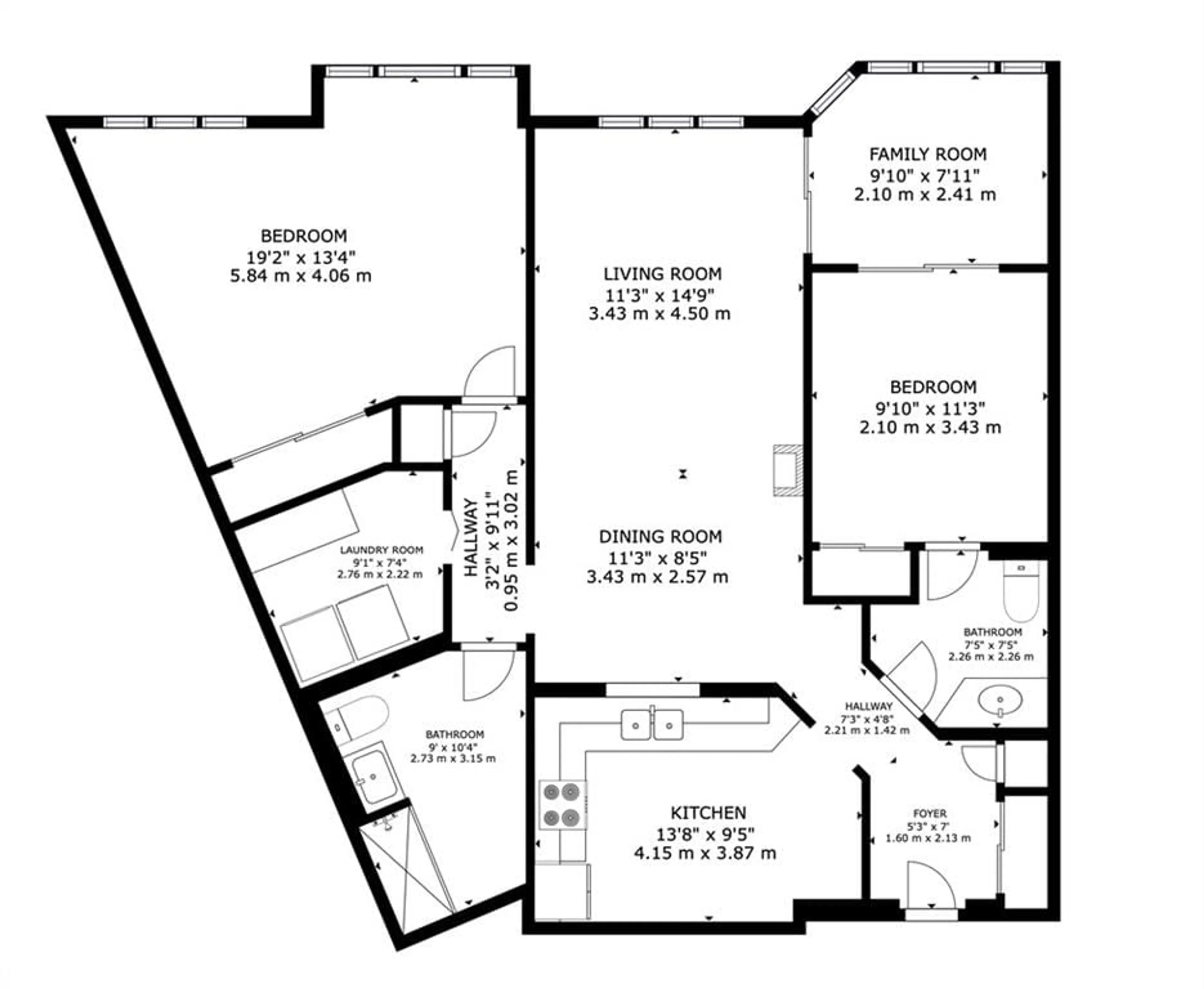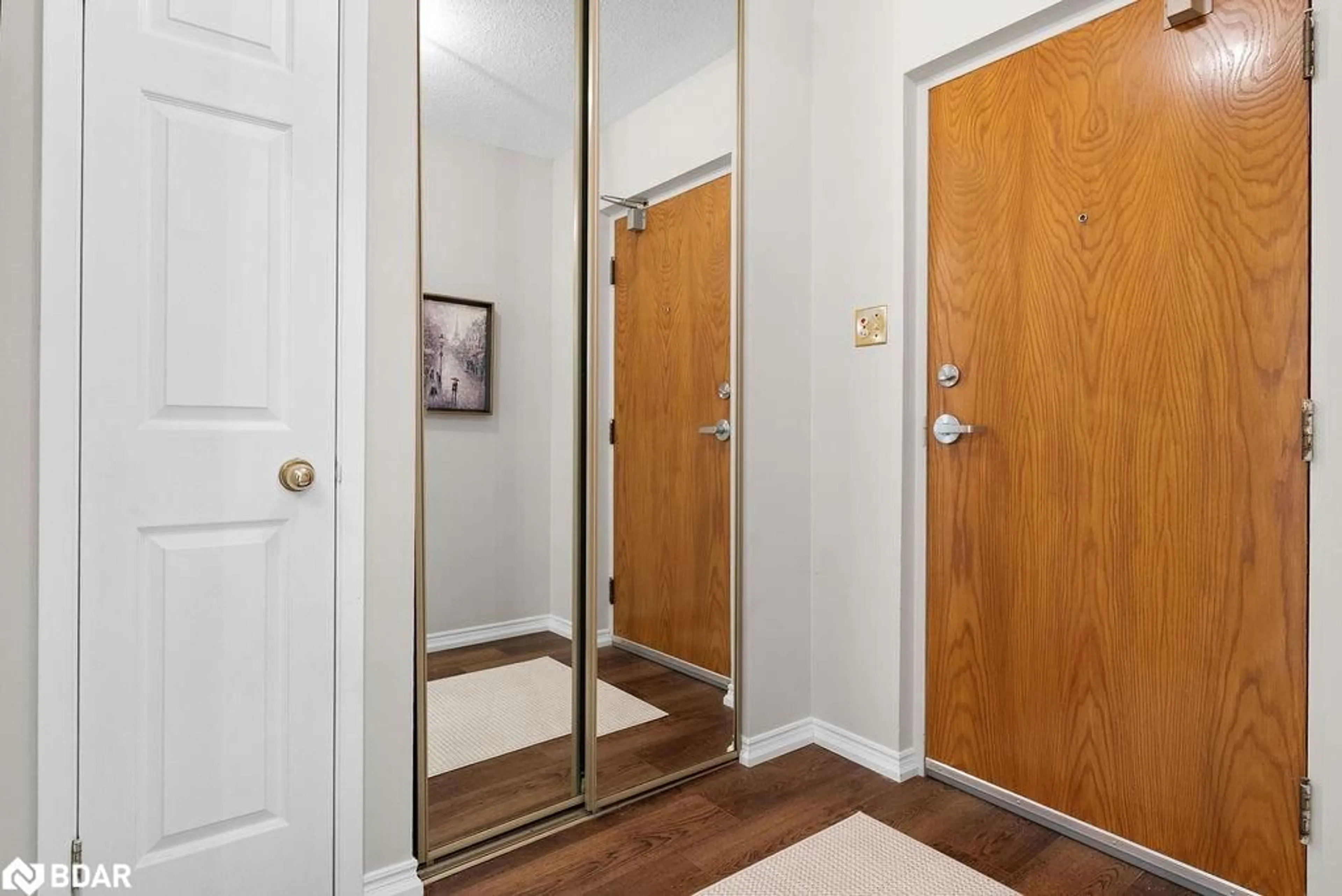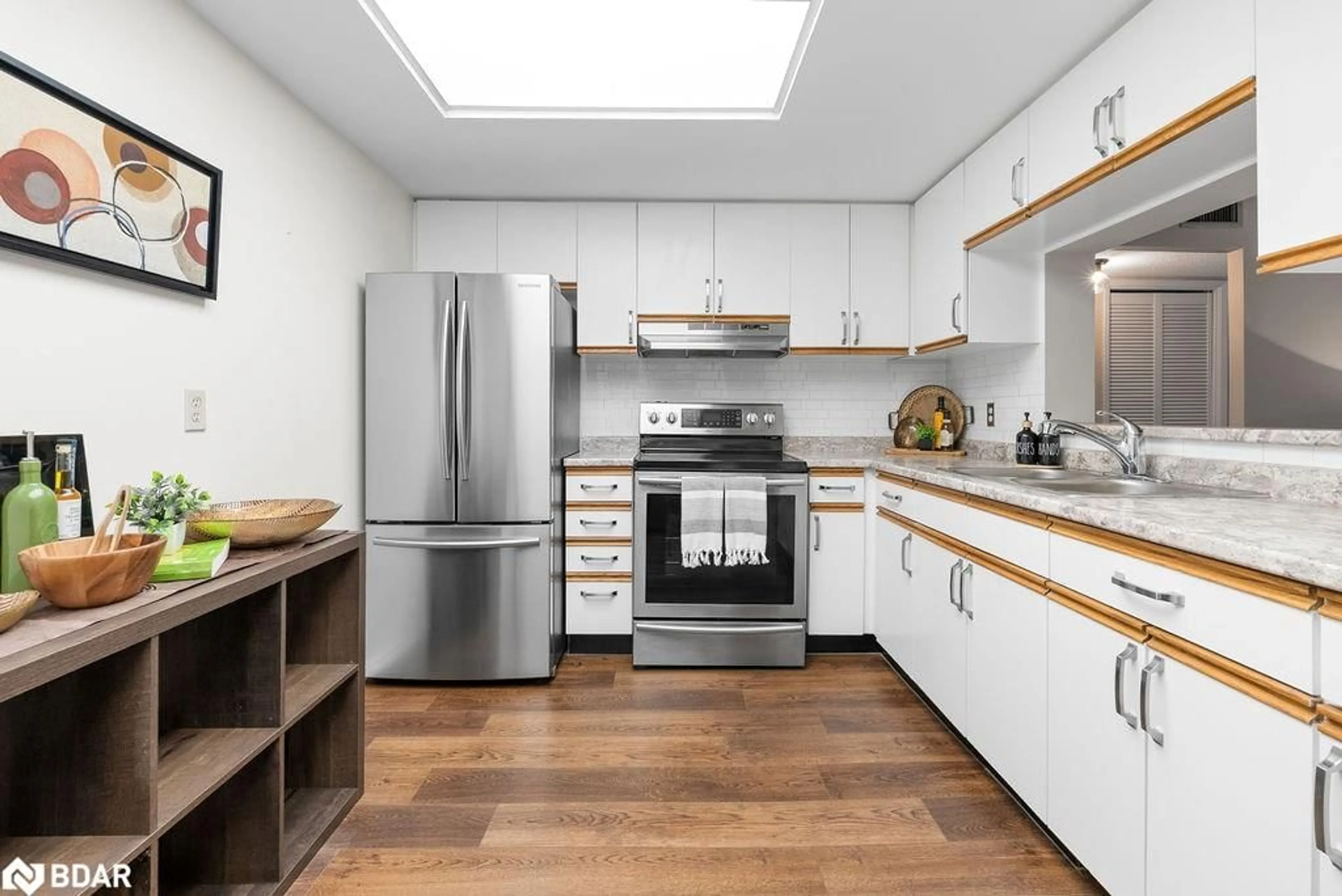2 Heritage Way #312, Lindsay, Ontario K9V 5P5
Contact us about this property
Highlights
Estimated ValueThis is the price Wahi expects this property to sell for.
The calculation is powered by our Instant Home Value Estimate, which uses current market and property price trends to estimate your home’s value with a 90% accuracy rate.Not available
Price/Sqft$387/sqft
Est. Mortgage$1,889/mo
Maintenance fees$565/mo
Tax Amount (2024)$2,608/yr
Days On Market17 days
Description
Welcome to the 2 Heritage Way community in Lindsay. Condo #312 is a spacious 1,136 sq ft 2 bedroom 1.5 bathroom unit with southerly views. With an updated kitchen, stylish new flooring throughout, and a fully renovated bathroom, this unit is ready to move in and enjoy. The condo fees of $565/month cover water, building insurance, above-ground parking, guest parking, and a convenient storage locker. Location and community are why so many choose the Heritage Way lifestyle. Residents have access to a clubhouse with recreation areas and an inviting in-ground outdoor pool. The location is unbeatable, with walking distance to the Community Care Center, Hospital, Pharmasave, Giant Tiger, and local parks. *No Pets allowed in 2 Heritage Way*.
Property Details
Interior
Features
Main Floor
Kitchen
4.17 x 2.87Foyer
1.60 x 2.13Dining Room
3.43 x 2.57Living Room
3.43 x 4.50Exterior
Features
Parking
Garage spaces -
Garage type -
Total parking spaces 1
Condo Details
Amenities
Elevator(s), Game Room, Party Room, Pool, Parking
Inclusions
Property History
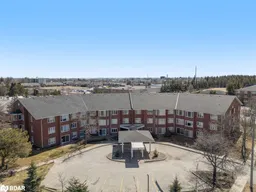 35
35