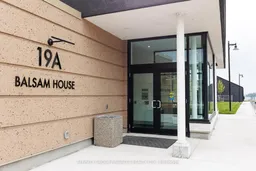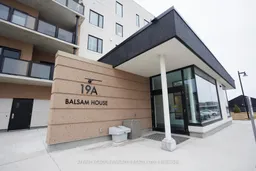Welcome to fabulous Fenelon Falls & this exclusive waterfront community, Fenelon Lakes Club. 19A West St N #302 Balsam House is well located in the Kawartha Lakes, sitting proudly on the shores of beautiful Cameron Lake since 2023. The historical Trent-Severn Waterway, Lock 34 & the Falls are in close proximity. This immaculate 3rd floor corner unit has an open concept, 2 bed 2 bath common element condo apartment that will leave you feeling content & calm. Natural light, pristine living space, 2 w/o to the charming porch & the beautiful sunsets that Cameron Lake displays. Attractive open concept, stunning kitchen (with charming island, above frig open storage), welcoming niche area, dining/living space, cozy fireplace, & recessed lighting. Primary suite adorns a w/o to the porch. Stunning finishes throughout. Common elements; 1 indoor parking space, 1 indoor locker, indoor dog washing station, indoor bike storage, guest parking, I/G outdoor pool (coming soon), clubhouse, gym, tennis court (coming soon), meeting room, to name a few. Possible availability for electric car charger & extra parking space (neither included). It is now official and the Fenelon Lakes Club clubhouse is now open and offers a small kitchen for refreshments, billiards table, and gym equipment by mid July. This airy space is both comfortable and relaxing, whether you are sitting with a good book or enjoying drinks with friends. Lots of amenities close by. The Victoria Trail, groceries, liquor store, eateries, Lock 34, the falls, ice cream shop, Canada Post, golf, kayaking, boating, swimming, shopping, place of worship, to name a few. This condo is not your average condo. The home owner wisely made admirable choices in the building process to make this condo space a place to truly call home. Pets possibly. Snow removal, grass cutting, & landscaping brings you the maintenance-free lifestyle you deserve! 90 minutes to GTA.
Inclusions: Refrigerator, stove, dishwasher, washer, dryer, 2- FOB's, all electrical light fixtures, all window blinds, carbon mono and fire detectors, 50" Samsung TV and wall mount, 30" Samsung TV and wall mount, fireplace with Dimplex electric insert, hall bench with 2 baskets, all as seen upon viewing of the home.





