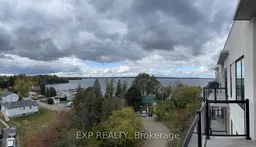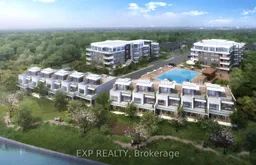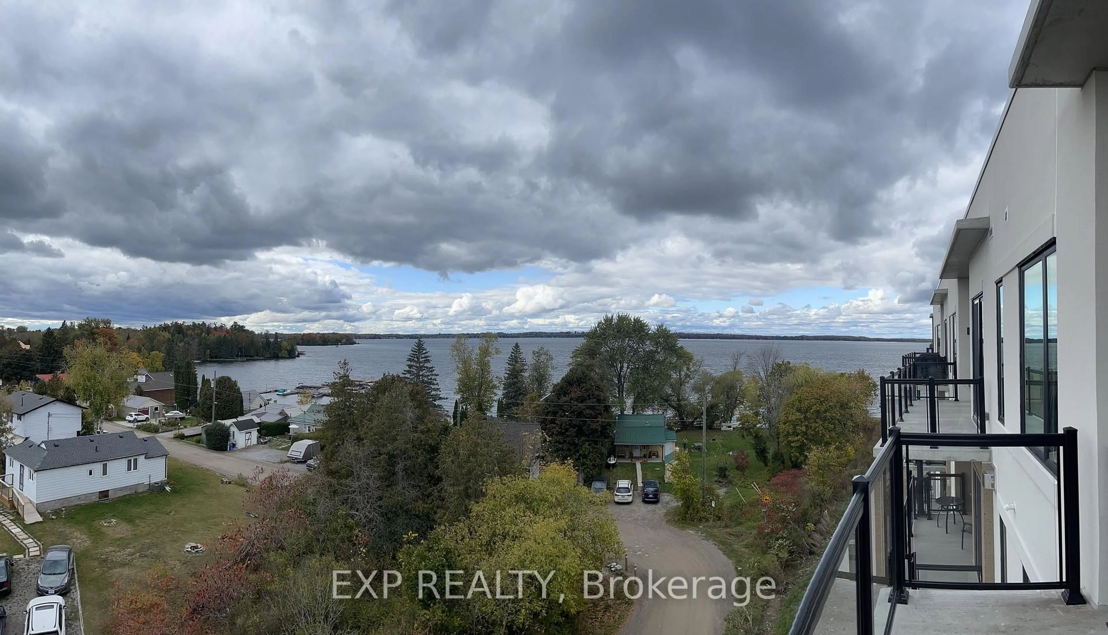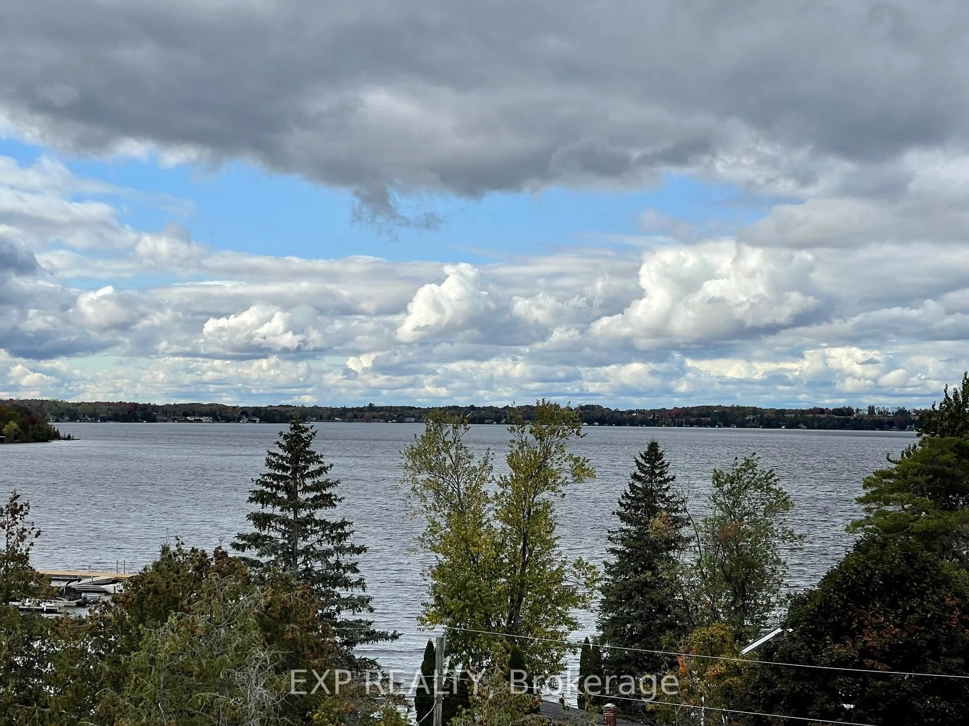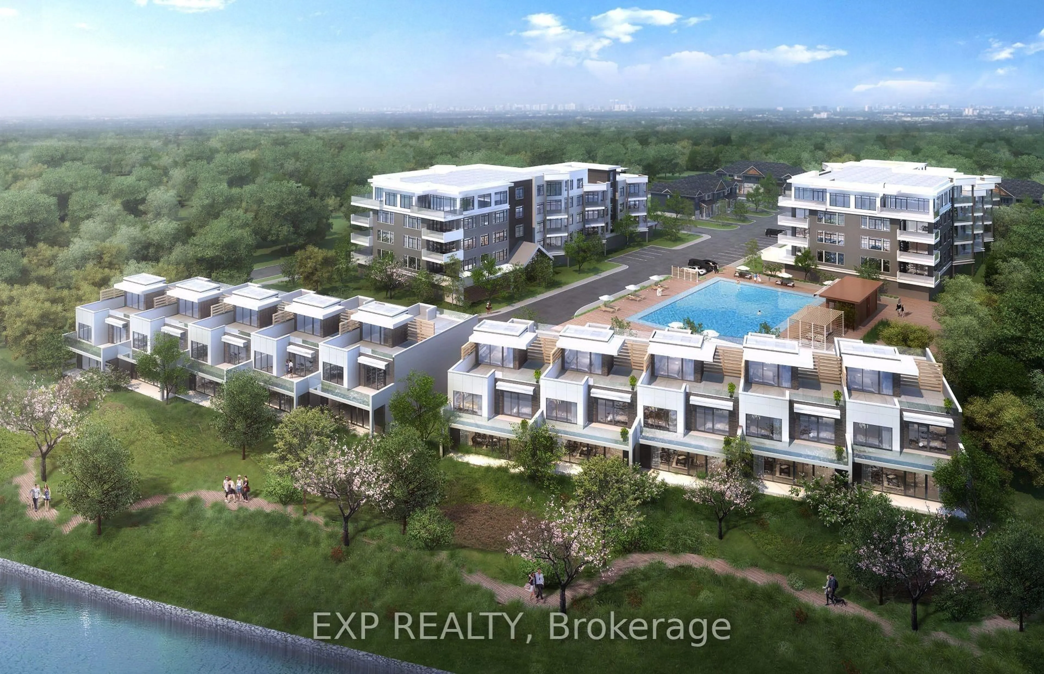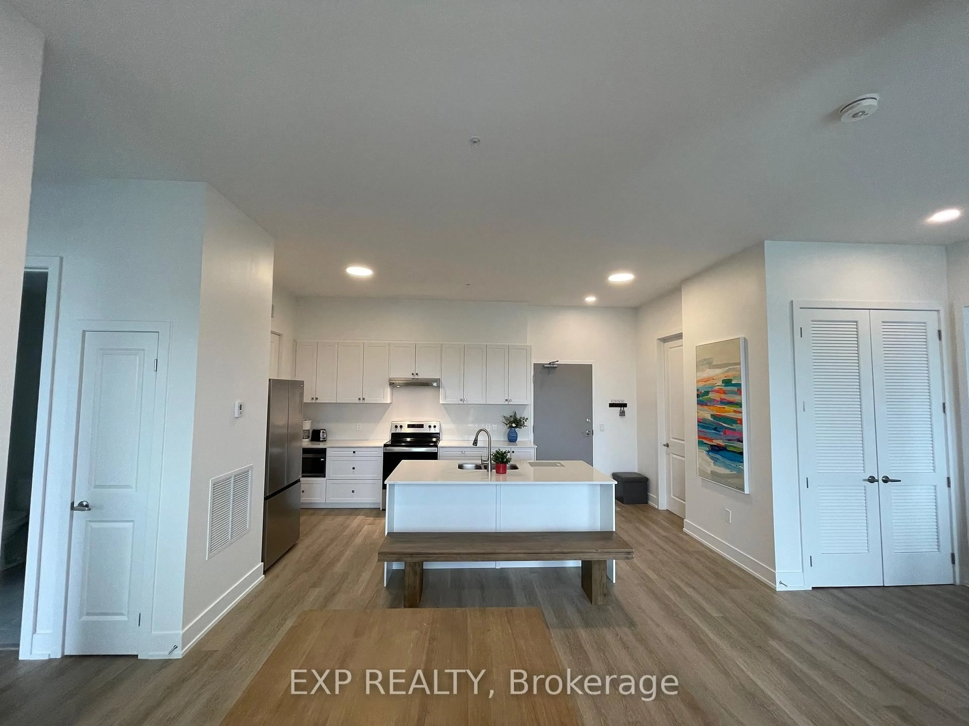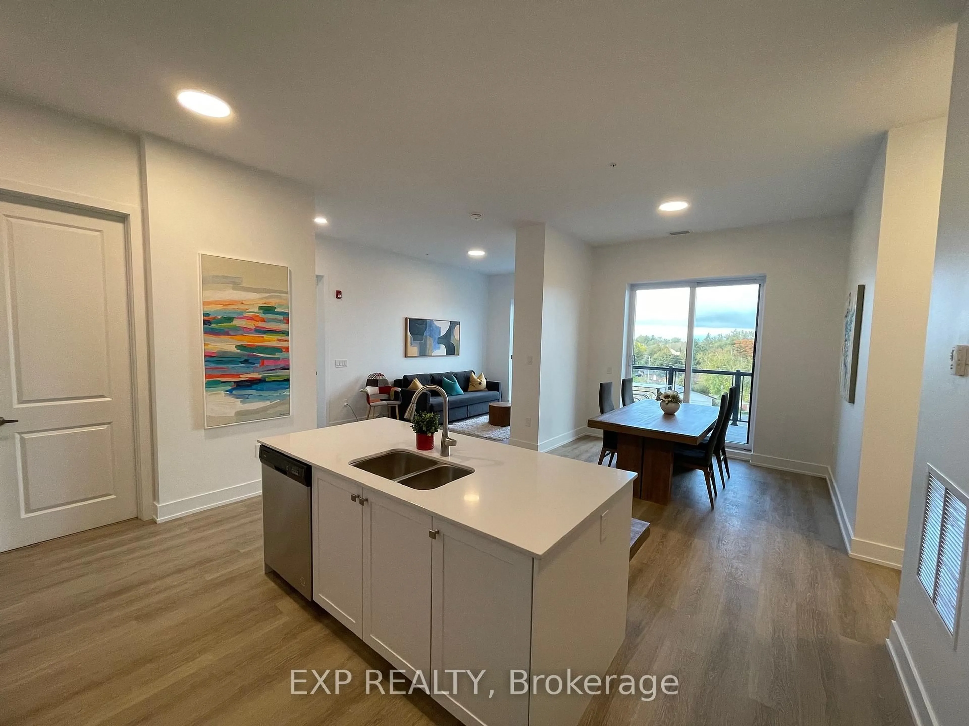19 West St #PH2, Kawartha Lakes, Ontario K0M 1N0
Contact us about this property
Highlights
Estimated ValueThis is the price Wahi expects this property to sell for.
The calculation is powered by our Instant Home Value Estimate, which uses current market and property price trends to estimate your home’s value with a 90% accuracy rate.Not available
Price/Sqft$773/sqft
Est. Mortgage$4,290/mo
Tax Amount (2024)$4,076/yr
Maintenance fees$668/mo
Days On Market34 days
Total Days On MarketWahi shows you the total number of days a property has been on market, including days it's been off market then re-listed, as long as it's within 30 days of being off market.162 days
Description
Welcome to Fenelon Lakes Club; a brand new prestigious luxury resort complex offering an unmatched lakeside experience, precisely designed to combine modern elegance with natural beauty. This coveted corner penthouse flawlessly integrates the open concept living space & blends the indoor with the outdoor beautifully. With premium expansive 10 foot ceilings, over 1300 sq feet & 200 sq ft balcony provide an incredible feeling of space. Coveted western exposure with breathtaking views of the lake from anywhere you look & capturing stunning sunsets to enjoy every evening. The resort complex is a haven of amenities & recreation. Indulge in the outdoor pool, stay active at the fitness center, pickle ball & tennis courts, neighbouring marina & all that Cameron Lake can offer. With meticulously landscaped grounds, walking paths & direct lake access, you'll find yourself immersed in the beauty that surrounds you. Seize the opportunity to own a piece of paradise in your premium penthouse suite. **EXTRAS** Gas fireplace, electric car charger rough in, gas BBQ hookup in balcony.
Property Details
Interior
Features
Main Floor
2nd Br
3.65 x 3.08Double Closet / Large Window
Living
6.4 x 3.99Combined W/Dining / Gas Fireplace / Open Concept
Dining
6.4 x 3.99Combined W/Living / Gas Fireplace / Open Concept
Kitchen
3.1 x 2.77Stainless Steel Appl / Centre Island / Quartz Counter
Exterior
Features
Parking
Garage spaces 1
Garage type Underground
Other parking spaces 0
Total parking spaces 1
Condo Details
Amenities
Bbqs Allowed, Exercise Room, Outdoor Pool, Squash/Racquet Court, Party/Meeting Room, Visitor Parking
Inclusions
Property History
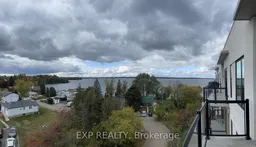 20
20