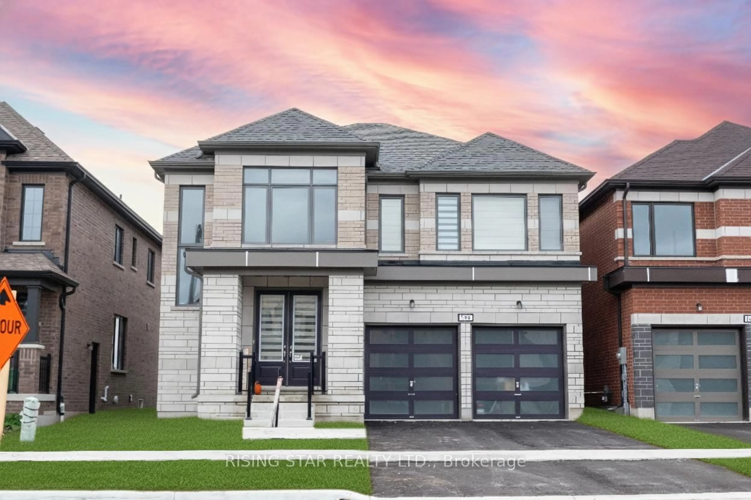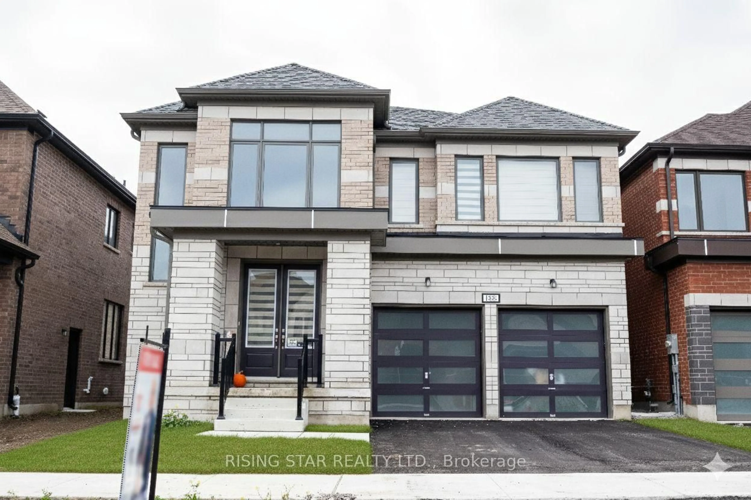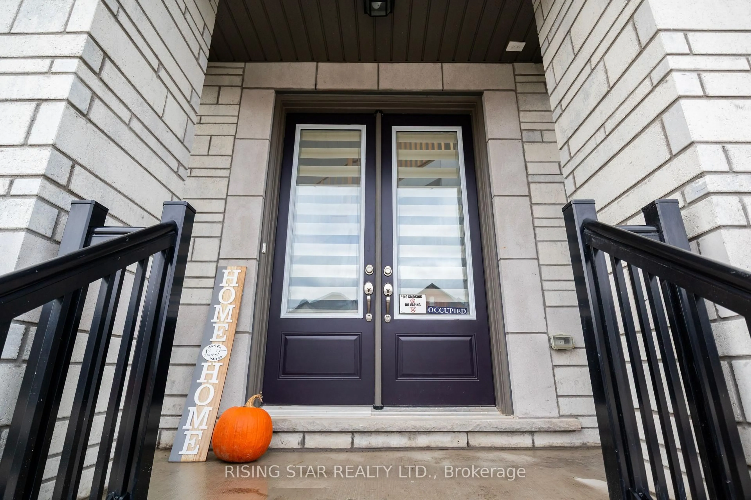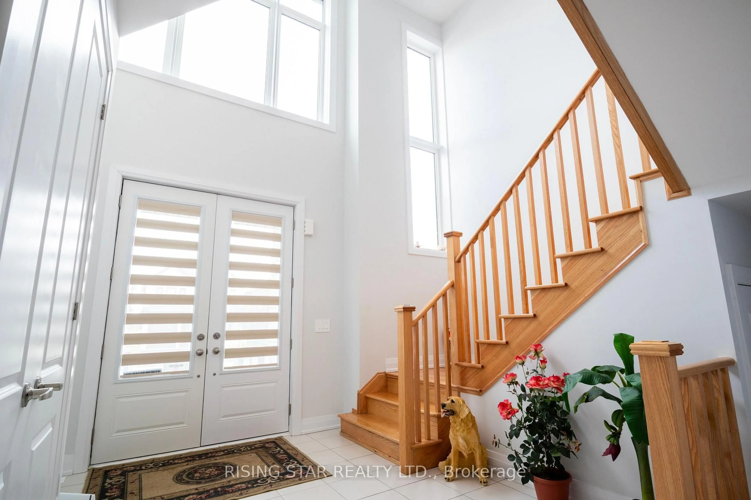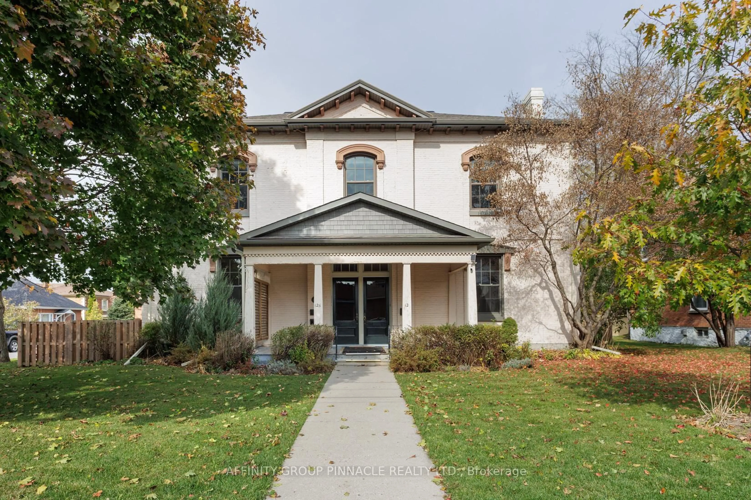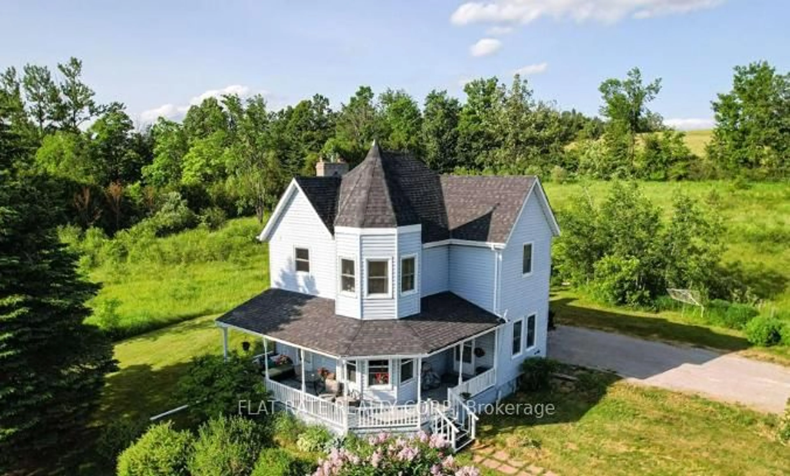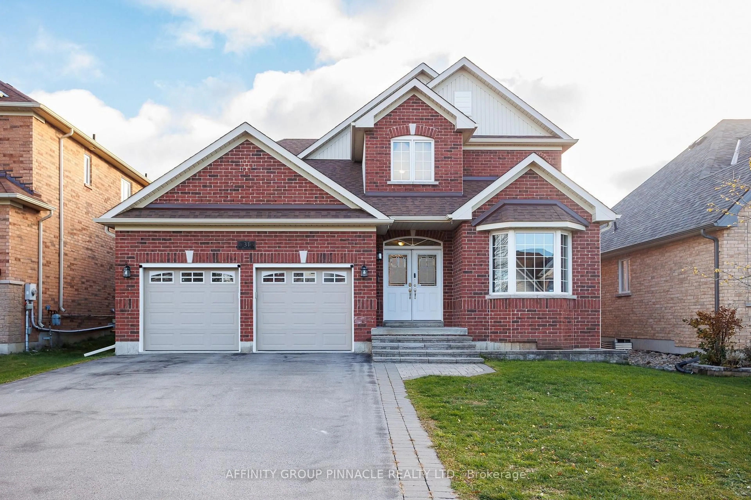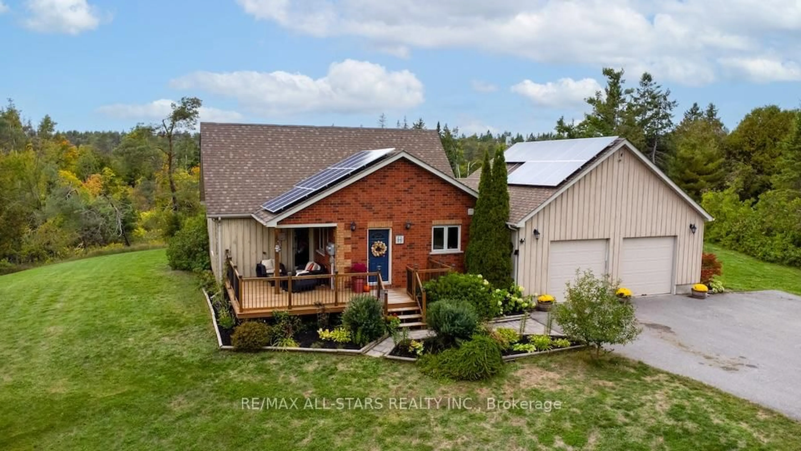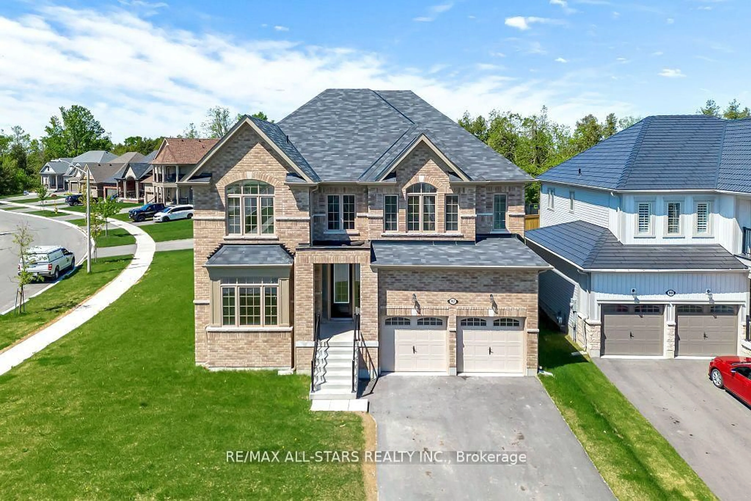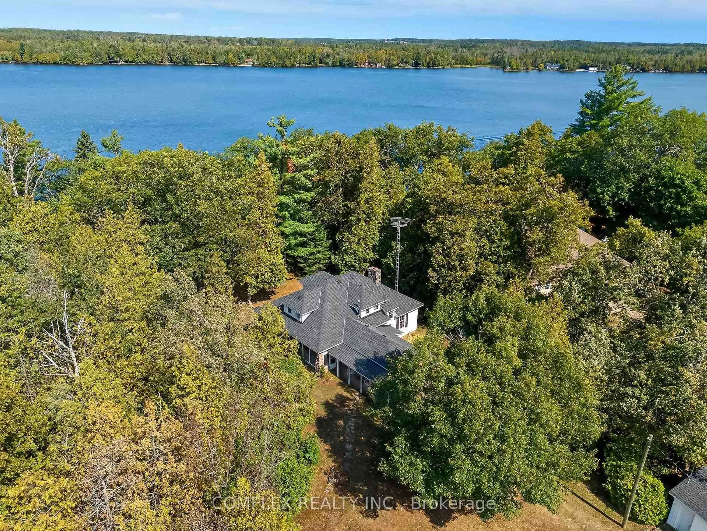186 St Joseph Rd, Kawartha Lakes, Ontario K9V 5K4
Contact us about this property
Highlights
Estimated valueThis is the price Wahi expects this property to sell for.
The calculation is powered by our Instant Home Value Estimate, which uses current market and property price trends to estimate your home’s value with a 90% accuracy rate.Not available
Price/Sqft$309/sqft
Monthly cost
Open Calculator
Description
Welcome to this beautiful 2-storey full-brick detached home in the highly sought-after Sugarwood Development of Lindsay, Kawartha Lakes. Situated on a premium lot backing onto a serene pond with no rear neighbours, this Over 3,000 sq. ft. home perfectly blends modern comfort and natural beauty. The main floor features hardwood flooring throughout, a bright open-concept family room with a gas fireplace and open-to-below design, a separate dining area, and a modern kitchen with quartz countertops, a large island, stainless steel appliances, and a convenient serving kitchen. A spacious mudroom with closet completes this level.The second floor offers four generous bedrooms and four full bathrooms. The primary suite boasts a luxurious five-piece ensuite and an exceptionally large walk-in closet. Bedroom two includes its own three-piece ensuite, while bedrooms three and four each feature attached washrooms, providing comfort and privacy for the entire family. Laundry is conveniently located on the second floor.The unfinished basement provides great potential for a future in-law suite or rental income. Enjoy peaceful pond views and a location close to parks, schools, hospitals, shopping, and recreation facilities-everything you need just minutes away. Don't miss this stunning home, act fast before it's gone.
Property Details
Interior
Features
Main Floor
Great Rm
3.69 x 4.61Family
3.72 x 4.33Kitchen
5.07 x 3.38Dining
3.27 x 4.33Exterior
Features
Parking
Garage spaces 2
Garage type Attached
Other parking spaces 4
Total parking spaces 6
Property History
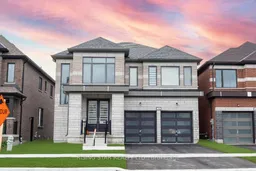 50
50
