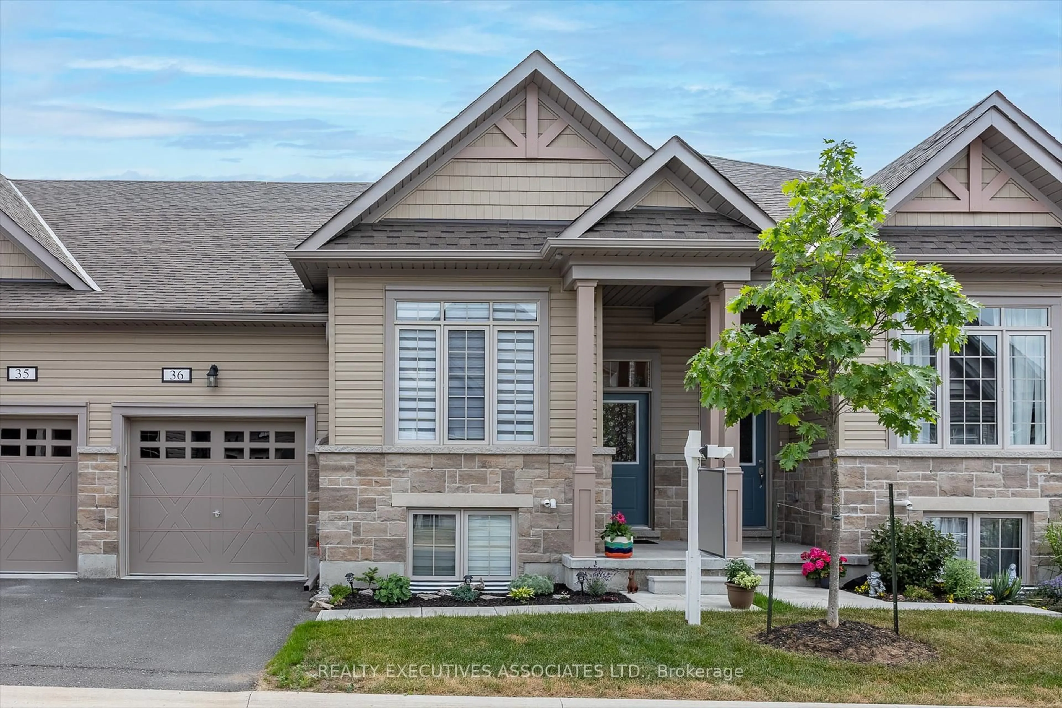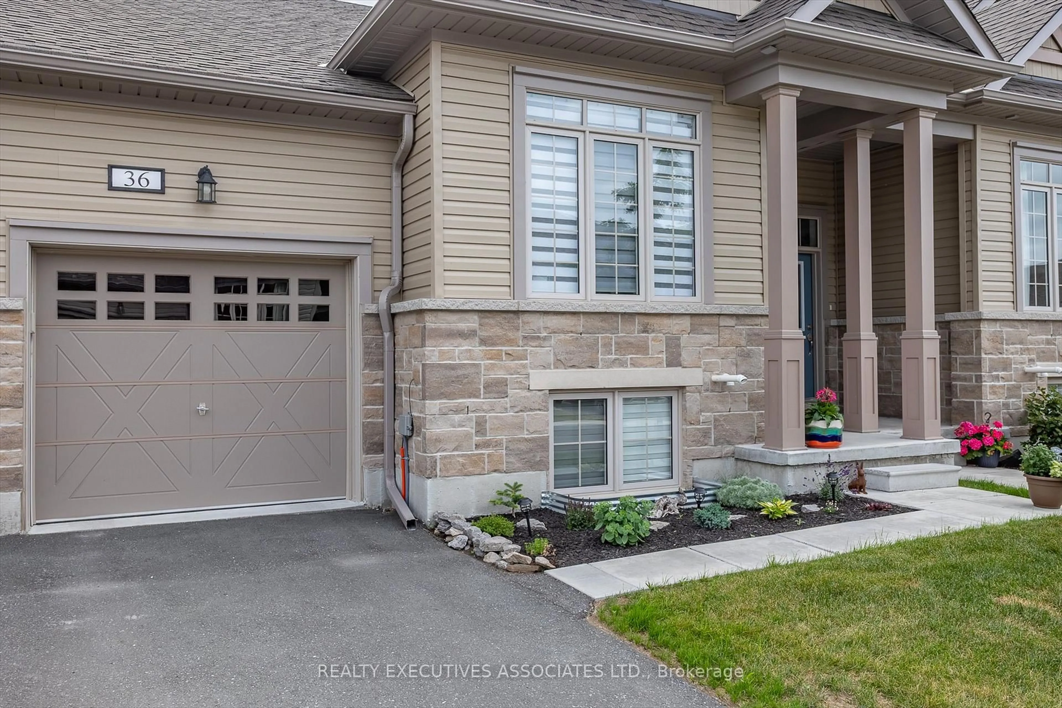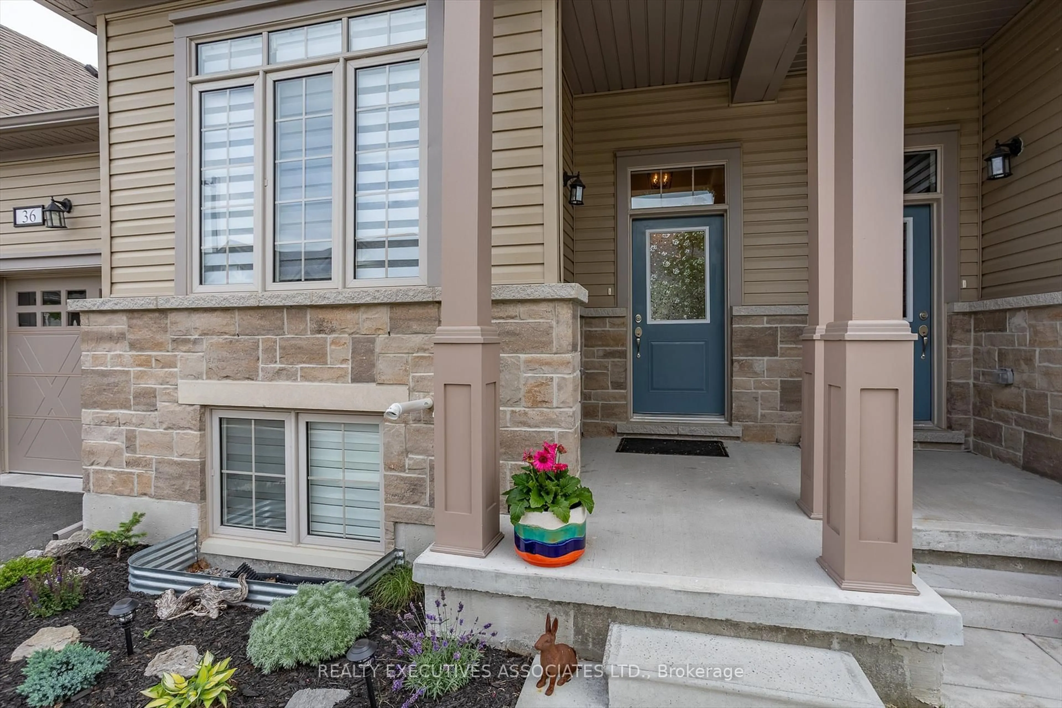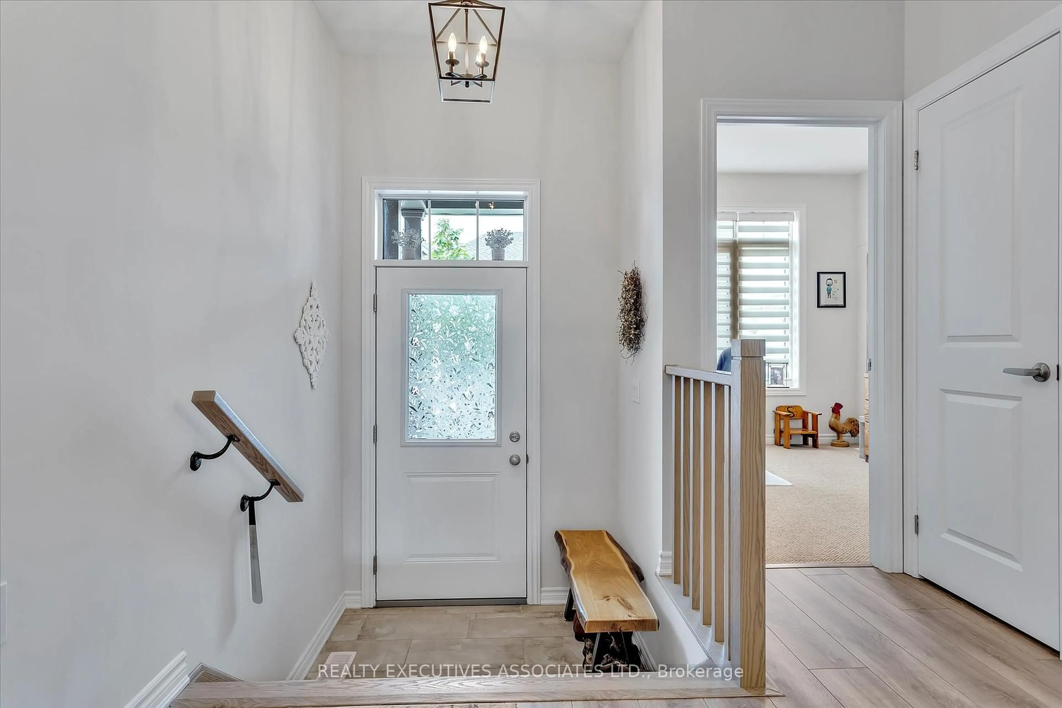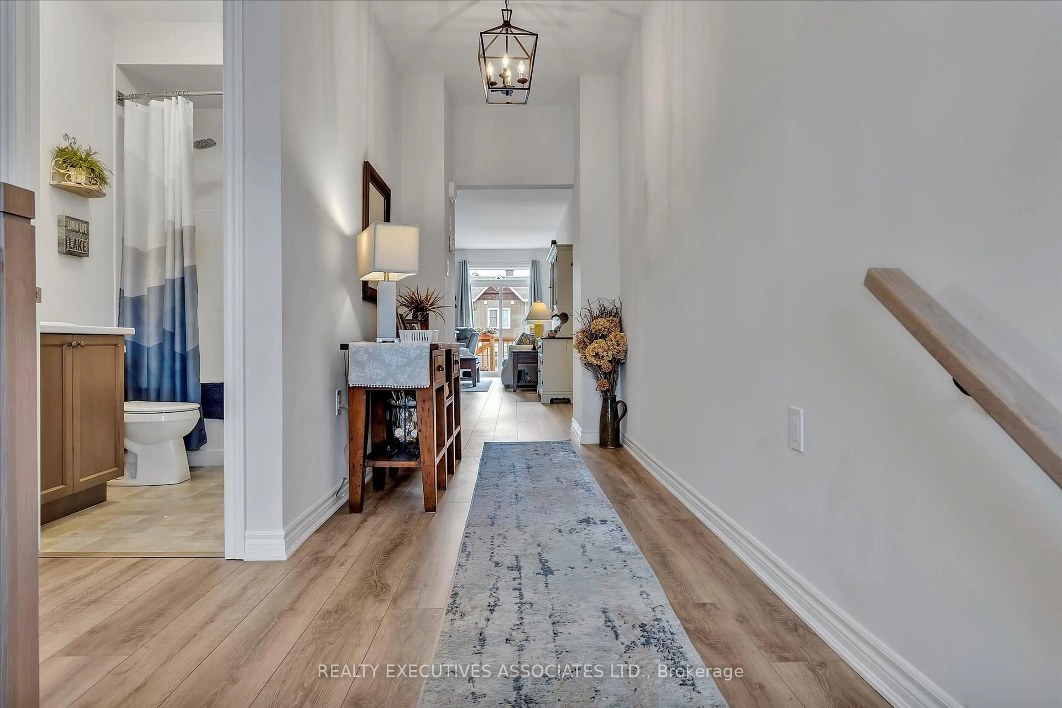17 Lakewood Cres #36, Kawartha Lakes, Ontario K0M 1A0
Contact us about this property
Highlights
Estimated valueThis is the price Wahi expects this property to sell for.
The calculation is powered by our Instant Home Value Estimate, which uses current market and property price trends to estimate your home’s value with a 90% accuracy rate.Not available
Price/Sqft$542/sqft
Monthly cost
Open Calculator
Description
Have you had enough of the hustle and bustle of the city life? Come and join the many that have found peace and tranquility in the small town community of Bobcaygeon. This modern condo bungalow, roughly 3 years old, has it all. Beautiful open concept Kitchen, dining room, and great room combined. Kitchen boasts quartz countertops, modern day appliances, and custom backsplash. Enjoy a relaxing meal in the dinning area surrounded by the many benefits of the great room, TV, patio doors to the enclosed sunroom, and walkout to the deck to attend to the BBQ. As the sun winds down retire in the master bedroom located off the great room. Complete with 5pc ensuite, walk-in closet, and windows looking out into the sunroom and backyard. 2nd bedroom is located off the front hall overlooking front yard directly across the hall from the main bath. Located off the back corner of the kitchen is the sunken laundry room/mud room w/closet and access to the 1 car garage. A gorgeous finished basement consisting of a recreation room w/walkout to backyard patio, 3rd bedroom overlooking backyard, w/walk-in closet and 4 pc ensuite. Storage area, a furnace room and workshop round out the basement. Walk, bike or drive to downtown Bobcaygeon with its many fine shops. Spend an afternoon at the lift lock watching the many boats pass through. Dine on one of the many outdoor patios. so many options for such a small town. Come check it out, you won't be disappointed.
Property Details
Interior
Features
Main Floor
Kitchen
4.6 x 2.93Quartz Counter / Backsplash / Breakfast Area
Great Rm
6.22 x 4.11W/O To Sunroom / W/O To Deck / Laminate
Br
4.14 x 3.47Broadloom / 4 Pc Ensuite / W/I Closet
2nd Br
3.23 x 2.74Broadloom / Closet / O/Looks Frontyard
Exterior
Features
Parking
Garage spaces 1
Garage type Built-In
Other parking spaces 1
Total parking spaces 2
Condo Details
Inclusions
Property History
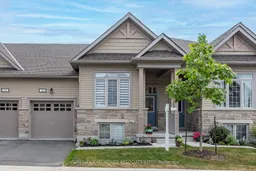 39
39
