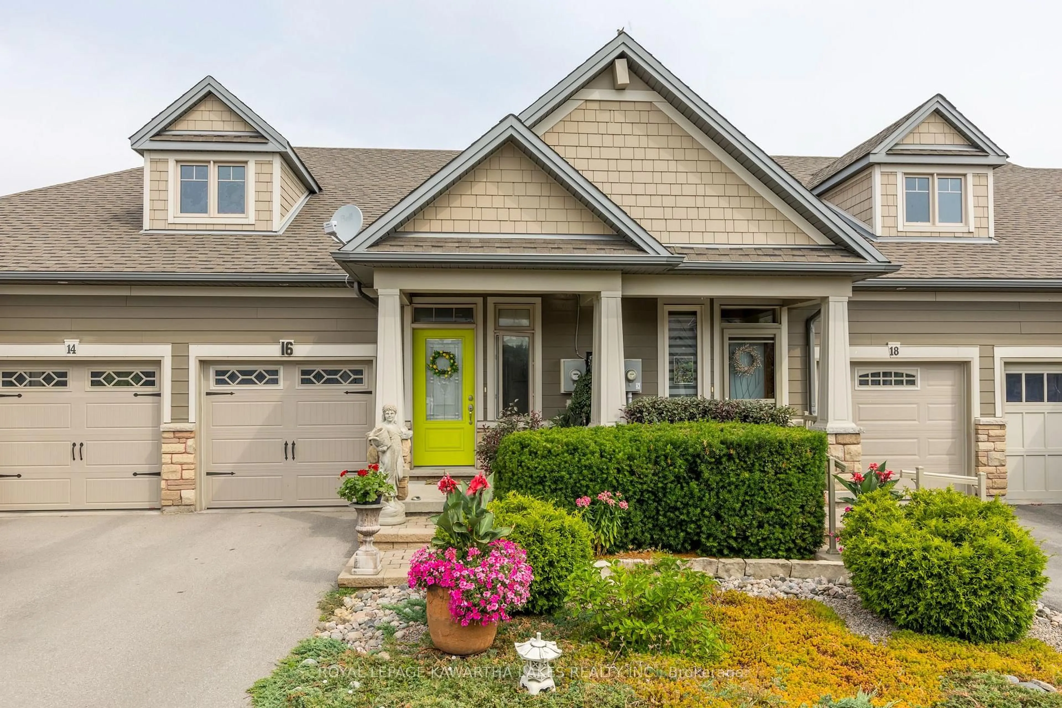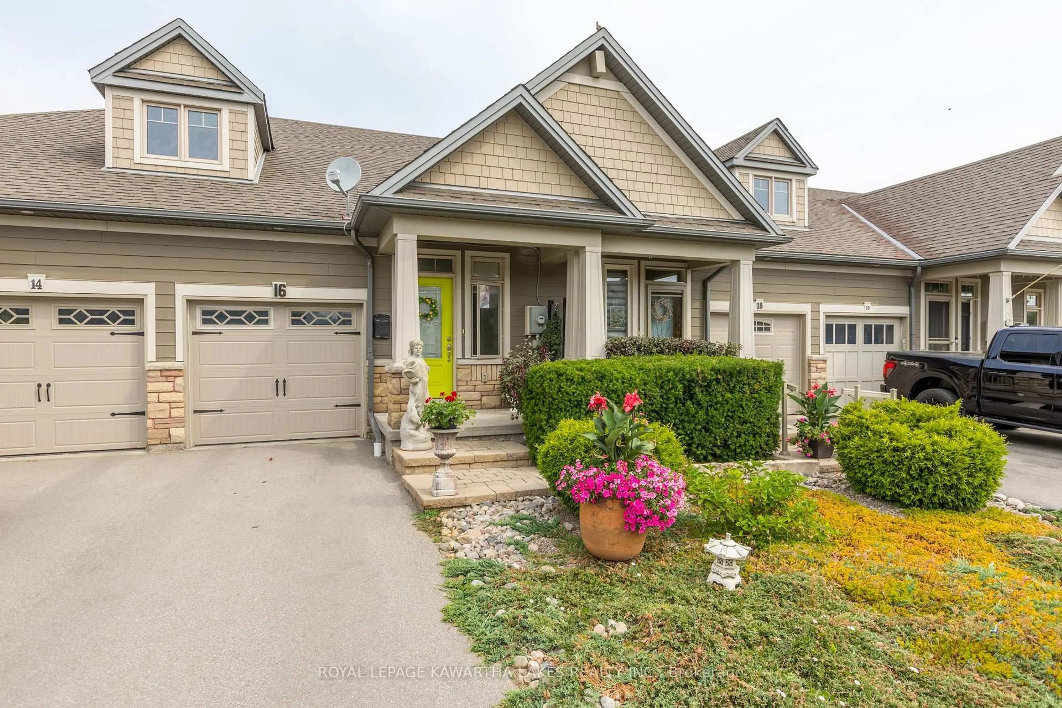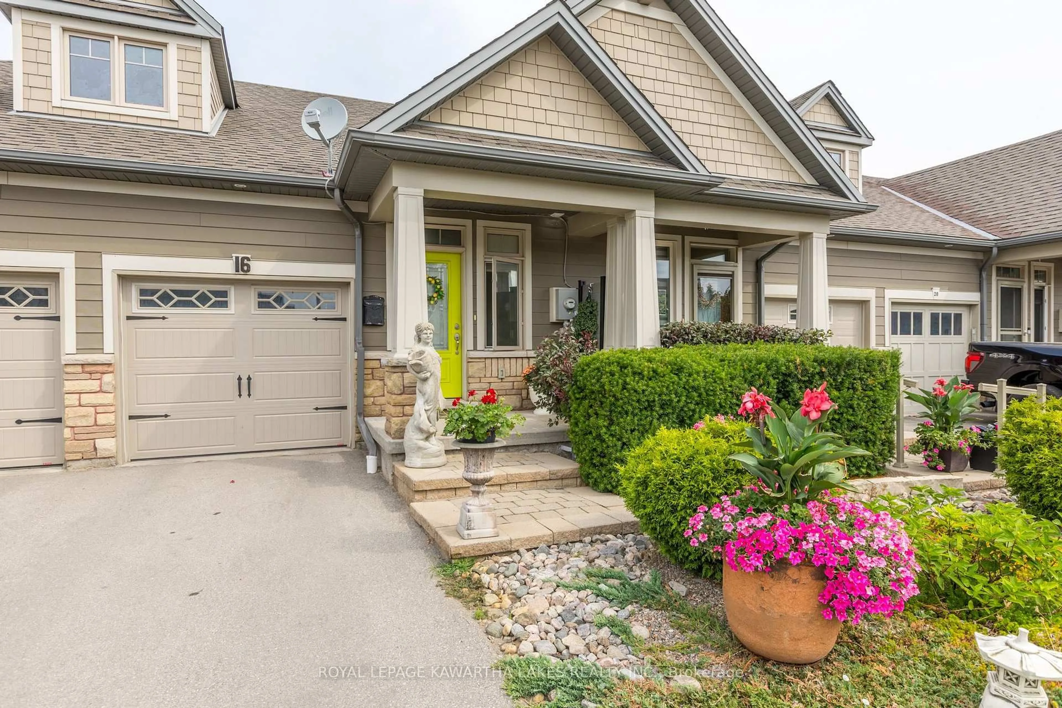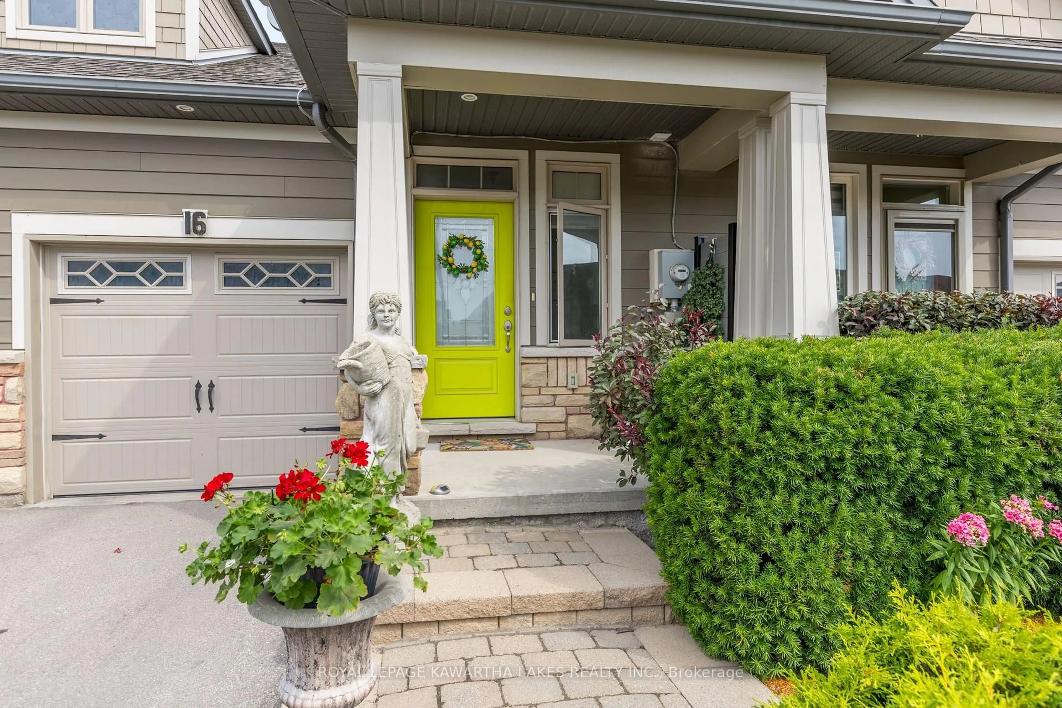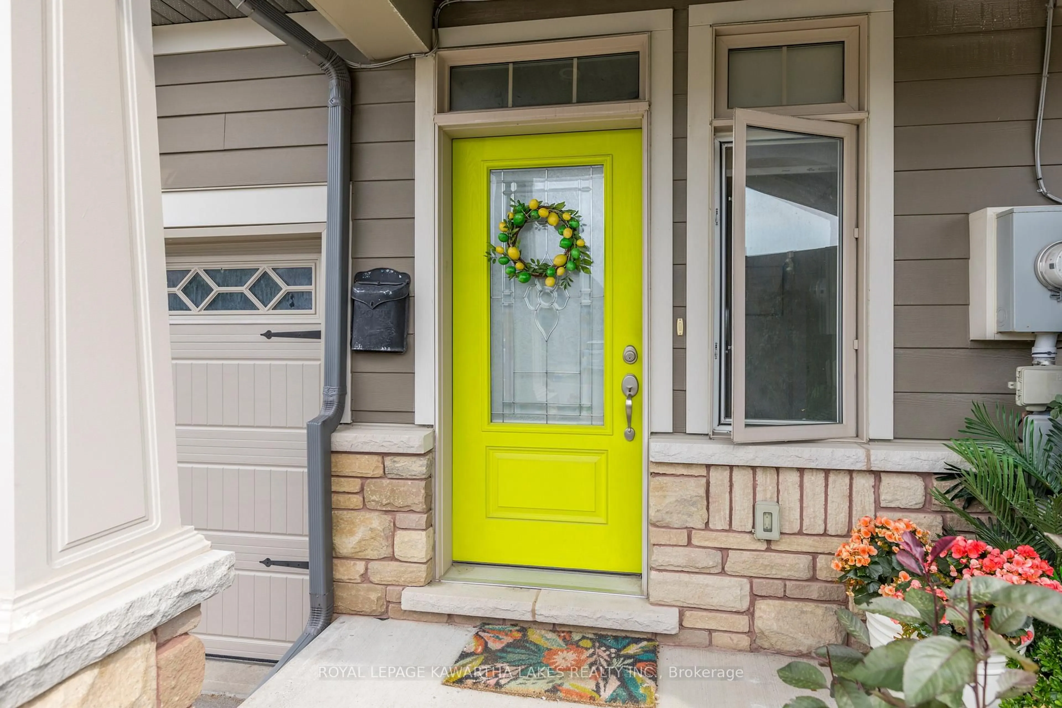16 Chadwin Dr, Kawartha Lakes, Ontario K9V 0E9
Contact us about this property
Highlights
Estimated valueThis is the price Wahi expects this property to sell for.
The calculation is powered by our Instant Home Value Estimate, which uses current market and property price trends to estimate your home’s value with a 90% accuracy rate.Not available
Price/Sqft$584/sqft
Monthly cost
Open Calculator
Description
Charming Townhouse with Main Floor Living and Prime Location! Welcome to this beautifully maintained townhouse offering the perfect blend of comfort, convenience, and functionality. Ideal for those seeking main floor living, this home features a spacious bedroom and a 3-piece bathroom with a walk-in shower - perfect for ease of access. You'll love the generous closet space throughout, including a large coat closet in the welcoming front entrance. The bright and open main floor includes a functional laundry area and a cozy living room that walks out onto a large private deck - ideal for morning coffee or evening gatherings. Enjoy the convenience of direct access to your single attached garage, making everyday life that much easier. Downstairs, you'll find a recreation room complete with a warm gas fireplace - perfect for entertaining or relaxing - as well as a full 4-piece bathroom and an abundance of storage space. The fenced backyard offers privacy and space for outdoor enjoyment. Located just minutes from shopping, parks, schools, and the hospital, this home truly checks all the boxes. Don't miss your chance to own this move-in ready gem in a prime location!
Property Details
Interior
Features
Main Floor
Foyer
2.15 x 4.2Kitchen
4.99 x 2.85B/I Appliances
Living
7.74 x 3.08W/O To Deck
Br
3.89 x 2.79W/I Closet
Exterior
Features
Parking
Garage spaces 1
Garage type Attached
Other parking spaces 1
Total parking spaces 2
Property History
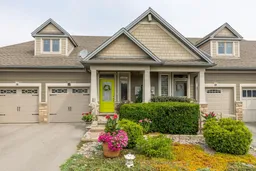 46
46
