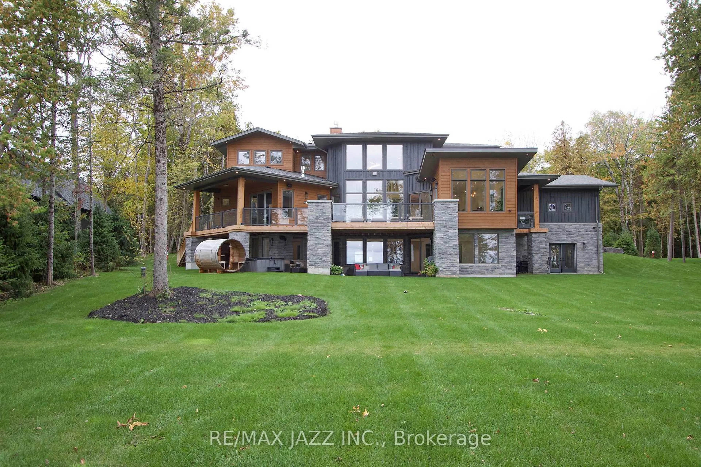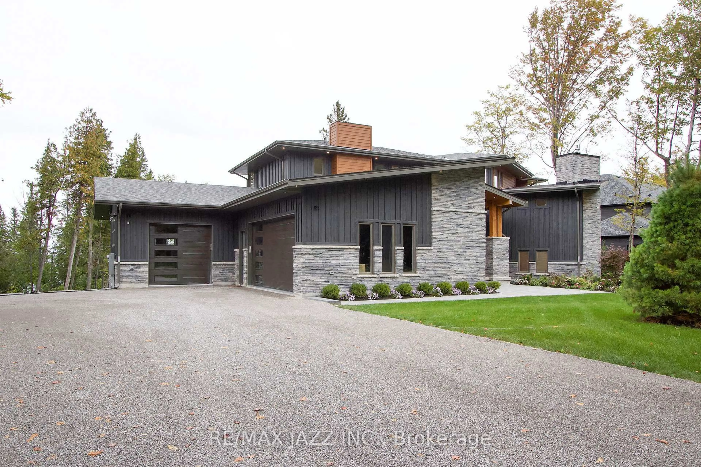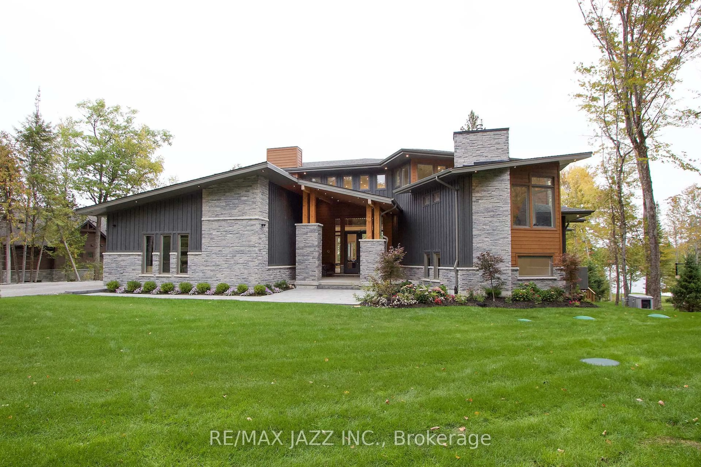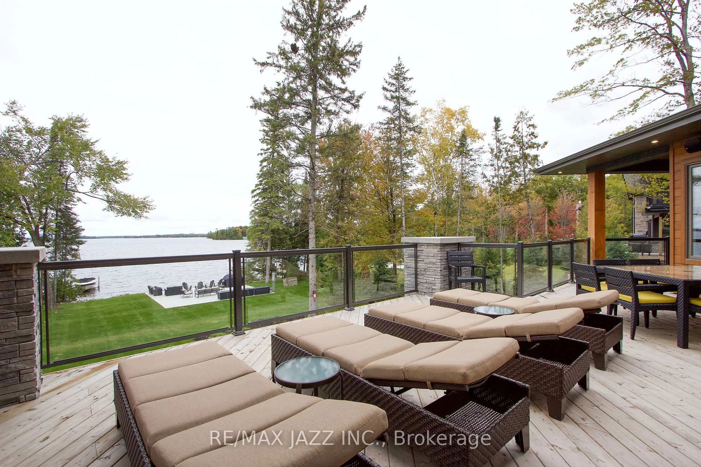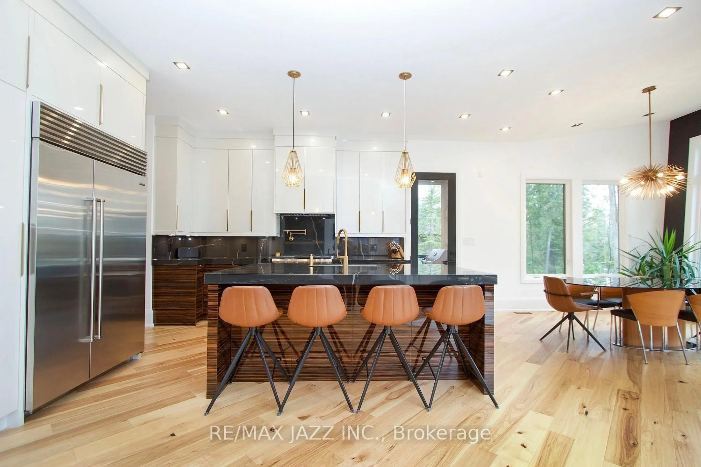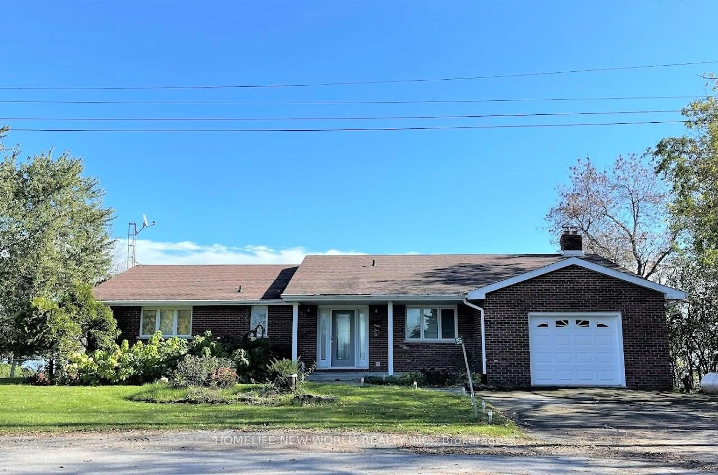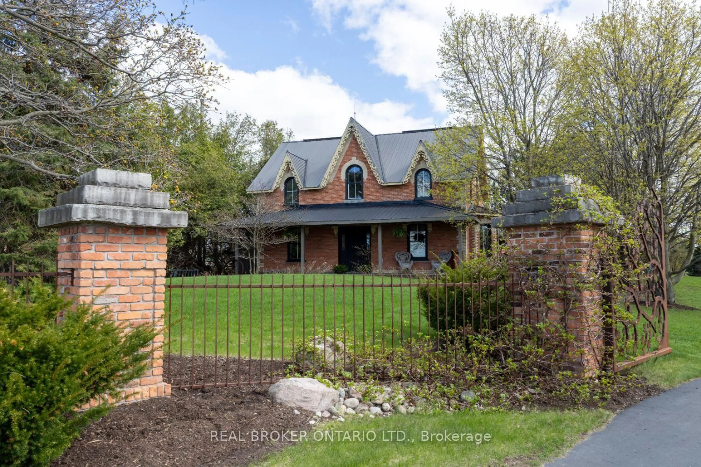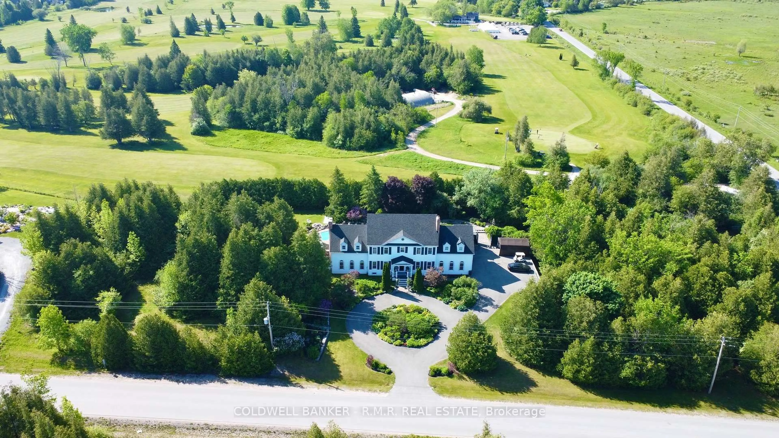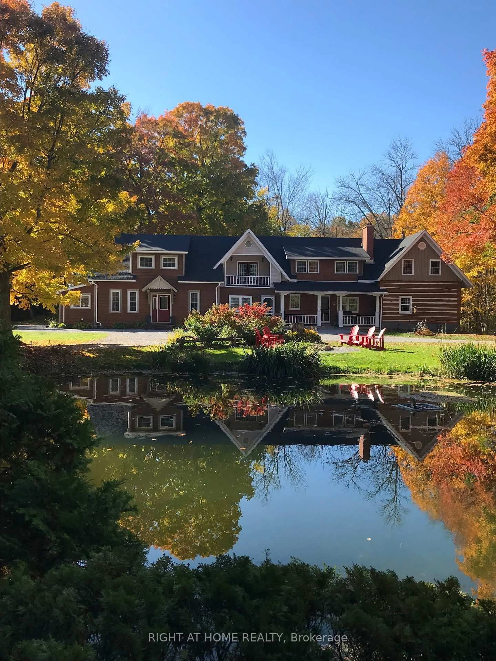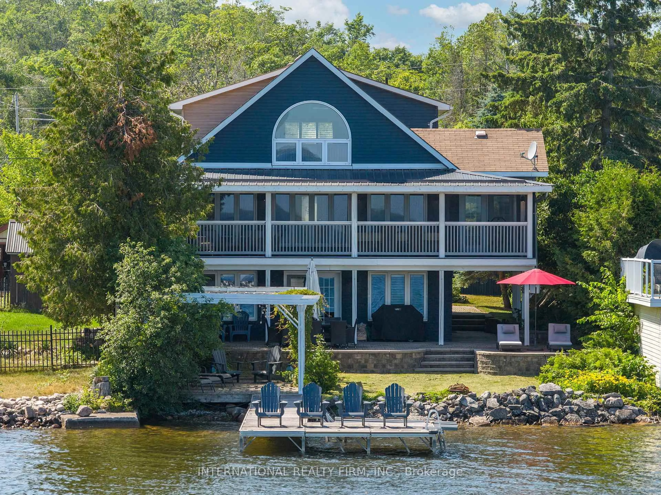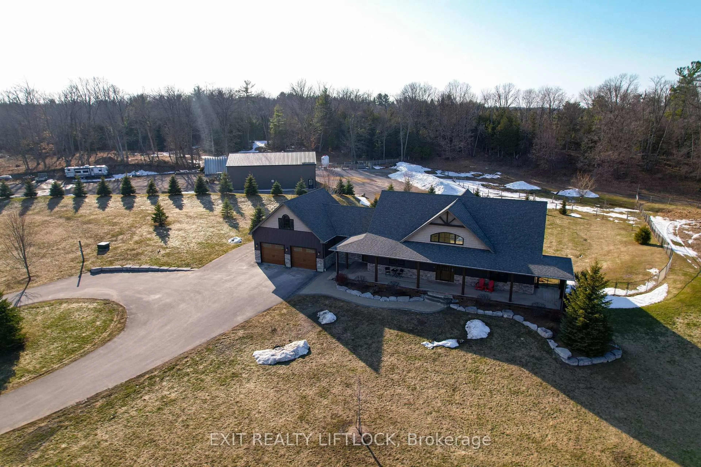143 Elysian Fields Rd, Kawartha Lakes, Ontario K0M 1G0
Contact us about this property
Highlights
Estimated valueThis is the price Wahi expects this property to sell for.
The calculation is powered by our Instant Home Value Estimate, which uses current market and property price trends to estimate your home’s value with a 90% accuracy rate.Not available
Price/Sqft$0/sqft
Monthly cost
Open Calculator
Description
Located on beautiful Balsam Lake this 4-year-new, custom-built lakefront estate embodies refined lakeside living. Set on a full acre with over 100 feet of exceptional shoreline, this architecturally designed residence offers more than 5,775 sq ft of finished living space, thoughtfully designed for multi-generational or large family use. The main floor impresses with soaring ceilings and dramatic floor-to-ceiling windows that flood the interior with natural light and frame sweeping lake views. The open-concept layout includes a designer kitchen with custom cabinetry, a spacious dining area, and a sunlit great room. The private primary suite is a true retreat with walkout to a covered deck, a spa-inspired ensuite, and a walk-in dressing room with built-in cabinetry and a center island. Two powder rooms, a mudroom, and a laundry room complete the main floor. Upstairs, the second level features three bedrooms. One offers its own ensuite, while the remaining two share a 3-piece bath situated at the opposite wing of the home for added privacy and comfort. The fully finished walkout basement adds valuable living space with three additional bedrooms, two full bathrooms, a home gym, a wet bar, a cigar lounge, and a large games room all ideal for hosting guests or accommodating extended family. Equipped with two furnaces, two air conditioners, UV water filtration, a water softener, generator, and fibre internet, this home provides year-round comfort and efficiency. The landscaped grounds feature multiple outdoor entertaining spaces and a waterside patio with future potential for a custom boathouse (plans available).Showings by appointment only. Price upon request. The $1 list price is for MLS posting purposes only and does not reflect the actual asking price. This property is marketed confidentially. Serious and qualified inquiries only. Do not visit without an appointment.
Property Details
Interior
Features
Main Floor
Kitchen
5.03 x 4.12hardwood floor / Centre Island / Stainless Steel Appl
Great Rm
6.76 x 6.22hardwood floor / Floor/Ceil Fireplace / Cathedral Ceiling
Dining
5.08 x 3.99hardwood floor / Overlook Water / W/O To Deck
Pantry
3.56 x 1.7hardwood floor / B/I Shelves / Custom Counter
Exterior
Features
Parking
Garage spaces 3
Garage type Built-In
Other parking spaces 20
Total parking spaces 23
Property History
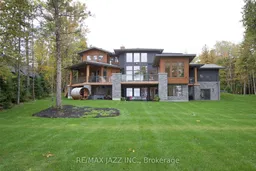 39
39
