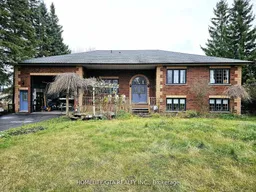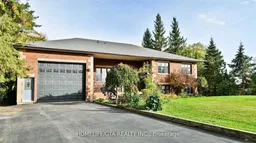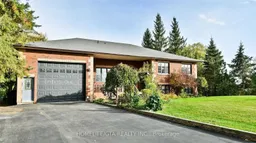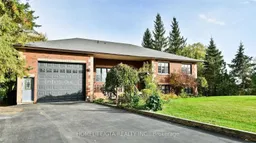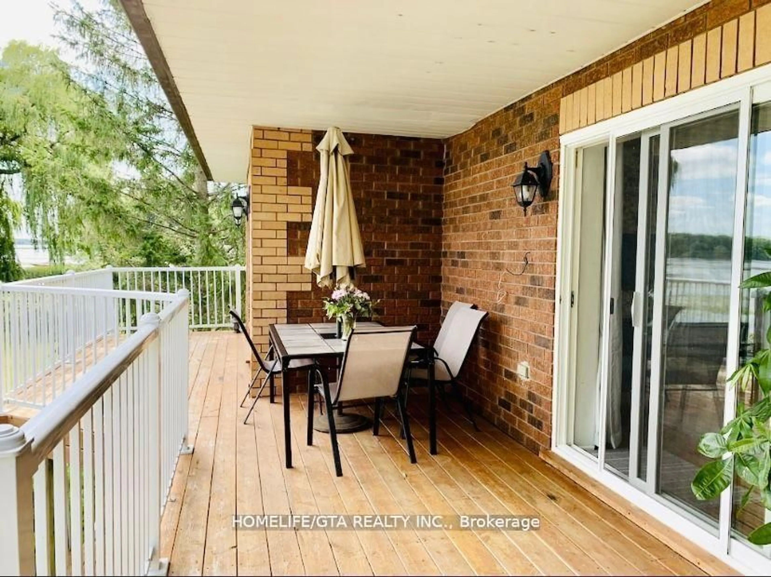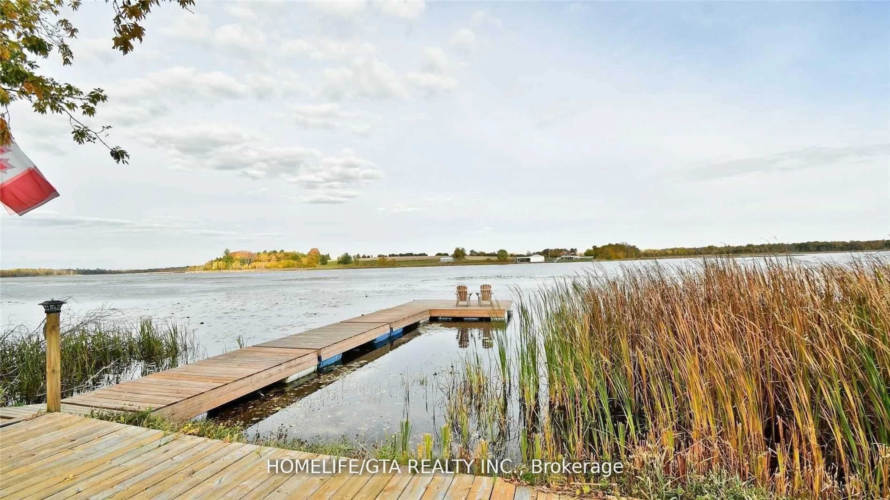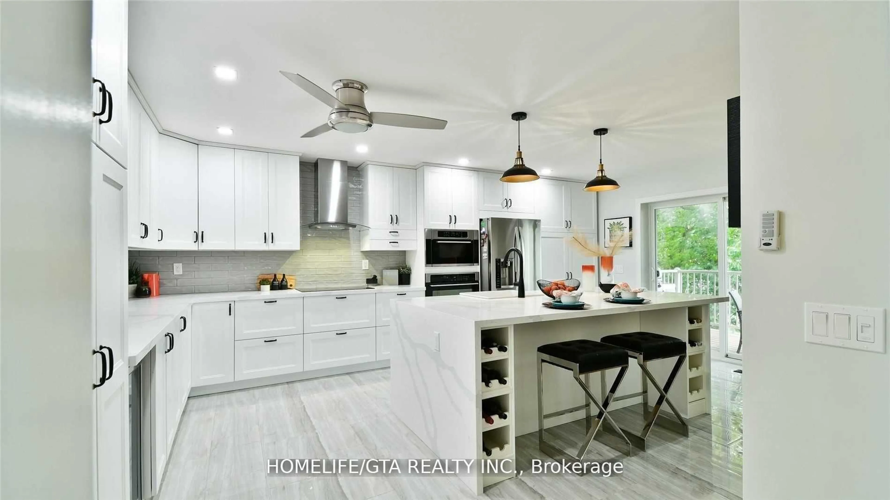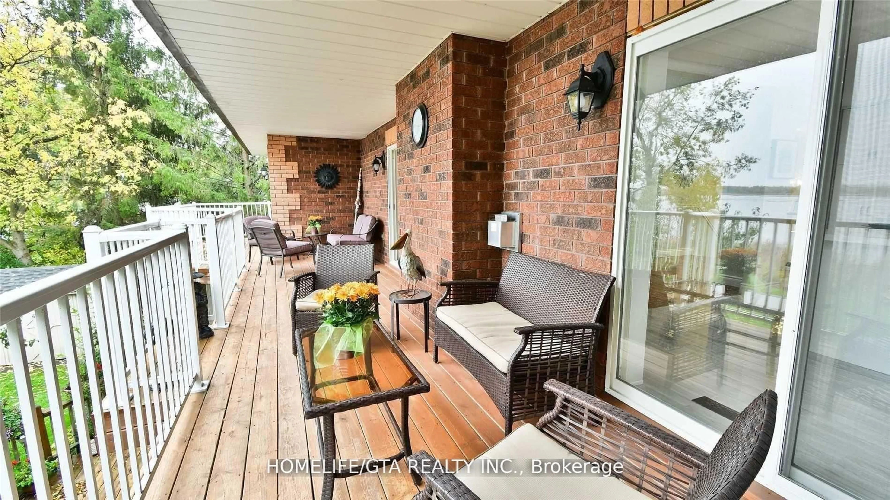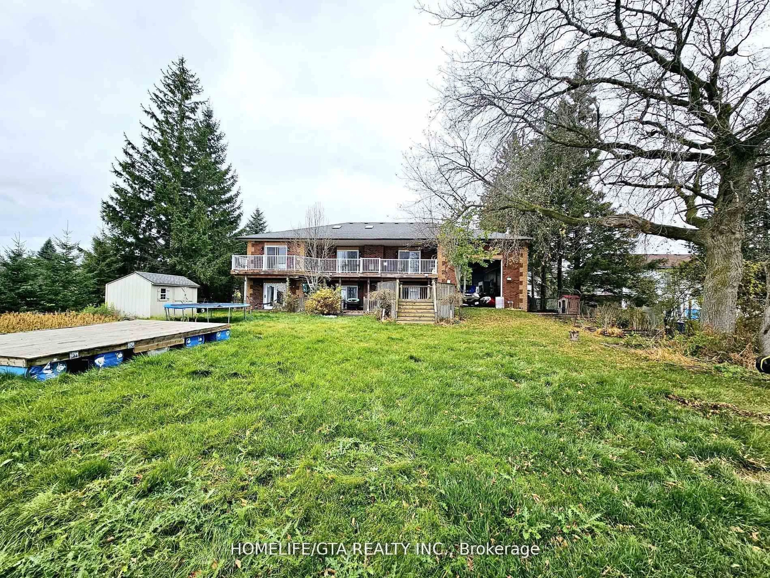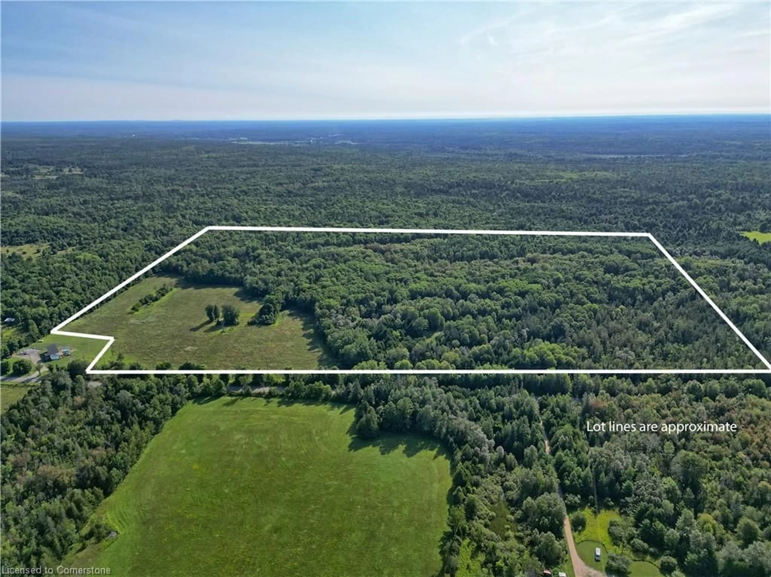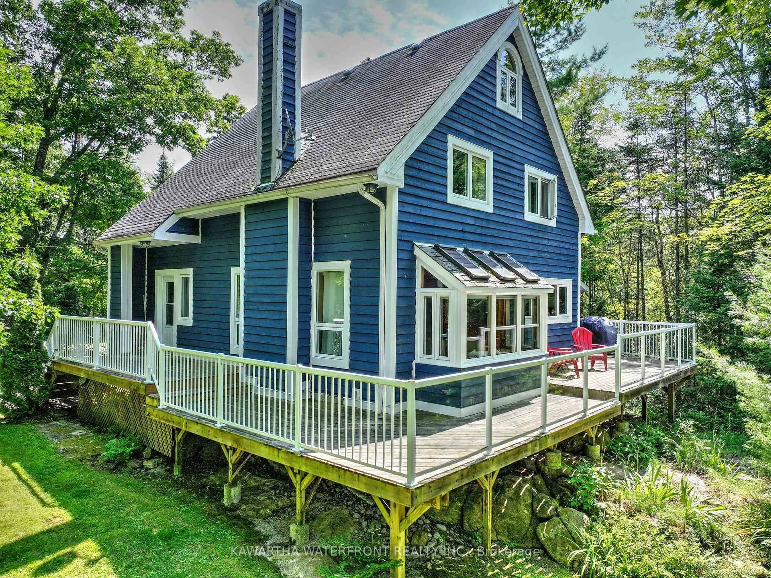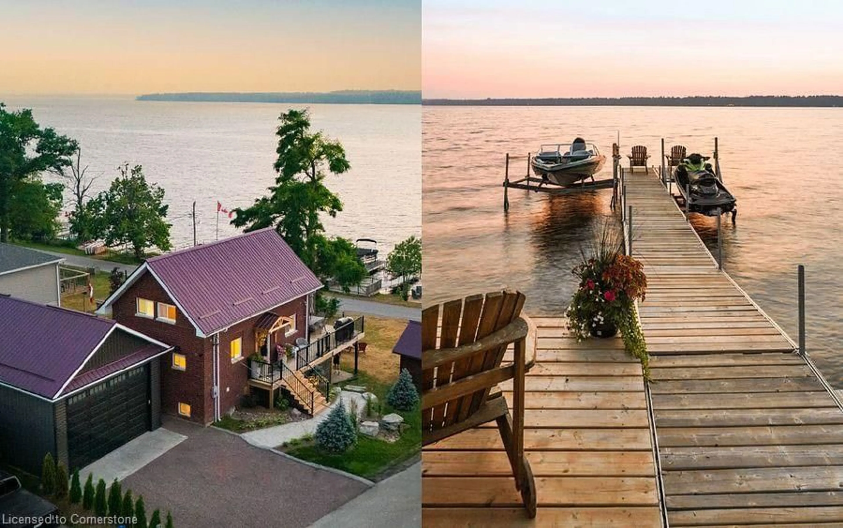142 O'reilly Lane, Kawartha Lakes, Ontario K0M 2C0
Contact us about this property
Highlights
Estimated valueThis is the price Wahi expects this property to sell for.
The calculation is powered by our Instant Home Value Estimate, which uses current market and property price trends to estimate your home’s value with a 90% accuracy rate.Not available
Price/Sqft$728/sqft
Monthly cost
Open Calculator
Description
Beautiful Waterfront Bungalow With Countless Upgrades!!From The Skylights In The Living Room To The Water Fall Island In The Kitchen. This Is The One You Have Been Waiting For To Get Away From City. The Place Where You Can Entertain Your Family And Friends. You'll Be Able To Utilize The Spacious Top Deck With Bbq Or Enjoy The Convenience Of A Levelled Access To Your Waterfront Backyard. Direct Waterfront View From Kitchen, Living Room And Master Bedroom.
Property Details
Interior
Features
Main Floor
3rd Br
4.3 x 3.342nd Br
5.4 x 3.3Living
6.0 x 3.3Overlook Water / W/O To Deck / Fireplace
Dining
6.0 x 3.3Overlook Water / W/O To Deck / Combined W/Living
Exterior
Features
Parking
Garage spaces 3
Garage type Attached
Other parking spaces 8
Total parking spaces 11
Property History
