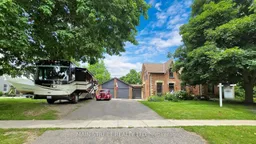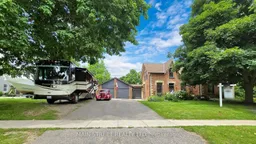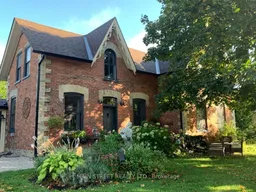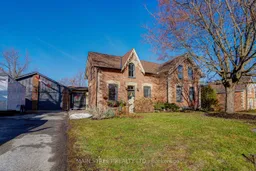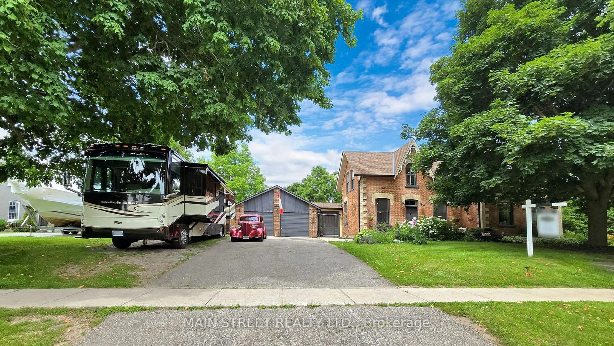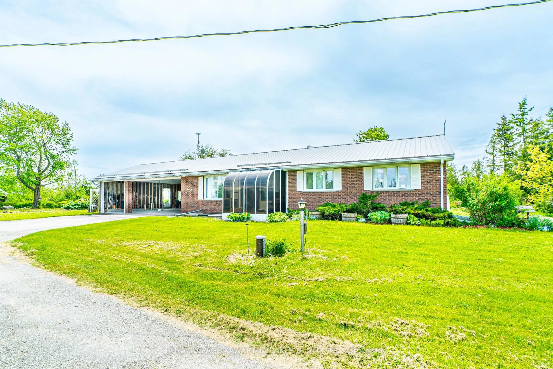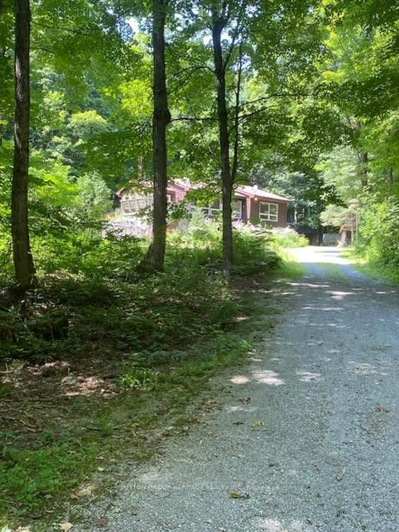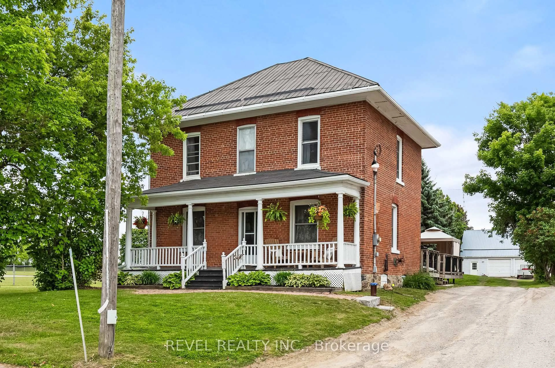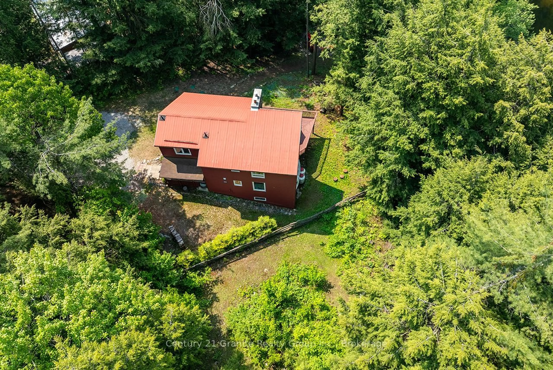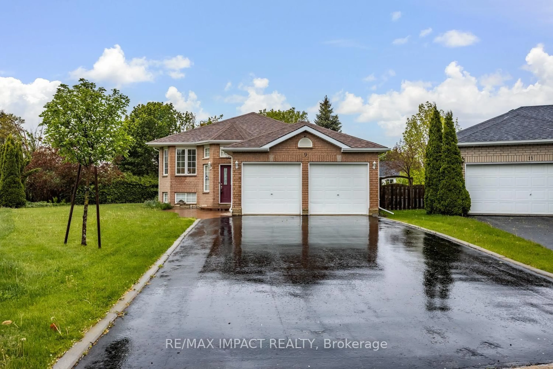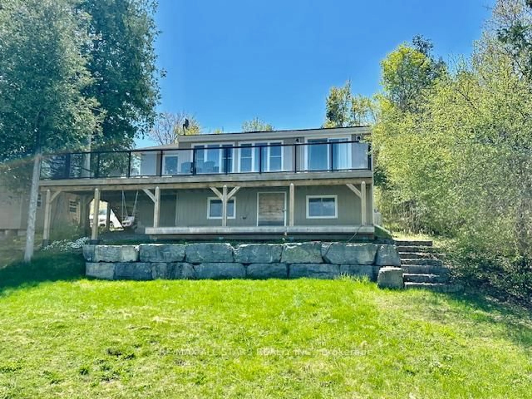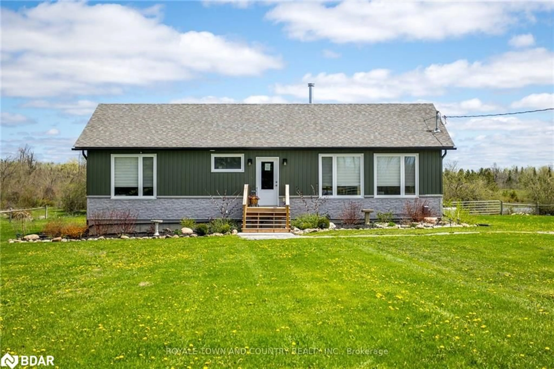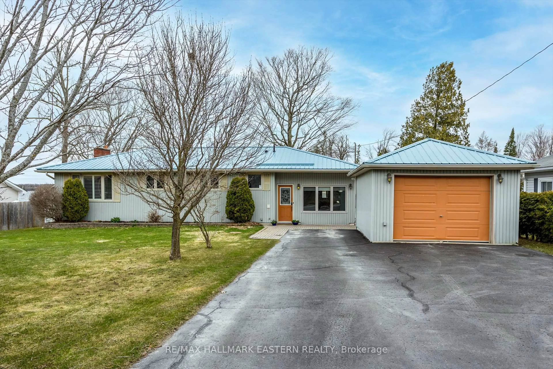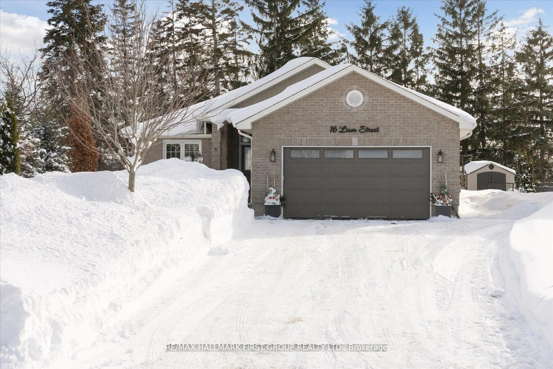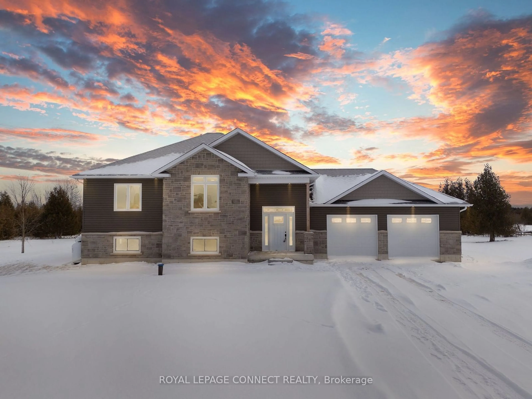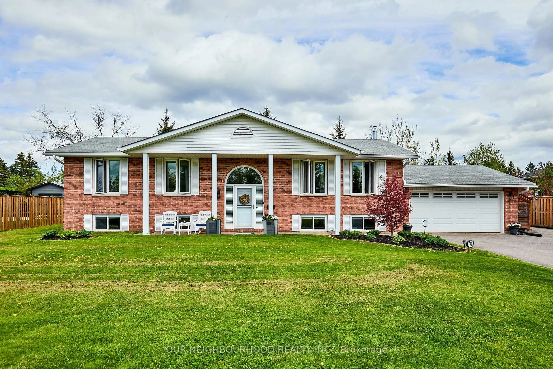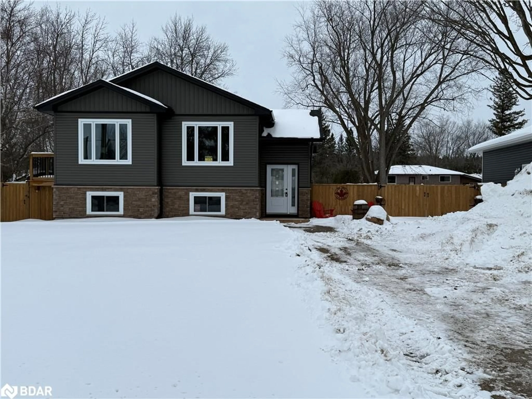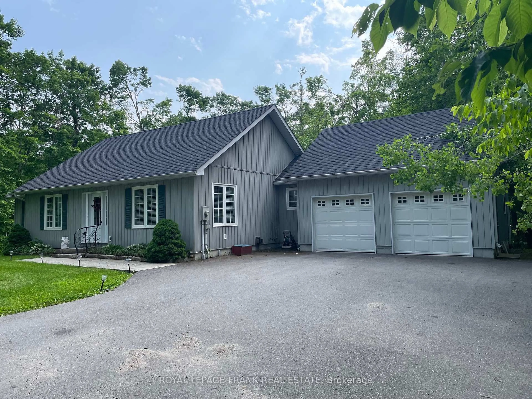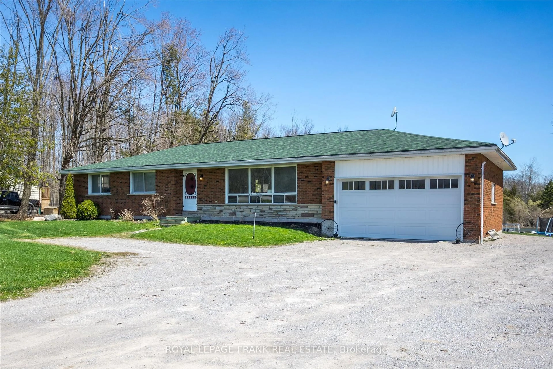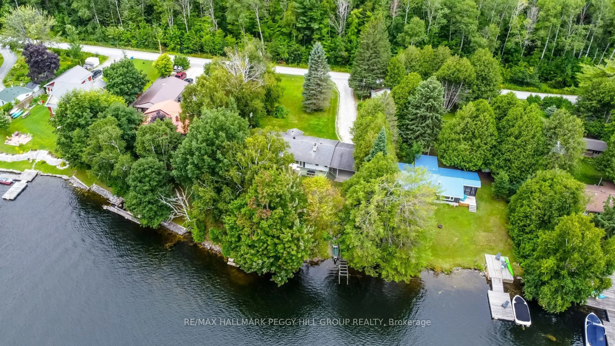Beautifully Renovated Brick Home in the Heart of Woodville. Fully Fenced Backyard w/ Plenty of Trees for Complete Privacy . Massive Entertaining Deck surrounding a Gorgeous Pool & Hot Tub. 4 Car Garage for all of the Toys & Plenty of Parking for an R.V. w/ Exterior Electrical Hook up.10 Minute Drive to Lake Simcoe, Under an Hour to Newmarket, and 23 Minutes To Lindsay. Open Concept Kitchen/Dining Rm. w/ Huge Brick Woodburning Fireplace. Oversized Island w/ B/I Beverage Fridge, Stove, Pop up Range Vent & B/I Microwave. Perennial Herbs & Flowers in Front Yard Garden. Vegetable & Herb Garden in Backyard w/ Southwest Exposure for a Plentiful Crop Throughout the Season. Main Floor Master and 2nd Floor Master Bedrooms. Walk up Basement could be made into 4th Bedroom. **EXTRAS** 32x16 Foot Swimming Pool (Can be removed if not wanted). 6 Person Hot Tub. House Can Be Purchased w/ 40th Anniversary Edition Newmar Dutch Star Diesel Pusher R.V. & Vintage 1936 Chevy Master for $1,150,000.
Inclusions: All Existing: Electric Light Fixtures, Window Blinds & Coverings, Fridge, Convection Oven, Pop Up Range Hood, Microwave, Clothes Washer & Dryer, Automatic Pool Cleaner, Beverage Fridge, Coffee Station, Pantry Cupboard & Coat Rack in Laundry Rm.
