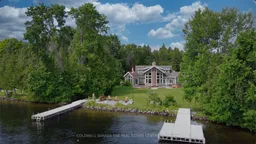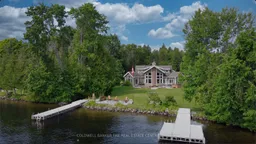**Great 4 Bdrm/2.5 bath Viceroy home built in 2010 situated on one of the best lots on beautiful Balsam Lake with 118ft of gorgeous waterfront on the calm side of the lake!**Follow the winding paved drive through the forest and opening to a spectacular landscaped lot with breathtaking views across Balsam Lake* Multiple walkouts to the 50ft flag stone patio complete with hot tub and Bose speakers*Great waterfront development with another 30' stone patio and 2 composite aluminum docks measuring 48ft each (both docks are crank up tower docks - so easy in - easy out)* Lakeside cabin with power* Tree fort with slide for the kids* Extra shed by driveway* 20ft covered front porch* Firepit* Composite siding (Hardy Board) for low maintenance and is fire resistant* Gutter guards* Heat pump and propane furnace updated in 2023 resulting in low utility costs (hydro $2500 for year and propane $950 for year)* Entrance foyer with slate flooring opens to the great room and incredible lake views* Floor to ceiling wood burning fireplace with Napoleon insert - vaulted ceiling - hardwood floors - pot lights & ceiling fan* Open concept kitchen and dining area with 2 walkouts and access to main floor laundry and oversized 31ft wide double garage* Main floor master bdrm that overlooks the lake with double walk-in closets and a 4-pc ensuite bath and walkout to sundeck and patio* Convenient office/4th bedroom with built-in desk/cabinet and pull out murphy bed* 2pc guest bath* Upper level composed of huge loft overlooking the main floor and lake (could be 5th bdrm) - 2 additional guest bdrms and a 3pc bath* Central vac* U/V filtration system plus water softener* HRV system* On demand hot water* Jungle Joe 2 kids water playground negotiable (see picture)* Located in south bay of Balsam Lake with easy year round access and part of Trent System of lakes - Boat anywhere from your dock* Easy 90 commute from the GTA!
Inclusions: Fridge, gas stove, DW, microwave, washer, dryer, outdoor speakers, 2 tower docks, extra fridge in garage, C/Vac, prog thermostat, 2 garden sheds, kids treehouse, garage dr opener* Some gardening & maintenance equipment are negotiable





