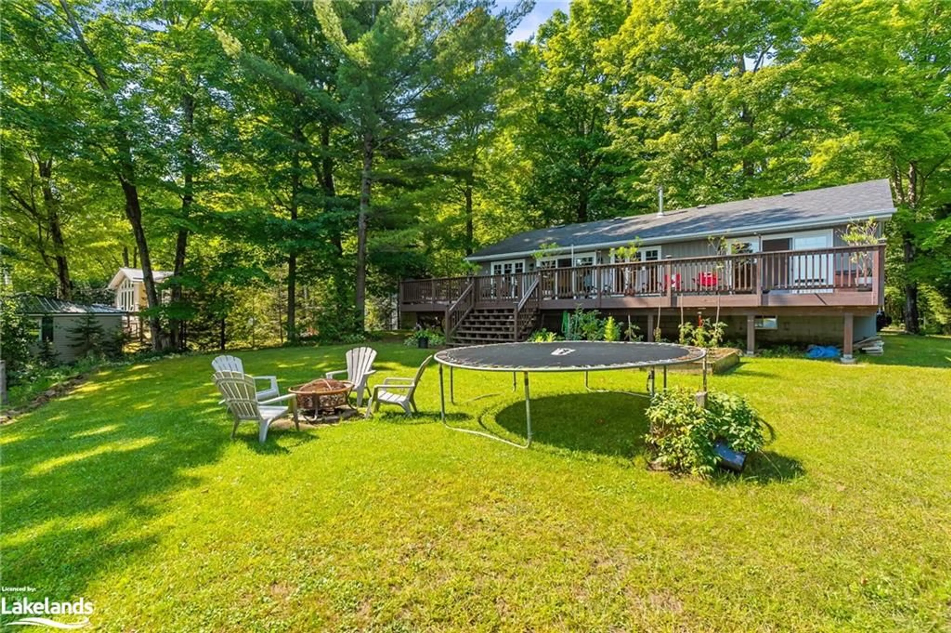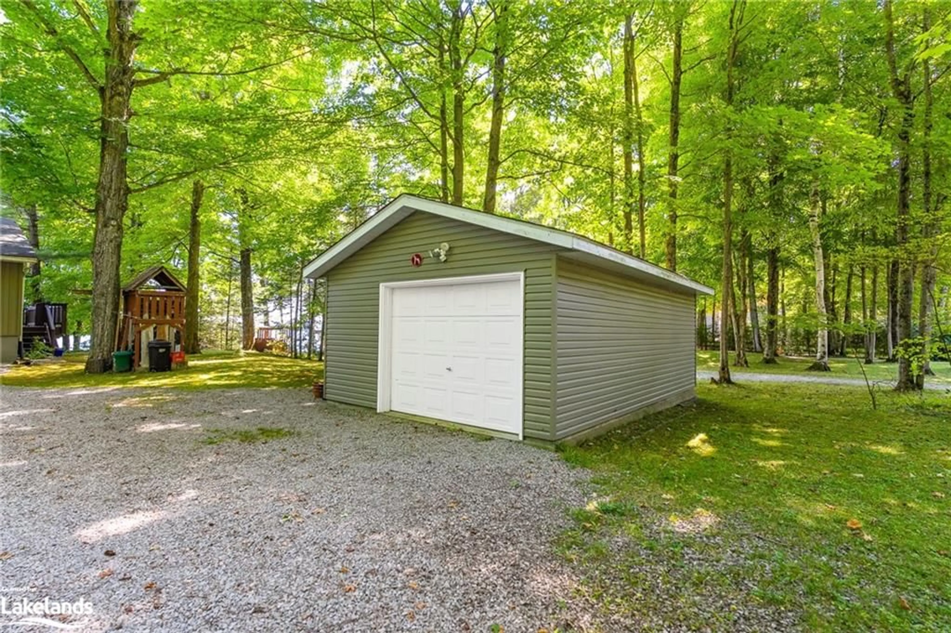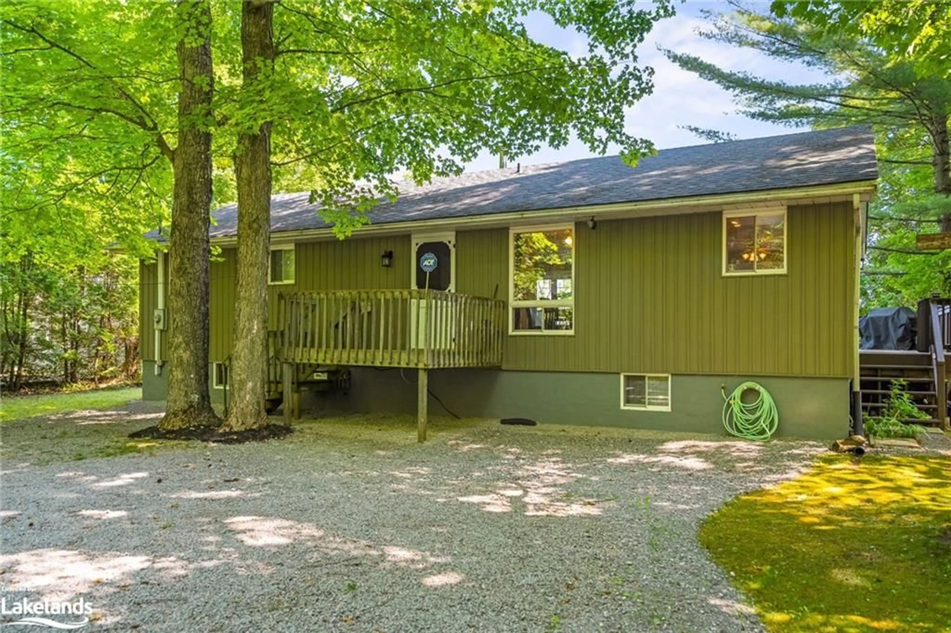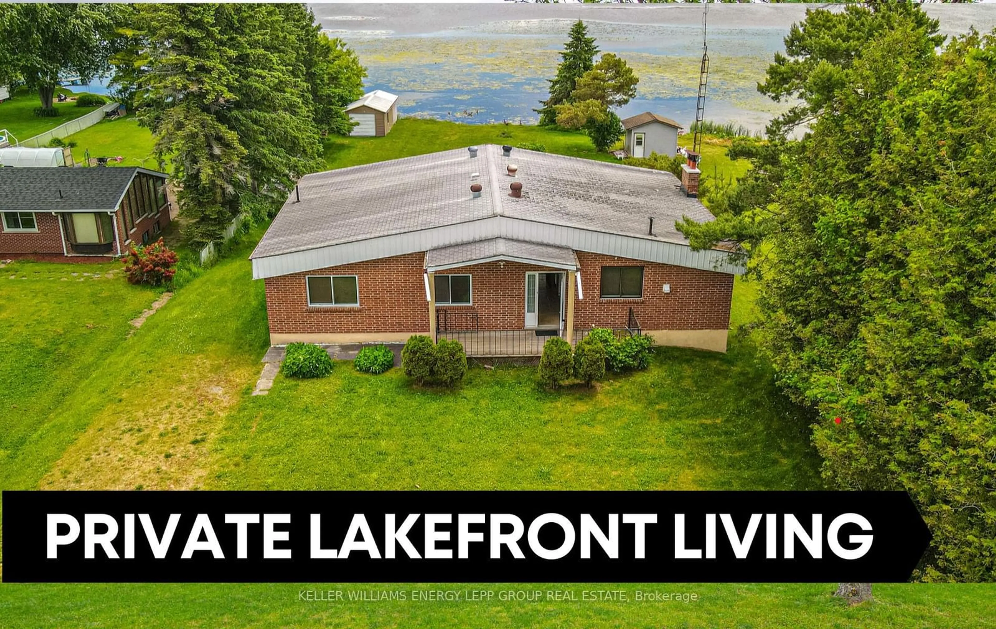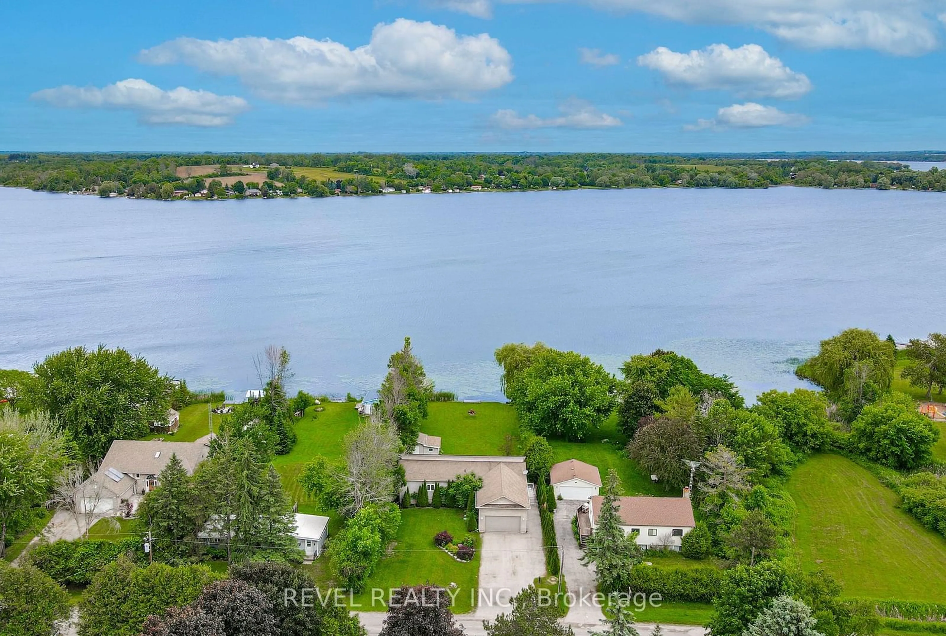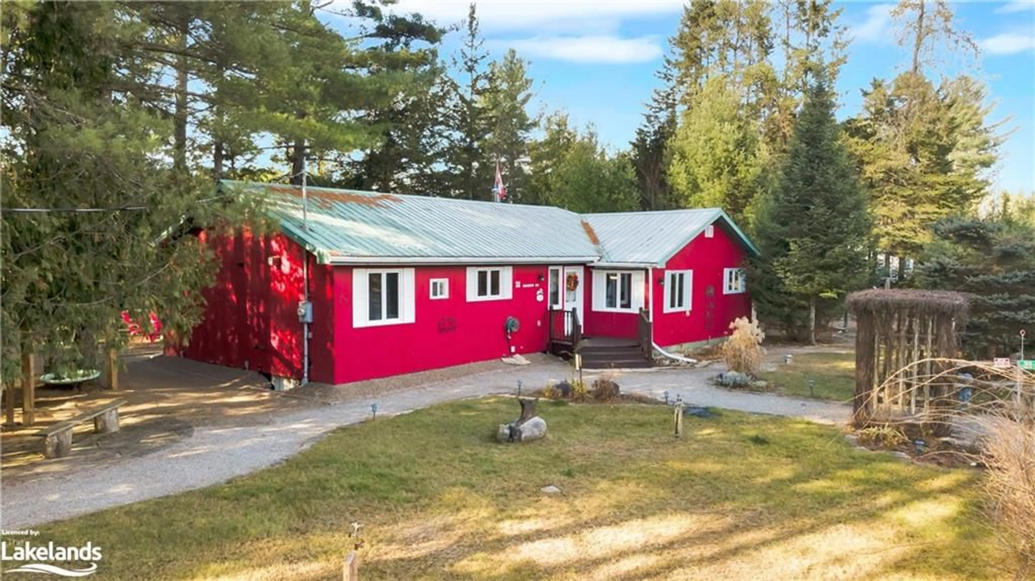122 Suter Dr, Kirkfield, Ontario K0M 2B0
Contact us about this property
Highlights
Estimated ValueThis is the price Wahi expects this property to sell for.
The calculation is powered by our Instant Home Value Estimate, which uses current market and property price trends to estimate your home’s value with a 90% accuracy rate.Not available
Price/Sqft$395/sqft
Est. Mortgage$4,075/mo
Tax Amount (2023)$4,099/yr
Days On Market75 days
Description
Welcome to your lakeside retreat on Head Lake, where every day feels like a vacation. This charming home or 4-season cottage blends comfort and nature, offering the perfect escape whether you're looking for a year-round haven or a seasonal getaway. Step inside to discover an open-concept living space bathed in natural light, thanks to wall-to-wall windows that frame incredible lake views. Cozy up by the wood-burning stove on cool evenings or step out onto the expansive deck to soak up the sun and enjoy stunning lake vistas. The kitchen is spacious and inviting, ideal for whipping up meals while taking in the beautiful surroundings. The primary bedroom is a peaceful retreat, featuring its own private deck access and a convenient 2-piece ensuite. With a full newly-renovated basement ready to be customized to your liking, and a large bedroom already in place, there’s plenty of room for guests or hobbies. The property’s level lot is perfect for outdoor fun, with mature trees ensuring your privacy and leading down to 100 feet of east-facing waterfront. The home also includes practical features like a 1.5-car garage and main floor laundry for added convenience. Plus, you’re just a short drive from the GTA, enjoying the tranquility of Head Lake and its pristine waters, sourced from the untouched QE II Wildlands Provincial Park. For a truly move-in-ready experience, most furnishings are included, along with a boat, golf cart, and paddle boat. Dive into the lifestyle you’ve always dreamed of – it’s all waiting for you right here on Head Lake.
Property Details
Interior
Features
Main Floor
Kitchen
3.02 x 3.02Living Room
4.55 x 8.05Dining Room
3.02 x 3.02Bathroom
2.87 x 2.314-Piece
Exterior
Features
Parking
Garage spaces 1.5
Garage type -
Other parking spaces 6
Total parking spaces 7
Property History
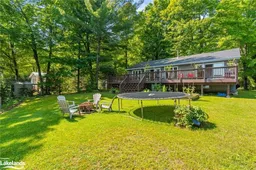 50
50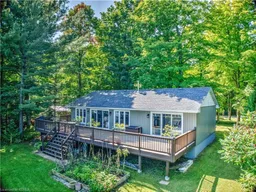 29
29
