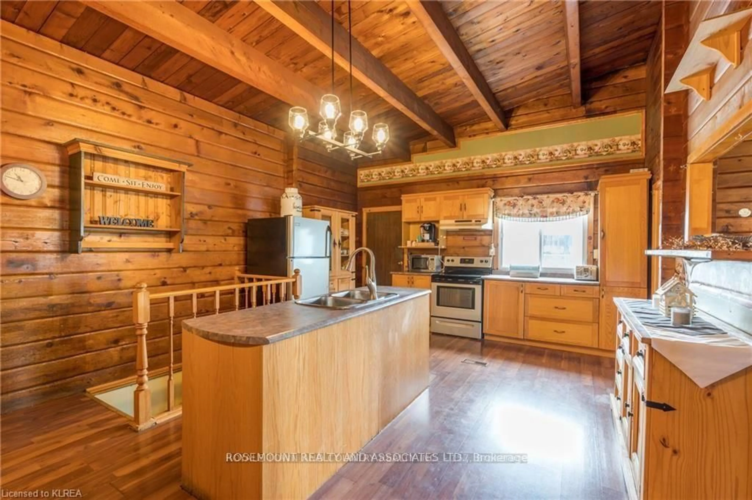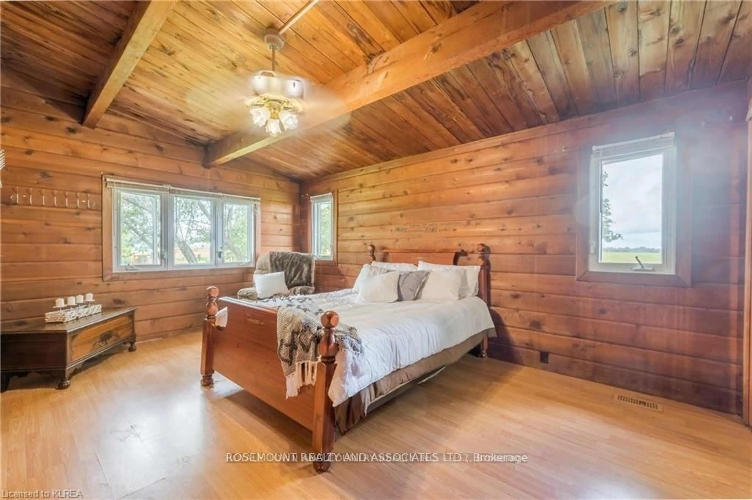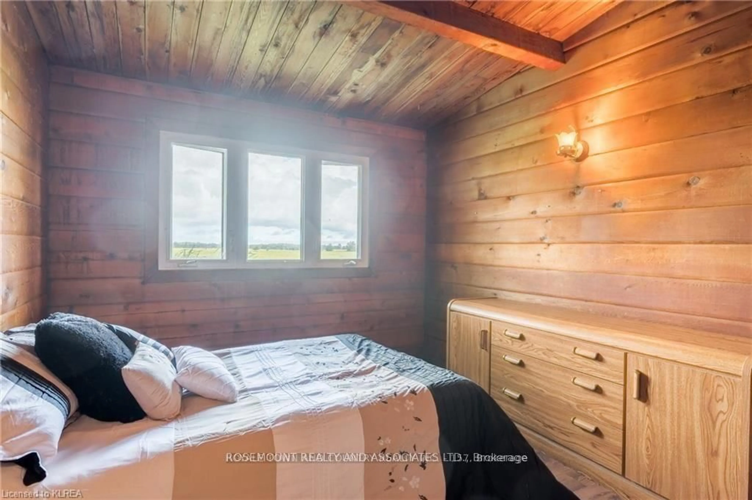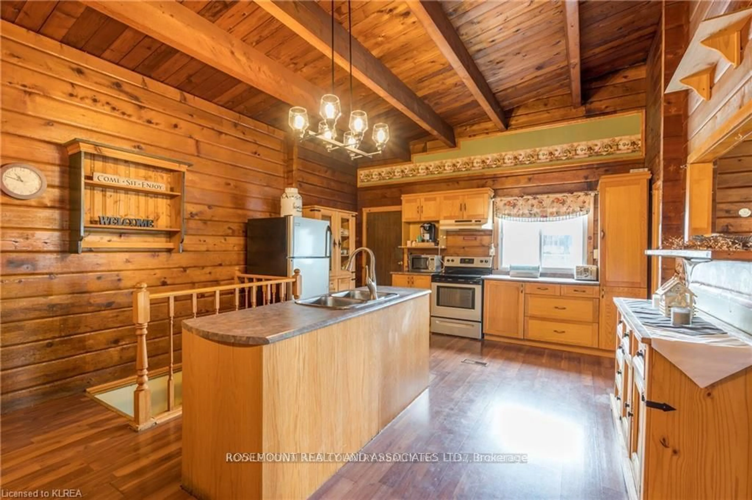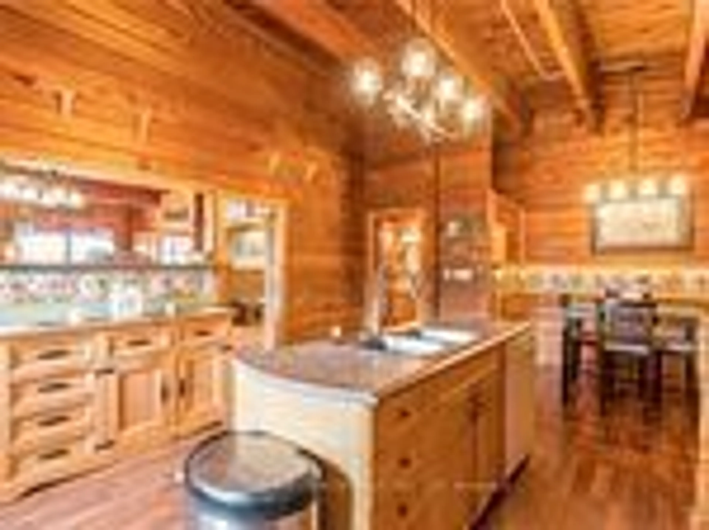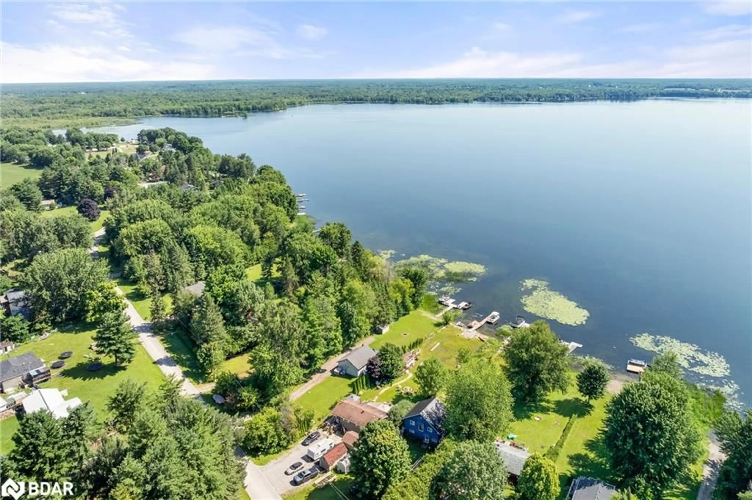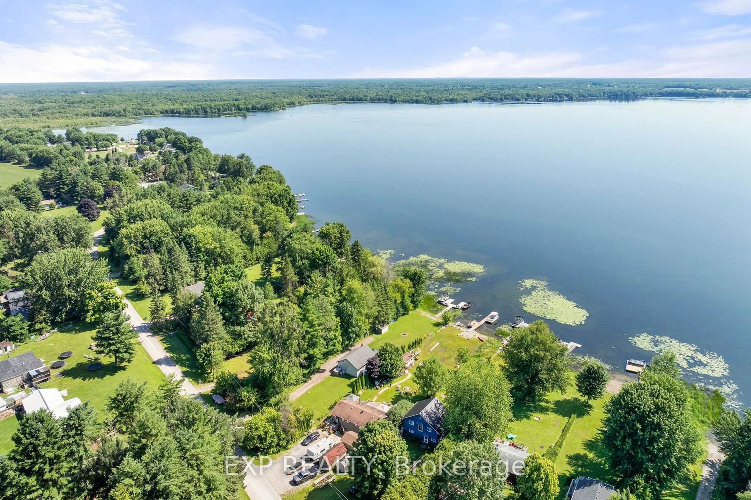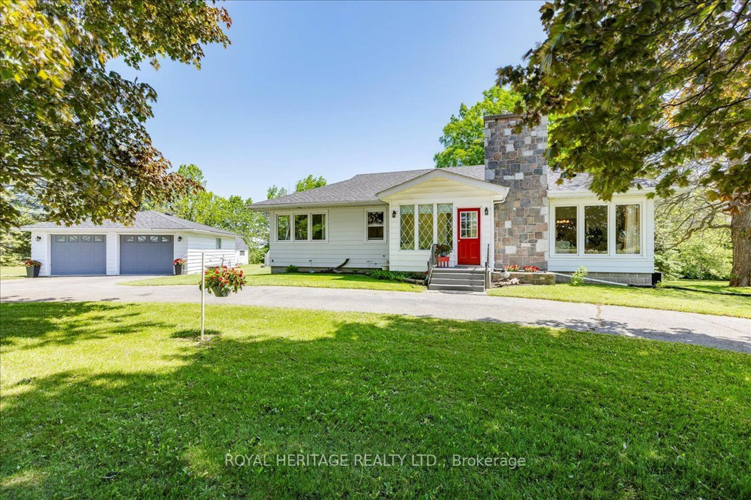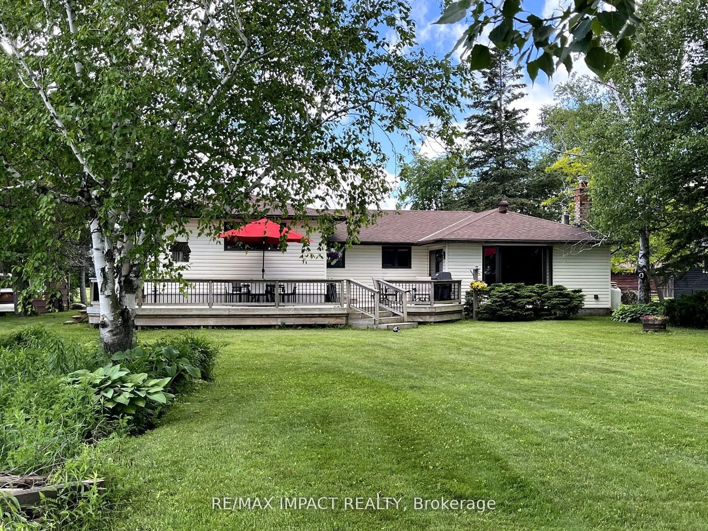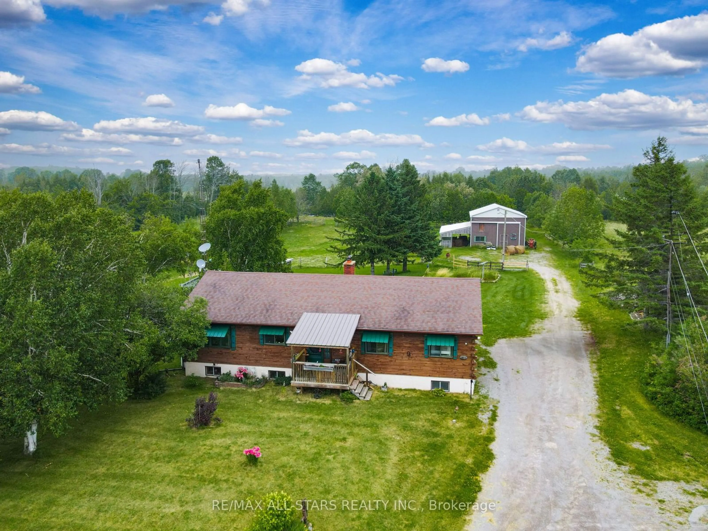1175 HIGHWAY 7 High, Kawartha Lakes, Ontario K0M 2M0
Contact us about this property
Highlights
Estimated ValueThis is the price Wahi expects this property to sell for.
The calculation is powered by our Instant Home Value Estimate, which uses current market and property price trends to estimate your home’s value with a 90% accuracy rate.Not available
Price/Sqft$437/sqft
Est. Mortgage$4,166/mo
Tax Amount (2024)$3,116/yr
Days On Market2 days
Description
Welcome to this beautifully designed raised bungalow, offering the perfect blend of space, functionality, and investment potential. The main floor features seven generously sized bedrooms, providing ample space for comfortable living. The fully finished basement apartment, with its separate entrance, includes four additional bedrooms, making it ideal for extended family or rental income. A standout feature of this property is the expansive driveway, which accommodates up to 25 vehicles-a rare and valuable asset. With its bright and inviting ambiance, well-planned layout, and exceptional space inside and out, this home is a unique opportunity for both families and investors.
Property Details
Interior
Features
Main Floor
Living
5.49 x 7.32Laminate / Combined W/Office
Prim Bdrm
3.96 x 4.57Laminate
2nd Br
4.27 x 3.05Laminate
3rd Br
3.35 x 3.05Laminate
Exterior
Features
Parking
Garage spaces -
Garage type -
Total parking spaces 10
Property History
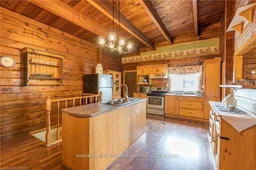 19
19
