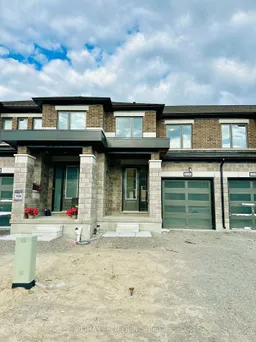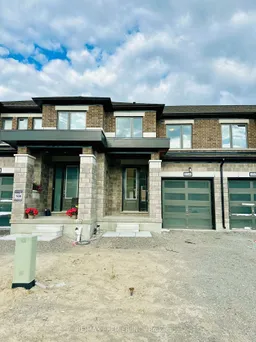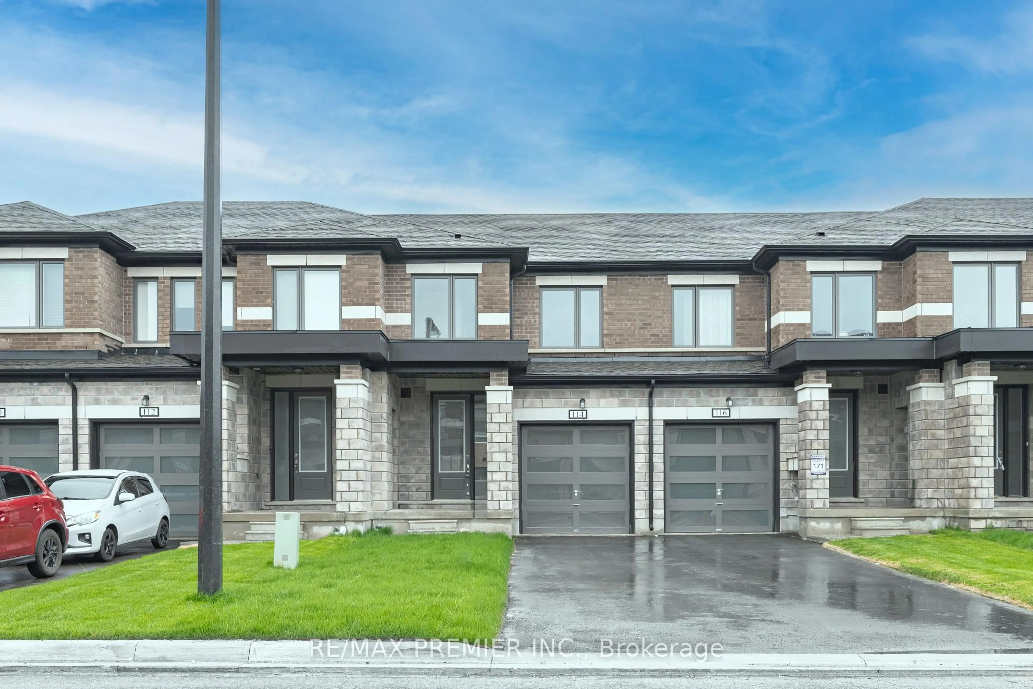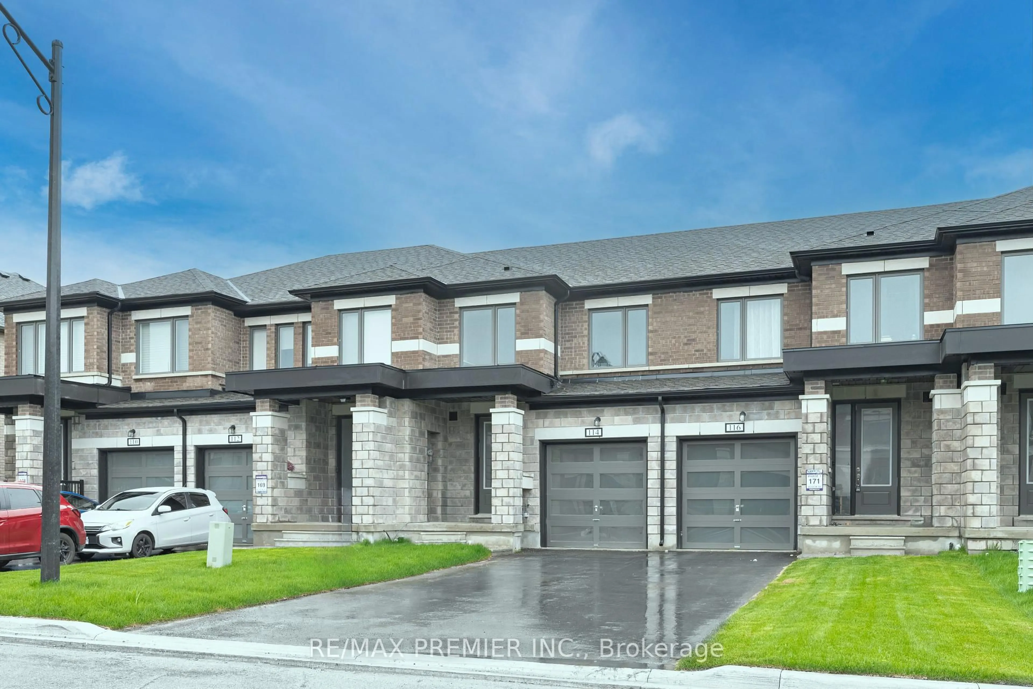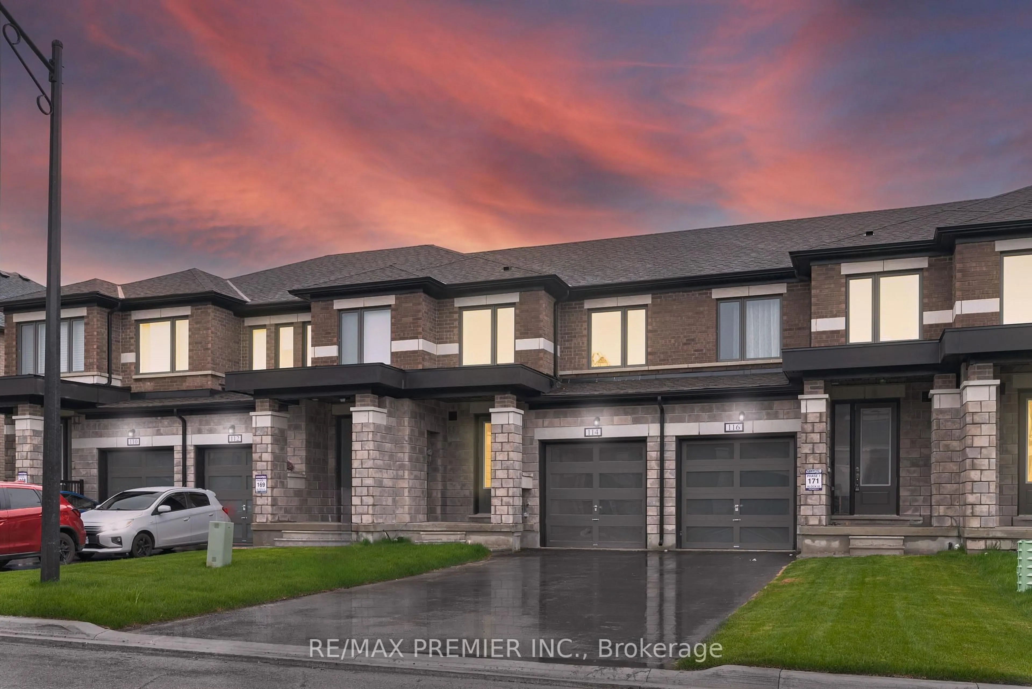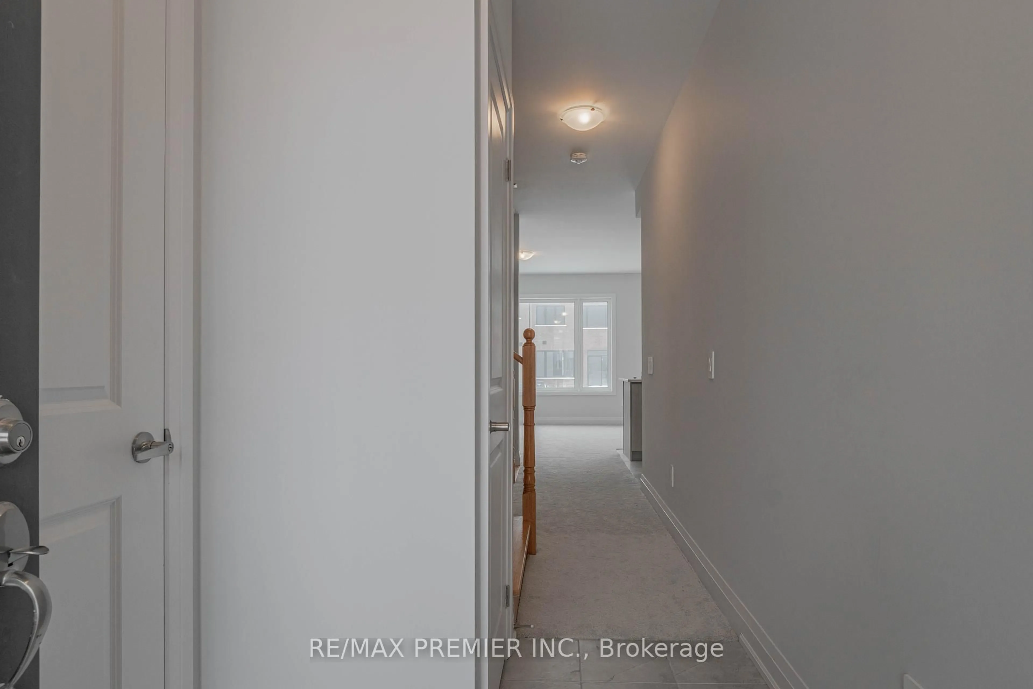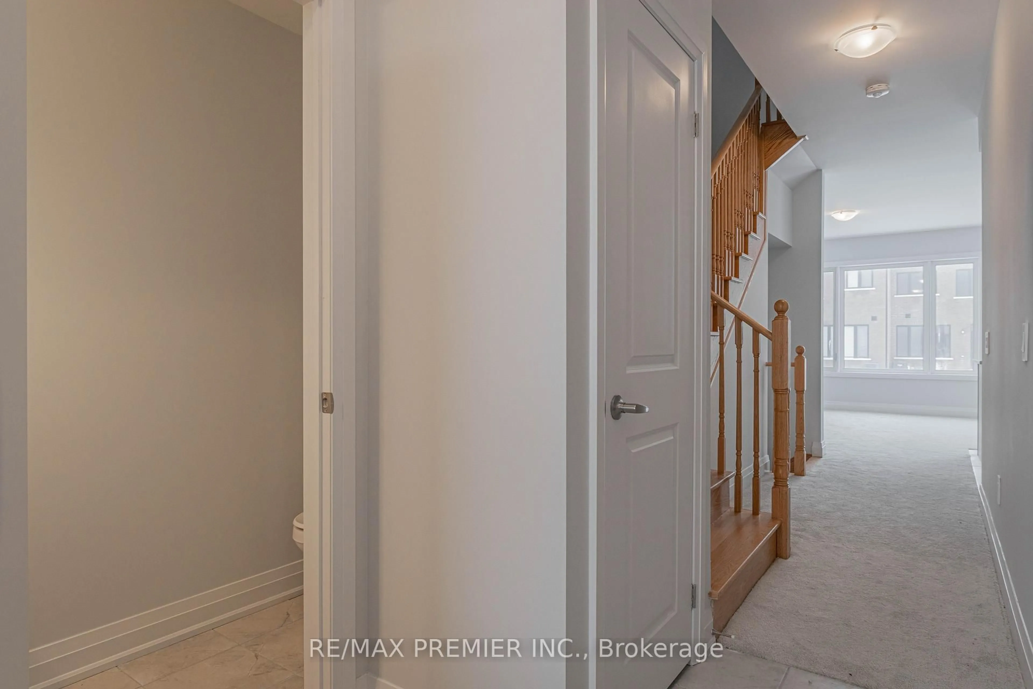114 Corley St, Kawartha Lakes, Ontario K9V 6C2
Contact us about this property
Highlights
Estimated valueThis is the price Wahi expects this property to sell for.
The calculation is powered by our Instant Home Value Estimate, which uses current market and property price trends to estimate your home’s value with a 90% accuracy rate.Not available
Price/Sqft$314/sqft
Monthly cost
Open Calculator
Description
BEAUTIFUL Exquisite Brand New Townhome Nestle in the Scenic Kawartha Lakes Area, Municipality of Lindsay. Over 1500 SqFt. This Home Boasts 3 Generously Sized Bedrooms and 2 washrooms. Upgrades include a Quartz Countertop in Kitchen w/Undermount Sink and NEW!! Stainless Steal Appliances. Enjoy A Spacious and open Layout that Seamlessly Blends Comfort with Style, accented by Stylish Finishes. Perfectly situated, this Home Provides Convenient Access to local Amenities, Top rated Schools, lush Parks and so much more. Live the Experience of the Pinnacle Sophisticated in this Stunning Residence.
Property Details
Interior
Features
Main Floor
Kitchen
0.0 x 0.0Combined W/Living / Open Concept / O/Looks Backyard
Living
0.0 x 0.0Open Concept / Combined W/Dining / O/Looks Backyard
Dining
0.0 x 0.0Open Concept / Combined W/Kitchen / O/Looks Backyard
Exterior
Features
Parking
Garage spaces 1
Garage type Built-In
Other parking spaces 1
Total parking spaces 2
Property History
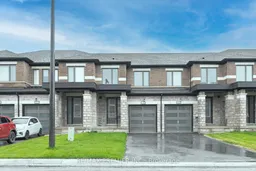 34
34
