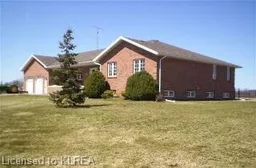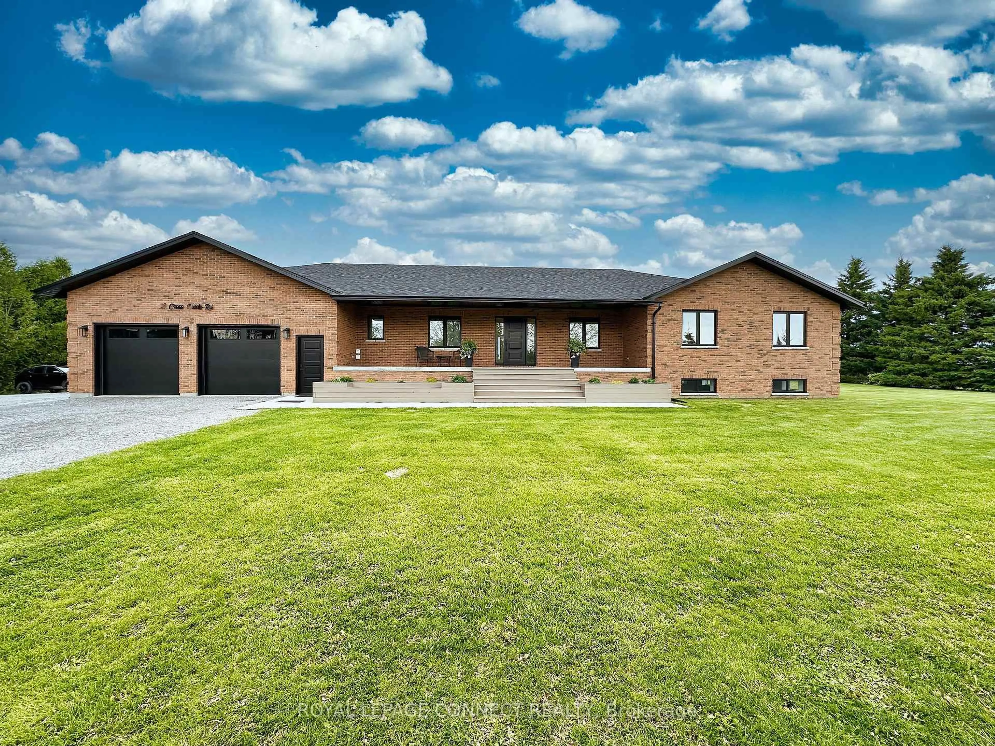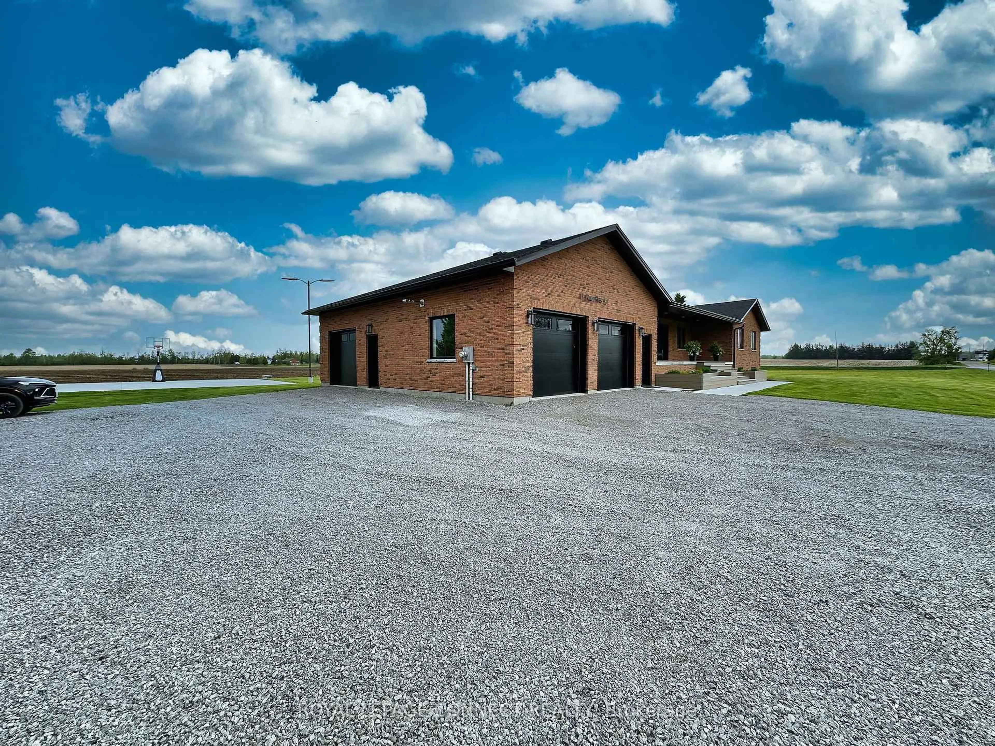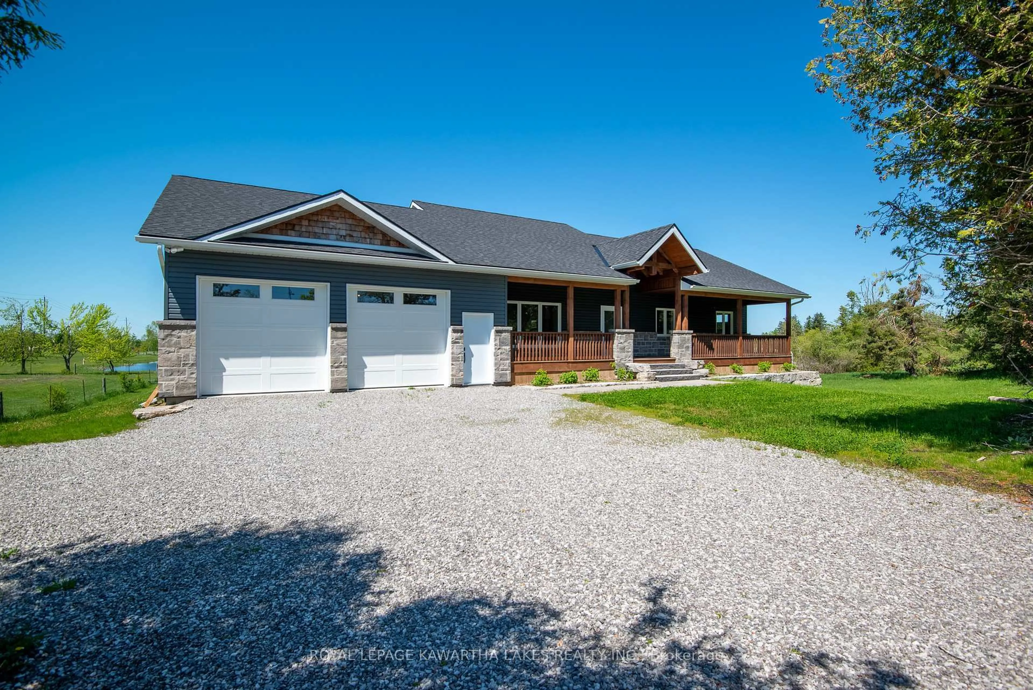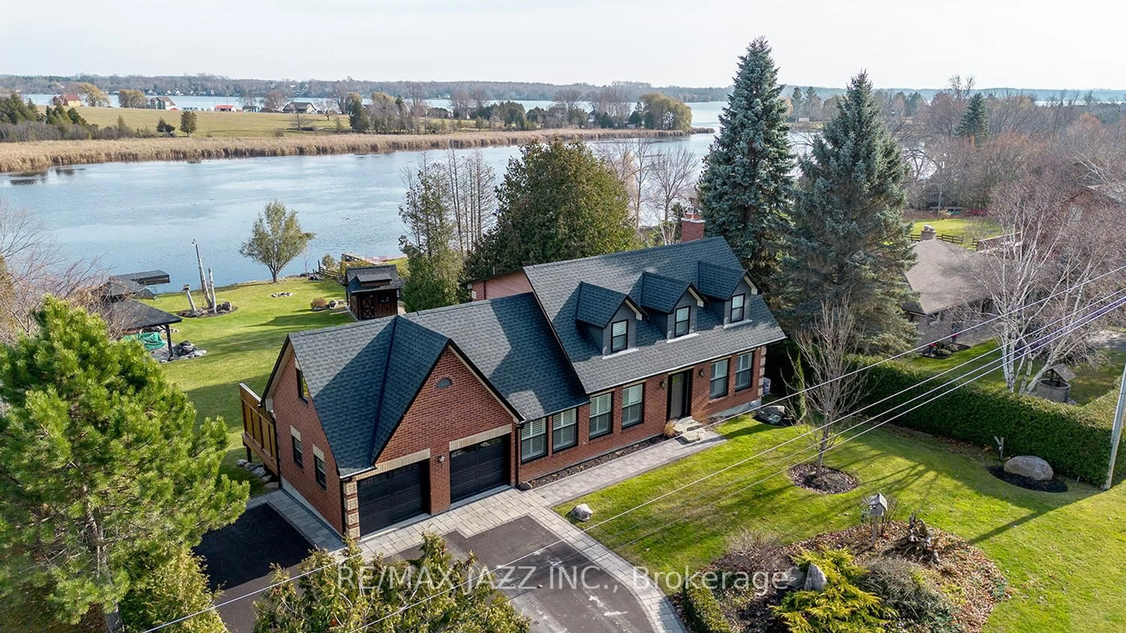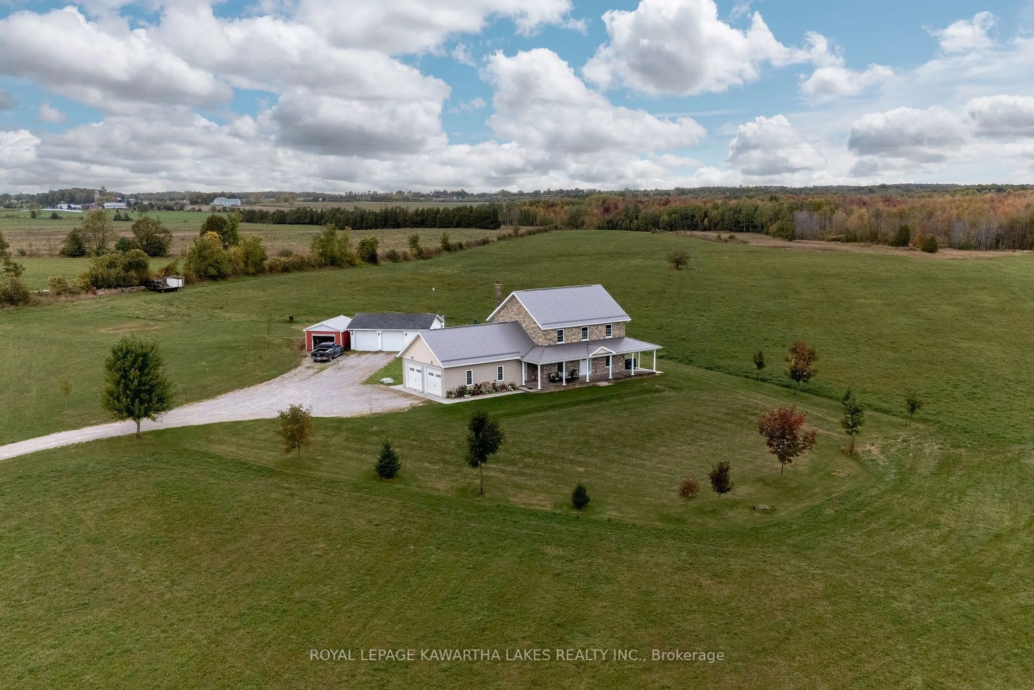11 Cross Creek Rd, Kawartha Lakes, Ontario K0M 2C0
Contact us about this property
Highlights
Estimated ValueThis is the price Wahi expects this property to sell for.
The calculation is powered by our Instant Home Value Estimate, which uses current market and property price trends to estimate your home’s value with a 90% accuracy rate.Not available
Price/Sqft$463/sqft
Est. Mortgage$6,420/mo
Tax Amount (2025)$6,001/yr
Days On Market24 days
Description
The stunning of all-brick style bungalow spans approximately 2400 ft. on one level and sits on a 2.47 acre lot featuring a heated triple garage with vehicle hoist and parking space for over 20 cars. For outdoor enthusiast, there's a massive 50 x 50 pickle ball/basketball court, perfect for recreational use. The home boasts 4 bedrooms and 4 full baths, 2 of the bedroom have ensuites. The heart of the home is the exceptional AyA gourmet kitchen w/stainless steel appliances. It has modern open concept design w/access to garage and walkout to large deck w/glass railing. Large family size dining room open to living room b/i electric fireplace. Spacious laundry/mudroom has custom AyA cabinets, built-in front load washers & dryers w/ceramic floors. On the lower level large recreation room w/above ground windows & propane cast-iron heater. Spare room w/walk-through to 3 pc bath, vinyl plank floors, large storage rooms and cold room. There are too many upgrades to list, you wont be disappointed.
Property Details
Interior
Features
Main Floor
Laundry
5.52 x 3.69B/I Appliances / Ceramic Floor / Picture Window
3rd Br
3.47 x 3.54Double Closet / Picture Window / hardwood floor
4th Br
3.69 x 3.633 Pc Ensuite / Picture Window / hardwood floor
2nd Br
3.6 x 3.54Picture Window / hardwood floor / Double Closet
Exterior
Features
Parking
Garage spaces 3
Garage type Attached
Other parking spaces 20
Total parking spaces 23
Property History
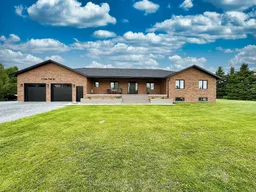 38
38