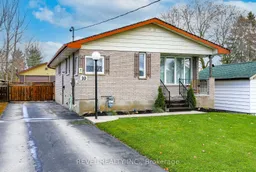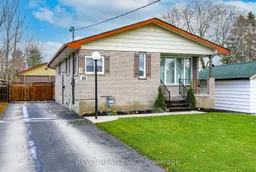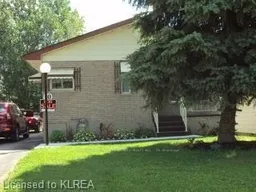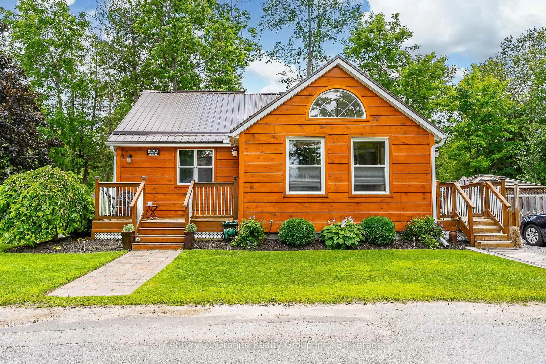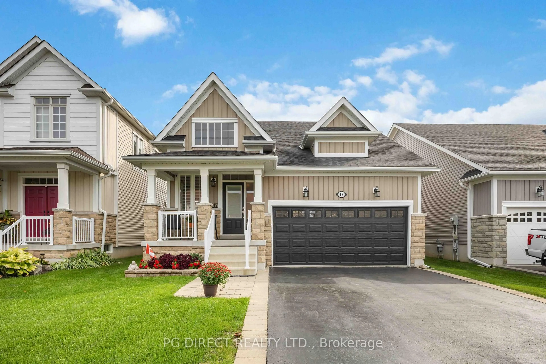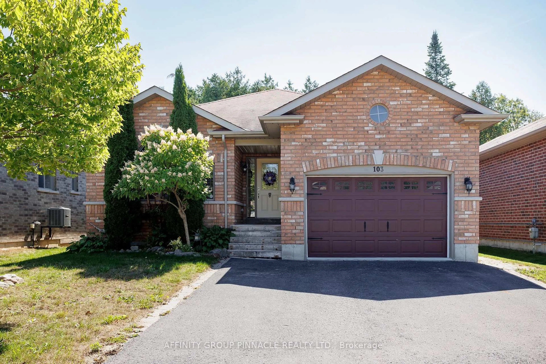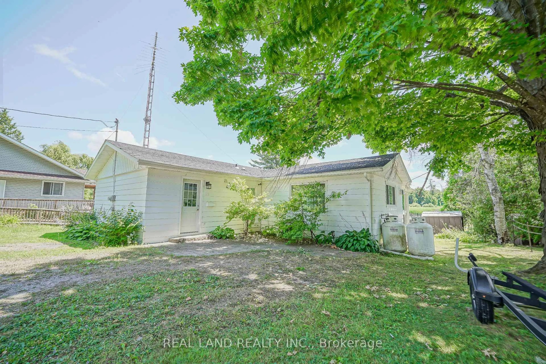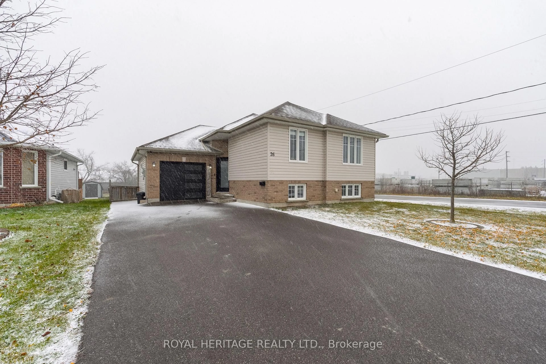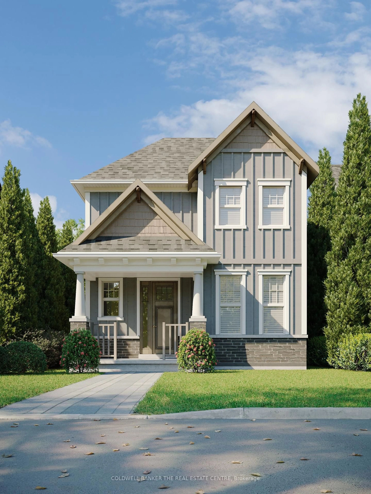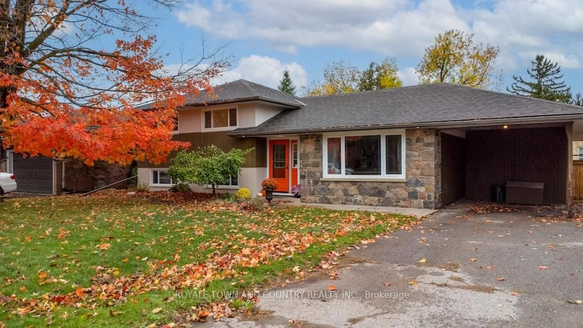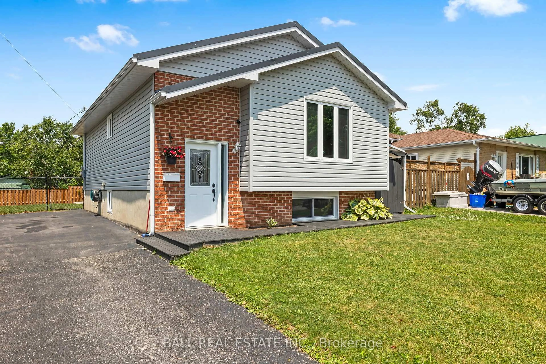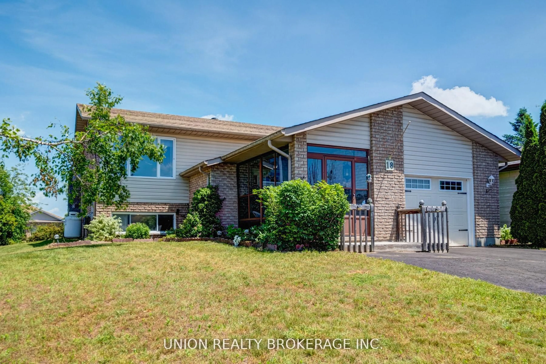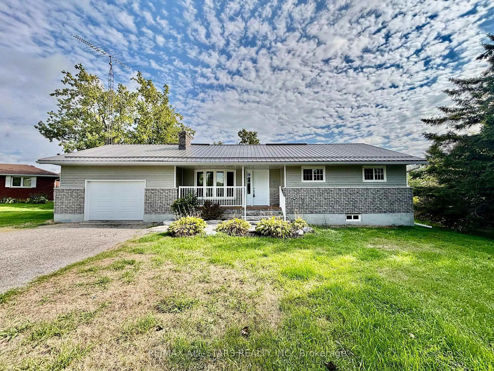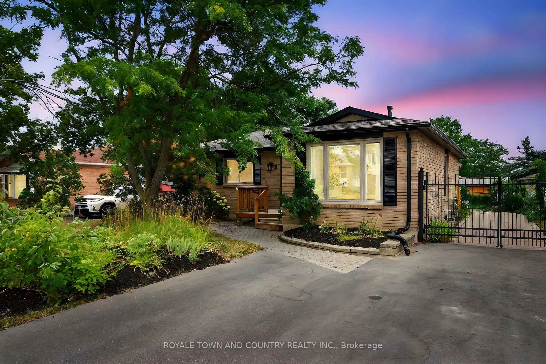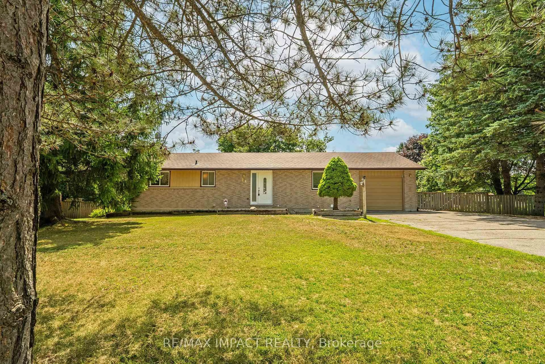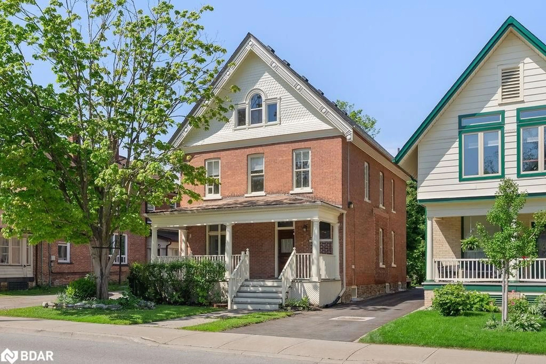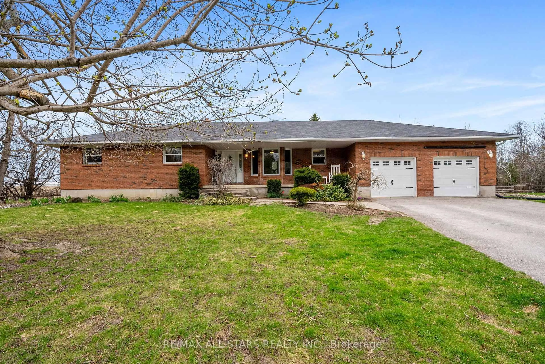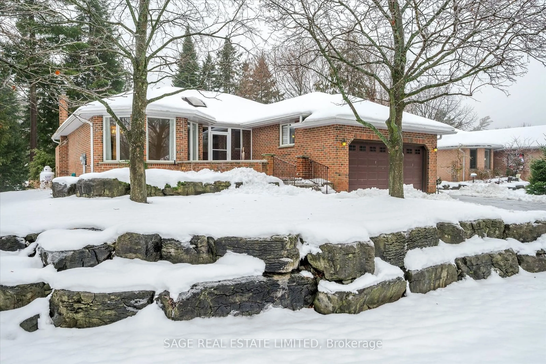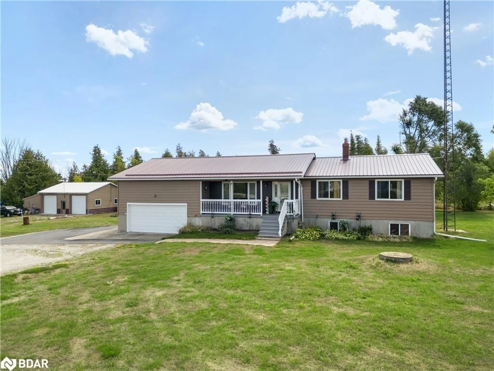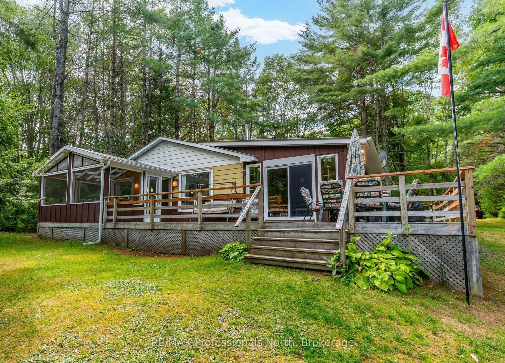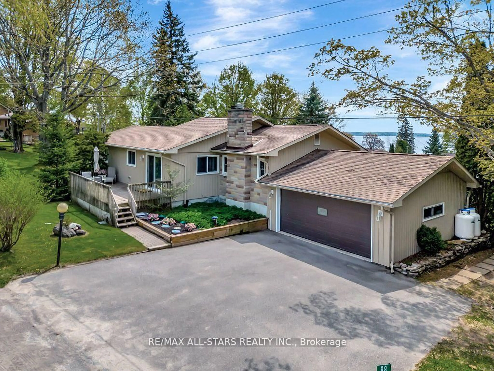Looking For Your First Home, A Family Home, Or A Place To Invest? 10 Hamilton Street Has Everything You Need. This Cozy Brick Bungalow Features 2 Bedrooms On The Main Floor And 2 More Bedrooms On The Lower Level, Offering Plenty Of Space For Family, Guests, Or Even A Home Office. With 2 Bathrooms, A Warm And Inviting Gas Fireplace, And A 25 X 39 Ft Insulated Detached Garage, This Property Provides Comfort And Convenience. The Garage, Updated With A New Roof In 2019 And An Industrial Garage Door Opener In 2021, Is Perfect For Storage, Projects, Or As A Workspace. Conveniently Located Within Walking Distance Of Fleming College And Close To Shops, Restaurants, And Other Amenities, This Home Offers Easy Access To Everything You Need. Recent Updates Include A New Furnace And Central Air In 2020, Ensuring Year-Round Comfort, And A New Fridge And Hot Water Tank In 2024 To Keep Things Running Smoothly. With Ample Parking And So Many Great Features, 10 Hamilton Street Is Move-In Ready And Waiting For You To Make It Your Own. Don't Miss This OpportunitySchedule Your Showing Today!
Inclusions: Fridge, Stove, Washer, Dryer, Industrial Garage Opener
