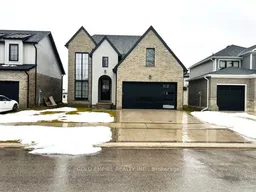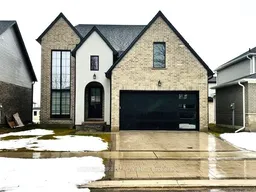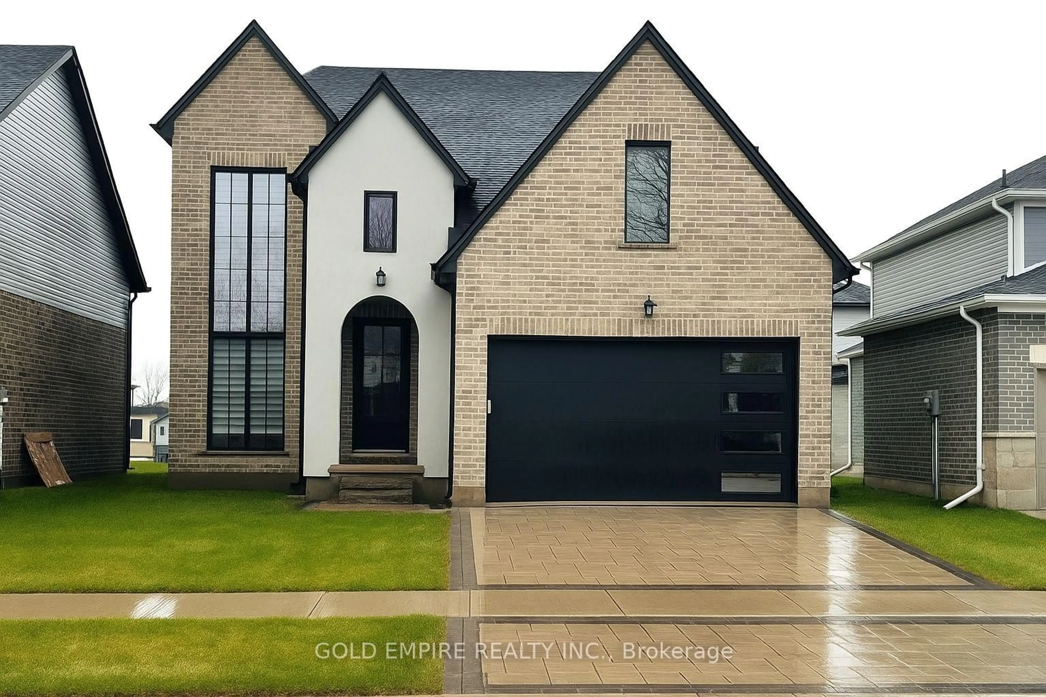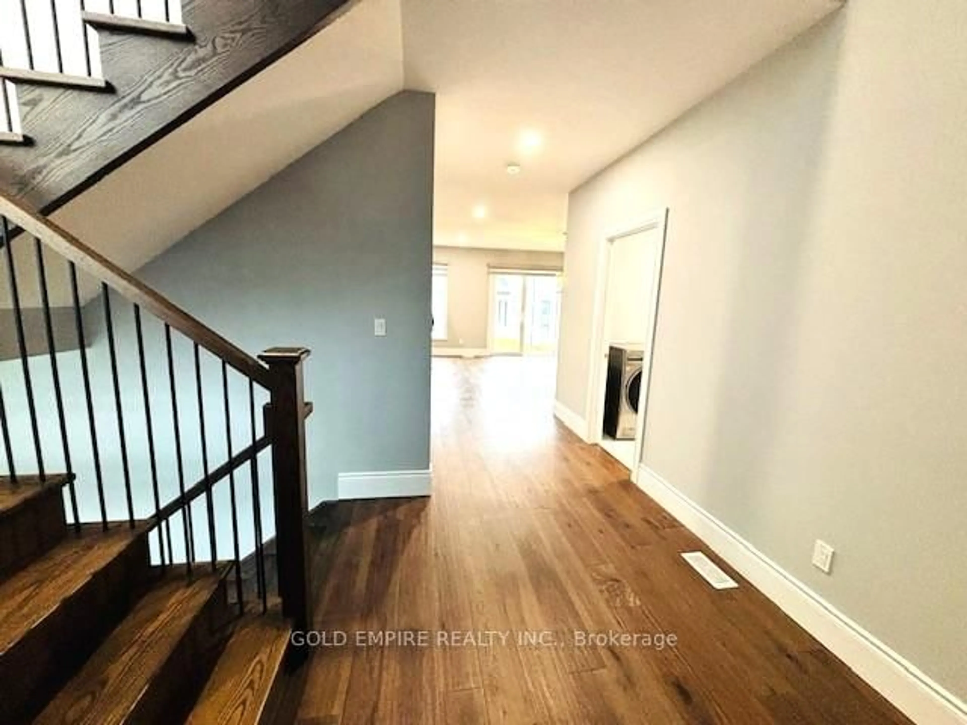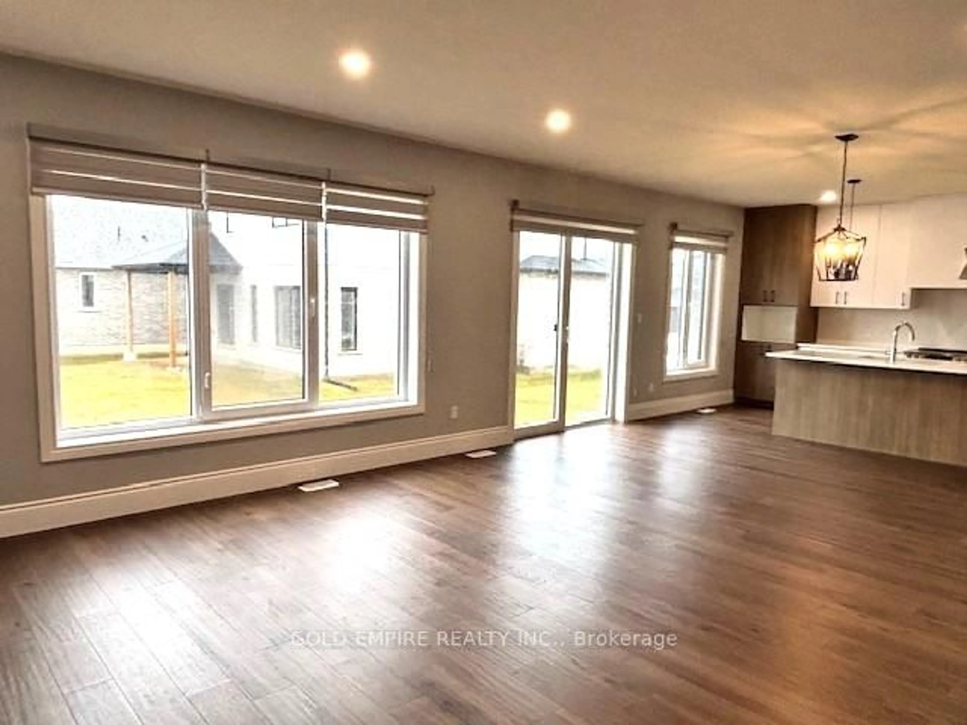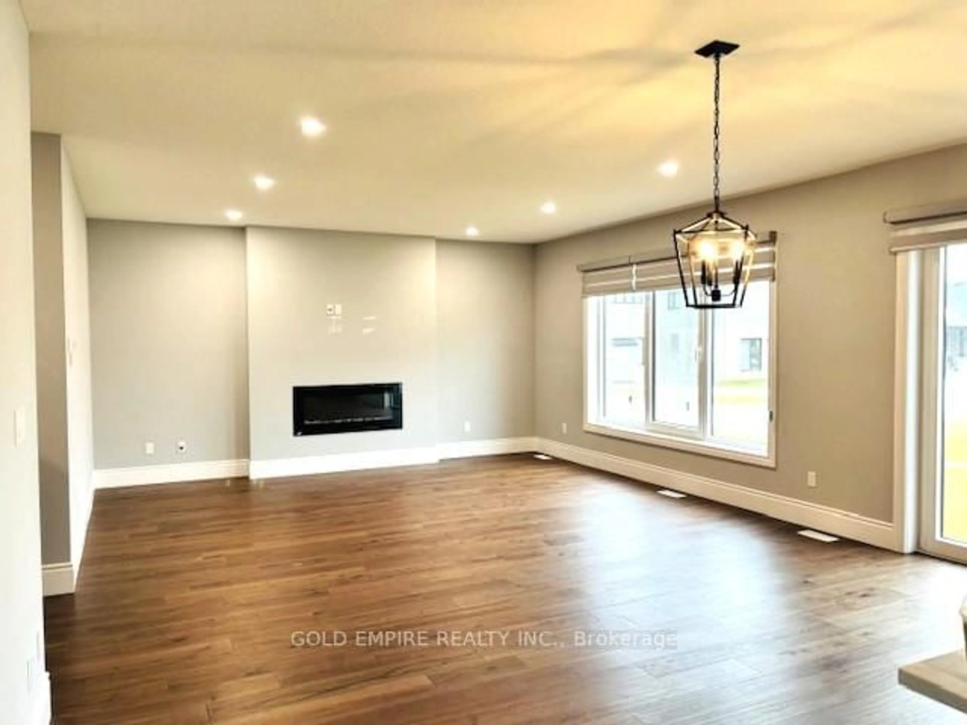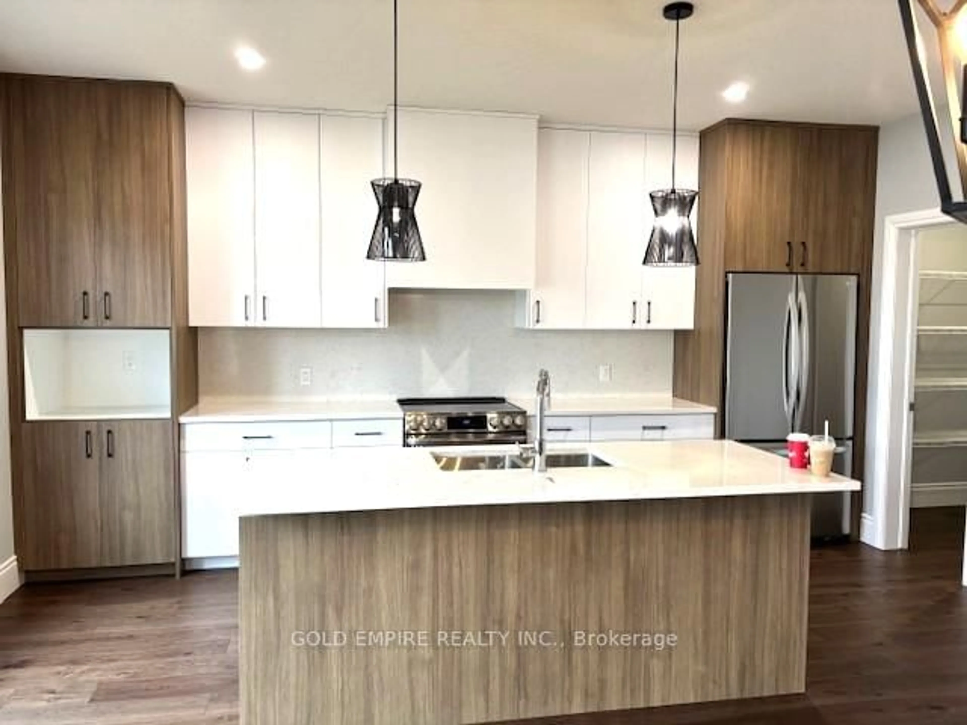74 CHURCH ST St, South Huron, Ontario N0M 1S3
Contact us about this property
Highlights
Estimated valueThis is the price Wahi expects this property to sell for.
The calculation is powered by our Instant Home Value Estimate, which uses current market and property price trends to estimate your home’s value with a 90% accuracy rate.Not available
Price/Sqft$524/sqft
Monthly cost
Open Calculator
Description
Welcome to your dream home in one of the most desirable neighborhoods, Buckingham Estates in Exeter ! This home is perfect for families seeking comfort, style, and convenience. Just 30 minutes from London and 20 minutes from Grand Bend's beautiful shores,3 spacious bedrooms and 4 bathrooms. Elegant Kitchen: Features a large island, quartz countertops, a butler's pantry, and ample cabinetry chefs delight! Main Floor Perks: 9-foot ceilings for an airy and spacious feel, Open-concept layout connecting the kitchen, dinette, and great room ideal for gatherings, Mudroom and 2-piece bathroom for added convenience, Main floor laundry to simplify daily chores. Upper Level Comforts: Luxurious primary bedroom with a spa-like 5-piece ensuite, featuring a glass-enclosed tiled shower, a soaker tub, and a walk-in closet. 3 additional large bedrooms & family bathroom. Unfinished Basement: Offers endless customization potential for your rec room, home gym, or guest suite. With modern finishes, thoughtful design, and an unbeatable location, this home is ready to become your forever home. this home truly has it all! Don't miss out on this fantastic opportunity!
Property Details
Interior
Features
Main Floor
Foyer
3.08 x 2.1Kitchen
5.2 x 2.7Dining
5.2 x 4.02Great Rm
5.2 x 3.39Exterior
Features
Parking
Garage spaces 2
Garage type Attached
Other parking spaces 2
Total parking spaces 4
Property History
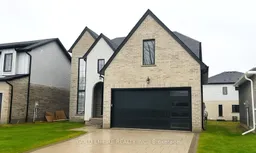
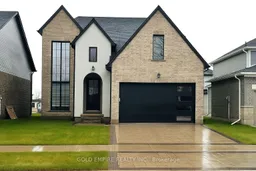 25
25