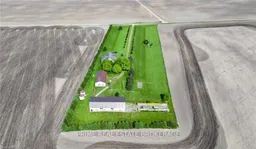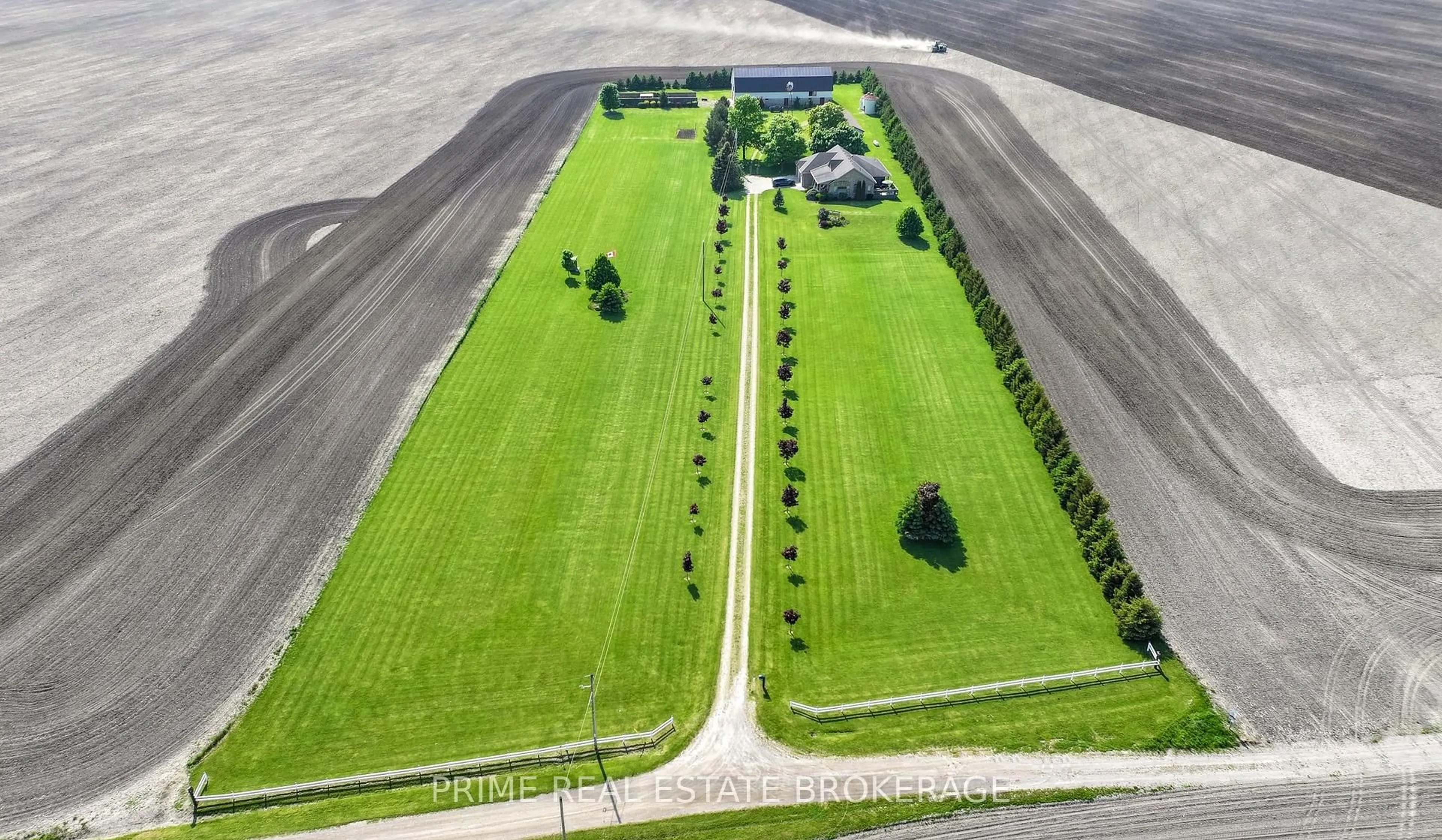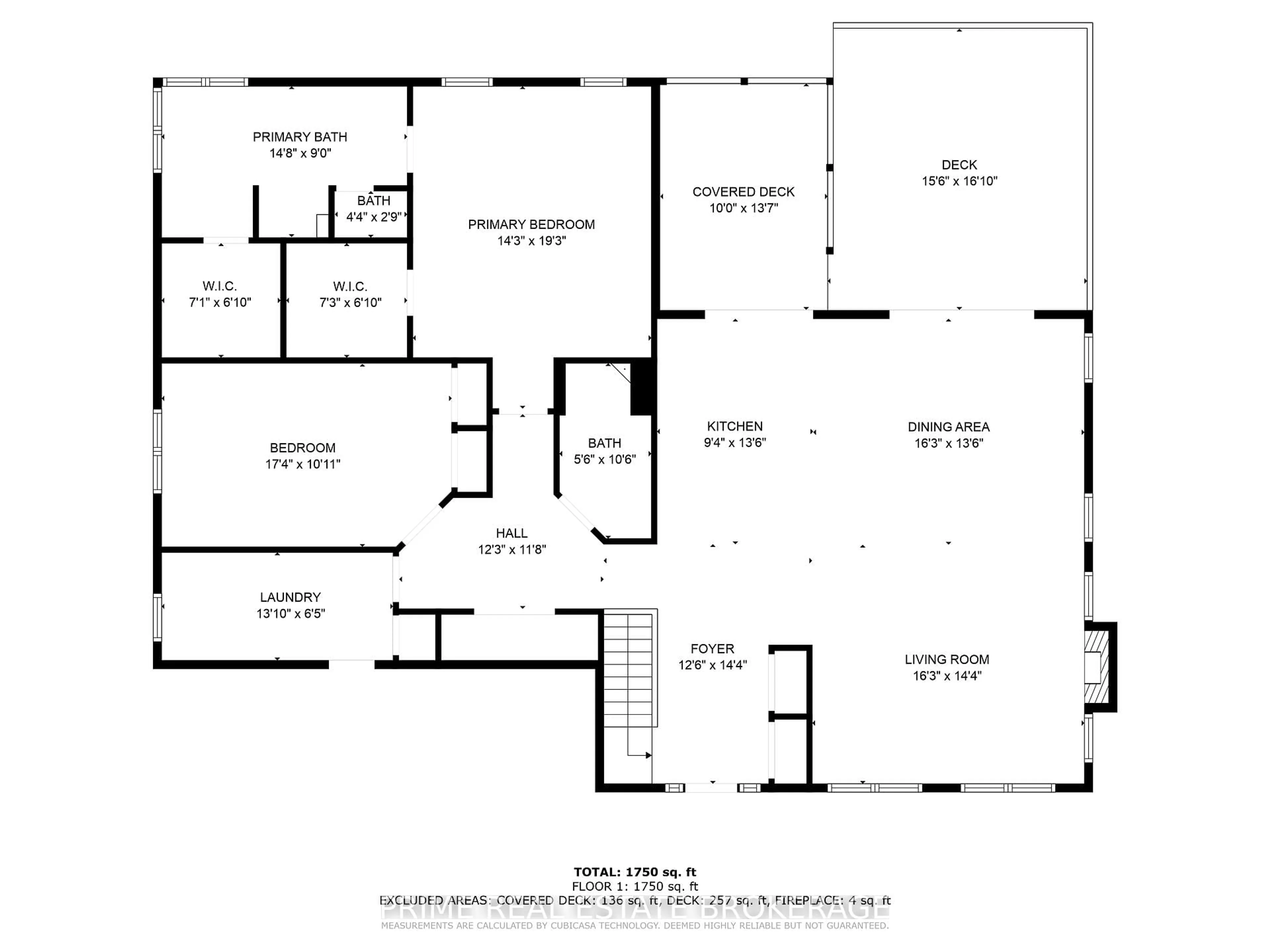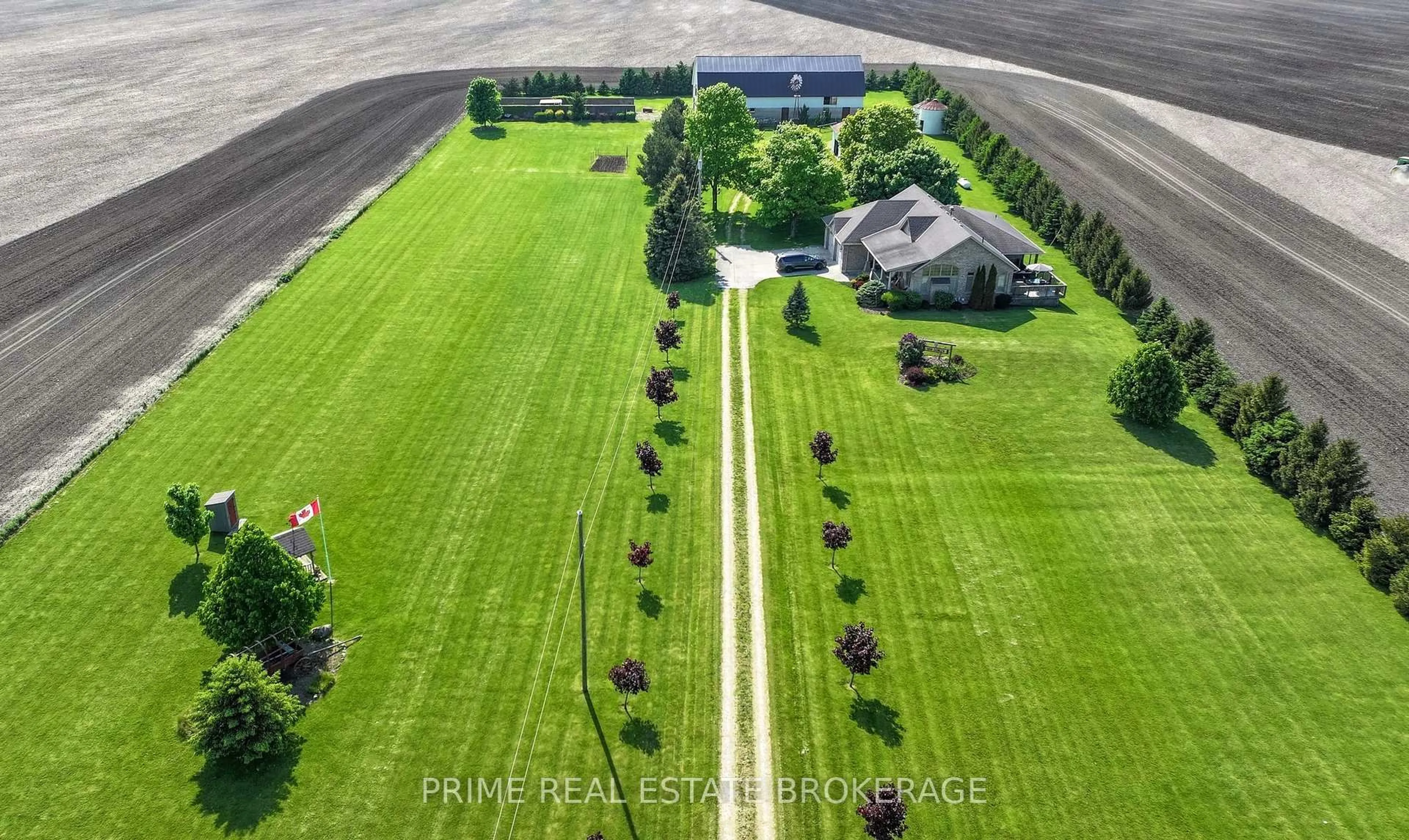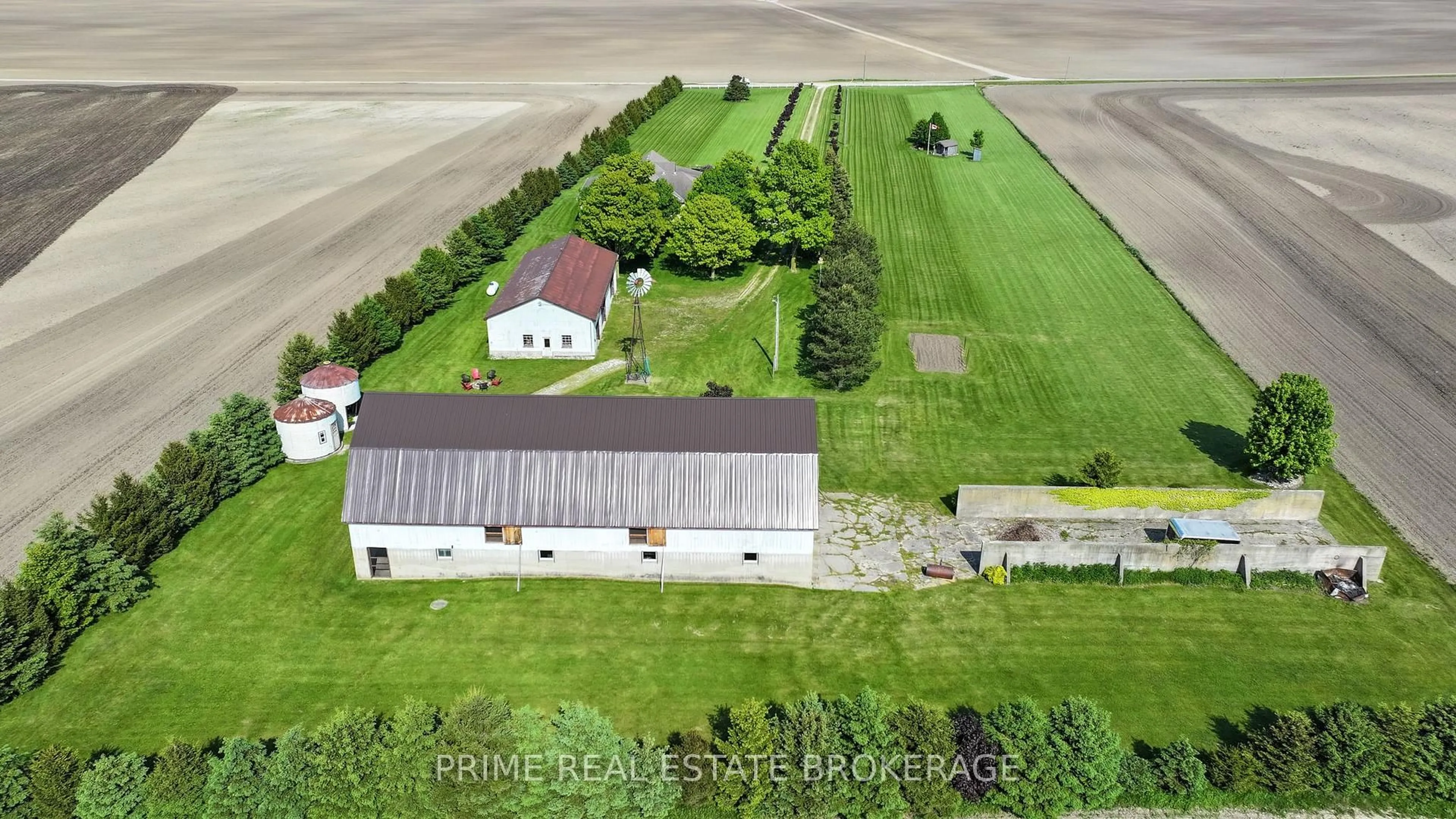69395 Eagleson Line, North Middlesex, Ontario N0M 2K0
Contact us about this property
Highlights
Estimated ValueThis is the price Wahi expects this property to sell for.
The calculation is powered by our Instant Home Value Estimate, which uses current market and property price trends to estimate your home’s value with a 90% accuracy rate.Not available
Price/Sqft$1,283/sqft
Est. Mortgage$9,444/mo
Tax Amount (2024)$6,239/yr
Days On Market61 days
Description
Indulge in the ultimate blend of luxury and tranquility on over 5 acres of stunning countryside. This exceptional Medway Homes Inc bungalow offers 1,750 square feet of refined living space with 2 bedrooms and 2 bathrooms, where sophistication is evident in every detail. Step inside to experience meticulously crafted interiors and premium finishes that set a new benchmark for upscale living. Sunlight floods the expansive open-concept layout, highlighting a newly renovated gourmet kitchen and inviting living spaces perfect for both relaxing and entertaining.Outside, a private oasis awaits at the end of a secluded dead-end road, surrounded by lush farmland. Meandering garden paths lead through immaculately landscaped grounds to two remarkable barns. The first barn offers generous storage ideal for boats, trailers, or a spacious workshop for hobbyists. The second barn is an enchanting venue for gatherings with a spacious interior and rustic charm, perfect for hosting events and celebrations.Located just five minutes from Grand Bend, where boutique shops, cafes, and waterfront dining await along the shores of Lake Huron. This extraordinary property offers a rare opportunity to experience luxury living in a peaceful country setting. Book your private tour today.
Upcoming Open House
Property Details
Interior
Features
Main Floor
Kitchen
2.84 x 4.11Laminate / W/O To Sundeck / Vaulted Ceiling
Dining
4.95 x 4.11W/O To Deck / Laminate / Vaulted Ceiling
Bathroom
1.67 x 3.23 Pc Bath / Tile Floor
2nd Br
5.28 x 3.32Laminate / W/W Closet
Exterior
Features
Parking
Garage spaces 2.5
Garage type Attached
Other parking spaces 10
Total parking spaces 12
Property History
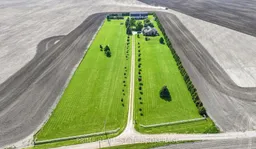 50
50