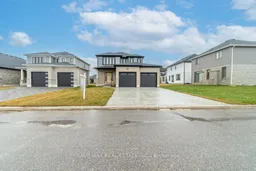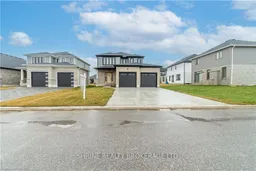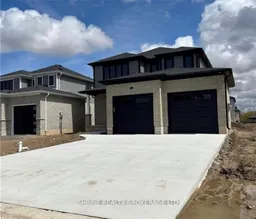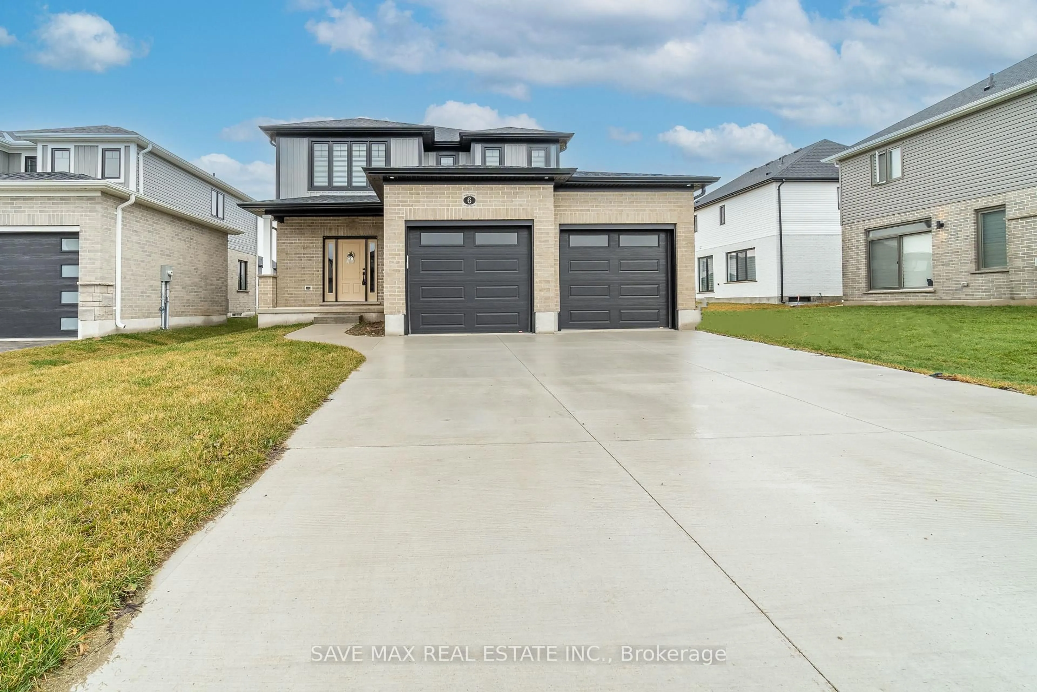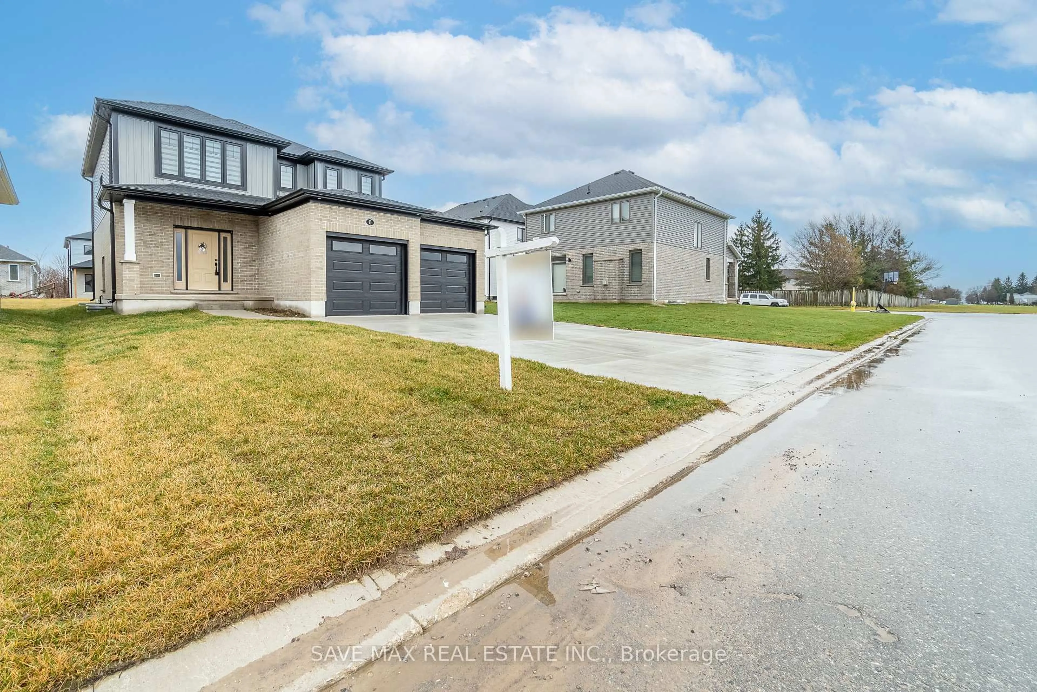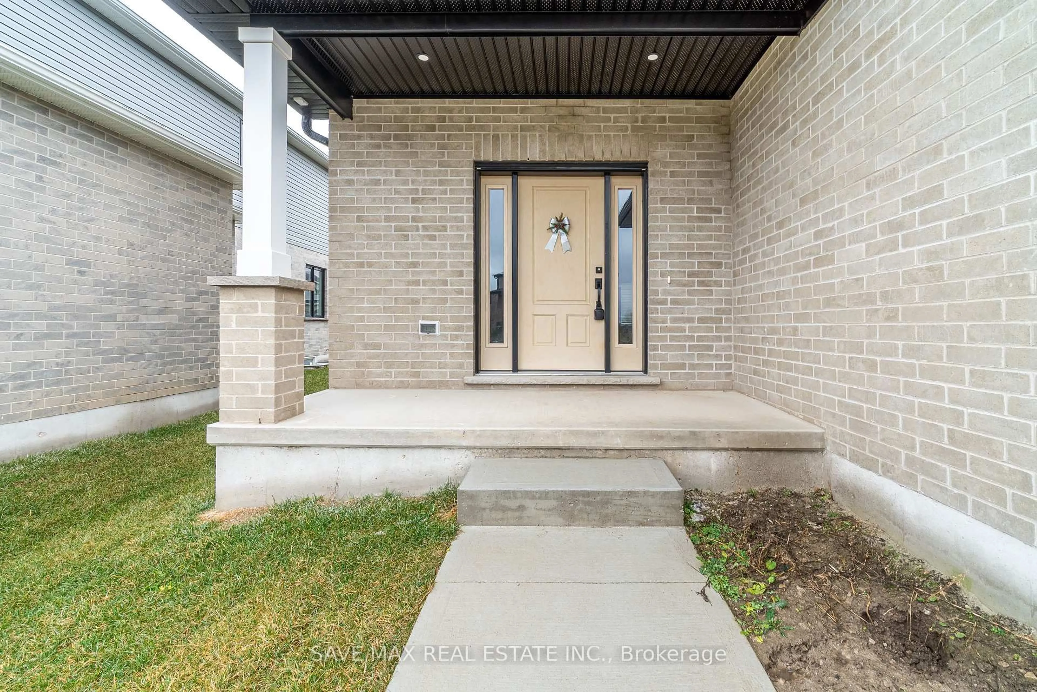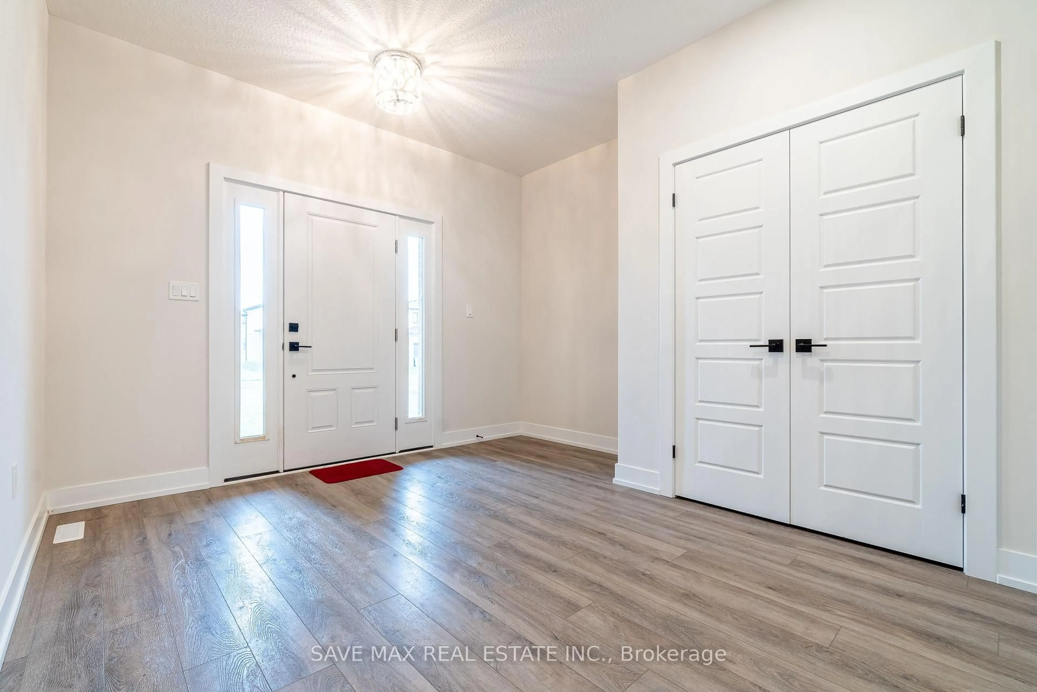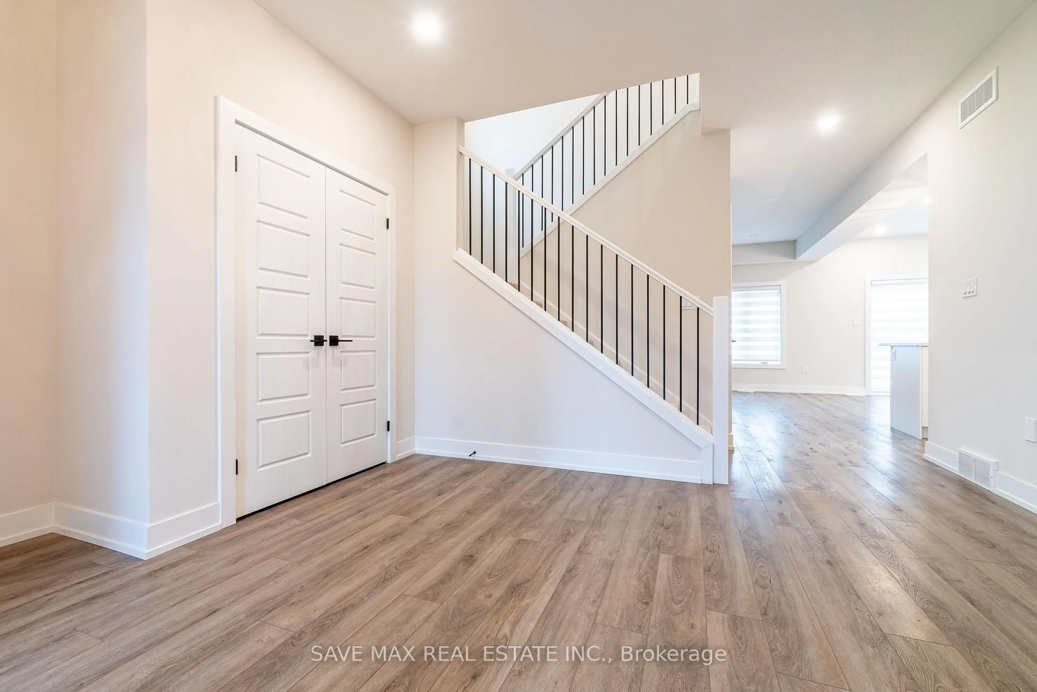6 TRIEBNER St, South Huron, Ontario N0M 1S2
Contact us about this property
Highlights
Estimated ValueThis is the price Wahi expects this property to sell for.
The calculation is powered by our Instant Home Value Estimate, which uses current market and property price trends to estimate your home’s value with a 90% accuracy rate.Not available
Price/Sqft$431/sqft
Est. Mortgage$3,174/mo
Tax Amount (2024)$5,429/yr
Days On Market71 days
Total Days On MarketWahi shows you the total number of days a property has been on market, including days it's been off market then re-listed, as long as it's within 30 days of being off market.207 days
Description
Don't miss this incredible opportunity to own a brand-new home in Exeter! Located just 30 minutes from London and 20 minutes from Grand Bend, this stunning two-story residence offers 3 bedrooms, 2.5 bathrooms, and a spacious 2-car garage.Designed for modern living, the home features a bright open-concept kitchen with an island, main floor laundry, and elegant hardwood flooring. The primary suite boasts a walk-in closet and a luxurious 5-piece ensuite, while the second floor includes three generously sized bedrooms and an additional bathroom.Additional highlights include a double-wide driveway, high-efficiency gas furnace, central air system, and an unfinished basement for extra storage. Plus, all appliances are brand new!
Property Details
Interior
Features
Main Floor
Great Rm
4.57 x 4.06Kitchen
3.91 x 3.05Bathroom
2.0 x 2.0Exterior
Features
Parking
Garage spaces 2
Garage type Attached
Other parking spaces 2
Total parking spaces 4
Property History
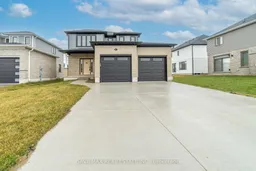 49
49