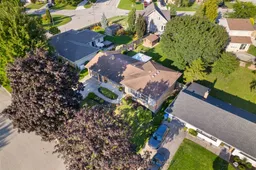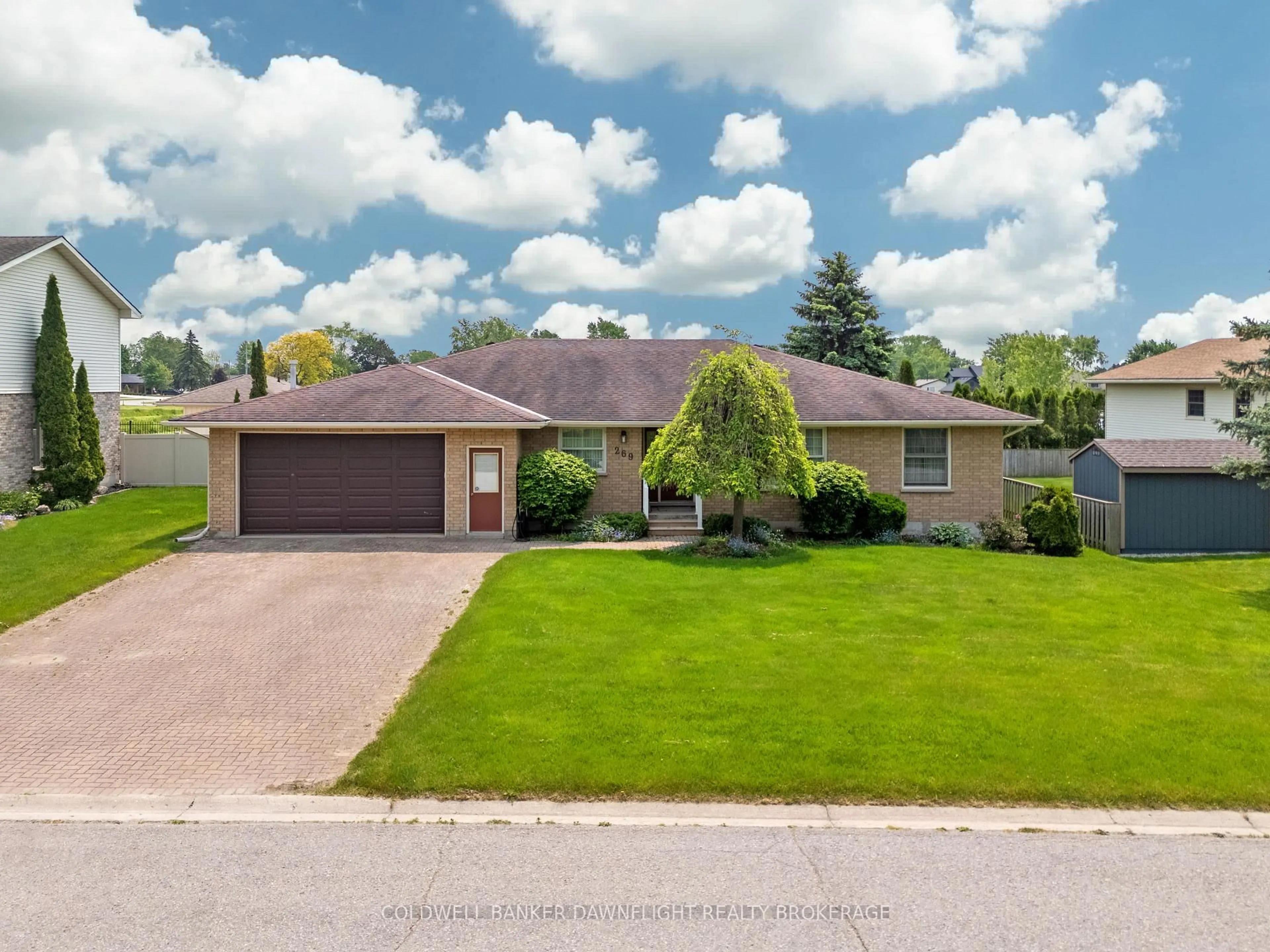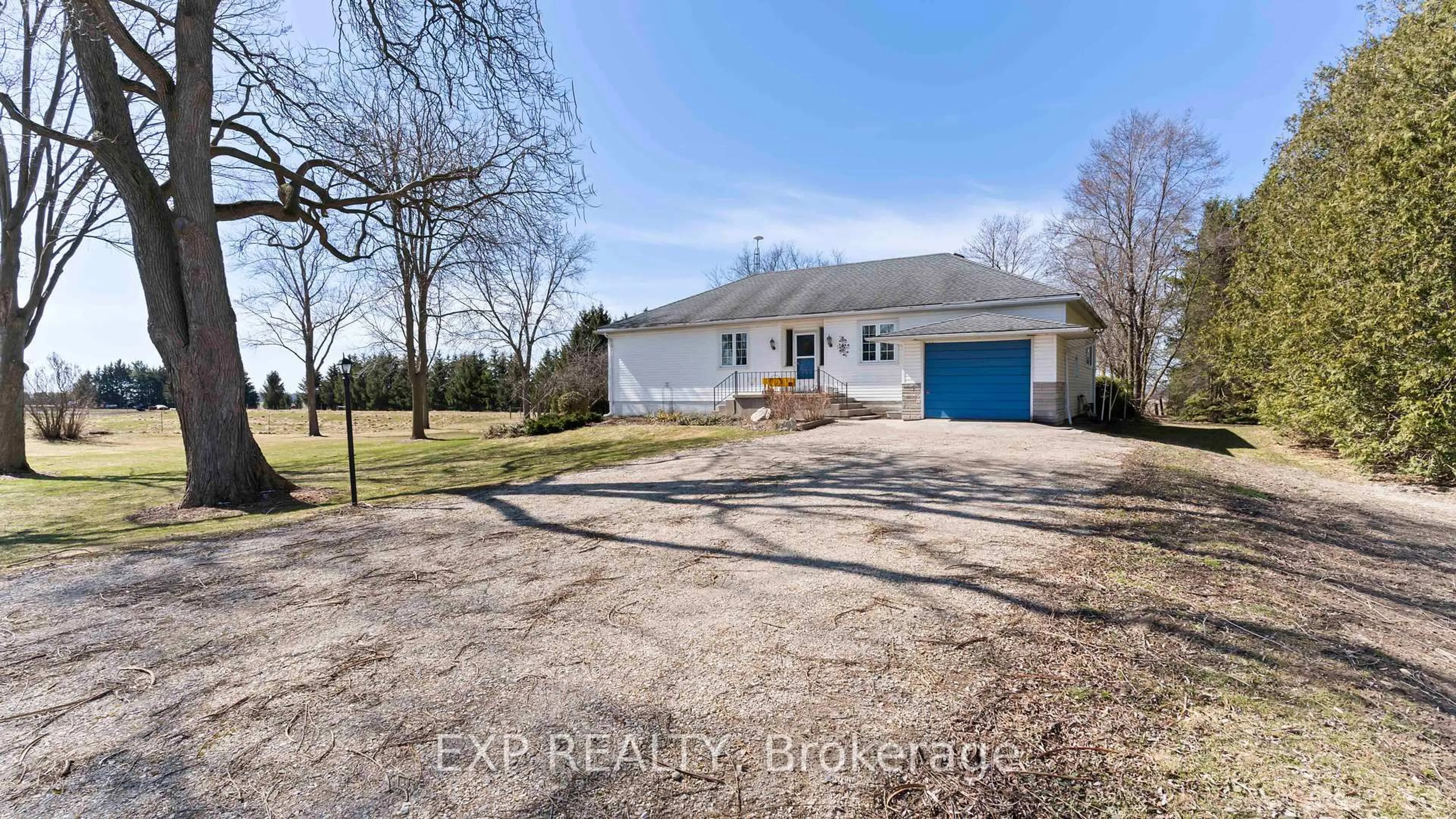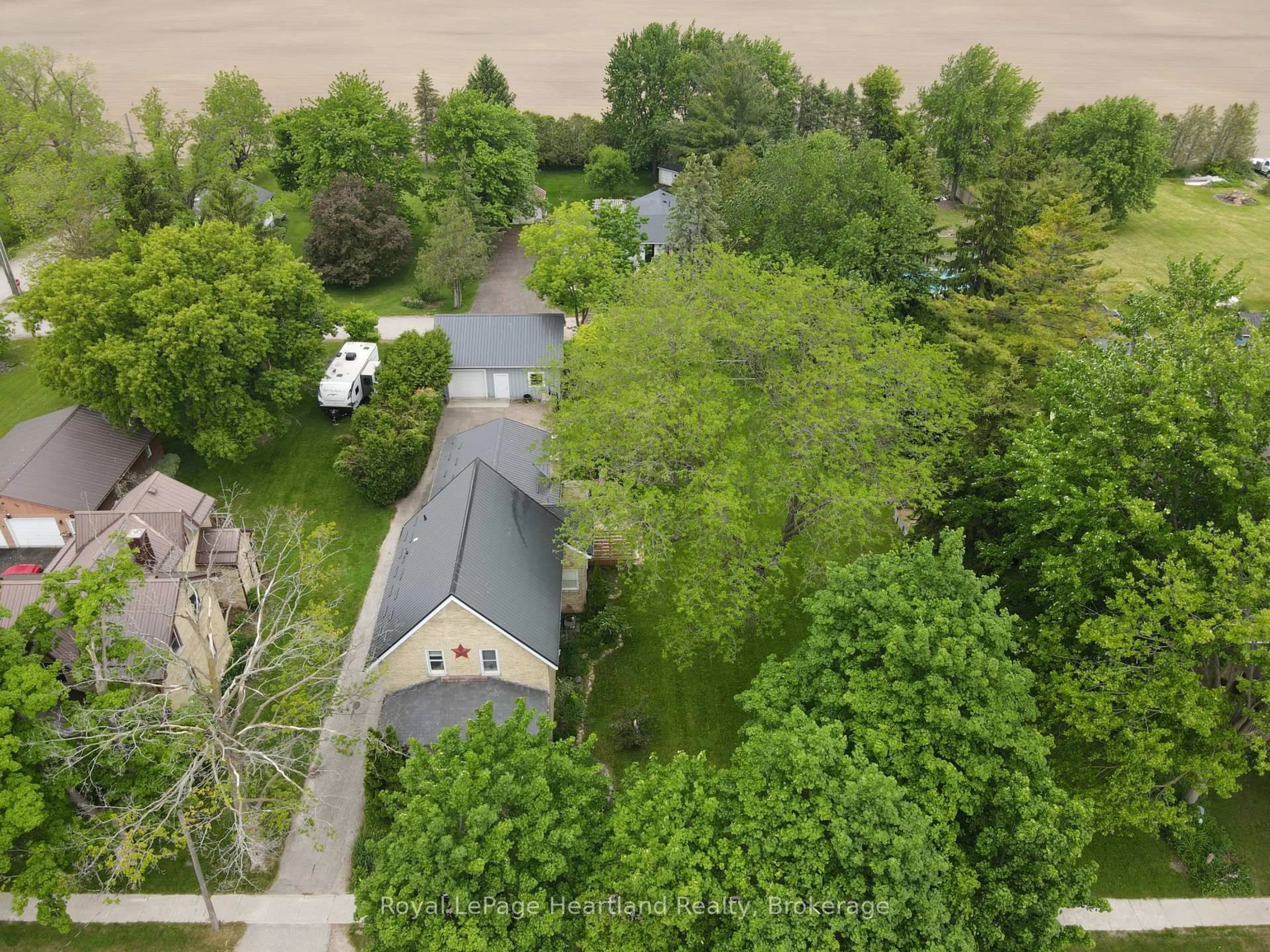Perfectly positioned in Exeters desirable north end, this renovated four-level split offers an ideal blend of location, comfort, and functionality. Just steps from restaurants, grocery stores, and the scenic Morrison Trail, this home provides unmatched convenience.The open-concept main floor welcomes you with a bright and spacious layout, centered around a beautifully updated custom kitchen featuring a large island, maple cabinetry, quartz countertops, and a pantry cabinet with roll-out drawers for added storage. Upstairs, you'll find three well-appointed bedrooms, including a primary suite featuring a walk-in closet with built-in shelving, along with a full four-piece bathroom. The lower level expands your living space with a generous rec room, a three-piece bathroom, and a large laundry room. The basement offers ample storage and flexibility, perfect for a home gym, playroom, or additional lounge space. Outside, enjoy a fully fenced backyard designed for entertaining, complete with a deck and patio. An oversized single garage and double-wide concrete driveway provide plenty of parking. With gas heat and central air, this move-in-ready home is an excellent choice for families seeking comfort and convenience in a prime location.
Inclusions: Fridge, Stove, Dishwasher, Washer, Dryer.







