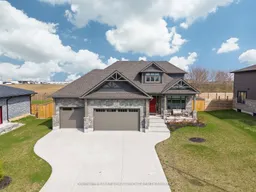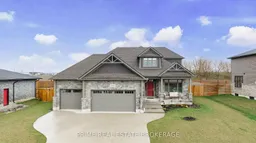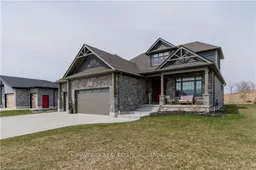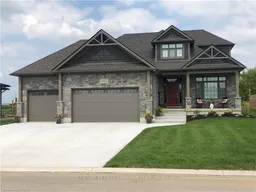Welcome to one of Exeter's most sought-after addresses on Hazelton Lane where luxury meets functionality in this meticulously crafted home. Boasting over 2,800 sq ft of beautifully finished living space, this property is ideal for families, multigenerational living, or anyone seeking a spacious, high-end lifestyle.The standout feature of this home is the oversized 3-car garage, complete with a rear bay door for backyard access and direct stairs leading into the finished basement offering the potential for a separate in-law suite or private space for extended family.Inside, you are greeted by a bright main-floor office and a spacious primary suite with a walk-in closet and private ensuite, creating the perfect retreat. The open-concept kitchen, living, and dining areas flow effortlessly, making entertaining a breeze. Convenient main floor laundry adds to the homes practical design.Upstairs, two generously sized bedrooms and a full 4-piece bathroom provide plenty of space for kids or guests. The fully finished basement includes an additional bedroom, a stylish rec room with an electric fireplace, and a modern 4-piece bath. Ideal for movie nights, game days, or extended stays.Step outside to enjoy the large, fully fenced backyard with ample room to relax or play. Located just steps from the scenic Morrison Dam walking trails, this home offers the best of small-town charm and outdoor adventure.Dont miss your chance to own this rare gem in one of Exeter's most prestigious neighbourhoods.
Inclusions: Microwave, Carbon Monoxide Detector, Central Vac, Dishwasher, Dryer, Freezer, Garage Door Opener, Hot Water Tank (Owned), Range Hood, Refrigerator, Smoke detector, Stove, Washer, Window Coverings, Wine Cooler







