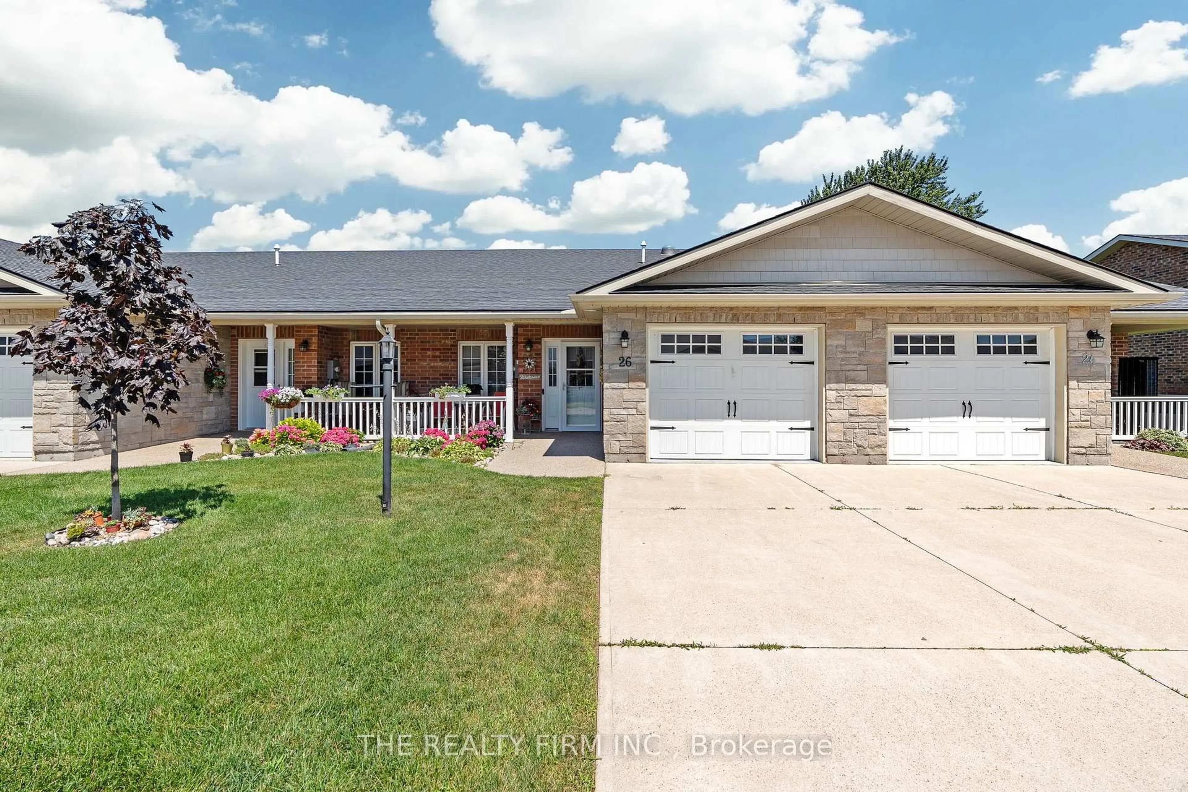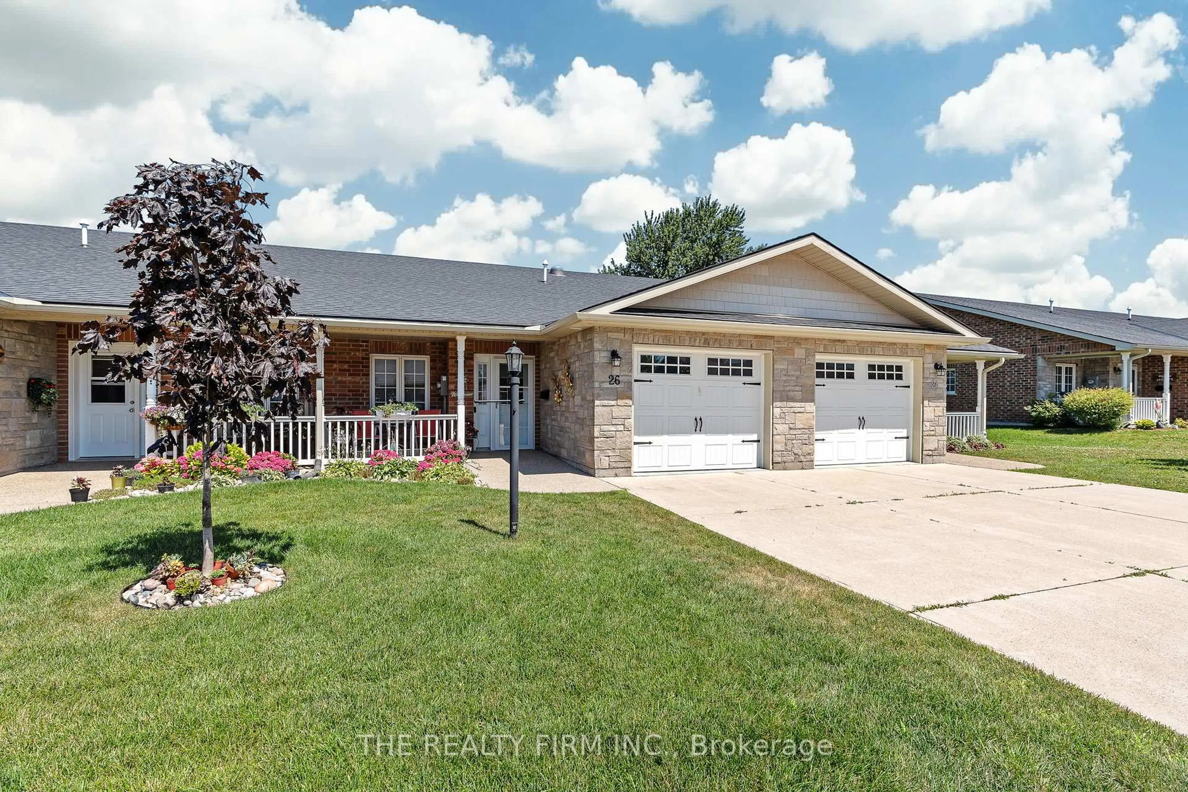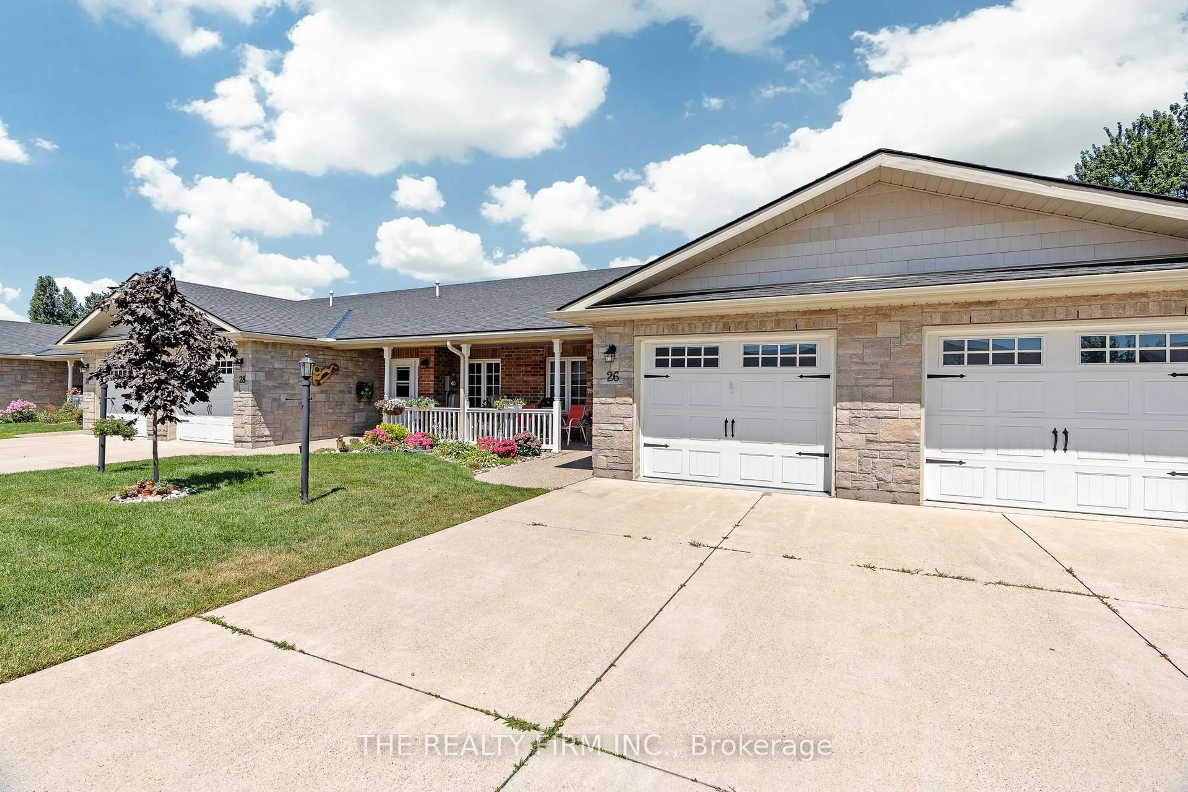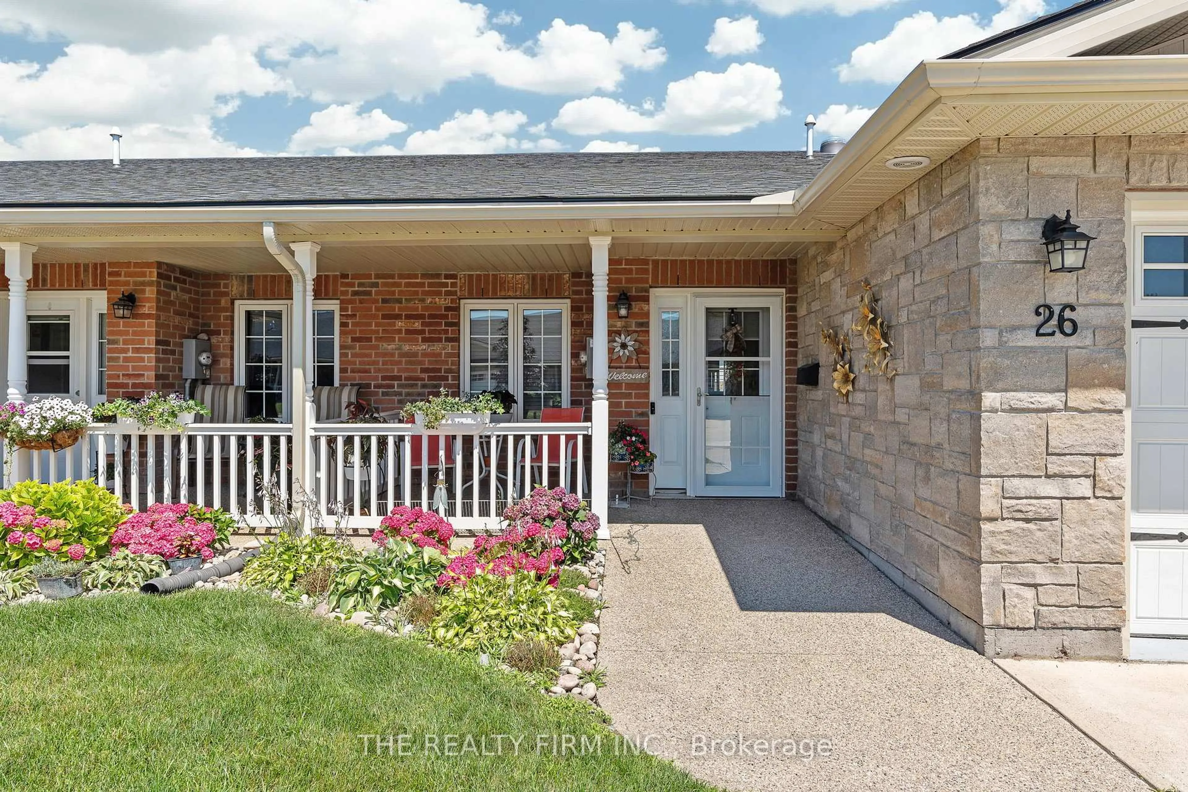26 Devon Dr, South Huron, Ontario N0M 1S3
Contact us about this property
Highlights
Estimated valueThis is the price Wahi expects this property to sell for.
The calculation is powered by our Instant Home Value Estimate, which uses current market and property price trends to estimate your home’s value with a 90% accuracy rate.Not available
Price/Sqft$307/sqft
Monthly cost
Open Calculator
Description
Welcome to Riverview Meadows - Comfortable, Carefree Living in Exeter, Ontario Riverview Meadows is a welcoming retirement community designed for those looking to enjoy a relaxed and active lifestyle. Whether you're a snowbird, retiree, or simply ready to downsize, this land-lease community offers an ideal setting surrounded by everyday conveniences. Located close to shopping, restaurants, golf courses, medical services, and more, everything you need is just minutes away. This well-maintained bungalow offers 1,123 square feet of finished living space, featuring two generous bedrooms, two full bathrooms, and convenient main-floor laundry. This beautiful condo has had several upgrades including a solar tub for additional light, porcelain tile and kitchen island add additional functionality to the open-concept kitchen. The kitchen flows into a bright living area with a fireplace and patio doors leading to a private deck. Enjoy peaceful backyard views and the ease of one-level living throughout, including in the attached garage with additional via a crawl space and a stair-accessible basement. At the center of the community is a vibrant clubhouse where residents gather for cards, billiards, shuffleboard, workouts, and quiet time in the library. Outdoor amenities include well-maintained shuffleboard courts, horseshoe pits, a tranquil community pond with a pergola, and a BBQ area perfect for socializing or simply unwinding. Life at Riverview Meadows is about comfort, connection, and community. This move-in-ready home is your opportunity to embrace a low-maintenance lifestyle in a truly special setting.
Property Details
Interior
Features
Main Floor
2nd Br
4.35 x 3.0Laundry
1.79 x 1.7Bathroom
1.57 x 2.654 Pc Bath
Primary
4.11 x 4.65Exterior
Features
Parking
Garage spaces 1
Garage type Attached
Other parking spaces 1
Total parking spaces 2
Property History
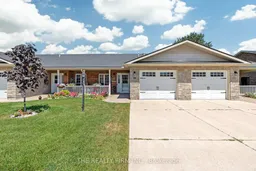 40
40
