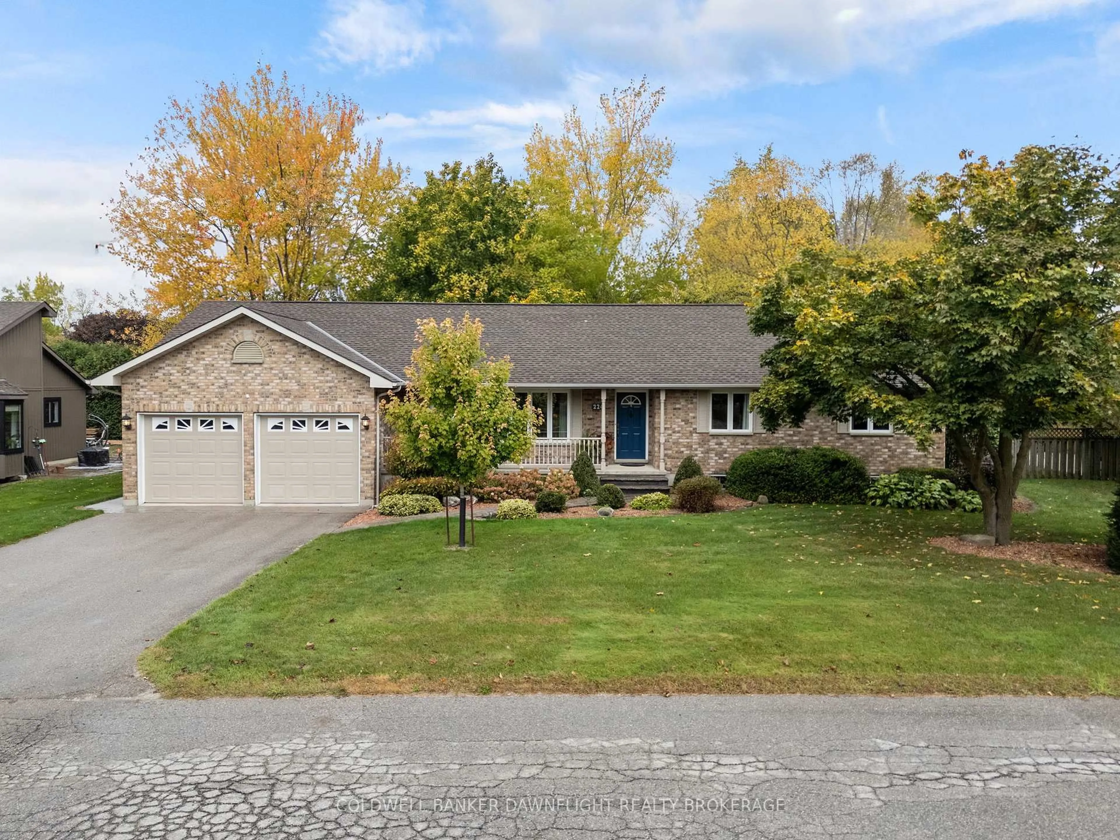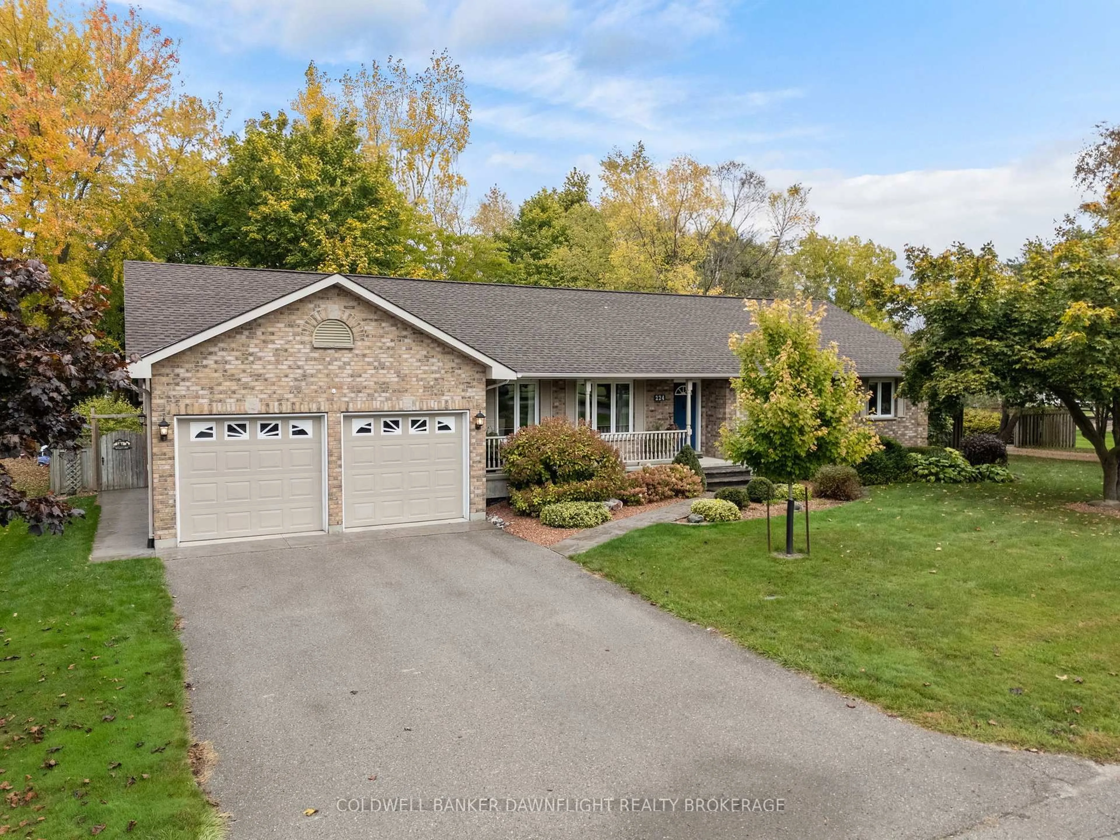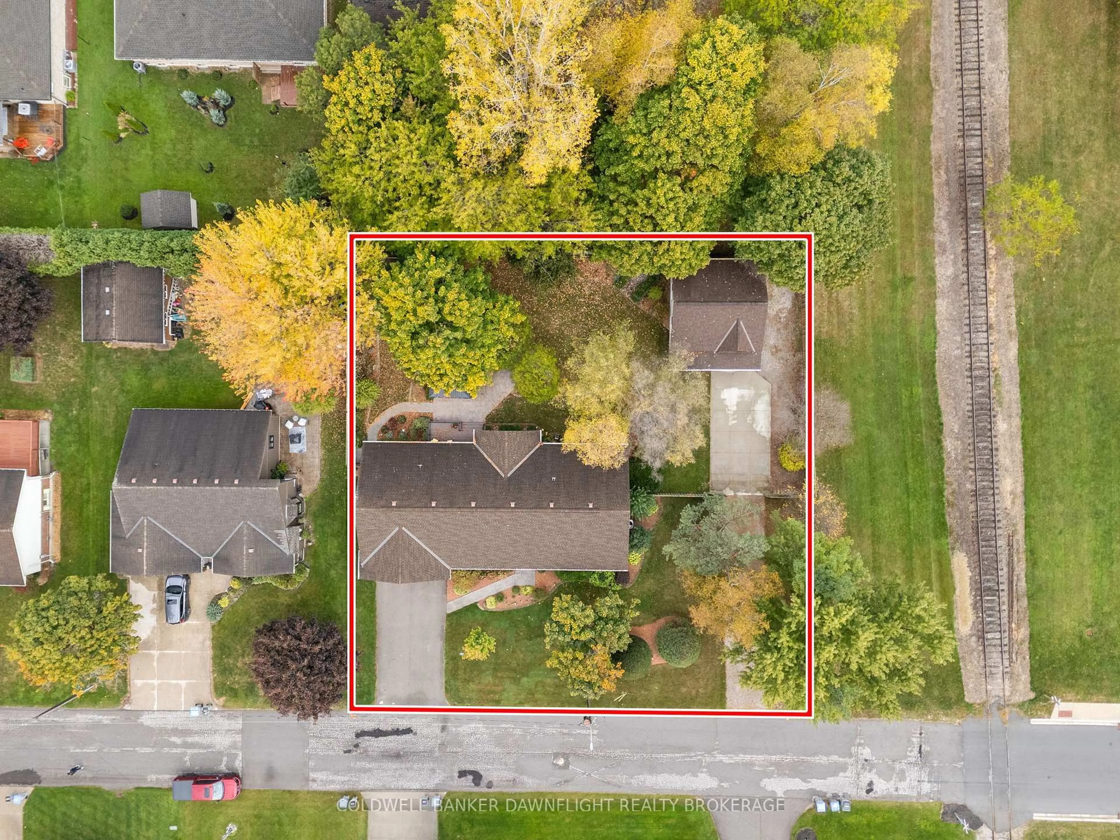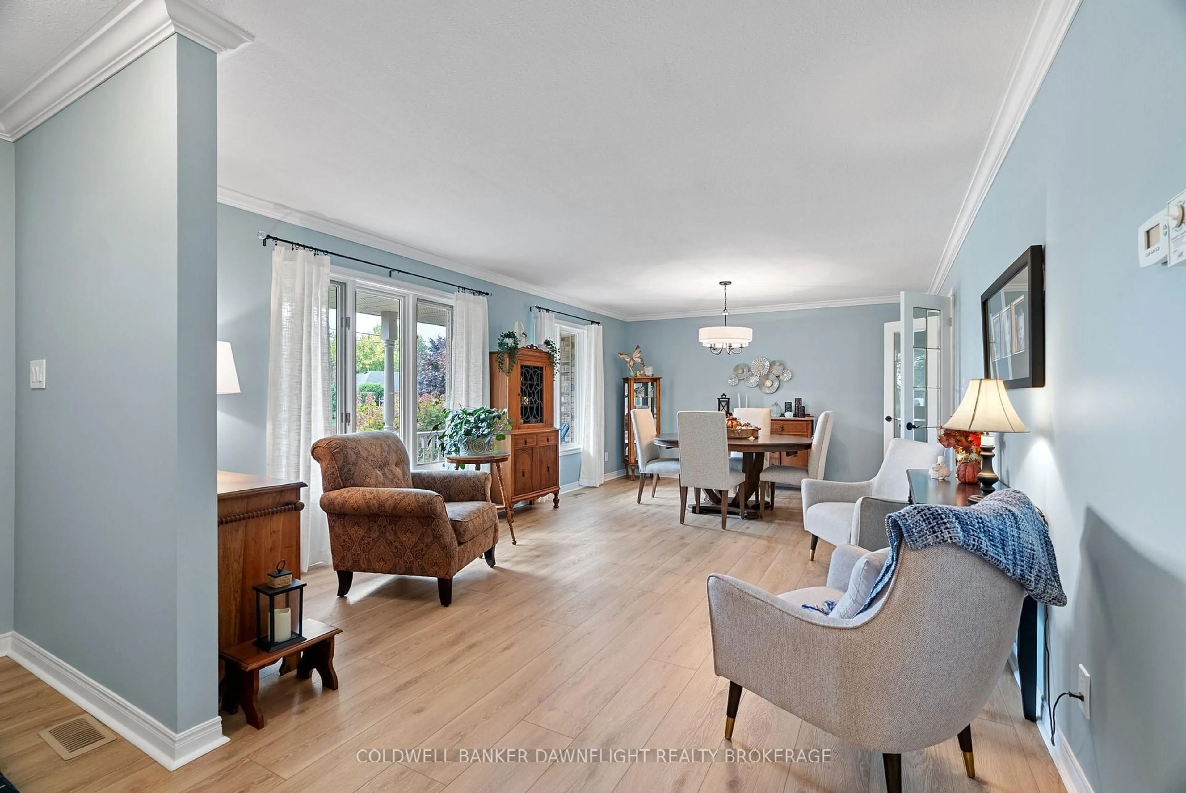224 Waterloo St, South Huron, Ontario N0M 1S2
Contact us about this property
Highlights
Estimated valueThis is the price Wahi expects this property to sell for.
The calculation is powered by our Instant Home Value Estimate, which uses current market and property price trends to estimate your home’s value with a 90% accuracy rate.Not available
Price/Sqft$524/sqft
Monthly cost
Open Calculator
Description
Welcome to this beautifully maintained 5-bedroom, 3-bathroom brick home, perfectly situated on a mature double lot in a quiet, family-friendly neighbourhood. With exceptional curb appeal and a spacious layout, this property is ideal for growing families, hobbyists, or anyone seeking space, comfort, and quality. Inside, you'll find generously sized rooms throughout, including a large primary bedroom complete with a walk-in closet and a recently renovated ensuite with a heated floor and qurtx countertop. The remaining 2 bedrooms on the main level are very generous in size. The heart of the home is the bright and functional kitchen, featuring ample cabinetry, quartz countertops, a center island and modern finishes which are perfect for everyday living and entertaining. The finished lower level offers a warm and inviting rec room with a stunning gas fireplace framed by custom stonework, two additional bedrooms, a 3-piece bath, laundry room and abundant storage space. Step outside to enjoy the private, fenced backyard oasis with a private deck off the kitchen, stamped concrete patio and plenty of space to relax or host gatherings. Bonus features include a 24' x 24' heated and air-conditioned workshop which is ideal for a studio, gym, or serious hobby space as well as a double attached garage offering even more convenience. Additionally there is a 9' x 12' garden shed with hydro for extra storage. The furnace was replaced on 2017 and the central air unit in 2021. This property is a rare find offering privacy, functionality, and room to grow-all in one incredible package. Don't miss your chance to call this home. Schedule your private showing today!
Upcoming Open House
Property Details
Interior
Features
Main Floor
Living
5.42 x 3.99Dining
7.92 x 4.17Kitchen
6.11 x 3.91Combined W/Dining
Primary
4.45 x 3.91Exterior
Features
Parking
Garage spaces 2
Garage type Attached
Other parking spaces 4
Total parking spaces 6
Property History
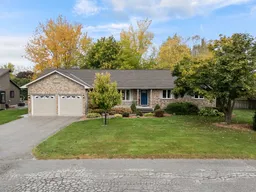 50
50
