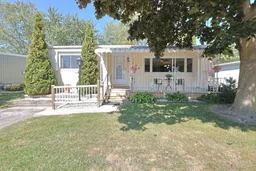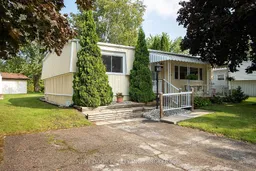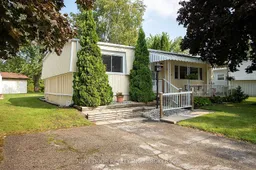Welcome to 199 Pebble Beach Pkwy, Grand Bend in the 55+ adult leased land community of Grand Cove Estates! In this home and location package you will find great value. Offering great curb appeal with updated vinyl siding, nicely landscaped and front covered porch. Inside you have 960 sq ft of living space that has had updated laminate flooring installed throughout. Vinyl windows allowing for lots of natural light throughout. Kitchen has updated white cabinets that includes a pantry maximing the cabinet space. Other kitchen updates include counters and appliances. Modern sliding barn door to spacious BONUS room with door to back deck and window overlooking green space. Primary bedroom with double closet. Floorplan allows for a second bedroom, full updated bathroom that includes new shower insert with seat and a laundry room with storage. Other updates over the past few years include asphalt roof, furnace and more! Grand Cove Estates is a 55+ land lease community located in the heart of Grand Bend. Grand Cove has activities for everybody from the heated saltwater pool, tennis courts, woodworking shop, garden plots, lawn bowling, dog park, green space, nature trails and so much more. All this and you are only a short walk to downtown Grand Bend and the sandy beaches of Lake Huron with the world-famous sunsets. Monthly land lease fee of $879.60 includes land lease, access to all amenities and taxes.
Inclusions: washer/dryer combo, two garden boxes, gazebo, window coverings, B/I microwave, fridge, stove, dishwasher, hot water heater, electric fireplace insert with wood surround, grey wardrobe in guest bedroom






