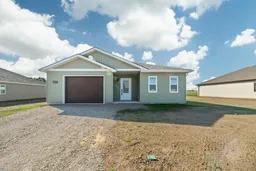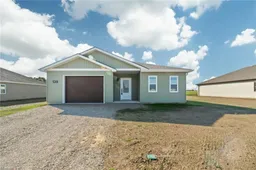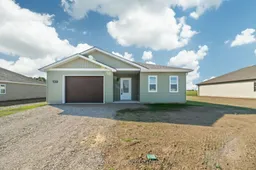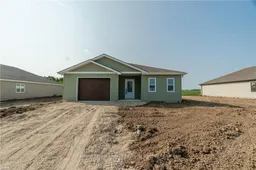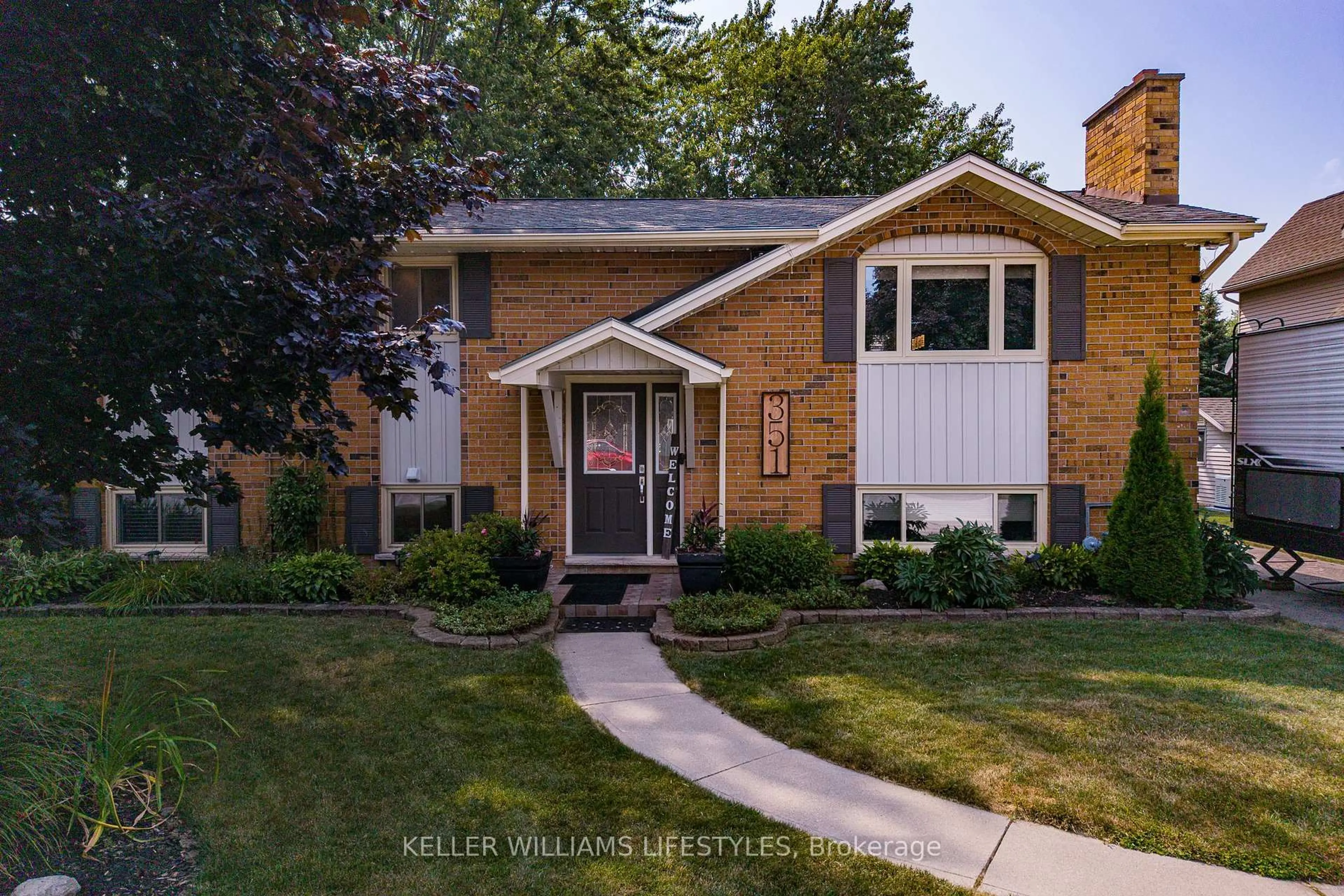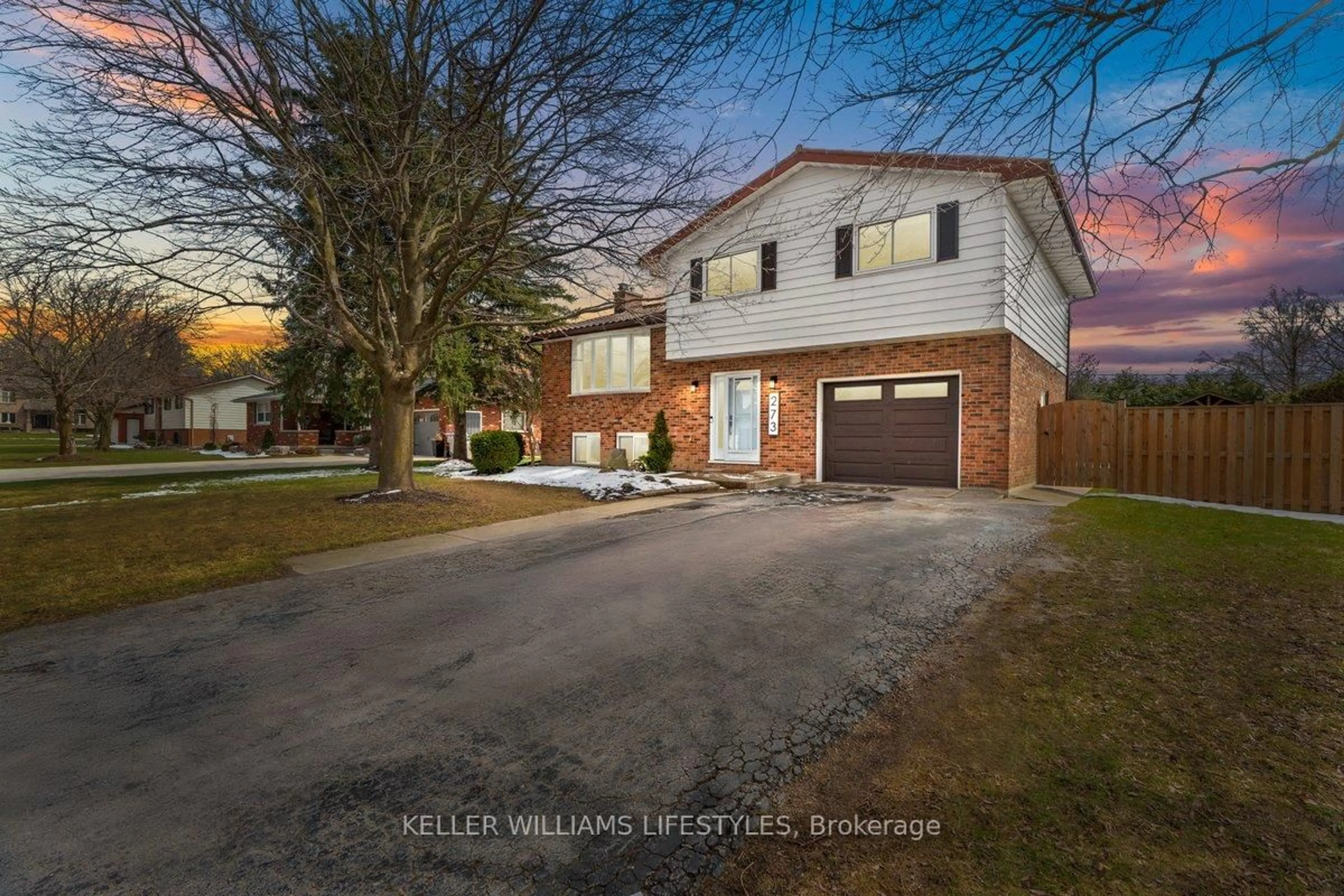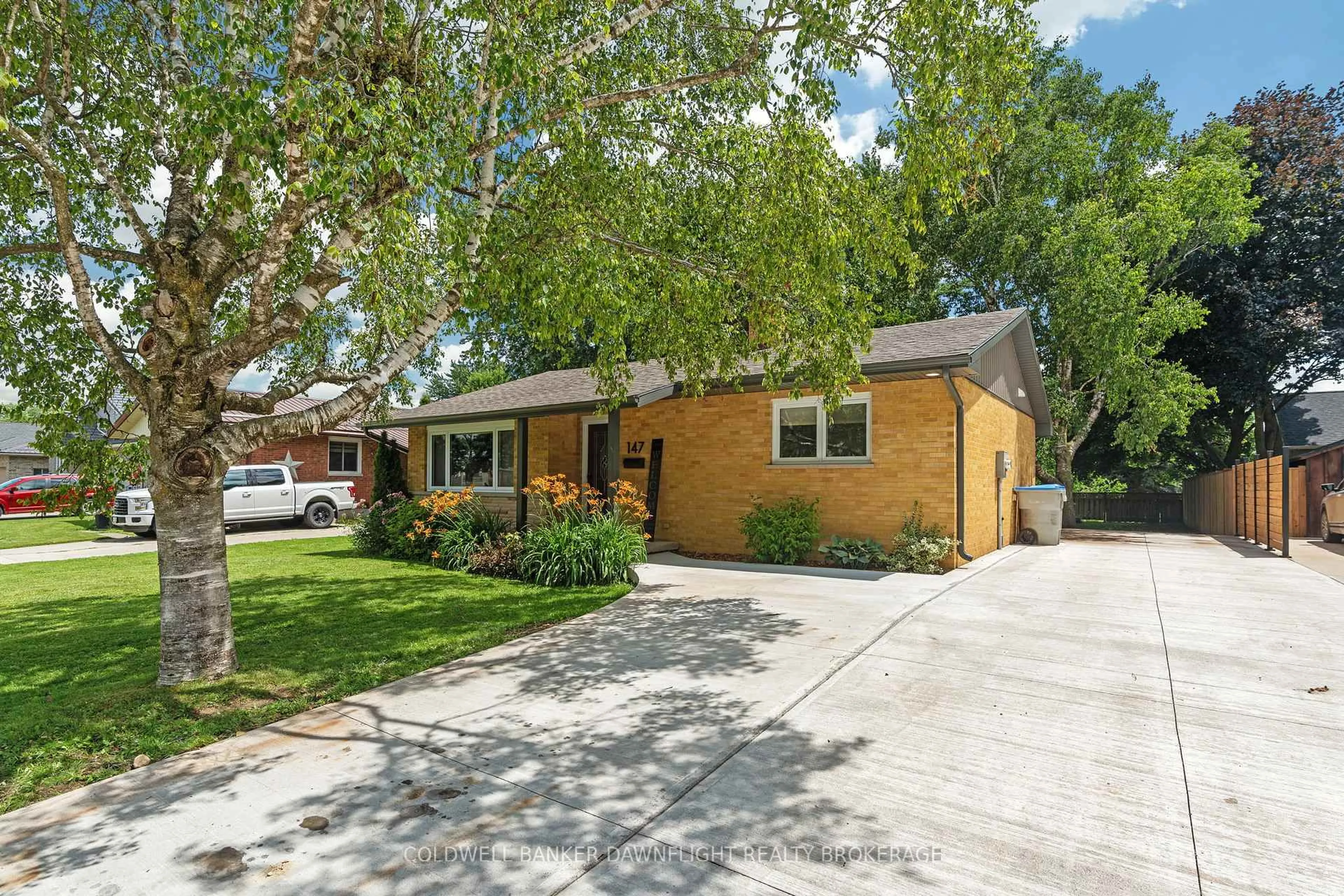Welcome to 139 Victoria St E, Crediton a stunning 1,614 sq ft bungalow crafted by Robinson Carpentry, designed to offer both elegance and functionality. This thoughtfully designed 3-bedroom, 2-bathroom home features a primary bedroom located on the left side of the house, providing a private sanctuary. On the right side, two additional bedrooms and a bathroom lead into the open-concept living, dining, and kitchen areas, creating a spacious and inviting environment perfect for family living and entertaining. The Babylon model boasts high-quality finishes, including luxury vinyl flooring throughout and tile flooring in the en suite. The kitchen is adorned with custom cabinets and quartz countertops, combining style with practicality. Additional features include 40-year shingles, a fully insulated garage with steel walls and ceiling, and convenient access from the garage to the mudroom. The 200 amp hydro service ensures dependable power for all your needs. Enjoy the comfort and charm of a covered porch, ideal for relaxing and enjoying the outdoors. Built on slab, this home is perfect for seniors, retirees, or first time home buyers looking to break into the housing market. Make this beautiful bungalow your new home and enjoy the superb craftsmanship of Robinson Carpentry.
